Санузел с плиткой кабанчик и стенами из вагонки – фото дизайна интерьера
Сортировать:
Бюджет
Сортировать:Популярное за сегодня
161 - 180 из 281 фото
1 из 3
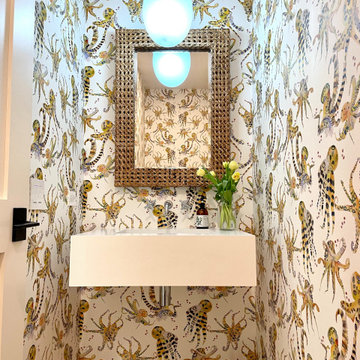
The floating sink combined with the wall mounted faucet and globe pendant all contrast nicely against the organic rattan mirror. They are all the perfect juxtaposition to the elevated octopus wallpaper!!
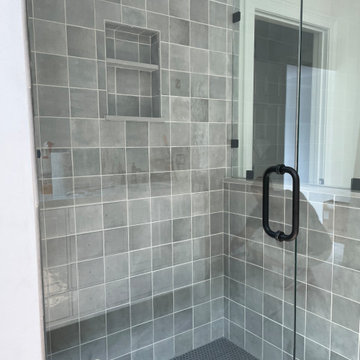
Handmade square tiles. Black penny tiles flooring. Custom glass enclosure.
Идея дизайна: главная ванная комната среднего размера в современном стиле с фасадами в стиле шейкер, белыми фасадами, отдельно стоящей ванной, угловым душем, унитазом-моноблоком, серой плиткой, плиткой кабанчик, серыми стенами, полом из керамической плитки, врезной раковиной, столешницей из искусственного кварца, разноцветным полом, душем с распашными дверями, разноцветной столешницей, нишей, тумбой под две раковины, напольной тумбой, сводчатым потолком и стенами из вагонки
Идея дизайна: главная ванная комната среднего размера в современном стиле с фасадами в стиле шейкер, белыми фасадами, отдельно стоящей ванной, угловым душем, унитазом-моноблоком, серой плиткой, плиткой кабанчик, серыми стенами, полом из керамической плитки, врезной раковиной, столешницей из искусственного кварца, разноцветным полом, душем с распашными дверями, разноцветной столешницей, нишей, тумбой под две раковины, напольной тумбой, сводчатым потолком и стенами из вагонки
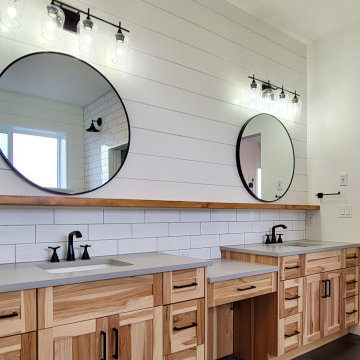
The ensuite is inspired by a modern farmhouse feel. Shiplap is a feature behind two oversized round mirrors above a natural wood floating shelf. The eye is drawn to the unique cabinets and drawers that are set under a gray quartz countertop. The black finishes and faucets tie in the modern farmhouse look seamlessly.
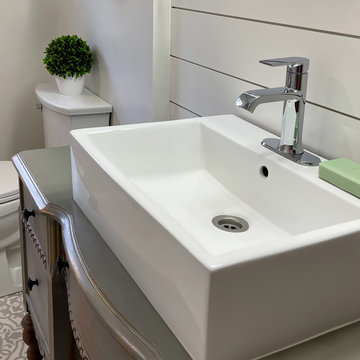
Modern Vintage Bathroom Remodel - Auburn, WA
We worked with our client to achieve a bathroom with vintage style with modern amenities. We built a custom bathroom vanity using a vintage desk and paired it with clean tile in both the tub surround and floor, and classic shiplap behind up the vanity wall.
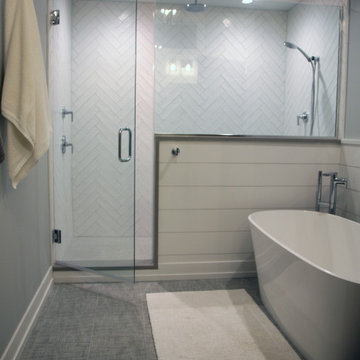
These herringbone shower walls steal the show. With the freestanding tub surrounded in shiplap and this great shower, who needs a day at the spa?
Свежая идея для дизайна: главная ванная комната среднего размера в морском стиле с отдельно стоящей ванной, душем в нише, белой плиткой, плиткой кабанчик, серыми стенами, полом из керамогранита, серым полом, душем с распашными дверями, сиденьем для душа и стенами из вагонки - отличное фото интерьера
Свежая идея для дизайна: главная ванная комната среднего размера в морском стиле с отдельно стоящей ванной, душем в нише, белой плиткой, плиткой кабанчик, серыми стенами, полом из керамогранита, серым полом, душем с распашными дверями, сиденьем для душа и стенами из вагонки - отличное фото интерьера
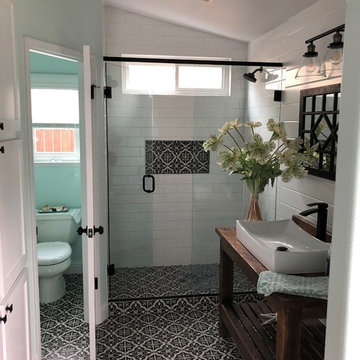
Источник вдохновения для домашнего уюта: главная ванная комната среднего размера с белой плиткой, плиткой кабанчик, настольной раковиной, разноцветным полом, душем с распашными дверями, открытыми фасадами, коричневыми фасадами, двойным душем, белыми стенами, полом из цементной плитки, столешницей из дерева, коричневой столешницей, нишей, тумбой под одну раковину, напольной тумбой и стенами из вагонки
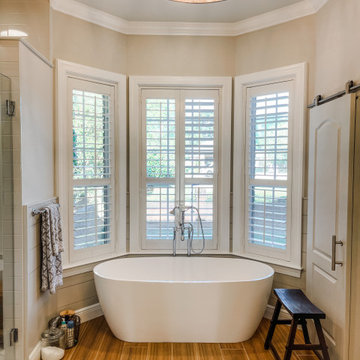
This master suite received a full renovation. A new soaking tub, walk in shower with rain shower head, double vanities, sliding barn door and shiplap wall accents to tie into master bedroom were added.
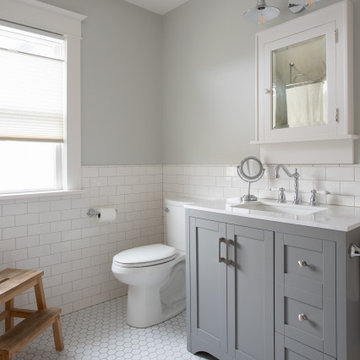
Пример оригинального дизайна: ванная комната среднего размера в стиле неоклассика (современная классика) с фасадами с утопленной филенкой, серыми фасадами, раздельным унитазом, белой плиткой, плиткой кабанчик, синими стенами, полом из керамической плитки, накладной раковиной, коричневым полом, белой столешницей, тумбой под одну раковину, встроенной тумбой и стенами из вагонки
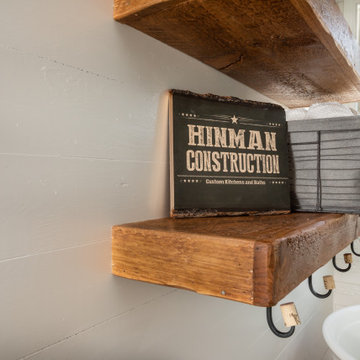
In this master bath, we were able to install the Kohler Lithocast memoirs freestanding tub. Along with custom made floating shelves.
Идея дизайна: главная ванная комната среднего размера в стиле кантри с фасадами в стиле шейкер, белыми фасадами, отдельно стоящей ванной, открытым душем, раздельным унитазом, белой плиткой, плиткой кабанчик, белыми стенами, полом из плитки под дерево, настольной раковиной, столешницей из гранита, душем с раздвижными дверями, черной столешницей, сиденьем для душа, тумбой под две раковины, напольной тумбой и стенами из вагонки
Идея дизайна: главная ванная комната среднего размера в стиле кантри с фасадами в стиле шейкер, белыми фасадами, отдельно стоящей ванной, открытым душем, раздельным унитазом, белой плиткой, плиткой кабанчик, белыми стенами, полом из плитки под дерево, настольной раковиной, столешницей из гранита, душем с раздвижными дверями, черной столешницей, сиденьем для душа, тумбой под две раковины, напольной тумбой и стенами из вагонки
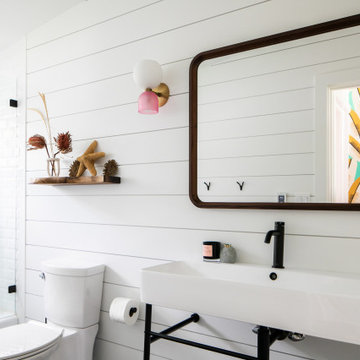
На фото: ванная комната в морском стиле с ванной в нише, душем над ванной, белой плиткой, плиткой кабанчик, белыми стенами, консольной раковиной, открытым душем, тумбой под одну раковину и стенами из вагонки с
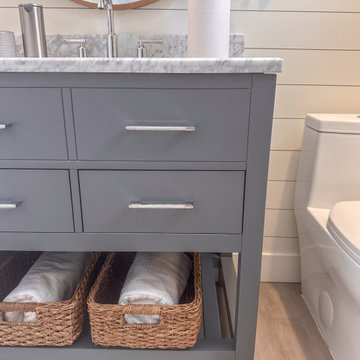
Modern farmhouse bathroom remodel featuring a beautiful Carrara marble counter and gray vanity which includes two drawers and an open shelf at the bottom for wicker baskets that add warmth and texture to the space. The hardware finish is polished chrome. The walls and ceiling are painted in Sherwin Williams Westhighland White 7566 for a light and airy vibe. The vanity wall showcases a shiplap wood detail. Above the vanity on either side of the round mirror are two, round glass chrome plated, wall sconces that add a classic feeling to the room. The alcove shower/cast iron tub combo includes a niche for shampoo. The shower walls have a white textured tile in a subway pattern with a light gray grout and an accent trim of multi-gray penny round mosaic tile which complements the gray and white color scheme.
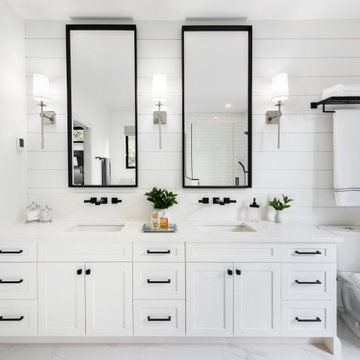
Идея дизайна: большая главная ванная комната с фасадами в стиле шейкер, белыми фасадами, отдельно стоящей ванной, угловым душем, раздельным унитазом, белой плиткой, плиткой кабанчик, белыми стенами, врезной раковиной, белым полом, душем с распашными дверями, белой столешницей, сиденьем для душа, тумбой под две раковины, встроенной тумбой и стенами из вагонки
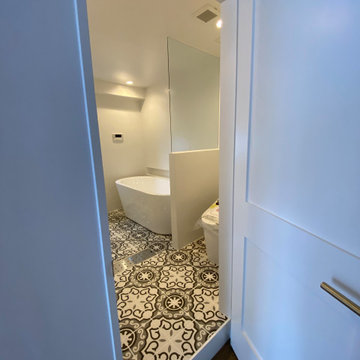
バスライフを中心に考えたデザイン。
メイクルームも兼ねるため、独立シャワーブースと浴槽を分けて設置。
На фото: главный совмещенный санузел среднего размера в стиле модернизм с открытыми фасадами, белыми фасадами, отдельно стоящей ванной, угловым душем, унитазом-моноблоком, белой плиткой, плиткой кабанчик, белыми стенами, полом из цементной плитки, настольной раковиной, столешницей из известняка, разноцветным полом, душем с распашными дверями, белой столешницей, тумбой под одну раковину, встроенной тумбой, потолком из вагонки и стенами из вагонки
На фото: главный совмещенный санузел среднего размера в стиле модернизм с открытыми фасадами, белыми фасадами, отдельно стоящей ванной, угловым душем, унитазом-моноблоком, белой плиткой, плиткой кабанчик, белыми стенами, полом из цементной плитки, настольной раковиной, столешницей из известняка, разноцветным полом, душем с распашными дверями, белой столешницей, тумбой под одну раковину, встроенной тумбой, потолком из вагонки и стенами из вагонки
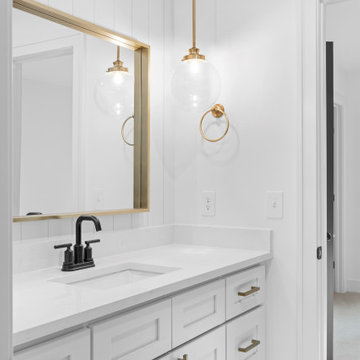
Идея дизайна: большая детская ванная комната в стиле неоклассика (современная классика) с фасадами в стиле шейкер, белыми фасадами, душем в нише, белой плиткой, плиткой кабанчик, белыми стенами, полом из керамогранита, столешницей из искусственного кварца, белым полом, белой столешницей, сиденьем для душа, тумбой под одну раковину, встроенной тумбой и стенами из вагонки
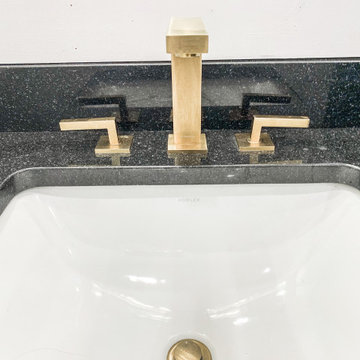
Стильный дизайн: главная ванная комната среднего размера, в белых тонах с отделкой деревом в стиле кантри с фасадами в стиле шейкер, отдельно стоящей ванной, раздельным унитазом, белыми стенами, полом из ламината, монолитной раковиной, столешницей из гранита, коричневым полом, тумбой под одну раковину, напольной тумбой, потолком из вагонки, стенами из вагонки, душем в нише, черной плиткой, плиткой кабанчик, душем с распашными дверями, черной столешницей, сиденьем для душа и белыми фасадами - последний тренд
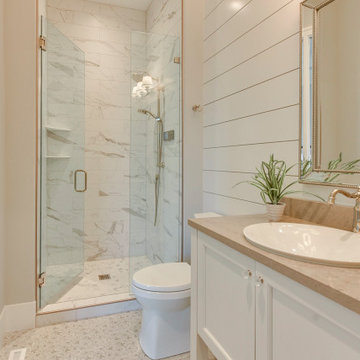
Источник вдохновения для домашнего уюта: ванная комната в классическом стиле с фасадами островного типа, белыми фасадами, душем в нише, унитазом-моноблоком, плиткой кабанчик, серыми стенами, полом из керамогранита, душевой кабиной, настольной раковиной, столешницей из искусственного кварца, серым полом, душем с распашными дверями, серой столешницей, тумбой под одну раковину, встроенной тумбой и стенами из вагонки
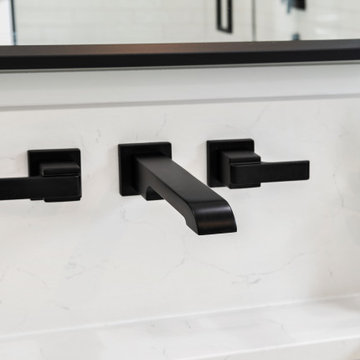
На фото: большая главная ванная комната с фасадами в стиле шейкер, белыми фасадами, отдельно стоящей ванной, угловым душем, раздельным унитазом, белой плиткой, плиткой кабанчик, белыми стенами, врезной раковиной, белым полом, душем с распашными дверями, белой столешницей, сиденьем для душа, тумбой под две раковины, встроенной тумбой и стенами из вагонки с

Modern farmhouse bathroom remodel featuring a beautiful Carrara marble counter and gray vanity which includes two drawers and an open shelf at the bottom for wicker baskets that add warmth and texture to the space. The hardware finish is polished chrome. The walls and ceiling are painted in Sherwin Williams Westhighland White 7566 for a light and airy vibe. The vanity wall showcases a shiplap wood detail. Above the vanity on either side of the round mirror are two, round glass chrome plated, wall sconces that add a classic feeling to the room. The alcove shower/cast iron tub combo includes a niche for shampoo. The shower walls have a white textured tile in a subway pattern with a light gray grout and an accent trim of multi-gray penny round mosaic tile which complements the gray and white color scheme.
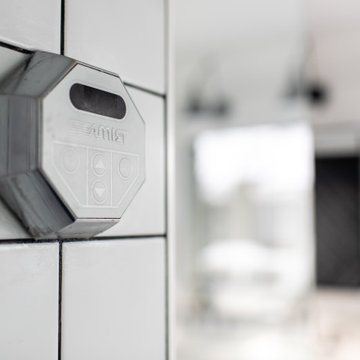
Edina Master bathroom renovation
Свежая идея для дизайна: большой главный совмещенный санузел в стиле кантри с фасадами в стиле шейкер, белыми фасадами, отдельно стоящей ванной, открытым душем, раздельным унитазом, белой плиткой, плиткой кабанчик, белыми стенами, полом из керамической плитки, врезной раковиной, столешницей из искусственного кварца, белым полом, душем с распашными дверями, белой столешницей, тумбой под две раковины, встроенной тумбой и стенами из вагонки - отличное фото интерьера
Свежая идея для дизайна: большой главный совмещенный санузел в стиле кантри с фасадами в стиле шейкер, белыми фасадами, отдельно стоящей ванной, открытым душем, раздельным унитазом, белой плиткой, плиткой кабанчик, белыми стенами, полом из керамической плитки, врезной раковиной, столешницей из искусственного кварца, белым полом, душем с распашными дверями, белой столешницей, тумбой под две раковины, встроенной тумбой и стенами из вагонки - отличное фото интерьера
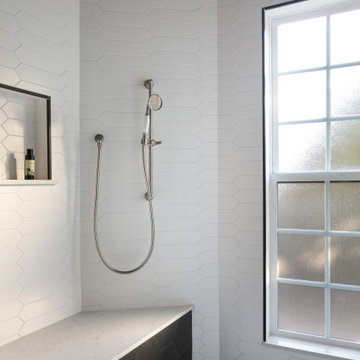
An original 1930’s English Tudor with only 2 bedrooms and 1 bath spanning about 1730 sq.ft. was purchased by a family with 2 amazing young kids, we saw the potential of this property to become a wonderful nest for the family to grow.
The plan was to reach a 2550 sq. ft. home with 4 bedroom and 4 baths spanning over 2 stories.
With continuation of the exiting architectural style of the existing home.
A large 1000sq. ft. addition was constructed at the back portion of the house to include the expended master bedroom and a second-floor guest suite with a large observation balcony overlooking the mountains of Angeles Forest.
An L shape staircase leading to the upstairs creates a moment of modern art with an all white walls and ceilings of this vaulted space act as a picture frame for a tall window facing the northern mountains almost as a live landscape painting that changes throughout the different times of day.
Tall high sloped roof created an amazing, vaulted space in the guest suite with 4 uniquely designed windows extruding out with separate gable roof above.
The downstairs bedroom boasts 9’ ceilings, extremely tall windows to enjoy the greenery of the backyard, vertical wood paneling on the walls add a warmth that is not seen very often in today’s new build.
The master bathroom has a showcase 42sq. walk-in shower with its own private south facing window to illuminate the space with natural morning light. A larger format wood siding was using for the vanity backsplash wall and a private water closet for privacy.
In the interior reconfiguration and remodel portion of the project the area serving as a family room was transformed to an additional bedroom with a private bath, a laundry room and hallway.
The old bathroom was divided with a wall and a pocket door into a powder room the leads to a tub room.
The biggest change was the kitchen area, as befitting to the 1930’s the dining room, kitchen, utility room and laundry room were all compartmentalized and enclosed.
We eliminated all these partitions and walls to create a large open kitchen area that is completely open to the vaulted dining room. This way the natural light the washes the kitchen in the morning and the rays of sun that hit the dining room in the afternoon can be shared by the two areas.
The opening to the living room remained only at 8’ to keep a division of space.
Санузел с плиткой кабанчик и стенами из вагонки – фото дизайна интерьера
9

