Санузел с плиткой кабанчик и синими стенами – фото дизайна интерьера
Сортировать:
Бюджет
Сортировать:Популярное за сегодня
21 - 40 из 3 578 фото
1 из 3

©Finished Basement Company
Пример оригинального дизайна: ванная комната среднего размера в стиле неоклассика (современная классика) с фасадами островного типа, бежевыми фасадами, душем в нише, унитазом-моноблоком, белой плиткой, плиткой кабанчик, синими стенами, паркетным полом среднего тона, душевой кабиной, врезной раковиной, мраморной столешницей, коричневым полом, душем с распашными дверями и разноцветной столешницей
Пример оригинального дизайна: ванная комната среднего размера в стиле неоклассика (современная классика) с фасадами островного типа, бежевыми фасадами, душем в нише, унитазом-моноблоком, белой плиткой, плиткой кабанчик, синими стенами, паркетным полом среднего тона, душевой кабиной, врезной раковиной, мраморной столешницей, коричневым полом, душем с распашными дверями и разноцветной столешницей
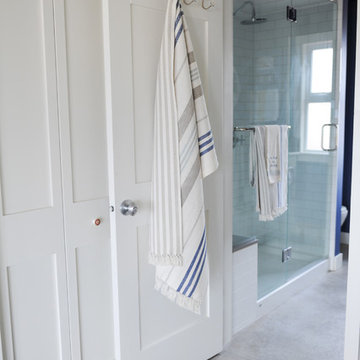
Свежая идея для дизайна: большая ванная комната в стиле шебби-шик с фасадами с декоративным кантом, белыми фасадами, душем в нише, раздельным унитазом, белой плиткой, плиткой кабанчик, синими стенами, бетонным полом, врезной раковиной и столешницей из искусственного кварца - отличное фото интерьера

На фото: маленькая ванная комната в классическом стиле с синими стенами, мраморным полом, душевой кабиной, фасадами с утопленной филенкой, белыми фасадами, душем в нише, раздельным унитазом, белой плиткой, плиткой кабанчик, врезной раковиной, мраморной столешницей, серым полом, серой столешницей и душем с распашными дверями для на участке и в саду
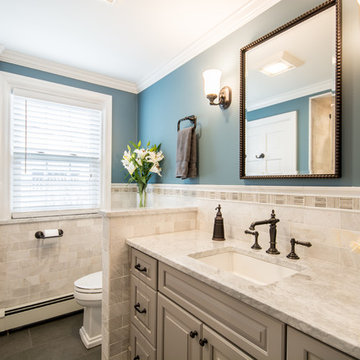
Complete Hall Bath Remodel Designed by Interior Designer Nathan J. Reynolds and Installed by On The Level Carpentry.
phone: (508) 837 - 3972
email: nathan@insperiors.com
www.insperiors.com
Photography Courtesy of © 2016 C. Shaw Photography.
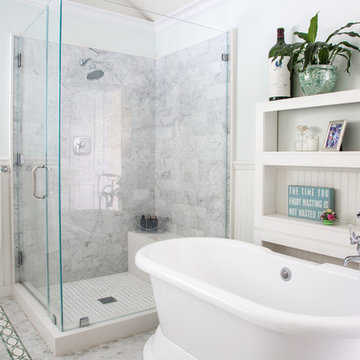
Bethany Nauert
Стильный дизайн: главная ванная комната в классическом стиле с отдельно стоящей ванной, угловым душем, серой плиткой, белой плиткой, плиткой кабанчик и синими стенами - последний тренд
Стильный дизайн: главная ванная комната в классическом стиле с отдельно стоящей ванной, угловым душем, серой плиткой, белой плиткой, плиткой кабанчик и синими стенами - последний тренд
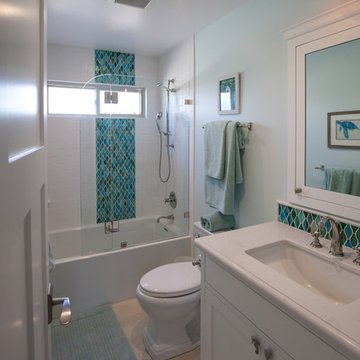
Children's beach bath with bright glass tiles.
A small weekend beach resort home for a family of four with two little girls. Remodeled from a funky old house built in the 60's on Oxnard Shores. This little white cottage has the master bedroom, a playroom, guest bedroom and girls' bunk room upstairs, while downstairs there is a 1960s feel family room with an industrial modern style bar for the family's many parties and celebrations. A great room open to the dining area with a zinc dining table and rattan chairs. Fireplace features custom iron doors, and green glass tile surround. New white cabinets and bookshelves flank the real wood burning fire place. Simple clean white cabinetry in the kitchen with x designs on glass cabinet doors and peninsula ends. Durable, beautiful white quartzite counter tops and yes! porcelain planked floors for durability! The girls can run in and out without worrying about the beach sand damage!. White painted planked and beamed ceilings, natural reclaimed woods mixed with rattans and velvets for comfortable, beautiful interiors Project Location: Oxnard, California. Project designed by Maraya Interior Design. From their beautiful resort town of Ojai, they serve clients in Montecito, Hope Ranch, Malibu, Westlake and Calabasas, across the tri-county areas of Santa Barbara, Ventura and Los Angeles, south to Hidden Hills- north through Solvang and more.
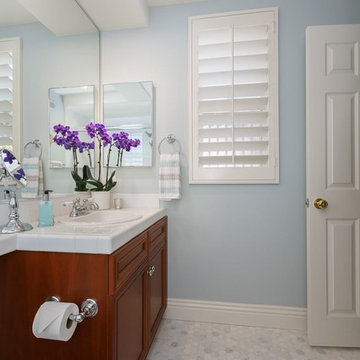
Michael Asgian
На фото: ванная комната среднего размера в стиле неоклассика (современная классика) с фасадами с утопленной филенкой, фасадами цвета дерева среднего тона, раздельным унитазом, белой плиткой, плиткой кабанчик, синими стенами, полом из мозаичной плитки, душевой кабиной, накладной раковиной и столешницей из плитки
На фото: ванная комната среднего размера в стиле неоклассика (современная классика) с фасадами с утопленной филенкой, фасадами цвета дерева среднего тона, раздельным унитазом, белой плиткой, плиткой кабанчик, синими стенами, полом из мозаичной плитки, душевой кабиной, накладной раковиной и столешницей из плитки

Hartley Hill Design
When our clients moved into their already built home they decided to live in it for a while before making any changes. Once they were settled they decided to hire us as their interior designers to renovate and redesign various spaces of their home. As they selected the spaces to be renovated they expressed a strong need for storage and customization. They allowed us to design every detail as well as oversee the entire construction process directing our team of skilled craftsmen. The home is a traditional home so it was important for us to retain some of the traditional elements while incorporating our clients style preferences.
Custom designed by Hartley and Hill Design.
All materials and furnishings in this space are available through Hartley and Hill Design. www.hartleyandhilldesign.com
888-639-0639
Neil Landino Photography

Traditional Black and White tile bathroom with white beaded inset cabinets, granite counter tops, undermount sink, blue painted walls, white bead board, walk in glass shower, white subway tiles and black and white mosaic tile floor.
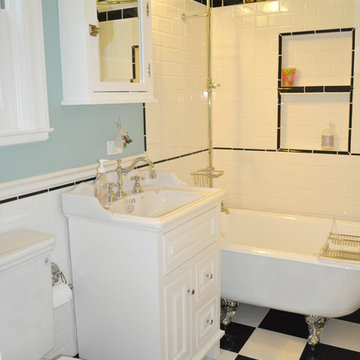
fully renovated/remodeled bathroom in traditional Victorian flat in San Francisco
Идея дизайна: маленькая главная ванная комната в викторианском стиле с ванной на ножках, плиткой кабанчик, фасадами с выступающей филенкой, белыми фасадами, раздельным унитазом, черно-белой плиткой, синими стенами, полом из керамогранита и консольной раковиной для на участке и в саду
Идея дизайна: маленькая главная ванная комната в викторианском стиле с ванной на ножках, плиткой кабанчик, фасадами с выступающей филенкой, белыми фасадами, раздельным унитазом, черно-белой плиткой, синими стенами, полом из керамогранита и консольной раковиной для на участке и в саду
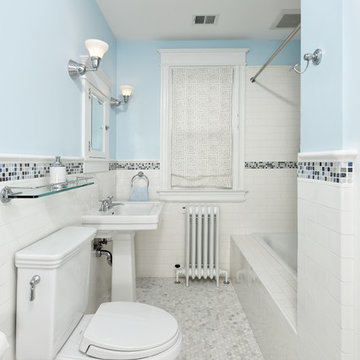
Traditional subway tile makes this bathroom special.
На фото: ванная комната среднего размера в стиле неоклассика (современная классика) с плиткой кабанчик, ванной в нише, душем над ванной, раздельным унитазом, белой плиткой, синими стенами, полом из мозаичной плитки и раковиной с пьедесталом с
На фото: ванная комната среднего размера в стиле неоклассика (современная классика) с плиткой кабанчик, ванной в нише, душем над ванной, раздельным унитазом, белой плиткой, синими стенами, полом из мозаичной плитки и раковиной с пьедесталом с

An original 1930’s English Tudor with only 2 bedrooms and 1 bath spanning about 1730 sq.ft. was purchased by a family with 2 amazing young kids, we saw the potential of this property to become a wonderful nest for the family to grow.
The plan was to reach a 2550 sq. ft. home with 4 bedroom and 4 baths spanning over 2 stories.
With continuation of the exiting architectural style of the existing home.
A large 1000sq. ft. addition was constructed at the back portion of the house to include the expended master bedroom and a second-floor guest suite with a large observation balcony overlooking the mountains of Angeles Forest.
An L shape staircase leading to the upstairs creates a moment of modern art with an all white walls and ceilings of this vaulted space act as a picture frame for a tall window facing the northern mountains almost as a live landscape painting that changes throughout the different times of day.
Tall high sloped roof created an amazing, vaulted space in the guest suite with 4 uniquely designed windows extruding out with separate gable roof above.
The downstairs bedroom boasts 9’ ceilings, extremely tall windows to enjoy the greenery of the backyard, vertical wood paneling on the walls add a warmth that is not seen very often in today’s new build.
The master bathroom has a showcase 42sq. walk-in shower with its own private south facing window to illuminate the space with natural morning light. A larger format wood siding was using for the vanity backsplash wall and a private water closet for privacy.
In the interior reconfiguration and remodel portion of the project the area serving as a family room was transformed to an additional bedroom with a private bath, a laundry room and hallway.
The old bathroom was divided with a wall and a pocket door into a powder room the leads to a tub room.
The biggest change was the kitchen area, as befitting to the 1930’s the dining room, kitchen, utility room and laundry room were all compartmentalized and enclosed.
We eliminated all these partitions and walls to create a large open kitchen area that is completely open to the vaulted dining room. This way the natural light the washes the kitchen in the morning and the rays of sun that hit the dining room in the afternoon can be shared by the two areas.
The opening to the living room remained only at 8’ to keep a division of space.

This beautiful bathroom draws inspiration from the warmth of mediterranean design. Our brave client confronted colour to form this rich palette and deliver a glamourous space.
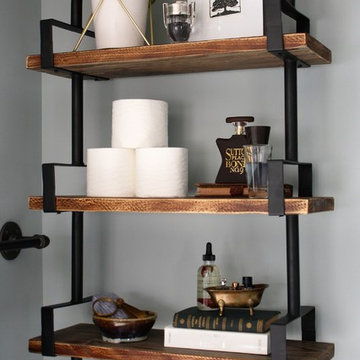
Пример оригинального дизайна: главная ванная комната среднего размера в стиле лофт с душем в нише, раздельным унитазом, белой плиткой, плиткой кабанчик, синими стенами, полом из ламината, консольной раковиной, мраморной столешницей, белым полом, душем с раздвижными дверями и белой столешницей
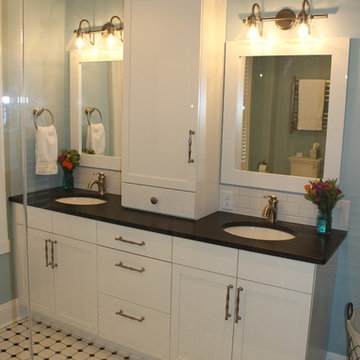
This master bathroom was designed to capture the charm of a past era with black and white tiles and an antiqued black countertop.
Пример оригинального дизайна: большая главная ванная комната в классическом стиле с фасадами в стиле шейкер, белыми фасадами, унитазом-моноблоком, белой плиткой, плиткой кабанчик, синими стенами, полом из керамической плитки, врезной раковиной, столешницей из искусственного камня, белым полом, душем с распашными дверями и черной столешницей
Пример оригинального дизайна: большая главная ванная комната в классическом стиле с фасадами в стиле шейкер, белыми фасадами, унитазом-моноблоком, белой плиткой, плиткой кабанчик, синими стенами, полом из керамической плитки, врезной раковиной, столешницей из искусственного камня, белым полом, душем с распашными дверями и черной столешницей
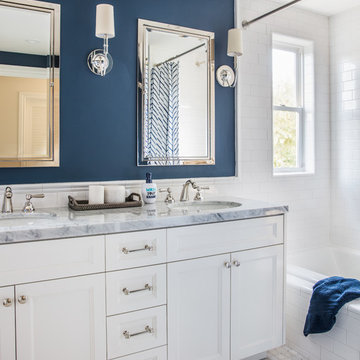
Thomas Kuoh
.
Mirror / Hardware - Restoration Hardware
Vanity - Five Star Cabinets
Plumbing - efaucets
Faucets / Tub - Ferguson
Sconces - Visual Comfort
Tile - Ceramic Tile Design
Countertops - Uni Marbleinc

Clark Dugger Photography
Стильный дизайн: маленькая ванная комната в стиле неоклассика (современная классика) с фасадами в стиле шейкер, белыми фасадами, угловым душем, белой плиткой, плиткой кабанчик, синими стенами, душевой кабиной, врезной раковиной, мраморной столешницей, черным полом, душем с распашными дверями и серой столешницей для на участке и в саду - последний тренд
Стильный дизайн: маленькая ванная комната в стиле неоклассика (современная классика) с фасадами в стиле шейкер, белыми фасадами, угловым душем, белой плиткой, плиткой кабанчик, синими стенами, душевой кабиной, врезной раковиной, мраморной столешницей, черным полом, душем с распашными дверями и серой столешницей для на участке и в саду - последний тренд
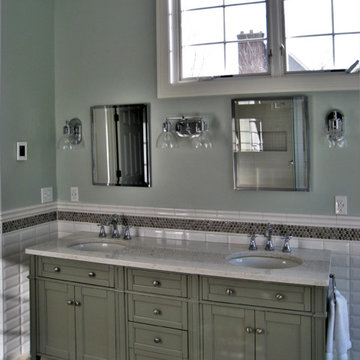
На фото: большая главная ванная комната в стиле неоклассика (современная классика) с фасадами в стиле шейкер, серыми фасадами, отдельно стоящей ванной, душем без бортиков, унитазом-моноблоком, белой плиткой, плиткой кабанчик, синими стенами, полом из керамогранита, врезной раковиной и столешницей из искусственного кварца
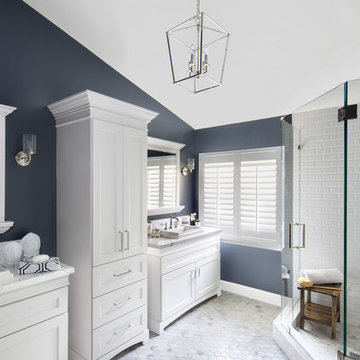
Jessica Glynn Photography
Идея дизайна: большая главная ванная комната в морском стиле с фасадами в стиле шейкер, белыми фасадами, угловым душем, белой плиткой, плиткой кабанчик, синими стенами, мраморным полом, настольной раковиной и мраморной столешницей
Идея дизайна: большая главная ванная комната в морском стиле с фасадами в стиле шейкер, белыми фасадами, угловым душем, белой плиткой, плиткой кабанчик, синими стенами, мраморным полом, настольной раковиной и мраморной столешницей

Стильный дизайн: большая главная ванная комната в морском стиле с плоскими фасадами, синими фасадами, душем без бортиков, белой плиткой, плиткой кабанчик, синими стенами, врезной раковиной, отдельно стоящей ванной, мраморным полом, столешницей из гранита и душем с распашными дверями - последний тренд
Санузел с плиткой кабанчик и синими стенами – фото дизайна интерьера
2

