Санузел с плиткой кабанчик и разноцветными стенами – фото дизайна интерьера
Сортировать:
Бюджет
Сортировать:Популярное за сегодня
121 - 140 из 473 фото
1 из 3
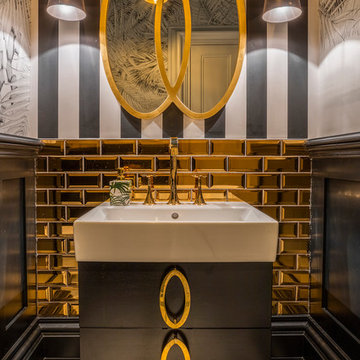
Daragh Muldowney
На фото: туалет в стиле неоклассика (современная классика) с фасадами островного типа, черными фасадами, черной плиткой, плиткой кабанчик, разноцветными стенами и разноцветным полом
На фото: туалет в стиле неоклассика (современная классика) с фасадами островного типа, черными фасадами, черной плиткой, плиткой кабанчик, разноцветными стенами и разноцветным полом
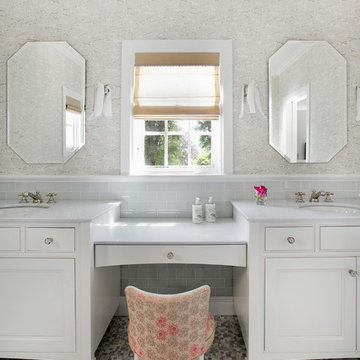
Идея дизайна: большая главная ванная комната в морском стиле с врезной раковиной, фасадами с декоративным кантом, белыми фасадами, мраморной столешницей, серой плиткой, плиткой кабанчик, полом из мозаичной плитки и разноцветными стенами
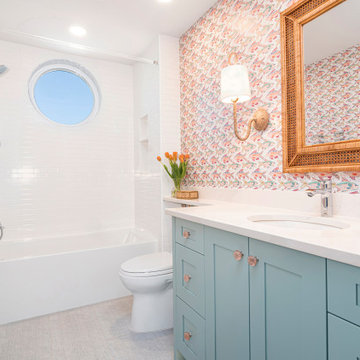
A colorful bathroom for the grandkids! Includes bright wallpaper, aqua blue cabinetry and a tile floor to withstand the splashing from the bathtub!
На фото: детская ванная комната среднего размера в морском стиле с фасадами в стиле шейкер, бирюзовыми фасадами, накладной ванной, душем над ванной, унитазом-моноблоком, белой плиткой, плиткой кабанчик, разноцветными стенами, полом из керамогранита, врезной раковиной, столешницей из искусственного кварца, бежевым полом, шторкой для ванной, белой столешницей, нишей, тумбой под одну раковину, встроенной тумбой и обоями на стенах с
На фото: детская ванная комната среднего размера в морском стиле с фасадами в стиле шейкер, бирюзовыми фасадами, накладной ванной, душем над ванной, унитазом-моноблоком, белой плиткой, плиткой кабанчик, разноцветными стенами, полом из керамогранита, врезной раковиной, столешницей из искусственного кварца, бежевым полом, шторкой для ванной, белой столешницей, нишей, тумбой под одну раковину, встроенной тумбой и обоями на стенах с

An original 1930’s English Tudor with only 2 bedrooms and 1 bath spanning about 1730 sq.ft. was purchased by a family with 2 amazing young kids, we saw the potential of this property to become a wonderful nest for the family to grow.
The plan was to reach a 2550 sq. ft. home with 4 bedroom and 4 baths spanning over 2 stories.
With continuation of the exiting architectural style of the existing home.
A large 1000sq. ft. addition was constructed at the back portion of the house to include the expended master bedroom and a second-floor guest suite with a large observation balcony overlooking the mountains of Angeles Forest.
An L shape staircase leading to the upstairs creates a moment of modern art with an all white walls and ceilings of this vaulted space act as a picture frame for a tall window facing the northern mountains almost as a live landscape painting that changes throughout the different times of day.
Tall high sloped roof created an amazing, vaulted space in the guest suite with 4 uniquely designed windows extruding out with separate gable roof above.
The downstairs bedroom boasts 9’ ceilings, extremely tall windows to enjoy the greenery of the backyard, vertical wood paneling on the walls add a warmth that is not seen very often in today’s new build.
The master bathroom has a showcase 42sq. walk-in shower with its own private south facing window to illuminate the space with natural morning light. A larger format wood siding was using for the vanity backsplash wall and a private water closet for privacy.
In the interior reconfiguration and remodel portion of the project the area serving as a family room was transformed to an additional bedroom with a private bath, a laundry room and hallway.
The old bathroom was divided with a wall and a pocket door into a powder room the leads to a tub room.
The biggest change was the kitchen area, as befitting to the 1930’s the dining room, kitchen, utility room and laundry room were all compartmentalized and enclosed.
We eliminated all these partitions and walls to create a large open kitchen area that is completely open to the vaulted dining room. This way the natural light the washes the kitchen in the morning and the rays of sun that hit the dining room in the afternoon can be shared by the two areas.
The opening to the living room remained only at 8’ to keep a division of space.

На фото: детская ванная комната среднего размера в морском стиле с фасадами с утопленной филенкой, серыми фасадами, ванной в нише, душем над ванной, унитазом-моноблоком, белой плиткой, разноцветными стенами, врезной раковиной, столешницей из искусственного камня, разноцветным полом, шторкой для ванной, белой столешницей, плиткой кабанчик, мраморным полом, нишей, тумбой под две раковины, встроенной тумбой и обоями на стенах с
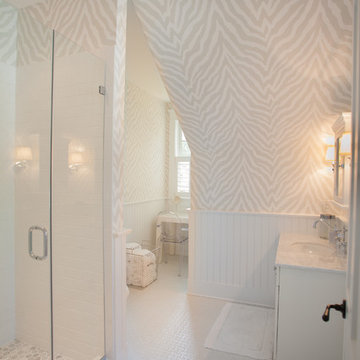
На фото: ванная комната в морском стиле с врезной раковиной, белыми фасадами, душем в нише, белой плиткой, плиткой кабанчик и разноцветными стенами с
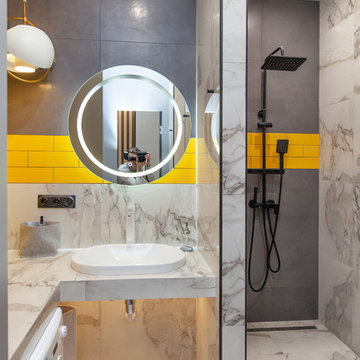
Свежая идея для дизайна: маленькая ванная комната в современном стиле с белой плиткой, серой плиткой, желтой плиткой, душевой кабиной, накладной раковиной, белым полом, белой столешницей, открытым душем, плиткой кабанчик, разноцветными стенами, открытым душем и зеркалом с подсветкой для на участке и в саду - отличное фото интерьера
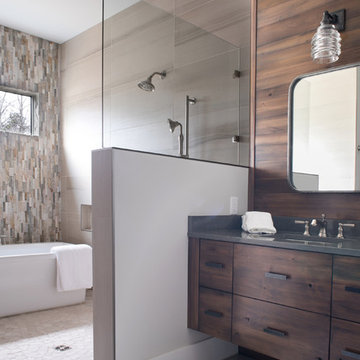
This family hunt lodge outside of Aiken, SC is a perfect retreat. Sophisticated rustic style with transitional elements.
Project designed by Aiken-Atlanta interior design firm, Nandina Home & Design. They also serve Augusta, GA, and Columbia and Lexington, South Carolina.
For more about Nandina Home & Design, click here: https://nandinahome.com/
To learn more about this project, click here:
https://nandinahome.com/portfolio/family-hunt-lodge/
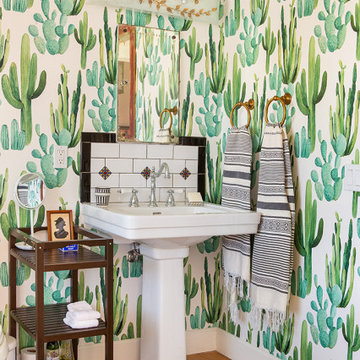
Master Bathroom
Custom open walk-in shower with stationary glass, featuring shower bench and two niches
Pedestal sink, with subway tile backsplash with diamond decos. The cactus wallpaper is the star here, along with a vintage medicine cabinet, and a 60's style leaf-pattered sconce over the sink. Turkish bath towels bought in Marrakech fill out the mix.
Photo by Bret Gum for Flea Market Decor Magazine
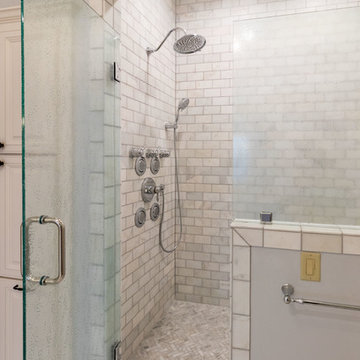
Идея дизайна: главная ванная комната среднего размера в классическом стиле с фасадами с выступающей филенкой, белыми фасадами, столешницей из искусственного кварца, серой столешницей, накладной ванной, душем в нише, серой плиткой, плиткой кабанчик, разноцветными стенами, полом из мозаичной плитки, врезной раковиной, белым полом и душем с распашными дверями
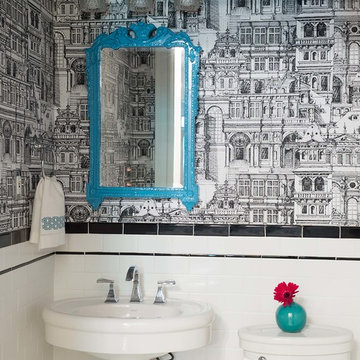
Jake Laughlin Photography
На фото: ванная комната в стиле неоклассика (современная классика) с раковиной с пьедесталом, белой плиткой, плиткой кабанчик и разноцветными стенами с
На фото: ванная комната в стиле неоклассика (современная классика) с раковиной с пьедесталом, белой плиткой, плиткой кабанчик и разноцветными стенами с
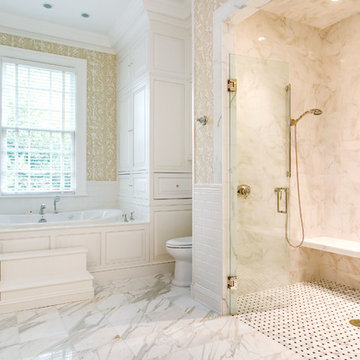
Ada Bathroom, Osbourne and Little wallpaper
На фото: большая главная ванная комната в классическом стиле с фасадами с выступающей филенкой, белыми фасадами, ванной в нише, душем без бортиков, унитазом-моноблоком, белой плиткой, плиткой кабанчик, разноцветными стенами и мраморным полом с
На фото: большая главная ванная комната в классическом стиле с фасадами с выступающей филенкой, белыми фасадами, ванной в нише, душем без бортиков, унитазом-моноблоком, белой плиткой, плиткой кабанчик, разноцветными стенами и мраморным полом с
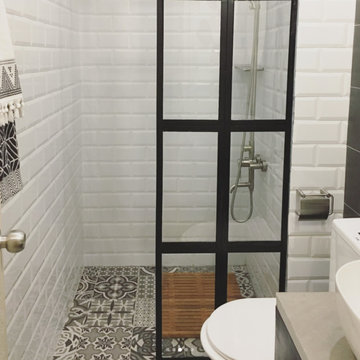
Стильный дизайн: маленькая ванная комната в стиле лофт с плоскими фасадами, черными фасадами, белой плиткой, плиткой кабанчик, разноцветными стенами, полом из керамической плитки, душевой кабиной, столешницей из бетона и разноцветным полом для на участке и в саду - последний тренд
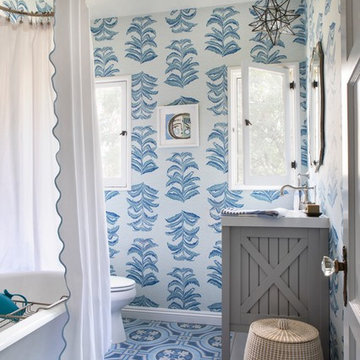
Karyn Millet
На фото: маленькая детская ванная комната в стиле неоклассика (современная классика) с фасадами островного типа, серыми фасадами, ванной на ножках, душем над ванной, унитазом-моноблоком, белой плиткой, плиткой кабанчик, разноцветными стенами, полом из керамогранита, врезной раковиной, столешницей из искусственного кварца, синим полом и шторкой для ванной для на участке и в саду
На фото: маленькая детская ванная комната в стиле неоклассика (современная классика) с фасадами островного типа, серыми фасадами, ванной на ножках, душем над ванной, унитазом-моноблоком, белой плиткой, плиткой кабанчик, разноцветными стенами, полом из керамогранита, врезной раковиной, столешницей из искусственного кварца, синим полом и шторкой для ванной для на участке и в саду
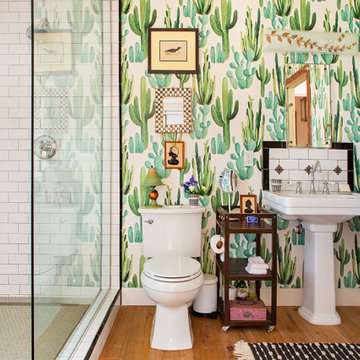
Master Bathroom
Custom open walk-in shower with stationary glass, featuring shower bench and two niches
Pedestal sink, with subway tile backsplash with diamond decos. The cactus wallpaper is the star here, along with a vintage medicine cabinet, and a 60's style leaf-pattered sconce over the sink. Turkish bath towels bought in Marrakech fill out the mix.
Walk-in shower with stationary glass panel. Shower bench out of sight, and shower niche.
Moroccan decor pieces.
Photo by Bret Gum for Flea Market Decor Magazine
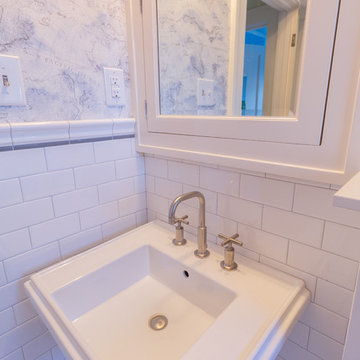
The homeowners of this 1917-built Kenwood area single family home originally came to us to update their outdated, yet spacious, master bathroom. Soon after beginning the process, these Minneapolitans also decided to add a kids’ bathroom and a powder room to the scope of work.
The master bathroom functioned well for them but given its 1980’s aesthetics and a vanity that was falling apart, it was time to update. The original layout was kept, but the new finishes reflected the clean and fresh style of the homeowner. Black finishes on traditional fixtures blend a modern twist on a traditional home. Subway tiles the walls, marble tiles on the floor and quartz countertops round out the bathroom to provide a luxurious transitional space for the homeowners for years to come.
The kids’ bathroom was in disrepair with a floor that had some significant buckles in it. The new design mimics the old floor pattern and all fixtures that were chosen had a nice traditional feel. To add whimsy to the room, wallpaper with maps was added by the homeowner to make it a perfect place for kids to get ready and grow.
The powder room is a place to have fun – and that they did. A new charcoal tile floor in a herringbone pattern and a beautiful floral wallpaper make the small space feel like a little haven for their guests.
Designed by: Natalie Hanson
See full details, including before photos at http://www.castlebri.com/bathrooms/project-3280-1/
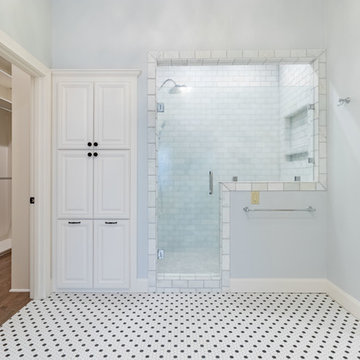
На фото: главная ванная комната среднего размера в классическом стиле с фасадами с выступающей филенкой, белыми фасадами, столешницей из искусственного кварца, серой столешницей, накладной ванной, душем в нише, серой плиткой, плиткой кабанчик, разноцветными стенами, полом из мозаичной плитки, врезной раковиной, белым полом и душем с распашными дверями
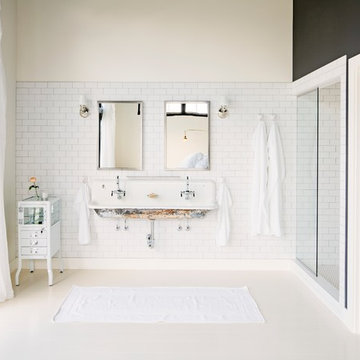
With the floor to ceiling windows continuing through into the bathroom, and white details throughout, the room is airy and filled with light. The sink is repurposed from a commercial building and the custom zinc medicine cabinets are extra deep and outfitted with outlets so that the bathroom clutter is contained.
Photo by Lincoln Barber
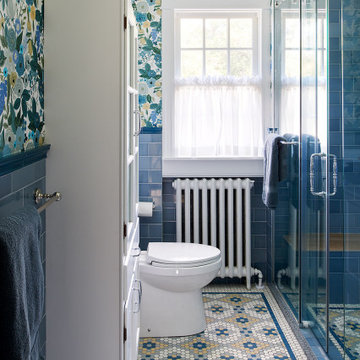
Стильный дизайн: маленькая ванная комната в стиле фьюжн с фасадами в стиле шейкер, белыми фасадами, угловым душем, раздельным унитазом, синей плиткой, плиткой кабанчик, разноцветными стенами, полом из мозаичной плитки, душевой кабиной, врезной раковиной, столешницей из искусственного кварца, разноцветным полом, душем с раздвижными дверями, белой столешницей, сиденьем для душа, тумбой под одну раковину, напольной тумбой и обоями на стенах для на участке и в саду - последний тренд
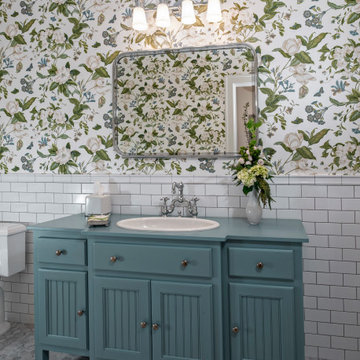
На фото: ванная комната в морском стиле с фасадами в стиле шейкер, синими фасадами, белой плиткой, плиткой кабанчик, разноцветными стенами, полом из мозаичной плитки, накладной раковиной, столешницей из дерева, серым полом, синей столешницей, тумбой под одну раковину и напольной тумбой с
Санузел с плиткой кабанчик и разноцветными стенами – фото дизайна интерьера
7

