Санузел с плиткой кабанчик и любой отделкой стен – фото дизайна интерьера
Сортировать:
Бюджет
Сортировать:Популярное за сегодня
121 - 140 из 1 562 фото
1 из 3

Introducing an exquisitely designed powder room project nestled in a luxurious residence on Riverside Drive, Manhattan, NY. This captivating space seamlessly blends traditional elegance with urban sophistication, reflecting the quintessential charm of the city that never sleeps.
The focal point of this powder room is the enchanting floral green wallpaper that wraps around the walls, evoking a sense of timeless grace and serenity. The design pays homage to classic interior styles, infusing the room with warmth and character.
A key feature of this space is the bespoke tiling, meticulously crafted to complement the overall design. The tiles showcase intricate patterns and textures, creating a harmonious interplay between traditional and contemporary aesthetics. Each piece has been carefully selected and installed by skilled tradesmen, who have dedicated countless hours to perfecting this one-of-a-kind space.
The pièce de résistance of this powder room is undoubtedly the vanity sconce, inspired by the iconic New York City skyline. This exquisite lighting fixture casts a soft, ambient glow that highlights the room's extraordinary details. The sconce pays tribute to the city's architectural prowess while adding a touch of modernity to the overall design.
This remarkable project took two years on and off to complete, with our studio accommodating the process with unwavering commitment and enthusiasm. The collective efforts of the design team, tradesmen, and our studio have culminated in a breathtaking powder room that effortlessly marries traditional elegance with contemporary flair.
We take immense pride in this Riverside Drive powder room project, and we are confident that it will serve as an enchanting retreat for its owners and guests alike. As a testament to our dedication to exceptional design and craftsmanship, this bespoke space showcases the unparalleled beauty of New York City's distinct style and character.

This guest bathroom was designed to reflect the home’s historical character and contemporary feel. Custom vanity overhanging a wood bench storage unit. Ann sacks’ ceramic and glazed lava stone tiles throughout.
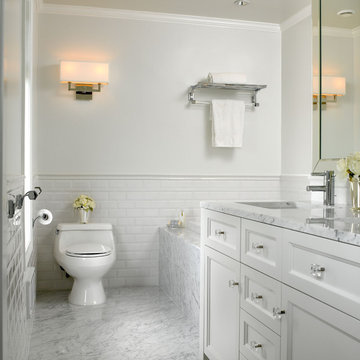
Jo Ann Richards
Свежая идея для дизайна: ванная комната в классическом стиле с плиткой кабанчик и мраморным полом - отличное фото интерьера
Свежая идея для дизайна: ванная комната в классическом стиле с плиткой кабанчик и мраморным полом - отличное фото интерьера

Modern farmhouse bathroom remodel featuring a beautiful Carrara marble counter and gray vanity which includes two drawers and an open shelf at the bottom for wicker baskets that add warmth and texture to the space. The hardware finish is polished chrome. The walls and ceiling are painted in Sherwin Williams Westhighland White 7566 for a light and airy vibe. The vanity wall showcases a shiplap wood detail. Above the vanity on either side of the round mirror are two, round glass chrome plated, wall sconces that add a classic feeling to the room. The alcove shower/cast iron tub combo includes a niche for shampoo. The shower walls have a white textured tile in a subway pattern with a light gray grout and an accent trim of multi-gray penny round mosaic tile which complements the gray and white color scheme.

Guest bathroom. Original antique door hardware. Glass Shower with white subway tile and gray grout. Black shower door hardware. Antique brass faucets. White hex tile floor. Painted white cabinets. Painted white walls and ceilings. Lakefront 1920's cabin on Lake Tahoe.
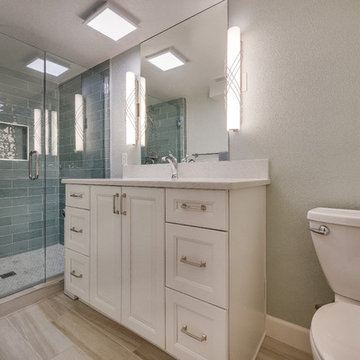
The basement bathroom had all sorts of quirkiness to it. The vanity was too small for a couple of growing kids, the shower was a corner shower and had a storage cabinet incorporated into the wall that was almost too tall to put anything into. This space was in need of a over haul. We updated the bathroom with a wall to wall shower, light bright paint, wood tile floors, vanity lights, and a big enough vanity for growing kids. The space is in a basement meaning that the walls were not tall. So we continued the tile and the mirror to the ceiling. This bathroom did not have any natural light and so it was important to have to make the bathroom light and bright. We added the glossy tile to reflect the ceiling and vanity lights.

Photo by Bret Gum
Wallpaper by Farrow & Ball
Vintage washstand converted to vanity with drop-in sink
Vintage medicine cabinets
Sconces by Rejuvenation
White small hex tile flooring
White wainscoting with green chair rail
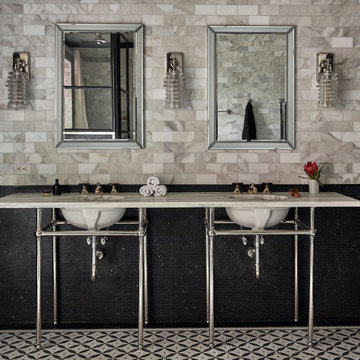
Jason Varney Photography,
Interior Design by Ashli Mizell,
Architecture by Warren Claytor Architects
На фото: главная ванная комната среднего размера в классическом стиле с угловым душем, серой плиткой, белой плиткой, плиткой кабанчик, консольной раковиной, отдельно стоящей ванной, раздельным унитазом, серыми стенами, полом из мозаичной плитки и мраморной столешницей с
На фото: главная ванная комната среднего размера в классическом стиле с угловым душем, серой плиткой, белой плиткой, плиткой кабанчик, консольной раковиной, отдельно стоящей ванной, раздельным унитазом, серыми стенами, полом из мозаичной плитки и мраморной столешницей с

Step into modern luxury with this beautiful bathroom in Costa Mesa, CA. Featuring a light teal 45 degree herringbone pattern back wall, this new construction offers a unique and contemporary vibe. The vanity boasts rich brown cabinets and an elegant white marble countertop, while the shower features two niches with intricate designs inside. The attention to detail and sophisticated color palette exudes a sense of refined elegance that will leave any homeowner feeling pampered and relaxed.
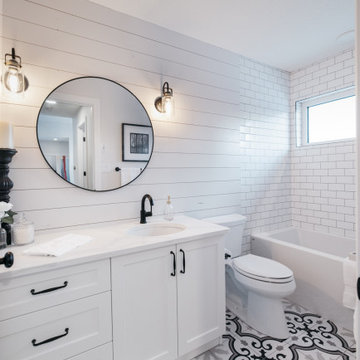
На фото: ванная комната среднего размера в стиле кантри с плоскими фасадами, белыми фасадами, накладной ванной, душем над ванной, раздельным унитазом, белой плиткой, плиткой кабанчик, белыми стенами, полом из мозаичной плитки, душевой кабиной, врезной раковиной, столешницей из гранита, белым полом, шторкой для ванной, белой столешницей, тумбой под одну раковину, встроенной тумбой и панелями на части стены
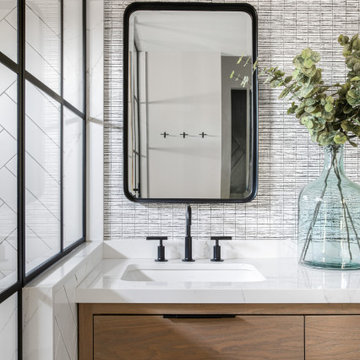
Contemporary Bathroom
Design: THREE SALT DESIGN Co.
Build: Zalar Homes
Photo: Chad Mellon
На фото: главный совмещенный санузел среднего размера в современном стиле с плоскими фасадами, светлыми деревянными фасадами, угловым душем, белой плиткой, плиткой кабанчик, серыми стенами, полом из керамогранита, врезной раковиной, мраморной столешницей, черным полом, душем с распашными дверями, белой столешницей, тумбой под две раковины, напольной тумбой и обоями на стенах с
На фото: главный совмещенный санузел среднего размера в современном стиле с плоскими фасадами, светлыми деревянными фасадами, угловым душем, белой плиткой, плиткой кабанчик, серыми стенами, полом из керамогранита, врезной раковиной, мраморной столешницей, черным полом, душем с распашными дверями, белой столешницей, тумбой под две раковины, напольной тумбой и обоями на стенах с

Стильный дизайн: совмещенный санузел среднего размера в стиле кантри с черными фасадами, синей плиткой, плиткой кабанчик, столешницей из кварцита, разноцветной столешницей, тумбой под одну раковину, напольной тумбой, ванной в нише, душем над ванной, раздельным унитазом, белыми стенами, полом из керамической плитки, монолитной раковиной, разноцветным полом, шторкой для ванной, фасадами с утопленной филенкой, потолком с обоями и обоями на стенах - последний тренд

The smallest spaces often have the most impact. In the bathroom, a classy floral wallpaper applied as a wall and ceiling treatment, along with timeless subway tiles on the walls and hexagon tiles on the floor, create balance and visually appealing space.

Established in 1895 as a warehouse for the spice trade, 481 Washington was built to last. With its 25-inch-thick base and enchanting Beaux Arts facade, this regal structure later housed a thriving Hudson Square printing company. After an impeccable renovation, the magnificent loft building’s original arched windows and exquisite cornice remain a testament to the grandeur of days past. Perfectly anchored between Soho and Tribeca, Spice Warehouse has been converted into 12 spacious full-floor lofts that seamlessly fuse Old World character with modern convenience. Steps from the Hudson River, Spice Warehouse is within walking distance of renowned restaurants, famed art galleries, specialty shops and boutiques. With its golden sunsets and outstanding facilities, this is the ideal destination for those seeking the tranquil pleasures of the Hudson River waterfront.
Expansive private floor residences were designed to be both versatile and functional, each with 3 to 4 bedrooms, 3 full baths, and a home office. Several residences enjoy dramatic Hudson River views.
This open space has been designed to accommodate a perfect Tribeca city lifestyle for entertaining, relaxing and working.
This living room design reflects a tailored “old world” look, respecting the original features of the Spice Warehouse. With its high ceilings, arched windows, original brick wall and iron columns, this space is a testament of ancient time and old world elegance.
The master bathroom was designed with tradition in mind and a taste for old elegance. it is fitted with a fabulous walk in glass shower and a deep soaking tub.
The pedestal soaking tub and Italian carrera marble metal legs, double custom sinks balance classic style and modern flair.
The chosen tiles are a combination of carrera marble subway tiles and hexagonal floor tiles to create a simple yet luxurious look.
Photography: Francis Augustine

Kids bathroom with modern subway tile in a traditional format with black grout. Freestanding double sink with solid surface quartz top with integrated sinks and brass Hansgrohe fixtures.

Modena Vanity in Royal Blue
Available in grey, white & Royal Blue (28"- 60")
Wood/plywood combination with tempered glass countertop, soft closing doors as well as drawers. Satin nickel hardware finish.
Mirror option available.
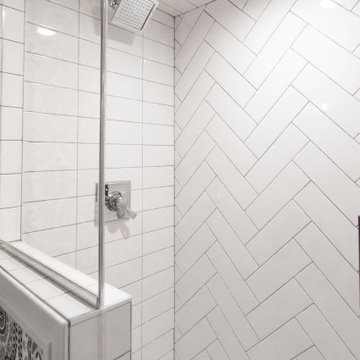
Basement Bathroom
Идея дизайна: маленькая ванная комната в стиле кантри с фасадами в стиле шейкер, белыми фасадами, раздельным унитазом, белой плиткой, плиткой кабанчик, синими стенами, мраморным полом, душевой кабиной, врезной раковиной, мраморной столешницей, серым полом, душем с распашными дверями, серой столешницей, тумбой под одну раковину, встроенной тумбой и обоями на стенах для на участке и в саду
Идея дизайна: маленькая ванная комната в стиле кантри с фасадами в стиле шейкер, белыми фасадами, раздельным унитазом, белой плиткой, плиткой кабанчик, синими стенами, мраморным полом, душевой кабиной, врезной раковиной, мраморной столешницей, серым полом, душем с распашными дверями, серой столешницей, тумбой под одну раковину, встроенной тумбой и обоями на стенах для на участке и в саду

This gorgeous guest bathroom remodel turned an outdated hall bathroom into a guest's spa retreat. The classic gray subway tile mixed with dark gray shiplap lends a farmhouse feel, while the octagon, marble-look porcelain floor tile and brushed nickel accents add a modern vibe. Paired with the existing oak vanity and curved retro mirrors, this space has it all - a combination of colors and textures that invites you to come on in...

White and Black powder room with shower. Beautiful mosaic floor and Brass accesories
На фото: маленький туалет в стиле неоклассика (современная классика) с фасадами островного типа, черными фасадами, унитазом-моноблоком, белой плиткой, плиткой кабанчик, белыми стенами, мраморным полом, накладной раковиной, мраморной столешницей, разноцветным полом, серой столешницей, напольной тумбой и панелями на части стены для на участке и в саду с
На фото: маленький туалет в стиле неоклассика (современная классика) с фасадами островного типа, черными фасадами, унитазом-моноблоком, белой плиткой, плиткой кабанчик, белыми стенами, мраморным полом, накладной раковиной, мраморной столешницей, разноцветным полом, серой столешницей, напольной тумбой и панелями на части стены для на участке и в саду с
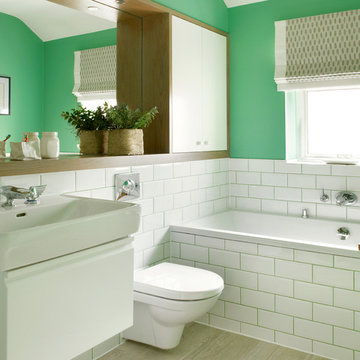
The use of colour makes this family bathroom a calm and relaxing retreat.
CLPM project manager tip - when redoing your bathroom don't be tempted to tile it yourself. A good tiler will make a much better job of it!
Санузел с плиткой кабанчик и любой отделкой стен – фото дизайна интерьера
7

