Санузел с плиткой из сланца и полом из сланца – фото дизайна интерьера
Сортировать:
Бюджет
Сортировать:Популярное за сегодня
101 - 120 из 588 фото
1 из 3
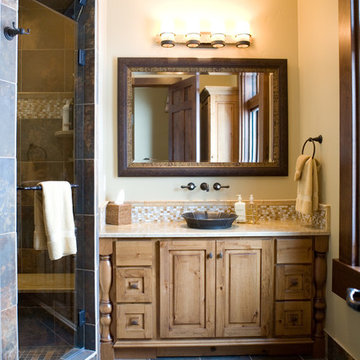
Built ins, Natural Light, Glass Door
Свежая идея для дизайна: большая ванная комната в стиле рустика с настольной раковиной, фасадами цвета дерева среднего тона, душем в нише, бежевыми стенами, столешницей из искусственного кварца, разноцветной плиткой, полом из сланца, плиткой из сланца и фасадами с выступающей филенкой - отличное фото интерьера
Свежая идея для дизайна: большая ванная комната в стиле рустика с настольной раковиной, фасадами цвета дерева среднего тона, душем в нише, бежевыми стенами, столешницей из искусственного кварца, разноцветной плиткой, полом из сланца, плиткой из сланца и фасадами с выступающей филенкой - отличное фото интерьера
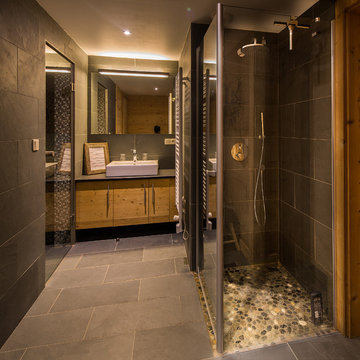
Jouvena
Свежая идея для дизайна: большая главная ванная комната в стиле рустика с фасадами с выступающей филенкой, искусственно-состаренными фасадами, душем без бортиков, черной плиткой, плиткой из сланца, черными стенами, полом из сланца и накладной раковиной - отличное фото интерьера
Свежая идея для дизайна: большая главная ванная комната в стиле рустика с фасадами с выступающей филенкой, искусственно-состаренными фасадами, душем без бортиков, черной плиткой, плиткой из сланца, черными стенами, полом из сланца и накладной раковиной - отличное фото интерьера

This Desert Mountain gem, nestled in the mountains of Mountain Skyline Village, offers both views for miles and secluded privacy. Multiple glass pocket doors disappear into the walls to reveal the private backyard resort-like retreat. Extensive tiered and integrated retaining walls allow both a usable rear yard and an expansive front entry and driveway to greet guests as they reach the summit. Inside the wine and libations can be stored and shared from several locations in this entertainer’s dream.

David Clough Photography
Стильный дизайн: главная ванная комната среднего размера в стиле рустика с угловым душем, коричневой плиткой, серой плиткой, плиткой из сланца, белыми стенами, полом из сланца, коричневым полом и душем с раздвижными дверями - последний тренд
Стильный дизайн: главная ванная комната среднего размера в стиле рустика с угловым душем, коричневой плиткой, серой плиткой, плиткой из сланца, белыми стенами, полом из сланца, коричневым полом и душем с раздвижными дверями - последний тренд

Paul Schlismann Photography - Courtesy of Jonathan Nutt- Southampton Builders LLC
На фото: огромная главная ванная комната в классическом стиле с открытым душем, фасадами с выступающей филенкой, фасадами цвета дерева среднего тона, накладной ванной, коричневой плиткой, серой плиткой, бежевыми стенами, полом из сланца, настольной раковиной, столешницей из гранита, открытым душем, плиткой из сланца и коричневым полом
На фото: огромная главная ванная комната в классическом стиле с открытым душем, фасадами с выступающей филенкой, фасадами цвета дерева среднего тона, накладной ванной, коричневой плиткой, серой плиткой, бежевыми стенами, полом из сланца, настольной раковиной, столешницей из гранита, открытым душем, плиткой из сланца и коричневым полом
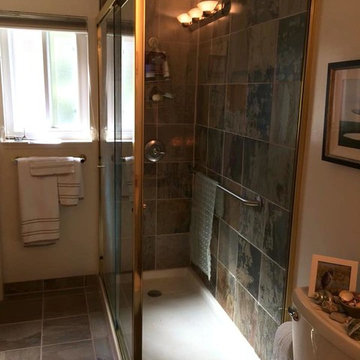
На фото: ванная комната среднего размера в стиле неоклассика (современная классика) с фасадами с утопленной филенкой, белыми фасадами, угловым душем, раздельным унитазом, бежевыми стенами, полом из сланца, разноцветной плиткой, плиткой из сланца, разноцветным полом и душем с раздвижными дверями с
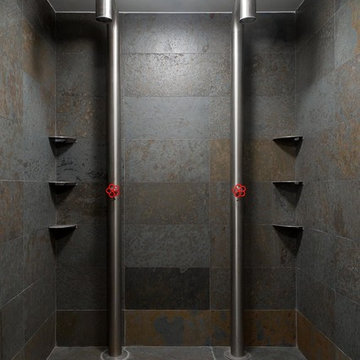
Стильный дизайн: ванная комната в современном стиле с серой плиткой, плиткой из сланца, полом из сланца, серым полом, открытым душем и двойным душем - последний тренд
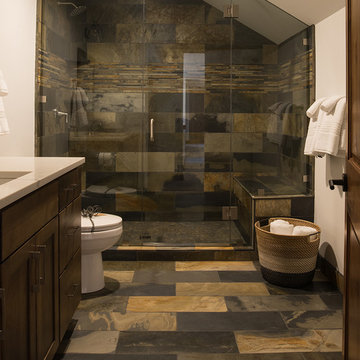
Стильный дизайн: большая ванная комната в стиле рустика с фасадами в стиле шейкер, темными деревянными фасадами, коричневой плиткой, коричневыми стенами, душевой кабиной, врезной раковиной, душем в нише, раздельным унитазом, плиткой из сланца, полом из сланца, мраморной столешницей, разноцветным полом и душем с распашными дверями - последний тренд
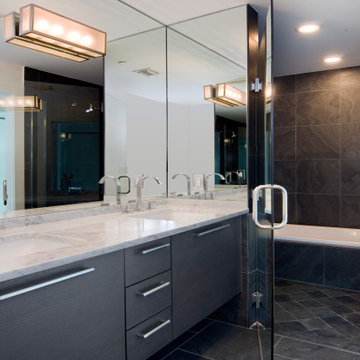
Slate shower master bathroom.
Источник вдохновения для домашнего уюта: главная ванная комната среднего размера в стиле модернизм с плоскими фасадами, темными деревянными фасадами, накладной ванной, душем над ванной, унитазом-моноблоком, серой плиткой, плиткой из сланца, серыми стенами, полом из сланца, накладной раковиной, мраморной столешницей, серым полом, душем с распашными дверями, белой столешницей, тумбой под две раковины и встроенной тумбой
Источник вдохновения для домашнего уюта: главная ванная комната среднего размера в стиле модернизм с плоскими фасадами, темными деревянными фасадами, накладной ванной, душем над ванной, унитазом-моноблоком, серой плиткой, плиткой из сланца, серыми стенами, полом из сланца, накладной раковиной, мраморной столешницей, серым полом, душем с распашными дверями, белой столешницей, тумбой под две раковины и встроенной тумбой
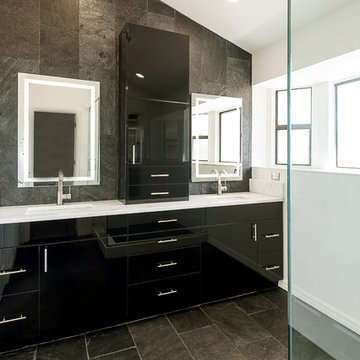
Christina Strong Photography
Идея дизайна: большая главная ванная комната в стиле модернизм с плоскими фасадами, черными фасадами, угловым душем, серой плиткой, плиткой из сланца, серыми стенами, полом из сланца, столешницей из искусственного кварца, серым полом и белой столешницей
Идея дизайна: большая главная ванная комната в стиле модернизм с плоскими фасадами, черными фасадами, угловым душем, серой плиткой, плиткой из сланца, серыми стенами, полом из сланца, столешницей из искусственного кварца, серым полом и белой столешницей
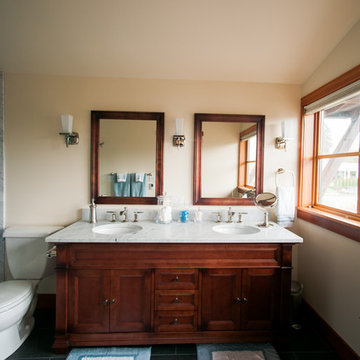
Heather Brincko
На фото: главная ванная комната среднего размера в стиле кантри с фасадами с утопленной филенкой, фасадами цвета дерева среднего тона, двойным душем, раздельным унитазом, черной плиткой, плиткой из сланца, бежевыми стенами, полом из сланца, врезной раковиной и мраморной столешницей с
На фото: главная ванная комната среднего размера в стиле кантри с фасадами с утопленной филенкой, фасадами цвета дерева среднего тона, двойным душем, раздельным унитазом, черной плиткой, плиткой из сланца, бежевыми стенами, полом из сланца, врезной раковиной и мраморной столешницей с
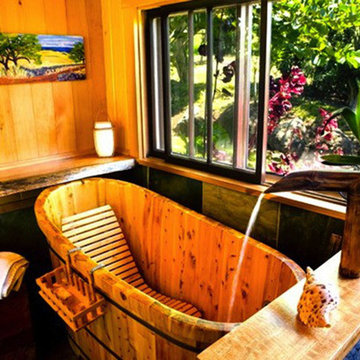
Bathhouse-- outdoor bathroom, soaking tub, tropical Hawaii bathroom
Свежая идея для дизайна: главная ванная комната среднего размера в морском стиле с открытыми фасадами, фасадами цвета дерева среднего тона, японской ванной, открытым душем, серой плиткой, плиткой из сланца, серыми стенами, полом из сланца, настольной раковиной, столешницей из дерева, серым полом и открытым душем - отличное фото интерьера
Свежая идея для дизайна: главная ванная комната среднего размера в морском стиле с открытыми фасадами, фасадами цвета дерева среднего тона, японской ванной, открытым душем, серой плиткой, плиткой из сланца, серыми стенами, полом из сланца, настольной раковиной, столешницей из дерева, серым полом и открытым душем - отличное фото интерьера

Источник вдохновения для домашнего уюта: большая детская ванная комната в стиле модернизм с отдельно стоящей ванной, душевой комнатой, инсталляцией, серой плиткой, плиткой из сланца, белыми стенами, полом из сланца, раковиной с несколькими смесителями, столешницей из искусственного кварца, серым полом, открытым душем и белой столешницей

Fotograf: Martin Kreuzer
Источник вдохновения для домашнего уюта: большая детская ванная комната в стиле модернизм с плоскими фасадами, светлыми деревянными фасадами, накладной ванной, душем без бортиков, инсталляцией, черной плиткой, плиткой из сланца, белыми стенами, полом из сланца, настольной раковиной, столешницей из дерева, черным полом, открытым душем и коричневой столешницей
Источник вдохновения для домашнего уюта: большая детская ванная комната в стиле модернизм с плоскими фасадами, светлыми деревянными фасадами, накладной ванной, душем без бортиков, инсталляцией, черной плиткой, плиткой из сланца, белыми стенами, полом из сланца, настольной раковиной, столешницей из дерева, черным полом, открытым душем и коричневой столешницей
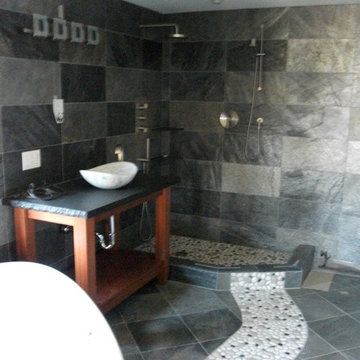
Источник вдохновения для домашнего уюта: главная ванная комната среднего размера в современном стиле с открытыми фасадами, фасадами цвета дерева среднего тона, отдельно стоящей ванной, угловым душем, серой плиткой, плиткой из сланца, серыми стенами, полом из сланца, настольной раковиной, столешницей из талькохлорита, серым полом и открытым душем
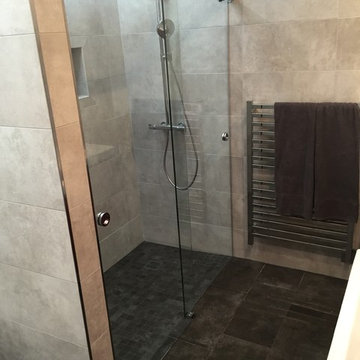
Introducing our new frameless euro double sliding shower! It features TWO sliding doors instead of our traditional euro slide that has one sliding door and one fixed panel. It is made with top of the line stainless steel hardware and comes in polished stainless, brushed stainless, and oil rubbed bronze finish! This system also features specially made poly carbonate seals that keep your doors from rolling open and have a water tight fit for your shower. This system is made with top of the line stainless steel hardware made in America, features a variety of 3/8" thick glass options, and comes in polished stainless, brushed stainless, and oil rubbed bronze finishes! Contact us today for a quote on this system!
Double Euro Sliding Shower in Polished Stainless Hardware.

Between the views out all the windows and my clients great art collection there is a lot to see. We just updated a house that already had good bones but it needed to fit his eclectic taste which I think we were successful at.
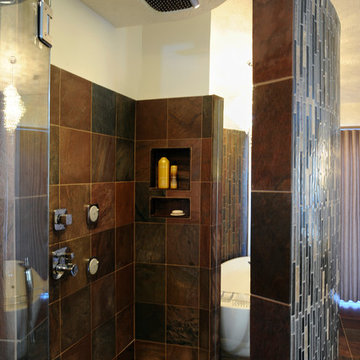
Идея дизайна: большая главная ванная комната в современном стиле с отдельно стоящей ванной, открытым душем, коричневой плиткой, плоскими фасадами, темными деревянными фасадами, белыми стенами, полом из сланца, настольной раковиной, столешницей из гранита и плиткой из сланца
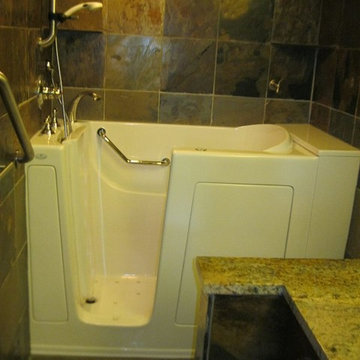
Стильный дизайн: ванная комната среднего размера в современном стиле с угловой ванной, душем над ванной, разноцветной плиткой, плиткой из сланца, разноцветными стенами, полом из сланца, столешницей из гранита и разноцветным полом - последний тренд

“..2 Bryant Avenue Fairfield West is a success story being one of the rare, wonderful collaborations between a great client, builder and architect, where the intention and result were to create a calm refined, modernist single storey home for a growing family and where attention to detail is evident.
Designed with Bauhaus principles in mind where architecture, technology and art unite as one and where the exemplification of the famed French early modernist Architect & painter Le Corbusier’s statement ‘machine for modern living’ is truly the result, the planning concept was to simply to wrap minimalist refined series of spaces around a large north-facing courtyard so that low-winter sun could enter the living spaces and provide passive thermal activation in winter and so that light could permeate the living spaces. The courtyard also importantly provides a visual centerpiece where outside & inside merge.
By providing solid brick walls and concrete floors, this thermal optimization is achieved with the house being cool in summer and warm in winter, making the home capable of being naturally ventilated and naturally heated. A large glass entry pivot door leads to a raised central hallway spine that leads to a modern open living dining kitchen wing. Living and bedrooms rooms are zoned separately, setting-up a spatial distinction where public vs private are working in unison, thereby creating harmony for this modern home. Spacious & well fitted laundry & bathrooms complement this home.
What cannot be understood in pictures & plans with this home, is the intangible feeling of peace, quiet and tranquility felt by all whom enter and dwell within it. The words serenity, simplicity and sublime often come to mind in attempting to describe it, being a continuation of many fine similar modernist homes by the sole practitioner Architect Ibrahim Conlon whom is a local Sydney Architect with a large tally of quality homes under his belt. The Architect stated that this house is best and purest example to date, as a true expression of the regionalist sustainable modern architectural principles he practises with.
Seeking to express the epoch of our time, this building remains a fine example of western Sydney early 21st century modernist suburban architecture that is a surprising relief…”
Kind regards
-----------------------------------------------------
Architect Ibrahim Conlon
Managing Director + Principal Architect
Nominated Responsible Architect under NSW Architect Act 2003
SEPP65 Qualified Designer under the Environmental Planning & Assessment Regulation 2000
M.Arch(UTS) B.A Arch(UTS) ADAD(CIT) AICOMOS RAIA
Chartered Architect NSW Registration No. 10042
Associate ICOMOS
M: 0404459916
E: ibrahim@iscdesign.com.au
O; Suite 1, Level 1, 115 Auburn Road Auburn NSW Australia 2144
W; www.iscdesign.com.au
Санузел с плиткой из сланца и полом из сланца – фото дизайна интерьера
6

