Санузел с плиткой из листового стекла и встроенной тумбой – фото дизайна интерьера
Сортировать:
Бюджет
Сортировать:Популярное за сегодня
101 - 120 из 147 фото
1 из 3

Girls bathroom renovation
Идея дизайна: детская ванная комната среднего размера в стиле неоклассика (современная классика) с фасадами с филенкой типа жалюзи, светлыми деревянными фасадами, угловым душем, унитазом-моноблоком, белой плиткой, плиткой из листового стекла, белыми стенами, мраморным полом, врезной раковиной, столешницей из гранита, белым полом, душем с распашными дверями, черной столешницей, сиденьем для душа, тумбой под две раковины и встроенной тумбой
Идея дизайна: детская ванная комната среднего размера в стиле неоклассика (современная классика) с фасадами с филенкой типа жалюзи, светлыми деревянными фасадами, угловым душем, унитазом-моноблоком, белой плиткой, плиткой из листового стекла, белыми стенами, мраморным полом, врезной раковиной, столешницей из гранита, белым полом, душем с распашными дверями, черной столешницей, сиденьем для душа, тумбой под две раковины и встроенной тумбой
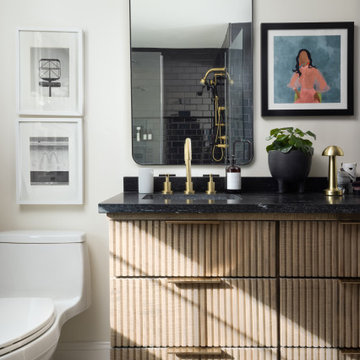
Girls bathroom renovation
Источник вдохновения для домашнего уюта: детская ванная комната среднего размера в стиле неоклассика (современная классика) с фасадами с филенкой типа жалюзи, светлыми деревянными фасадами, угловым душем, унитазом-моноблоком, белой плиткой, плиткой из листового стекла, белыми стенами, мраморным полом, врезной раковиной, столешницей из гранита, белым полом, душем с распашными дверями, черной столешницей, сиденьем для душа, тумбой под две раковины и встроенной тумбой
Источник вдохновения для домашнего уюта: детская ванная комната среднего размера в стиле неоклассика (современная классика) с фасадами с филенкой типа жалюзи, светлыми деревянными фасадами, угловым душем, унитазом-моноблоком, белой плиткой, плиткой из листового стекла, белыми стенами, мраморным полом, врезной раковиной, столешницей из гранита, белым полом, душем с распашными дверями, черной столешницей, сиденьем для душа, тумбой под две раковины и встроенной тумбой

New Guest Bath with Coastal Colors
Пример оригинального дизайна: детская ванная комната в морском стиле с фасадами в стиле шейкер, синими фасадами, синей плиткой, плиткой из листового стекла, серыми стенами, полом из сланца, врезной раковиной, столешницей из кварцита, черным полом, душем с распашными дверями, белой столешницей, тумбой под одну раковину и встроенной тумбой
Пример оригинального дизайна: детская ванная комната в морском стиле с фасадами в стиле шейкер, синими фасадами, синей плиткой, плиткой из листового стекла, серыми стенами, полом из сланца, врезной раковиной, столешницей из кварцита, черным полом, душем с распашными дверями, белой столешницей, тумбой под одну раковину и встроенной тумбой
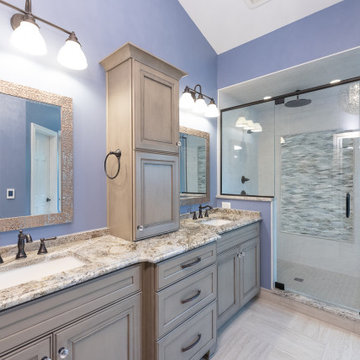
Идея дизайна: главная ванная комната среднего размера в классическом стиле с фасадами с декоративным кантом, серыми фасадами, угловым душем, белой плиткой, плиткой из листового стекла, синими стенами, полом из керамической плитки, врезной раковиной, столешницей из гранита, душем с распашными дверями, разноцветной столешницей, тумбой под две раковины и встроенной тумбой
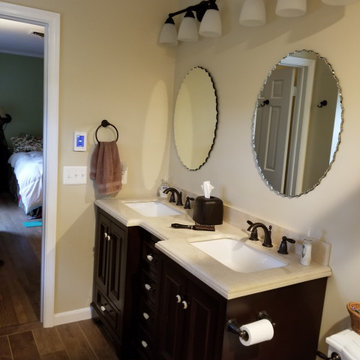
walk-in shower with corner seat, rainhead shower and hand-held showering options
double bowl vanity and custom-made storage cabinet to match
heated tile floor
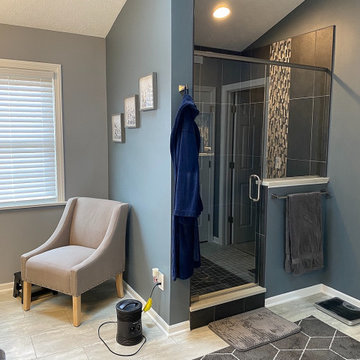
Like many other homeowners, the Moore’s were looking to remove their non used soaker tub and optimize their bathroom to better suit their needs. We achieved this for them be removing the tub and increasing their vanity wall area with a tall matching linen cabinet for storage. This still left a nice space for Mr. to have his sitting area, which was important to him. Their bathroom prior to remodeling had a small and enclosed fiberglass shower stall with the toilet in front. We relocated the toilet, where a linen closet used to be, and made its own room for it. Also, we increased the depth of the shower and made it tile to give them a more spacious space with a half wall and glass hinged door.
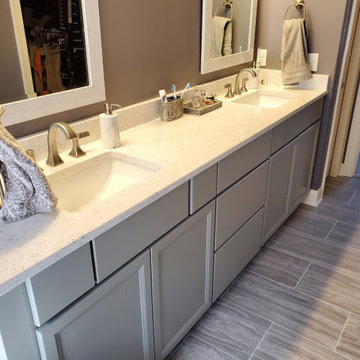
From builder grade material to Glory Glitz. Just enough sparkle, yet functional and peaceful.
Свежая идея для дизайна: главная ванная комната среднего размера в классическом стиле с плоскими фасадами, серыми фасадами, угловой ванной, душем в нише, раздельным унитазом, серой плиткой, плиткой из листового стекла, серыми стенами, полом из керамической плитки, врезной раковиной, столешницей из искусственного кварца, серым полом, душем с распашными дверями, белой столешницей, нишей, тумбой под две раковины и встроенной тумбой - отличное фото интерьера
Свежая идея для дизайна: главная ванная комната среднего размера в классическом стиле с плоскими фасадами, серыми фасадами, угловой ванной, душем в нише, раздельным унитазом, серой плиткой, плиткой из листового стекла, серыми стенами, полом из керамической плитки, врезной раковиной, столешницей из искусственного кварца, серым полом, душем с распашными дверями, белой столешницей, нишей, тумбой под две раковины и встроенной тумбой - отличное фото интерьера
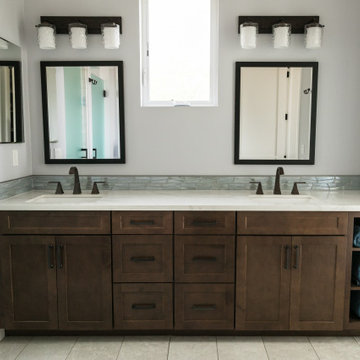
Стильный дизайн: главная ванная комната в стиле неоклассика (современная классика) с фасадами в стиле шейкер, темными деревянными фасадами, синей плиткой, плиткой из листового стекла, серыми стенами, полом из керамогранита, врезной раковиной, столешницей из искусственного кварца, бежевым полом, белой столешницей, тумбой под две раковины, встроенной тумбой и сводчатым потолком - последний тренд
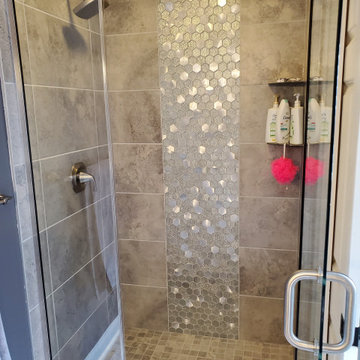
From builder grade material to Glory Glitz. Just enough sparkle, yet functional and peaceful.
Пример оригинального дизайна: главная ванная комната среднего размера в классическом стиле с плоскими фасадами, серыми фасадами, угловой ванной, душем в нише, раздельным унитазом, серой плиткой, плиткой из листового стекла, серыми стенами, полом из керамической плитки, врезной раковиной, столешницей из искусственного кварца, серым полом, душем с распашными дверями, белой столешницей, нишей, тумбой под две раковины и встроенной тумбой
Пример оригинального дизайна: главная ванная комната среднего размера в классическом стиле с плоскими фасадами, серыми фасадами, угловой ванной, душем в нише, раздельным унитазом, серой плиткой, плиткой из листового стекла, серыми стенами, полом из керамической плитки, врезной раковиной, столешницей из искусственного кварца, серым полом, душем с распашными дверями, белой столешницей, нишей, тумбой под две раковины и встроенной тумбой
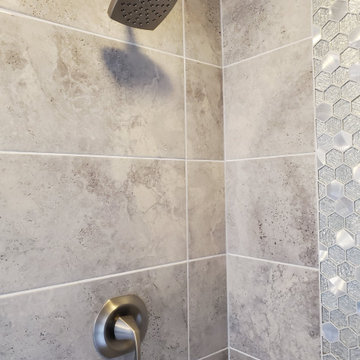
From builder grade material to Glory Glitz. Just enough sparkle, yet functional and peaceful.
Идея дизайна: главная ванная комната среднего размера в классическом стиле с плоскими фасадами, серыми фасадами, угловой ванной, душем в нише, раздельным унитазом, серой плиткой, плиткой из листового стекла, серыми стенами, полом из керамической плитки, врезной раковиной, столешницей из искусственного кварца, серым полом, душем с распашными дверями, белой столешницей, нишей, тумбой под две раковины и встроенной тумбой
Идея дизайна: главная ванная комната среднего размера в классическом стиле с плоскими фасадами, серыми фасадами, угловой ванной, душем в нише, раздельным унитазом, серой плиткой, плиткой из листового стекла, серыми стенами, полом из керамической плитки, врезной раковиной, столешницей из искусственного кварца, серым полом, душем с распашными дверями, белой столешницей, нишей, тумбой под две раковины и встроенной тумбой
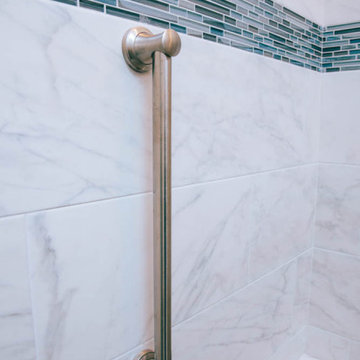
We always recommend our clients think about how they will use their home in years to come - and that's just what this couple did! They were ready to remodel their master bathroom in their forever home and wanted to make sure they could enjoy it as long as possible. By removing the unused soaking tub, we were able to create a large, curbless walk-in shower with a relaxing area by the window. This master bathroom is the perfect size for this pair to enjoy now and in the future! And they even have extra room to display some of their sentimental art they've collected over the years. We really appreciate the opportunity to serve them and hope they enjoy the space for years to come.
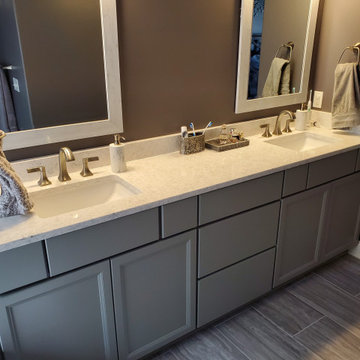
From builder grade material to Glory Glitz. Just enough sparkle, yet functional and peaceful.
Пример оригинального дизайна: главная ванная комната среднего размера в классическом стиле с плоскими фасадами, серыми фасадами, угловой ванной, душем в нише, раздельным унитазом, серой плиткой, плиткой из листового стекла, серыми стенами, полом из керамической плитки, врезной раковиной, столешницей из искусственного кварца, серым полом, душем с распашными дверями, белой столешницей, нишей, тумбой под две раковины и встроенной тумбой
Пример оригинального дизайна: главная ванная комната среднего размера в классическом стиле с плоскими фасадами, серыми фасадами, угловой ванной, душем в нише, раздельным унитазом, серой плиткой, плиткой из листового стекла, серыми стенами, полом из керамической плитки, врезной раковиной, столешницей из искусственного кварца, серым полом, душем с распашными дверями, белой столешницей, нишей, тумбой под две раковины и встроенной тумбой
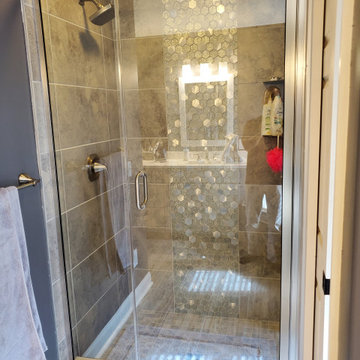
From builder grade material to Glory Glitz. Just enough sparkle, yet functional and peaceful.
На фото: главная ванная комната среднего размера в классическом стиле с плоскими фасадами, серыми фасадами, угловой ванной, душем в нише, раздельным унитазом, серой плиткой, плиткой из листового стекла, серыми стенами, полом из керамической плитки, врезной раковиной, столешницей из искусственного кварца, серым полом, душем с распашными дверями, белой столешницей, нишей, тумбой под две раковины и встроенной тумбой
На фото: главная ванная комната среднего размера в классическом стиле с плоскими фасадами, серыми фасадами, угловой ванной, душем в нише, раздельным унитазом, серой плиткой, плиткой из листового стекла, серыми стенами, полом из керамической плитки, врезной раковиной, столешницей из искусственного кварца, серым полом, душем с распашными дверями, белой столешницей, нишей, тумбой под две раковины и встроенной тумбой
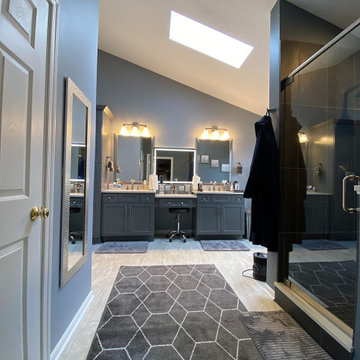
Like many other homeowners, the Moore’s were looking to remove their non used soaker tub and optimize their bathroom to better suit their needs. We achieved this for them be removing the tub and increasing their vanity wall area with a tall matching linen cabinet for storage. This still left a nice space for Mr. to have his sitting area, which was important to him. Their bathroom prior to remodeling had a small and enclosed fiberglass shower stall with the toilet in front. We relocated the toilet, where a linen closet used to be, and made its own room for it. Also, we increased the depth of the shower and made it tile to give them a more spacious space with a half wall and glass hinged door.
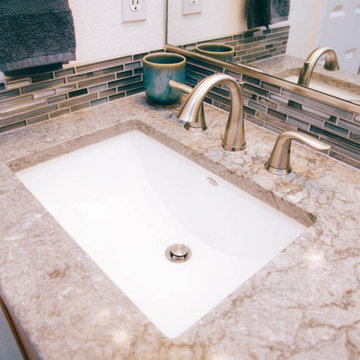
We always recommend our clients think about how they will use their home in years to come - and that's just what this couple did! They were ready to remodel their master bathroom in their forever home and wanted to make sure they could enjoy it as long as possible. By removing the unused soaking tub, we were able to create a large, curbless walk-in shower with a relaxing area by the window. This master bathroom is the perfect size for this pair to enjoy now and in the future! And they even have extra room to display some of their sentimental art they've collected over the years. We really appreciate the opportunity to serve them and hope they enjoy the space for years to come.
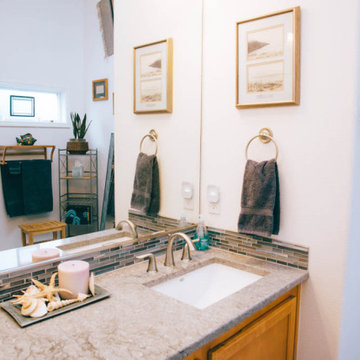
We always recommend our clients think about how they will use their home in years to come - and that's just what this couple did! They were ready to remodel their master bathroom in their forever home and wanted to make sure they could enjoy it as long as possible. By removing the unused soaking tub, we were able to create a large, curbless walk-in shower with a relaxing area by the window. This master bathroom is the perfect size for this pair to enjoy now and in the future! And they even have extra room to display some of their sentimental art they've collected over the years. We really appreciate the opportunity to serve them and hope they enjoy the space for years to come.
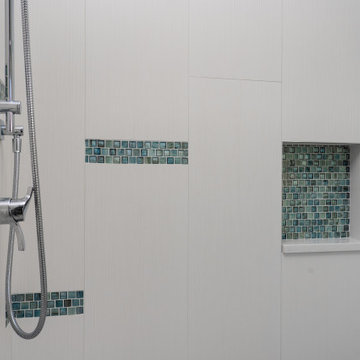
Blue mosaic tile accents add a pop of color to the soft neutrals of the bathroom.
Пример оригинального дизайна: ванная комната в стиле неоклассика (современная классика) с фасадами с утопленной филенкой, серыми фасадами, накладной ванной, унитазом-моноблоком, синей плиткой, плиткой из листового стекла, врезной раковиной, столешницей из искусственного кварца, бежевым полом, душем с распашными дверями, белой столешницей, тумбой под две раковины и встроенной тумбой
Пример оригинального дизайна: ванная комната в стиле неоклассика (современная классика) с фасадами с утопленной филенкой, серыми фасадами, накладной ванной, унитазом-моноблоком, синей плиткой, плиткой из листового стекла, врезной раковиной, столешницей из искусственного кварца, бежевым полом, душем с распашными дверями, белой столешницей, тумбой под две раковины и встроенной тумбой
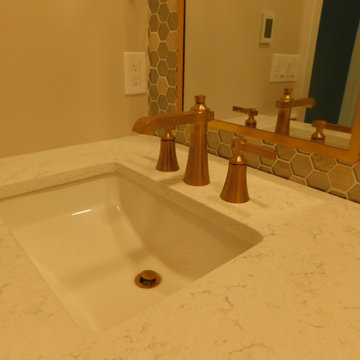
Свежая идея для дизайна: ванная комната среднего размера с фасадами в стиле шейкер, искусственно-состаренными фасадами, плиткой из листового стекла, полом из керамогранита, врезной раковиной, столешницей из искусственного камня, душем с распашными дверями, белой столешницей, тумбой под две раковины, встроенной тумбой и панелями на части стены - отличное фото интерьера
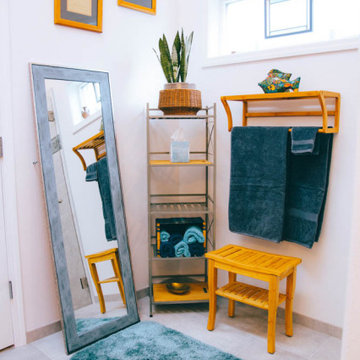
We always recommend our clients think about how they will use their home in years to come - and that's just what this couple did! They were ready to remodel their master bathroom in their forever home and wanted to make sure they could enjoy it as long as possible. By removing the unused soaking tub, we were able to create a large, curbless walk-in shower with a relaxing area by the window. This master bathroom is the perfect size for this pair to enjoy now and in the future! And they even have extra room to display some of their sentimental art they've collected over the years. We really appreciate the opportunity to serve them and hope they enjoy the space for years to come.
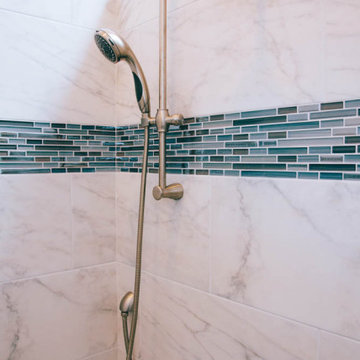
We always recommend our clients think about how they will use their home in years to come - and that's just what this couple did! They were ready to remodel their master bathroom in their forever home and wanted to make sure they could enjoy it as long as possible. By removing the unused soaking tub, we were able to create a large, curbless walk-in shower with a relaxing area by the window. This master bathroom is the perfect size for this pair to enjoy now and in the future! And they even have extra room to display some of their sentimental art they've collected over the years. We really appreciate the opportunity to serve them and hope they enjoy the space for years to come.
Санузел с плиткой из листового стекла и встроенной тумбой – фото дизайна интерьера
6

