Санузел с плиткой из листового стекла и настольной раковиной – фото дизайна интерьера
Сортировать:
Бюджет
Сортировать:Популярное за сегодня
61 - 80 из 284 фото
1 из 3
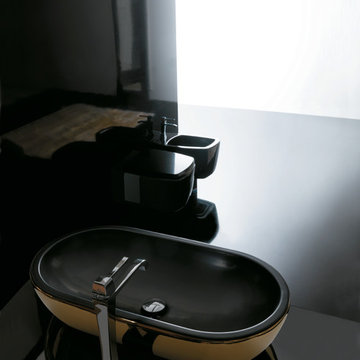
Rhythmic and aesthetically pleasing, The Midas Ceramic vessel- sink, original and well-crafted into an organic-oval universal design. This vessel-sink is a timeless creative expression and evokes a strong presence with its beauty and strength. Classically inspired to fit most design styles, Midas will compliment a contemporary or transitional design-flawlessly.
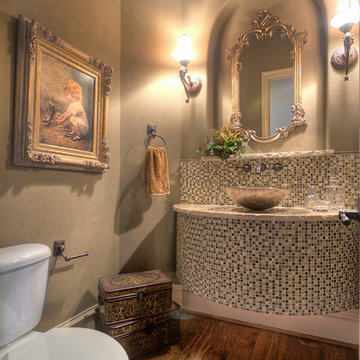
Powder Room
Стильный дизайн: большой туалет в средиземноморском стиле с унитазом-моноблоком, коричневой плиткой, плиткой из листового стекла, бежевыми стенами, паркетным полом среднего тона, настольной раковиной и столешницей из гранита - последний тренд
Стильный дизайн: большой туалет в средиземноморском стиле с унитазом-моноблоком, коричневой плиткой, плиткой из листового стекла, бежевыми стенами, паркетным полом среднего тона, настольной раковиной и столешницей из гранита - последний тренд
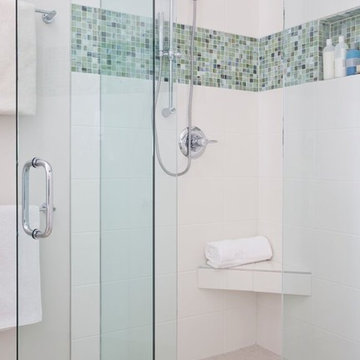
BETTER HOMES & GARDEN KITCHEN + BATH MAKEOVERS
"Sparkling mosaic glass tiles plus a cool white setting equal spacious, master bathroom bliss."
Photography: Christina Wedge
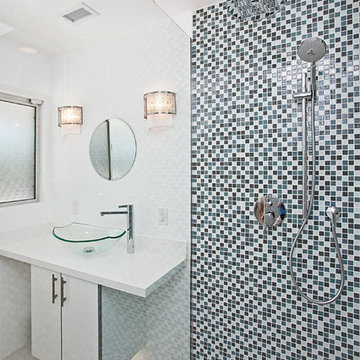
Lance Gerber, Nuvue Interactive, LLC
Источник вдохновения для домашнего уюта: ванная комната среднего размера в стиле ретро с настольной раковиной, плоскими фасадами, белыми фасадами, столешницей из искусственного кварца, открытым душем, разноцветной плиткой, плиткой из листового стекла, белыми стенами, полом из керамогранита и душевой кабиной
Источник вдохновения для домашнего уюта: ванная комната среднего размера в стиле ретро с настольной раковиной, плоскими фасадами, белыми фасадами, столешницей из искусственного кварца, открытым душем, разноцветной плиткой, плиткой из листового стекла, белыми стенами, полом из керамогранита и душевой кабиной
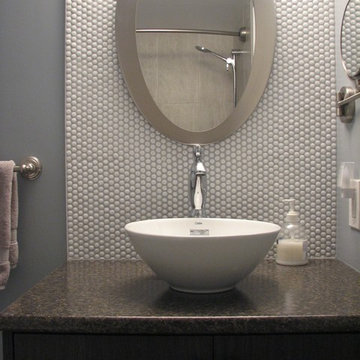
Bathroom #4
Riobel P3030C Hand Shower System with rod, supply elbow and tub filler in Chrome. White Phoenix bathtub. American Standard elongated toilet with slow close seat. Lancaster doors in Queens Town Oak colour. Grout to match wall colour.
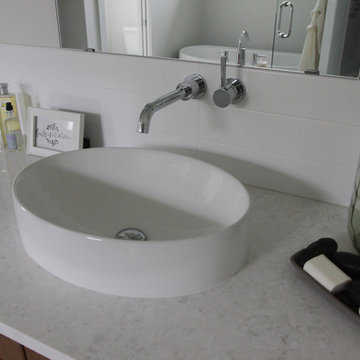
Стильный дизайн: большая главная ванная комната в стиле неоклассика (современная классика) с фасадами в стиле шейкер, фасадами цвета дерева среднего тона, отдельно стоящей ванной, раздельным унитазом, белой плиткой, плиткой из листового стекла, белыми стенами, полом из керамогранита, настольной раковиной, угловым душем и мраморной столешницей - последний тренд
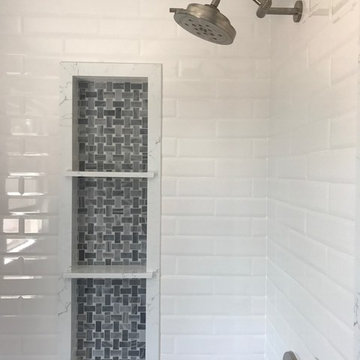
Bathtub/Shower faucet set up.
Shower niche & shelves framed with engineered quartz.
Стильный дизайн: маленькая ванная комната в стиле неоклассика (современная классика) с фасадами в стиле шейкер, унитазом-моноблоком, серыми стенами, полом из керамогранита, столешницей из искусственного кварца, серым полом, синими фасадами, синей плиткой, плиткой из листового стекла, душевой кабиной и настольной раковиной для на участке и в саду - последний тренд
Стильный дизайн: маленькая ванная комната в стиле неоклассика (современная классика) с фасадами в стиле шейкер, унитазом-моноблоком, серыми стенами, полом из керамогранита, столешницей из искусственного кварца, серым полом, синими фасадами, синей плиткой, плиткой из листового стекла, душевой кабиной и настольной раковиной для на участке и в саду - последний тренд
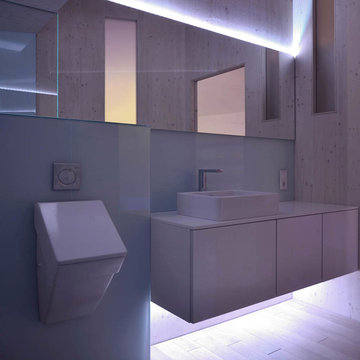
BUCHER | HÜTTINGER - ARCHITEKTUR INNEN ARCHITEKTUR - Passivhaus + Plusenergiehaus in der Metropolregion Nürnberg - Fürth - Erlangen - Bamberg - Bayreuth - Forchheim - Amberg - Neumarkt
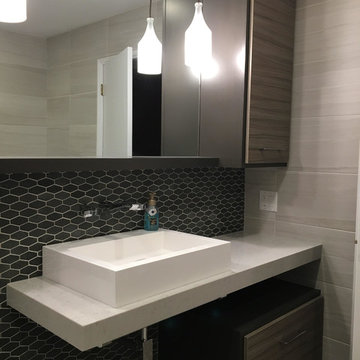
Идея дизайна: главная ванная комната среднего размера в стиле модернизм с темными деревянными фасадами, ванной в нише, душем над ванной, черно-белой плиткой, плиткой из листового стекла, белыми стенами, полом из керамогранита, настольной раковиной и столешницей из искусственного кварца

Having lived in England and now Canada, these clients wanted to inject some personality and extra space for their young family into their 70’s, two storey home. I was brought in to help with the extension of their front foyer, reconfiguration of their powder room and mudroom.
We opted for some rich blue color for their front entry walls and closet, which reminded them of English pubs and sea shores they have visited. The floor tile was also a node to some classic elements. When it came to injecting some fun into the space, we opted for graphic wallpaper in the bathroom.
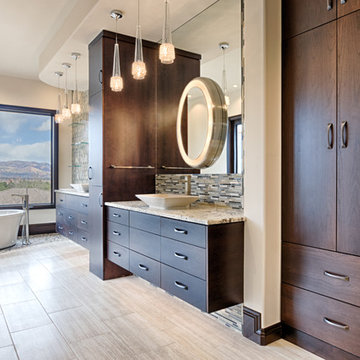
A 1,500 square foot Master suite remodel that was updated to its current owners tastes now has an expansive bathroom, with a large walk in closet and own laundry area. The clients also added a Breakfast Bar so they could have their cup of coffee in the morning without leaving their suite. The contemporary look of this suite features glass mosaic tile, a free standing stub with pebble tile flooring, a custom etched glass shower enclosure, and lots of storage.
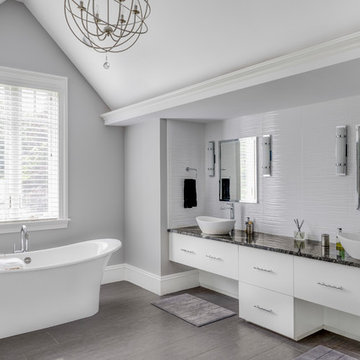
Пример оригинального дизайна: большая главная ванная комната в стиле неоклассика (современная классика) с плоскими фасадами, белыми фасадами, отдельно стоящей ванной, белой плиткой, плиткой из листового стекла, серыми стенами, полом из керамической плитки, настольной раковиной, мраморной столешницей и серым полом
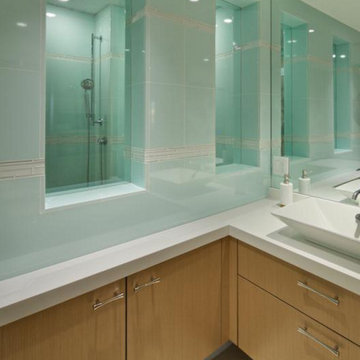
Стильный дизайн: большая главная ванная комната в современном стиле с плоскими фасадами, фасадами цвета дерева среднего тона, отдельно стоящей ванной, угловым душем, синей плиткой, плиткой из листового стекла, синими стенами, полом из керамогранита, настольной раковиной, столешницей из искусственного кварца, бежевым полом и белой столешницей - последний тренд
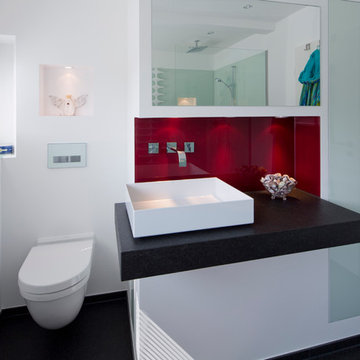
Modern & Individuell
Es gibt viele Möglichkeiten Ihr Bad modern zu gestalten, doch Funktionalität und Design sollten fein justiert sein. Jede Situation erfordert andere Bedürfnisse und entsprechende Produkte, die wie maßgeschneidert passen sollten. Raffinierte Lösungen bedeuten für Ihr modernes Bad ein Mehr an Lebensfreude.
Foto: Ralf Emmerich
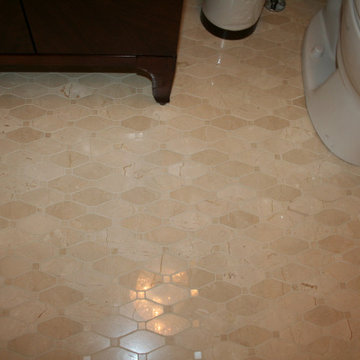
This powder room was given a major renovation, it could not be enlarged due to structural limitations. New flooring was changed to marble mosaic tiles. A new zebra wood vanity replaced the existing pedestal sink. In addition it adds much needed storage, and an elegant feel throughout the room. A marble counter top, hand made free form glass vessel sink and wall mounted faucet was added. custom mirror up to the ceiling as to provide height. the vanity was changed to a ceiling flush crystal light. Beaded cream coloured wallpaper was added, and in addition the ceiling was painted in an espresso colour with a soft white crown molding. Finishing this neutral, elegant look are the pop of the red accent colours.
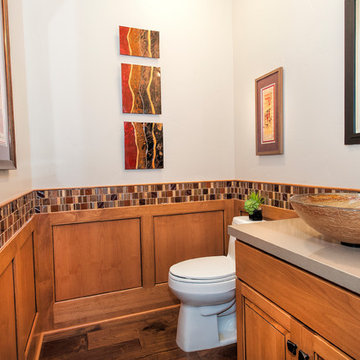
Идея дизайна: ванная комната среднего размера в стиле фьюжн с фасадами в стиле шейкер, фасадами цвета дерева среднего тона, унитазом-моноблоком, разноцветной плиткой, плиткой из листового стекла, бежевыми стенами, паркетным полом среднего тона, душевой кабиной, настольной раковиной и столешницей из кварцита
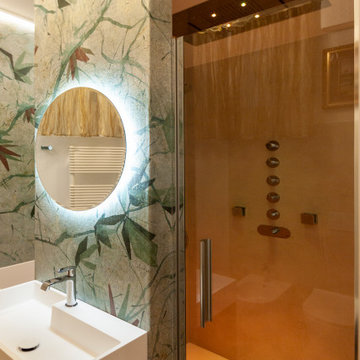
Bagno di servizio con vasca NIC.DESIGN 100 x 100 cm e doccia in nicchia con cromoterapia, body jet e cascata d'acqua. A finitura delle pareti la carta da parati wet system di wall e deco.
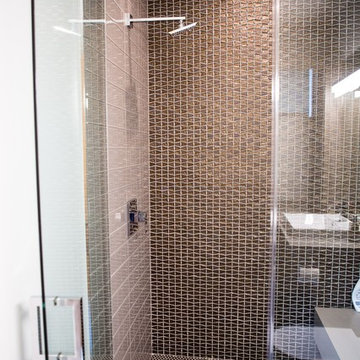
Nestled in the heart of Los Angeles, just south of Beverly Hills, this two story (with basement) contemporary gem boasts large ipe eaves and other wood details, warming the interior and exterior design. The rear indoor-outdoor flow is perfection. An exceptional entertaining oasis in the middle of the city. Photo by Lynn Abesera
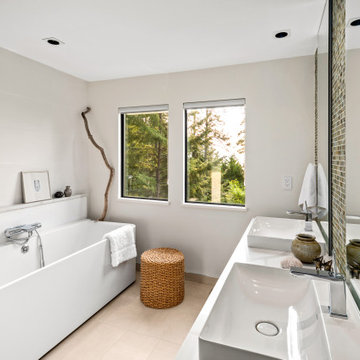
Our client fell in love with the original 80s style of this house. However, no part of it had been updated since it was built in 1981. Both the style and structure of the home needed to be drastically updated to turn this house into our client’s dream modern home. We are also excited to announce that this renovation has transformed this 80s house into a multiple award-winning home, including a major award for Renovator of the Year from the Vancouver Island Building Excellence Awards. The original layout for this home was certainly unique. In addition, there was wall-to-wall carpeting (even in the bathroom!) and a poorly maintained exterior.
There were several goals for the Modern Revival home. A new covered parking area, a more appropriate front entry, and a revised layout were all necessary. Therefore, it needed to have square footage added on as well as a complete interior renovation. One of the client’s key goals was to revive the modern 80s style that she grew up loving. Alfresco Living Design and A. Willie Design worked with Made to Last to help the client find creative solutions to their goals.
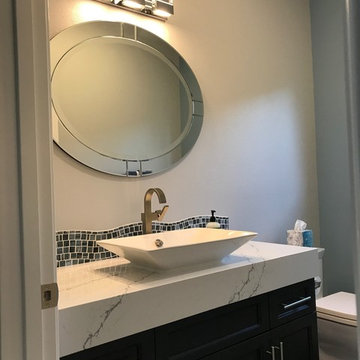
Powder Room
Стильный дизайн: маленькая ванная комната в стиле неоклассика (современная классика) с фасадами в стиле шейкер, синими фасадами, унитазом-моноблоком, синей плиткой, плиткой из листового стекла, серыми стенами, полом из керамогранита, душевой кабиной, настольной раковиной, столешницей из искусственного кварца и серым полом для на участке и в саду - последний тренд
Стильный дизайн: маленькая ванная комната в стиле неоклассика (современная классика) с фасадами в стиле шейкер, синими фасадами, унитазом-моноблоком, синей плиткой, плиткой из листового стекла, серыми стенами, полом из керамогранита, душевой кабиной, настольной раковиной, столешницей из искусственного кварца и серым полом для на участке и в саду - последний тренд
Санузел с плиткой из листового стекла и настольной раковиной – фото дизайна интерьера
4

