Санузел с плиткой из листового стекла и монолитной раковиной – фото дизайна интерьера
Сортировать:
Бюджет
Сортировать:Популярное за сегодня
161 - 169 из 169 фото
1 из 3
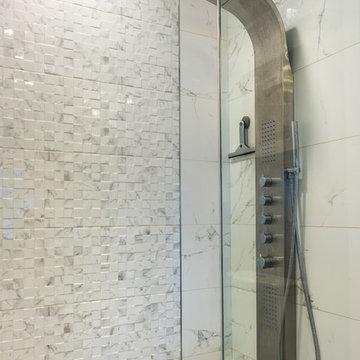
Boaz Meiri Photography
Источник вдохновения для домашнего уюта: маленькая детская ванная комната в стиле неоклассика (современная классика) с плоскими фасадами, темными деревянными фасадами, душем в нише, унитазом-моноблоком, коричневой плиткой, плиткой из листового стекла, зелеными стенами, полом из керамогранита, монолитной раковиной и столешницей из искусственного камня для на участке и в саду
Источник вдохновения для домашнего уюта: маленькая детская ванная комната в стиле неоклассика (современная классика) с плоскими фасадами, темными деревянными фасадами, душем в нише, унитазом-моноблоком, коричневой плиткой, плиткой из листового стекла, зелеными стенами, полом из керамогранита, монолитной раковиной и столешницей из искусственного камня для на участке и в саду
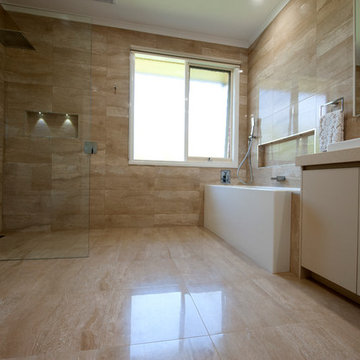
A modern bathroom with all the features. The client was looking for a luxurious hotel type feel. The beautiful tiles resemble travertine. A large walk in shower with a twin rail shower head was a must. Feature led lighting to the niches and an LED strip light fitted to the vanity kicker. Quaility fitting featured in the project.
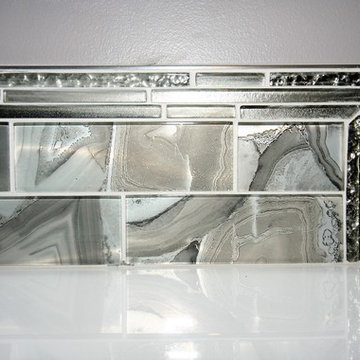
An unfinished basement was renovated to include a fully functional bathroom, and rec room for the teenage kids. This is a modern space, although it is in the basement style and function were not sacrificed, as this is a bright
and well designed space, although it is only a 5" x 8" bathroom, a 43" floating vanity (with storage) was incorporated, a full size bathtub, toilet and open shelves for linens and accessories. Kept the colour pallet neutral with the greys and whites with a strong punch of colour in the accessories.
Photo taken by: Personal Touch Interiors
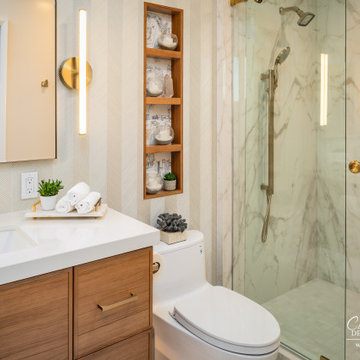
This lavish primary bathroom stars an illuminated, floating vanity brilliantly suited with French gold fixtures and set before floor-to-ceiling chevron tile. The walk-in shower features large, book-matched porcelain slabs that mirror the pattern, movement, and veining of marble. As a stylistic nod to the previous design inhabiting this space, our designers created a custom wood niche lined with wallpaper passed down through generations.
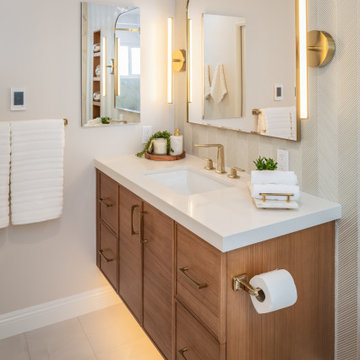
This lavish primary bathroom stars an illuminated, floating vanity brilliantly suited with French gold fixtures and set before floor-to-ceiling chevron tile. The walk-in shower features large, book-matched porcelain slabs that mirror the pattern, movement, and veining of marble. As a stylistic nod to the previous design inhabiting this space, our designers created a custom wood niche lined with wallpaper passed down through generations.
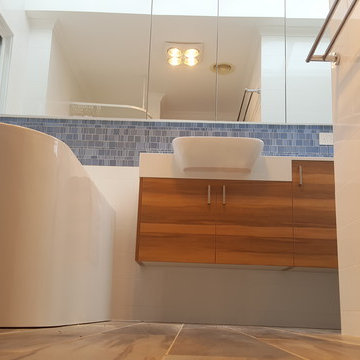
Laggner Constructions
На фото: главная ванная комната среднего размера в современном стиле с фасадами островного типа, фасадами цвета дерева среднего тона, угловой ванной, открытым душем, унитазом-моноблоком, синей плиткой, плиткой из листового стекла, белыми стенами, полом из керамогранита, монолитной раковиной и столешницей из искусственного камня
На фото: главная ванная комната среднего размера в современном стиле с фасадами островного типа, фасадами цвета дерева среднего тона, угловой ванной, открытым душем, унитазом-моноблоком, синей плиткой, плиткой из листового стекла, белыми стенами, полом из керамогранита, монолитной раковиной и столешницей из искусственного камня
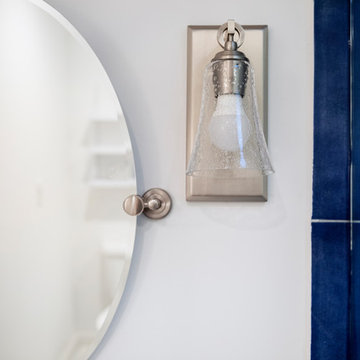
На фото: главная ванная комната среднего размера в стиле модернизм с фасадами в стиле шейкер, серыми фасадами, душевой комнатой, унитазом-моноблоком, синей плиткой, плиткой из листового стекла, белыми стенами, мраморным полом, монолитной раковиной, столешницей из искусственного кварца, белым полом, душем с раздвижными дверями и белой столешницей с
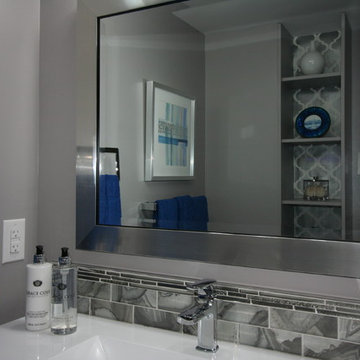
An unfinished basement was renovated to include a fully functional bathroom, and rec room for the teenage kids. This is a modern space, although it is in the basement style and function were not sacrificed, as this is a bright
and well designed space, although it is only a 5" x 8" bathroom, a 43" floating vanity (with storage) was incorporated, a full size bathtub, toilet and open shelves for linens and accessories. Kept the colour pallet neutral with the greys and whites with a strong punch of colour in the accessories.
Photo taken by: Personal Touch Interiors
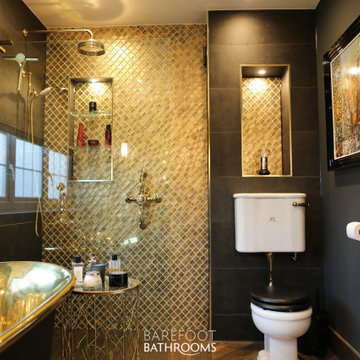
Свежая идея для дизайна: большая главная ванная комната в классическом стиле с фасадами с утопленной филенкой, черными фасадами, отдельно стоящей ванной, душевой комнатой, раздельным унитазом, черной плиткой, плиткой из листового стекла, черными стенами, полом из керамогранита, монолитной раковиной, мраморной столешницей, коричневым полом, открытым душем, разноцветной столешницей, нишей, тумбой под две раковины и напольной тумбой - отличное фото интерьера
Санузел с плиткой из листового стекла и монолитной раковиной – фото дизайна интерьера
9

