Санузел с плиткой из листового камня и столешницей из искусственного кварца – фото дизайна интерьера
Сортировать:
Бюджет
Сортировать:Популярное за сегодня
141 - 160 из 1 391 фото
1 из 3
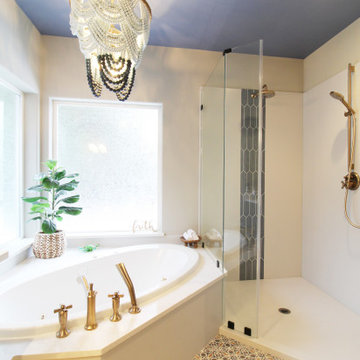
На фото: главная ванная комната среднего размера с встроенной тумбой, фасадами с выступающей филенкой, серыми фасадами, накладной ванной, угловым душем, унитазом-моноблоком, белой плиткой, плиткой из листового камня, белыми стенами, полом из керамической плитки, врезной раковиной, столешницей из искусственного кварца, разноцветным полом, душем с распашными дверями, белой столешницей и тумбой под одну раковину с
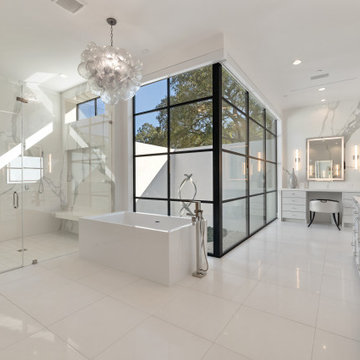
Large Master Bath with freestanding tub and slab material on all walls
Свежая идея для дизайна: большая главная ванная комната в современном стиле с фасадами с декоративным кантом, белыми фасадами, отдельно стоящей ванной, открытым душем, унитазом-моноблоком, белой плиткой, плиткой из листового камня, белыми стенами, полом из керамогранита, врезной раковиной, столешницей из искусственного кварца, белым полом, душем с распашными дверями, белой столешницей, сиденьем для душа, тумбой под две раковины и встроенной тумбой - отличное фото интерьера
Свежая идея для дизайна: большая главная ванная комната в современном стиле с фасадами с декоративным кантом, белыми фасадами, отдельно стоящей ванной, открытым душем, унитазом-моноблоком, белой плиткой, плиткой из листового камня, белыми стенами, полом из керамогранита, врезной раковиной, столешницей из искусственного кварца, белым полом, душем с распашными дверями, белой столешницей, сиденьем для душа, тумбой под две раковины и встроенной тумбой - отличное фото интерьера
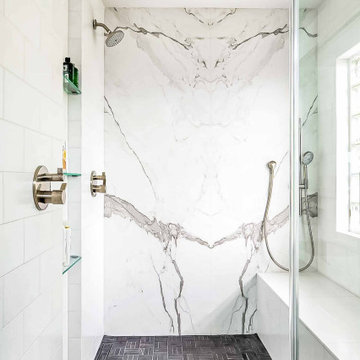
The large quartz slabs and wood elements used in the bathroom remodel in Tarzana, California, create a space that feels inviting and luxurious. With the large walk in shower and bright colors contrasted against neutral tones, this is the perfect bathroom to take some time to relax while also keeping up with modern design trends. Let this sophisticated and cozy space be your own personal retreat from the rest of your home!
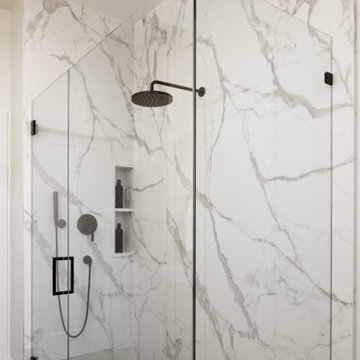
A Large Master Bath Suite with Open Shower and double sink vanity.
Свежая идея для дизайна: большой главный совмещенный санузел в стиле неоклассика (современная классика) с плоскими фасадами, светлыми деревянными фасадами, угловым душем, белой плиткой, плиткой из листового камня, полом из керамогранита, врезной раковиной, столешницей из искусственного кварца, серым полом, душем с распашными дверями, белой столешницей, тумбой под две раковины и встроенной тумбой - отличное фото интерьера
Свежая идея для дизайна: большой главный совмещенный санузел в стиле неоклассика (современная классика) с плоскими фасадами, светлыми деревянными фасадами, угловым душем, белой плиткой, плиткой из листового камня, полом из керамогранита, врезной раковиной, столешницей из искусственного кварца, серым полом, душем с распашными дверями, белой столешницей, тумбой под две раковины и встроенной тумбой - отличное фото интерьера
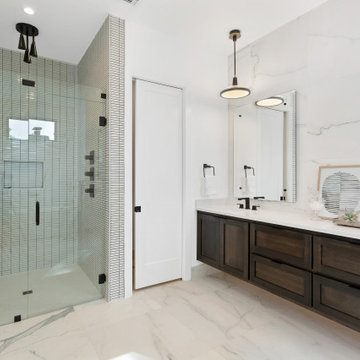
High contrast in cabinet coloring and the light surrounding surfaces of tile, stone, and plumbing fixtures provide a pleasing focal point for the master bath. The free-standing tub and shower each have their own alcove areas.
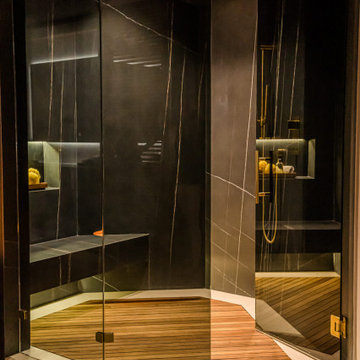
angled shower
Идея дизайна: большая главная ванная комната в современном стиле с душем в нише, черной плиткой, плиткой из листового камня, черной столешницей, плоскими фасадами, белыми фасадами, монолитной раковиной, столешницей из искусственного кварца, белым полом, душем с распашными дверями, сиденьем для душа, тумбой под две раковины, подвесной тумбой и обоями на стенах
Идея дизайна: большая главная ванная комната в современном стиле с душем в нише, черной плиткой, плиткой из листового камня, черной столешницей, плоскими фасадами, белыми фасадами, монолитной раковиной, столешницей из искусственного кварца, белым полом, душем с распашными дверями, сиденьем для душа, тумбой под две раковины, подвесной тумбой и обоями на стенах
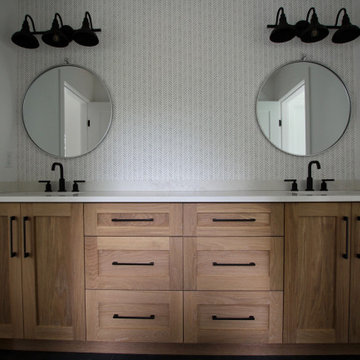
На фото: ванная комната среднего размера в стиле ретро с фасадами в стиле шейкер, фасадами цвета дерева среднего тона, белой плиткой, плиткой из листового камня, разноцветными стенами, полом из керамической плитки, душевой кабиной, врезной раковиной, столешницей из искусственного кварца, черным полом, белой столешницей, тумбой под две раковины и встроенной тумбой с

Bungalow 5 Mirror, Deirfiur Home Wallpaper, CB2 guest towel,
Design Principal: Justene Spaulding
Junior Designer: Keegan Espinola
Photography: Joyelle West
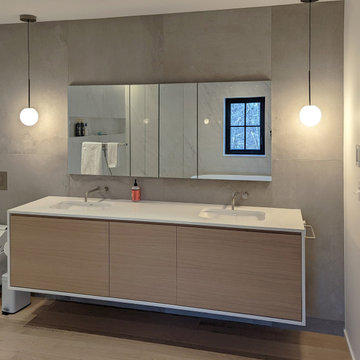
Источник вдохновения для домашнего уюта: огромная главная ванная комната в стиле модернизм с плоскими фасадами, светлыми деревянными фасадами, подвесной тумбой, отдельно стоящей ванной, серой плиткой, плиткой из листового камня, столешницей из искусственного кварца, белой столешницей и тумбой под две раковины
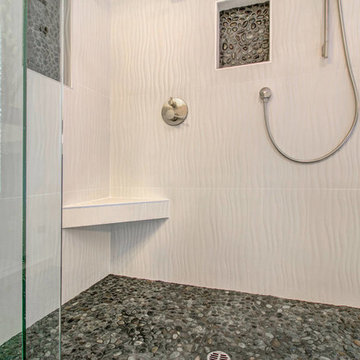
Photo Credit: Preview First
На фото: большая главная ванная комната в стиле неоклассика (современная классика) с плоскими фасадами, темными деревянными фасадами, отдельно стоящей ванной, угловым душем, унитазом-моноблоком, бежевой плиткой, плиткой из листового камня, бежевыми стенами, полом из керамогранита, монолитной раковиной и столешницей из искусственного кварца
На фото: большая главная ванная комната в стиле неоклассика (современная классика) с плоскими фасадами, темными деревянными фасадами, отдельно стоящей ванной, угловым душем, унитазом-моноблоком, бежевой плиткой, плиткой из листового камня, бежевыми стенами, полом из керамогранита, монолитной раковиной и столешницей из искусственного кварца
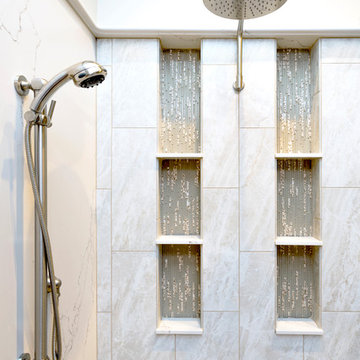
This traditional bathroom design in Dresher, PA combines comfort, style, and customized storage in an elegant space packed with amazing design details. The DuraSupreme vanity cabinet has a Marley door style and hammered glass Mullion doors, with caraway stain color on cherry wood and a decorative valance. The cabinets are accented by TopKnobs polished nickel hardware and a Caesarstone Statuario Nuvo countertop with a built up ogee edge. The cabinetry includes specialized features like a grooming cabinet pull out, jewelry insert, and laundry hamper pull out. The open shower design is perfect for relaxation. It includes a Ceasarstone shower bench and wall, white geology 12 x 24 tiled walls, Island Stone tan and beige random stone mix shower floor, and VogueBay Botticino Bullet tiled shower niches. The shower plumbing is all Toto in satin nickel, and towel bars and robe hooks are perfectly positioned by the shower entrance. The bathtub has a Caesarstone Collarada Drift tub deck and Flaviker Natural tile tub sides, with the same tile used on the bathroom floor. A Toto Drake II toilet sits next to the bathtub, separated by a half wall from the bathroom's pocket door entrance.
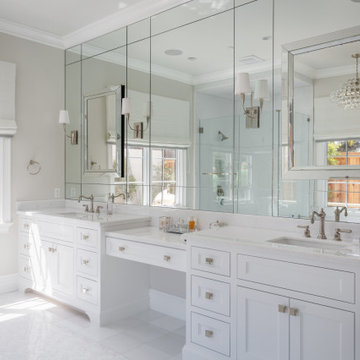
Источник вдохновения для домашнего уюта: главная ванная комната в стиле неоклассика (современная классика) с фасадами в стиле шейкер, белыми фасадами, полновстраиваемой ванной, угловым душем, белой плиткой, плиткой из листового камня, серыми стенами, полом из керамогранита, врезной раковиной, столешницей из искусственного кварца, белым полом, душем с распашными дверями, белой столешницей, тумбой под две раковины и встроенной тумбой
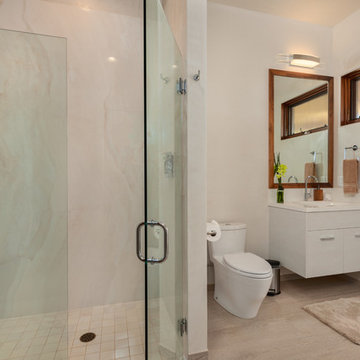
porcelain tile planks (up to 96" x 8")
На фото: главная ванная комната среднего размера в морском стиле с полом из керамогранита, плоскими фасадами, белыми фасадами, душевой комнатой, унитазом-моноблоком, белой плиткой, плиткой из листового камня, белыми стенами, накладной раковиной, столешницей из искусственного кварца и душем с распашными дверями
На фото: главная ванная комната среднего размера в морском стиле с полом из керамогранита, плоскими фасадами, белыми фасадами, душевой комнатой, унитазом-моноблоком, белой плиткой, плиткой из листового камня, белыми стенами, накладной раковиной, столешницей из искусственного кварца и душем с распашными дверями
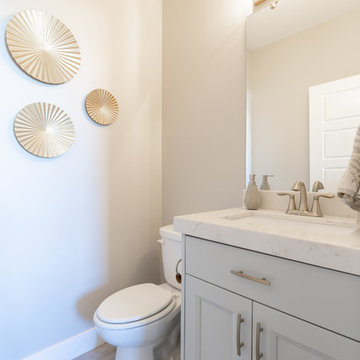
Пример оригинального дизайна: туалет среднего размера в стиле кантри с плоскими фасадами, серыми фасадами, раздельным унитазом, белой плиткой, плиткой из листового камня, бежевыми стенами, полом из керамической плитки, врезной раковиной, столешницей из искусственного кварца, серым полом и белой столешницей
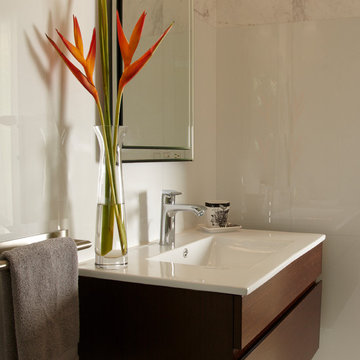
A TOUCHDOWN BY DESIGN
Interior design by Jennifer Corredor, J Design Group, Coral Gables, Florida
Text by Christine Davis
Photography by Daniel Newcomb, Palm Beach Gardens, FL
What did Detroit Lions linebacker, Stephen Tulloch, do when he needed a decorator for his new Miami 10,000-square-foot home? He tackled the situation by hiring interior designer Jennifer Corredor. Never defensive, he let her have run of the field. “He’d say, ‘Jen, do your thing,’” she says. And she did it well.
The first order of the day was to get a lay of the land and a feel for what he wanted. For his primary residence, Tulloch chose a home in Pinecrest, Florida. — a great family neighborhood known for its schools and ample lot sizes. “His lot is huge,” Corredor says. “He could practice his game there if he wanted.”
A laidback feeling permeates the suburban village, where mostly Mediterranean homes intermix with a few modern styles. With views toward the pool and a landscaped yard, Tulloch’s 10,000-square-foot home touches on both, a Mediterranean exterior with chic contemporary interiors.
Step inside, where high ceilings and a sculptural stairway with oak treads and linear spindles immediately capture the eye. “Knowing he was more inclined toward an uncluttered look, and taking into consideration his age and lifestyle, I naturally took the path of choosing more modern furnishings,” the designer says.
In the dining room, Tulloch specifically asked for a round table and Corredor found “Xilos Simplice” by Maxalto, a table that seats six to eight and has a Lazy Susan.
And just past the stairway, two armless chairs from Calligaris and a semi-round sofa shape the living room. In keeping with Tulloch’s desire for a simple no-fuss lifestyle, leather is often used for upholstery. “He preferred wipe-able areas,” she says. “Nearly everything in the living room is clad in leather.”
An architecturally striking, oak-coffered ceiling warms the family room, while Saturnia marble flooring grounds the space in cool comfort. “Since it’s just off the kitchen, this relaxed space provides the perfect place for family and friends to congregate — somewhere to hang out,” Corredor says. The deep-seated sofa wrapped in tan leather and Minotti armchairs in white join a pair of linen-clad ottomans for ample seating.
With eight bedrooms in the home, there was “plenty of space to repurpose,” Corredor says. “Five are used for sleeping quarters, but the others have been converted into a billiard room, a home office and the memorabilia room.” On the first floor, the billiard room is set for fun and entertainment with doors that open to the pool area.
The memorabilia room presented quite a challenge. Undaunted, Corredor delved into a seemingly never-ending collection of mementos to create a tribute to Tulloch’s career. “His team colors are blue and white, so we used those colors in this space,” she says.
In a nod to Tulloch’s career on and off the field, his home office displays awards, recognition plaques and photos from his foundation. A Copenhagen desk, Herman Miller chair and leather-topped credenza further an aura of masculinity.
All about relaxation, the master bedroom would not be complete without its own sitting area for viewing sports updates or late-night movies. Here, lounge chairs recline to create the perfect spot for Tulloch to put his feet up and watch TV. “He wanted it to be really comfortable,” Corredor says
A total redo was required in the master bath, where the now 12-foot-long shower is a far cry from those in a locker room. “This bath is more like a launching pad to get you going in the morning,” Corredor says.
“All in all, it’s a fun, warm and beautiful environment,” the designer says. “I wanted to create something unique, that would make my client proud and happy.” In Tulloch’s world, that’s a touchdown.
Your friendly Interior design firm in Miami at your service.
Contemporary - Modern Interior designs.
Top Interior Design Firm in Miami – Coral Gables.
Office,
Offices,
Kitchen,
Kitchens,
Bedroom,
Bedrooms,
Bed,
Queen bed,
King Bed,
Single bed,
House Interior Designer,
House Interior Designers,
Home Interior Designer,
Home Interior Designers,
Residential Interior Designer,
Residential Interior Designers,
Modern Interior Designers,
Miami Beach Designers,
Best Miami Interior Designers,
Miami Beach Interiors,
Luxurious Design in Miami,
Top designers,
Deco Miami,
Luxury interiors,
Miami modern,
Interior Designer Miami,
Contemporary Interior Designers,
Coco Plum Interior Designers,
Miami Interior Designer,
Sunny Isles Interior Designers,
Pinecrest Interior Designers,
Interior Designers Miami,
J Design Group interiors,
South Florida designers,
Best Miami Designers,
Miami interiors,
Miami décor,
Miami Beach Luxury Interiors,
Miami Interior Design,
Miami Interior Design Firms,
Beach front,
Top Interior Designers,
top décor,
Top Miami Decorators,
Miami luxury condos,
Top Miami Interior Decorators,
Top Miami Interior Designers,
Modern Designers in Miami,
modern interiors,
Modern,
Pent house design,
white interiors,
Miami, South Miami, Miami Beach, South Beach, Williams Island, Sunny Isles, Surfside, Fisher Island, Aventura, Brickell, Brickell Key, Key Biscayne, Coral Gables, CocoPlum, Coconut Grove, Pinecrest, Miami Design District, Golden Beach, Downtown Miami, Miami Interior Designers, Miami Interior Designer, Interior Designers Miami, Modern Interior Designers, Modern Interior Designer, Modern interior decorators, Contemporary Interior Designers, Interior decorators, Interior decorator, Interior designer, Interior designers, Luxury, modern, best, unique, real estate, decor
J Design Group – Miami Interior Design Firm – Modern – Contemporary
Contact us: (305) 444-4611
http://www.JDesignGroup.com
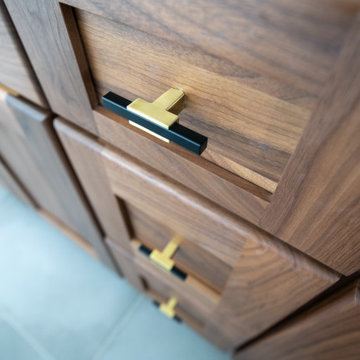
This compact Chicago primary bathroom received a smart update that included adding a wet room to house the new freestanding tub, shower area, and steamer.
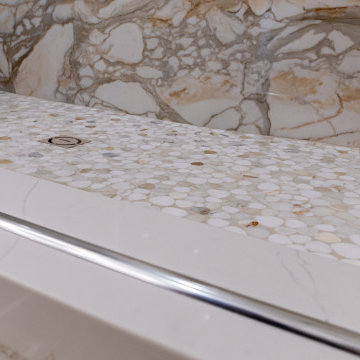
Innovative Design Build was hired to renovate a 2 bedroom 2 bathroom condo in the prestigious Symphony building in downtown Fort Lauderdale, Florida. The project included a full renovation of the kitchen, guest bathroom and primary bathroom. We also did small upgrades throughout the remainder of the property. The goal was to modernize the property using upscale finishes creating a streamline monochromatic space. The customization throughout this property is vast, including but not limited to: a hidden electrical panel, popup kitchen outlet with a stone top, custom kitchen cabinets and vanities. By using gorgeous finishes and quality products the client is sure to enjoy his home for years to come.
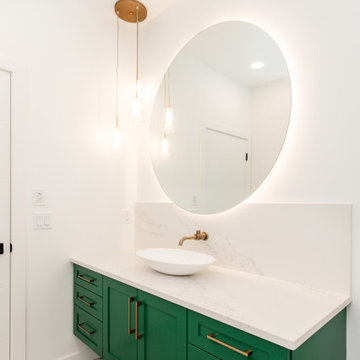
A stunning custom green floating vanity sets this half bath apart from any other! The extra tall quartz backsplash finishes the look perfectly.
Стильный дизайн: большая ванная комната в стиле шебби-шик с фасадами в стиле шейкер, зелеными фасадами, белой плиткой, плиткой из листового камня, белыми стенами, полом из керамической плитки, душевой кабиной, настольной раковиной, столешницей из искусственного кварца, белой столешницей, тумбой под одну раковину и подвесной тумбой - последний тренд
Стильный дизайн: большая ванная комната в стиле шебби-шик с фасадами в стиле шейкер, зелеными фасадами, белой плиткой, плиткой из листового камня, белыми стенами, полом из керамической плитки, душевой кабиной, настольной раковиной, столешницей из искусственного кварца, белой столешницей, тумбой под одну раковину и подвесной тумбой - последний тренд
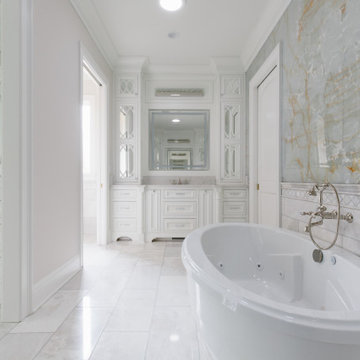
Custom cabinetry balanced with royal white onyx wall feature. Beautiful!
Идея дизайна: большая главная ванная комната в современном стиле с фасадами островного типа, белыми фасадами, отдельно стоящей ванной, душевой комнатой, белой плиткой, плиткой из листового камня, монолитной раковиной, столешницей из искусственного кварца, открытым душем, белой столешницей, тумбой под две раковины, встроенной тумбой и кессонным потолком
Идея дизайна: большая главная ванная комната в современном стиле с фасадами островного типа, белыми фасадами, отдельно стоящей ванной, душевой комнатой, белой плиткой, плиткой из листового камня, монолитной раковиной, столешницей из искусственного кварца, открытым душем, белой столешницей, тумбой под две раковины, встроенной тумбой и кессонным потолком
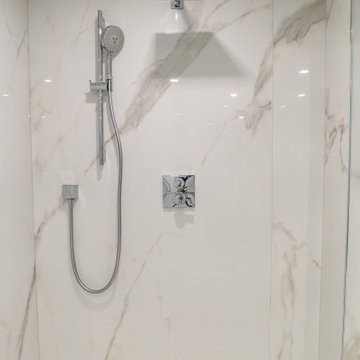
Innovative Design Build was hired to renovate a 2 bedroom 2 bathroom condo in the prestigious Symphony building in downtown Fort Lauderdale, Florida. The project included a full renovation of the kitchen, guest bathroom and primary bathroom. We also did small upgrades throughout the remainder of the property. The goal was to modernize the property using upscale finishes creating a streamline monochromatic space. The customization throughout this property is vast, including but not limited to: a hidden electrical panel, popup kitchen outlet with a stone top, custom kitchen cabinets and vanities. By using gorgeous finishes and quality products the client is sure to enjoy his home for years to come.
Санузел с плиткой из листового камня и столешницей из искусственного кварца – фото дизайна интерьера
8

