Санузел с плиткой из листового камня и столешницей из гранита – фото дизайна интерьера
Сортировать:
Бюджет
Сортировать:Популярное за сегодня
81 - 100 из 1 488 фото
1 из 3
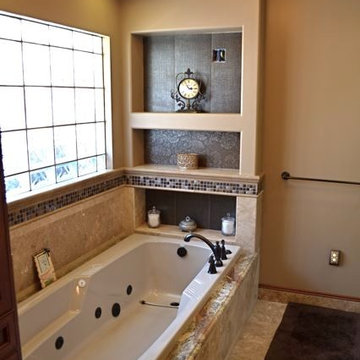
Elegant master bath with paned glass block window for lighting and privacy. granite tub surround and jacuzzi tub.
Стильный дизайн: большая главная ванная комната в классическом стиле с фасадами островного типа, темными деревянными фасадами, столешницей из гранита, бежевой плиткой, плиткой из листового камня, гидромассажной ванной и угловым душем - последний тренд
Стильный дизайн: большая главная ванная комната в классическом стиле с фасадами островного типа, темными деревянными фасадами, столешницей из гранита, бежевой плиткой, плиткой из листового камня, гидромассажной ванной и угловым душем - последний тренд
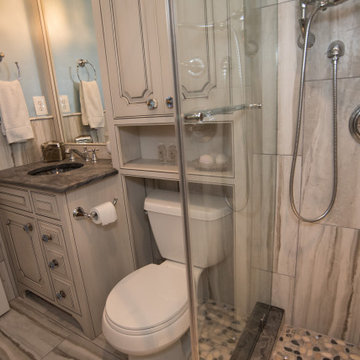
Girls' teenage bedroom featuring Restoration Hardware, RH Teen, Pottery Barn, PB Teen, and Wayfair.
Идея дизайна: ванная комната среднего размера в стиле шебби-шик с фасадами с выступающей филенкой, серыми фасадами, открытым душем, серой плиткой, плиткой из листового камня, синими стенами, полом из керамической плитки, душевой кабиной, столешницей из гранита, серым полом, открытым душем и серой столешницей
Идея дизайна: ванная комната среднего размера в стиле шебби-шик с фасадами с выступающей филенкой, серыми фасадами, открытым душем, серой плиткой, плиткой из листового камня, синими стенами, полом из керамической плитки, душевой кабиной, столешницей из гранита, серым полом, открытым душем и серой столешницей
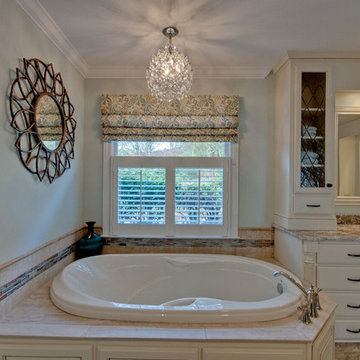
Laura Hayes
Стильный дизайн: главная ванная комната среднего размера в классическом стиле с фасадами с выступающей филенкой, белыми фасадами, накладной ванной, бежевой плиткой, плиткой из листового камня, белыми стенами, полом из керамогранита, врезной раковиной и столешницей из гранита - последний тренд
Стильный дизайн: главная ванная комната среднего размера в классическом стиле с фасадами с выступающей филенкой, белыми фасадами, накладной ванной, бежевой плиткой, плиткой из листового камня, белыми стенами, полом из керамогранита, врезной раковиной и столешницей из гранита - последний тренд
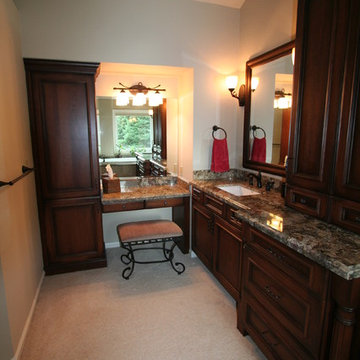
Traditional Large Master Bathroom with Duraspreme Cabinets in Cherry Patina A finish in St Augustine Door style, Torroci Granite, Oil Rubbed Bronze, Hinkley Lights,
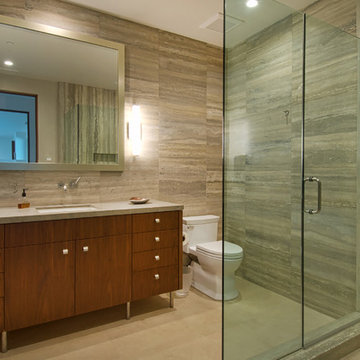
Источник вдохновения для домашнего уюта: ванная комната в современном стиле с плоскими фасадами, фасадами цвета дерева среднего тона, угловым душем, унитазом-моноблоком, бежевой плиткой, бежевыми стенами, душевой кабиной, врезной раковиной, столешницей из гранита, душем с распашными дверями и плиткой из листового камня
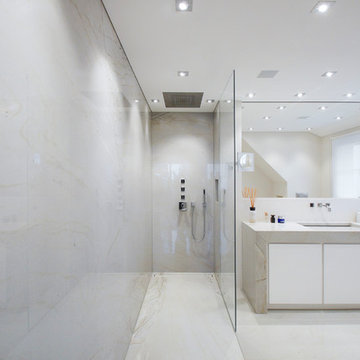
Идея дизайна: главная ванная комната среднего размера в современном стиле с душем без бортиков, бежевыми стенами, столешницей из гранита, монолитной раковиной, плоскими фасадами, белыми фасадами, бежевой плиткой, плиткой из листового камня, белым полом и открытым душем
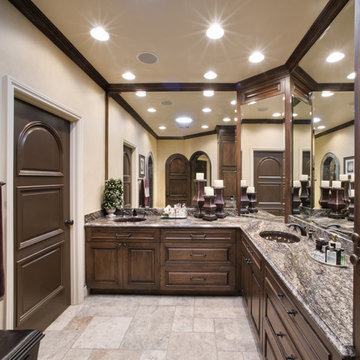
This master bath features a lot of dark brown wood including the cabinets, doors and ceiling design. Double sinks with brown bowls compliment a multi color granite counter. The bathroom mirrors reflect the custom wood ceiling design with geometrical shapes.
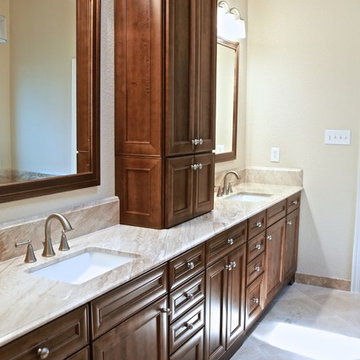
MASTER BATH VANITY
Стильный дизайн: главная ванная комната среднего размера в стиле неоклассика (современная классика) с врезной раковиной, фасадами с утопленной филенкой, темными деревянными фасадами, столешницей из гранита, накладной ванной, угловым душем, бежевой плиткой, плиткой из листового камня, бежевыми стенами и полом из травертина - последний тренд
Стильный дизайн: главная ванная комната среднего размера в стиле неоклассика (современная классика) с врезной раковиной, фасадами с утопленной филенкой, темными деревянными фасадами, столешницей из гранита, накладной ванной, угловым душем, бежевой плиткой, плиткой из листового камня, бежевыми стенами и полом из травертина - последний тренд

The master bath seen here is compact in its footprint - again drawing from the local boat building traditions. Tongue and groove fir walls conceal hidden compartments and feel tailored yet simple.
The hanging wall cabinet allow for a more open feeling as well.
The shower is given a large amount of the floor area of the room. A curb-less configuration with two shower heads and a continuous shelf. The shower utilizes polished finishes on the walls and a sandblasted finish on the floor.
Eric Reinholdt - Project Architect/Lead Designer with Elliott + Elliott Architecture Photo: Tom Crane Photography, Inc.
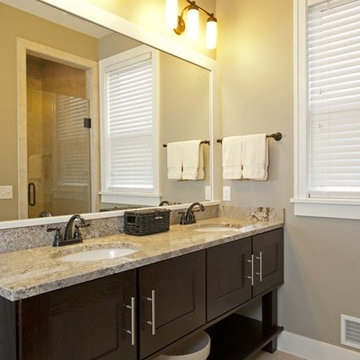
Starlite Designer Shari Bakker placed 2nd in this nationwide contest by combining cabinetry and finish pieces to create a contemporary vanity piece. Copenhagen oak with an espresso finish was the chosen door style and color.

Свежая идея для дизайна: главная ванная комната среднего размера в стиле модернизм с фасадами в стиле шейкер, синими фасадами, отдельно стоящей ванной, черной плиткой, плиткой из листового камня, столешницей из гранита, белой столешницей, тумбой под две раковины, встроенной тумбой, душем в нише, врезной раковиной, душем с распашными дверями, унитазом-моноблоком, черными стенами, полом из керамогранита, белым полом, нишей и сводчатым потолком - отличное фото интерьера
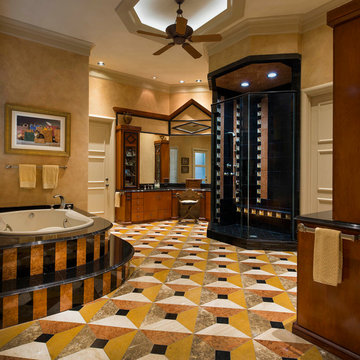
Dan Piassick
Идея дизайна: огромная главная ванная комната в современном стиле с врезной раковиной, плоскими фасадами, фасадами цвета дерева среднего тона, столешницей из гранита, накладной ванной, двойным душем, разноцветной плиткой, плиткой из листового камня, желтыми стенами и мраморным полом
Идея дизайна: огромная главная ванная комната в современном стиле с врезной раковиной, плоскими фасадами, фасадами цвета дерева среднего тона, столешницей из гранита, накладной ванной, двойным душем, разноцветной плиткой, плиткой из листового камня, желтыми стенами и мраморным полом
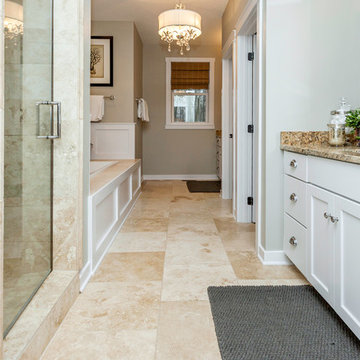
Jake Boyd Photo
На фото: главная ванная комната среднего размера в стиле кантри с врезной раковиной, плоскими фасадами, белыми фасадами, столешницей из гранита, накладной ванной, душем в нише, унитазом-моноблоком, бежевой плиткой, плиткой из листового камня, серыми стенами и полом из травертина с
На фото: главная ванная комната среднего размера в стиле кантри с врезной раковиной, плоскими фасадами, белыми фасадами, столешницей из гранита, накладной ванной, душем в нише, унитазом-моноблоком, бежевой плиткой, плиткой из листового камня, серыми стенами и полом из травертина с
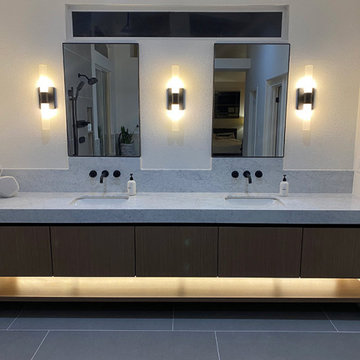
This client was remodeling their bathroom and needed a modern bath vanity with walnut cabinetry. After reviewing their bathroom layout, aesthetics and storage goals, we recommend this modern vanity with recon walnut veneer with black gola channel. The warm lighting underneath the cabinetry helped complete this modern retreat space.

This 6,000sf luxurious custom new construction 5-bedroom, 4-bath home combines elements of open-concept design with traditional, formal spaces, as well. Tall windows, large openings to the back yard, and clear views from room to room are abundant throughout. The 2-story entry boasts a gently curving stair, and a full view through openings to the glass-clad family room. The back stair is continuous from the basement to the finished 3rd floor / attic recreation room.
The interior is finished with the finest materials and detailing, with crown molding, coffered, tray and barrel vault ceilings, chair rail, arched openings, rounded corners, built-in niches and coves, wide halls, and 12' first floor ceilings with 10' second floor ceilings.
It sits at the end of a cul-de-sac in a wooded neighborhood, surrounded by old growth trees. The homeowners, who hail from Texas, believe that bigger is better, and this house was built to match their dreams. The brick - with stone and cast concrete accent elements - runs the full 3-stories of the home, on all sides. A paver driveway and covered patio are included, along with paver retaining wall carved into the hill, creating a secluded back yard play space for their young children.
Project photography by Kmieick Imagery.
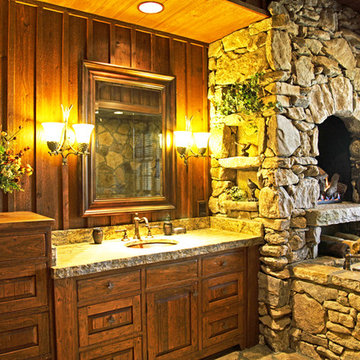
This stunning mountain lodge, custom designed by MossCreek, features the elegant rustic style that MossCreek has become so well known for. Open family spaces, cozy gathering spots and large outdoor living areas all combine to create the perfect custom mountain retreat. Photo by Erwin Loveland
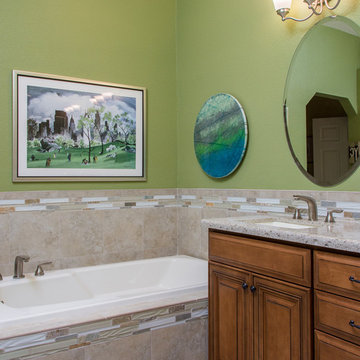
This Carlsbad, California bathroom remodel has high ceilings to make it feel like an open beach feel. The unique green walls adds to the modern look with accented nickel fixtures, bathroom tiling, double sinks and plenty of storage. www.remodelworks.com
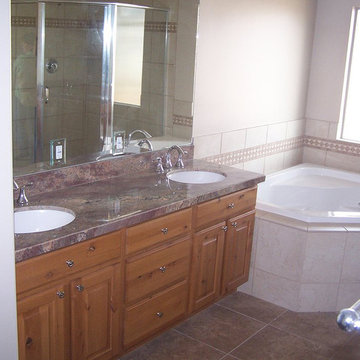
Стильный дизайн: главная ванная комната среднего размера в классическом стиле с фасадами с выступающей филенкой, фасадами цвета дерева среднего тона, угловой ванной, угловым душем, разноцветной плиткой, плиткой из листового камня, бежевыми стенами, полом из керамической плитки, врезной раковиной и столешницей из гранита - последний тренд
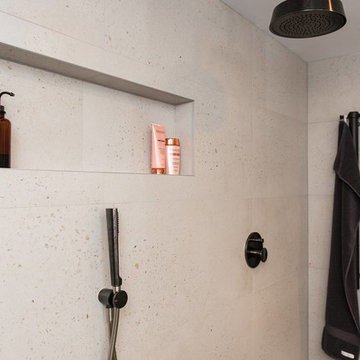
На фото: большая главная ванная комната в современном стиле с плоскими фасадами, белыми фасадами, открытым душем, унитазом-моноблоком, плиткой из листового камня, полом из керамогранита, настольной раковиной, столешницей из гранита и открытым душем

Immerse yourself in a world of modern elegance, where industrial aesthetics seamlessly blend with luxurious comforts. This bathroom boasts sleek, concrete finishes juxtaposed with organic touches and a panoramic city view, providing an unparalleled relaxation experience. From the state-of-the-art fixtures to the sophisticated design, every element resonates with contemporary refinement.
Санузел с плиткой из листового камня и столешницей из гранита – фото дизайна интерьера
5

