Санузел с плиткой из листового камня и полом из цементной плитки – фото дизайна интерьера
Сортировать:
Бюджет
Сортировать:Популярное за сегодня
1 - 20 из 45 фото
1 из 3

Источник вдохновения для домашнего уюта: главная ванная комната среднего размера в скандинавском стиле с открытыми фасадами, серыми фасадами, открытым душем, серой плиткой, плиткой из листового камня, белыми стенами, полом из цементной плитки, монолитной раковиной, столешницей из бетона, серым полом, открытым душем, серой столешницей, сиденьем для душа, тумбой под две раковины, подвесной тумбой и кессонным потолком
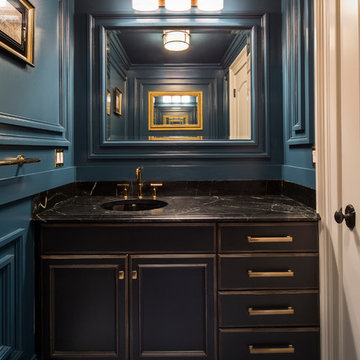
Пример оригинального дизайна: туалет среднего размера в современном стиле с врезной раковиной, раздельным унитазом, фасадами с декоративным кантом, темными деревянными фасадами, черной плиткой, коричневой плиткой, плиткой из листового камня, синими стенами, полом из цементной плитки, столешницей из оникса и синим полом
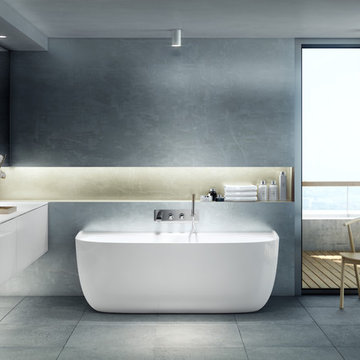
Пример оригинального дизайна: главная ванная комната среднего размера в стиле модернизм с плоскими фасадами, белыми фасадами, отдельно стоящей ванной, серой плиткой, плиткой из листового камня, серыми стенами, полом из цементной плитки, врезной раковиной, столешницей из искусственного камня и серым полом
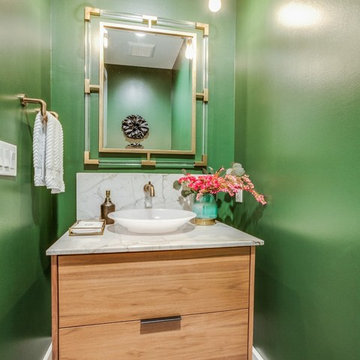
На фото: маленький туалет в стиле модернизм с плоскими фасадами, светлыми деревянными фасадами, унитазом-моноблоком, зеленой плиткой, зелеными стенами, полом из цементной плитки, раковиной с пьедесталом, столешницей из кварцита, черным полом, бежевой столешницей и плиткой из листового камня для на участке и в саду

This lovely home began as a complete remodel to a 1960 era ranch home. Warm, sunny colors and traditional details fill every space. The colorful gazebo overlooks the boccii court and a golf course. Shaded by stately palms, the dining patio is surrounded by a wrought iron railing. Hand plastered walls are etched and styled to reflect historical architectural details. The wine room is located in the basement where a cistern had been.
Project designed by Susie Hersker’s Scottsdale interior design firm Design Directives. Design Directives is active in Phoenix, Paradise Valley, Cave Creek, Carefree, Sedona, and beyond.
For more about Design Directives, click here: https://susanherskerasid.com/
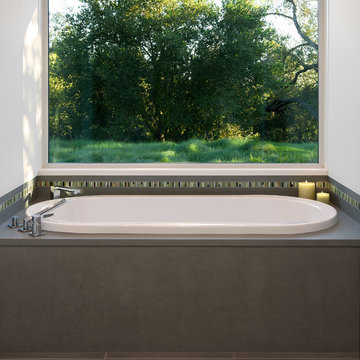
На фото: ванная комната среднего размера в современном стиле с накладной ванной, белыми стенами, полом из цементной плитки, серой плиткой и плиткой из листового камня с
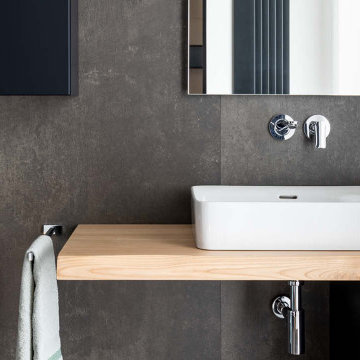
The design resembles metal, Laminam Piombo wall cladding creates a unique style that amps up the modern edge of this of this bathroom.
На фото: маленькая ванная комната в стиле модернизм с плоскими фасадами, черными фасадами, открытым душем, унитазом-моноблоком, плиткой из листового камня, коричневыми стенами, полом из цементной плитки, накладной раковиной, коричневым полом, душем с распашными дверями, бежевой столешницей и напольной тумбой для на участке и в саду
На фото: маленькая ванная комната в стиле модернизм с плоскими фасадами, черными фасадами, открытым душем, унитазом-моноблоком, плиткой из листового камня, коричневыми стенами, полом из цементной плитки, накладной раковиной, коричневым полом, душем с распашными дверями, бежевой столешницей и напольной тумбой для на участке и в саду
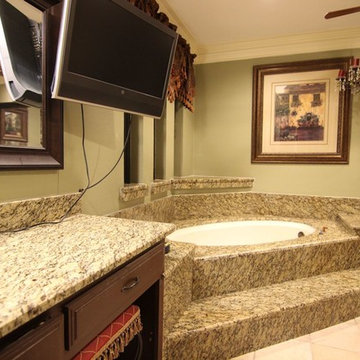
Master bathroom countertops and full bathtub surround.
Granite - Santa Cecilia - $30sqft
Bevel edge
Rectangular white sinks.
Идея дизайна: большая главная ванная комната в стиле фьюжн с фасадами с утопленной филенкой, темными деревянными фасадами, полновстраиваемой ванной, плиткой из листового камня, зелеными стенами, полом из цементной плитки, врезной раковиной, столешницей из гранита, бежевым полом и бежевой столешницей
Идея дизайна: большая главная ванная комната в стиле фьюжн с фасадами с утопленной филенкой, темными деревянными фасадами, полновстраиваемой ванной, плиткой из листового камня, зелеными стенами, полом из цементной плитки, врезной раковиной, столешницей из гранита, бежевым полом и бежевой столешницей
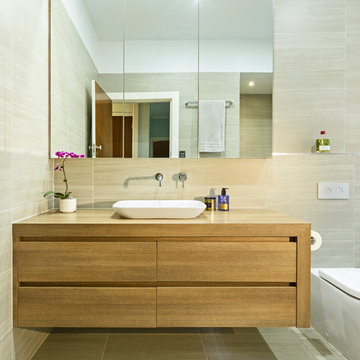
This matching timber finish shaving mirror and vanity combo not only affords lots of storage but adds an element of luxury to this bathroom.
Идея дизайна: главная ванная комната среднего размера в современном стиле с фасадами островного типа, светлыми деревянными фасадами, бежевой плиткой, плиткой из листового камня, бежевыми стенами, полом из цементной плитки, настольной раковиной, столешницей из дерева и коричневым полом
Идея дизайна: главная ванная комната среднего размера в современном стиле с фасадами островного типа, светлыми деревянными фасадами, бежевой плиткой, плиткой из листового камня, бежевыми стенами, полом из цементной плитки, настольной раковиной, столешницей из дерева и коричневым полом
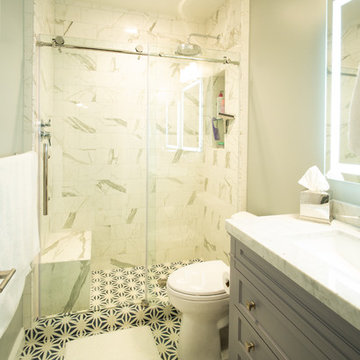
Complete Master Bath remodel. The tub was replaced with a new shower. All new fixtures, finishes, lighting, paint.
Свежая идея для дизайна: маленькая главная ванная комната в стиле неоклассика (современная классика) с фасадами с утопленной филенкой, серыми фасадами, душем в нише, раздельным унитазом, белой плиткой, плиткой из листового камня, зелеными стенами, полом из цементной плитки, врезной раковиной, мраморной столешницей, разноцветным полом, душем с раздвижными дверями и белой столешницей для на участке и в саду - отличное фото интерьера
Свежая идея для дизайна: маленькая главная ванная комната в стиле неоклассика (современная классика) с фасадами с утопленной филенкой, серыми фасадами, душем в нише, раздельным унитазом, белой плиткой, плиткой из листового камня, зелеными стенами, полом из цементной плитки, врезной раковиной, мраморной столешницей, разноцветным полом, душем с раздвижными дверями и белой столешницей для на участке и в саду - отличное фото интерьера
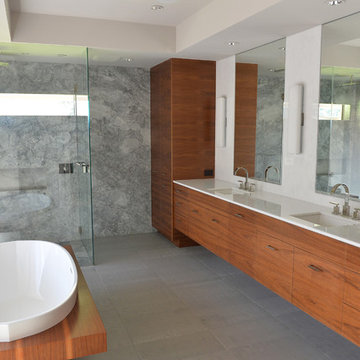
The master bathroom upholds the modern tradition of the home by incorporating the custom wood cabinetry with white, polished marble. Here, Bianco Extra marble is used for the countertops and fully cladded backsplash that extends to the ceiling.Adjacent to the vanity is a grey goose wall and shower. By creating a custom curbless shower, the stone is able to be carried from floor-to-ceiling and wall-to-wall to create a stunning accent wall that is the perfect compliment to the sleek surfaces of the cabinetry and countertops.
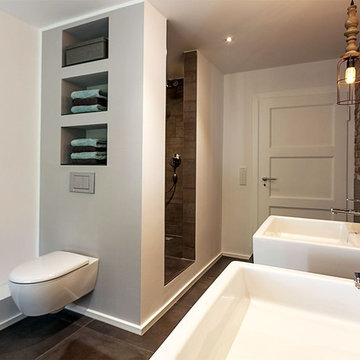
Aus bautechnischen Gründen konnte die Dusche nicht bodentief erstellt werden.
Стильный дизайн: большая ванная комната в стиле лофт с душем в нише, раздельным унитазом, разноцветной плиткой, плиткой из листового камня, белыми стенами, полом из цементной плитки, душевой кабиной, настольной раковиной, коричневым полом и открытым душем - последний тренд
Стильный дизайн: большая ванная комната в стиле лофт с душем в нише, раздельным унитазом, разноцветной плиткой, плиткой из листового камня, белыми стенами, полом из цементной плитки, душевой кабиной, настольной раковиной, коричневым полом и открытым душем - последний тренд
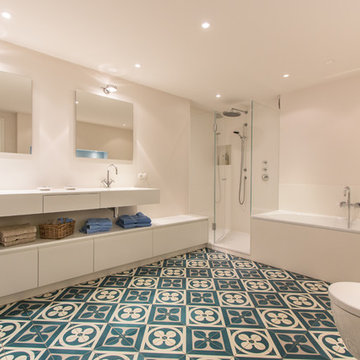
Badezimmer mit klarer Aufteilung und Via Zementfliesen in einer Hamburger Jugenstilvilla.
Armaturen Dornbracht, Doppelwaschtisch Corian
Mike Günther
Свежая идея для дизайна: большая главная ванная комната в современном стиле с плоскими фасадами, белыми фасадами, накладной ванной, инсталляцией, белой плиткой, плиткой из листового камня, белыми стенами, полом из цементной плитки, монолитной раковиной, столешницей из искусственного камня и синим полом - отличное фото интерьера
Свежая идея для дизайна: большая главная ванная комната в современном стиле с плоскими фасадами, белыми фасадами, накладной ванной, инсталляцией, белой плиткой, плиткой из листового камня, белыми стенами, полом из цементной плитки, монолитной раковиной, столешницей из искусственного камня и синим полом - отличное фото интерьера
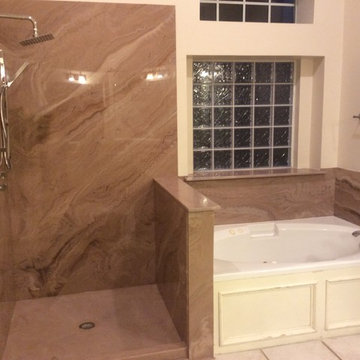
На фото: главная ванная комната среднего размера в классическом стиле с ванной в нише, угловым душем, коричневой плиткой, плиткой из листового камня, бежевыми стенами, полом из цементной плитки, бежевым полом и открытым душем
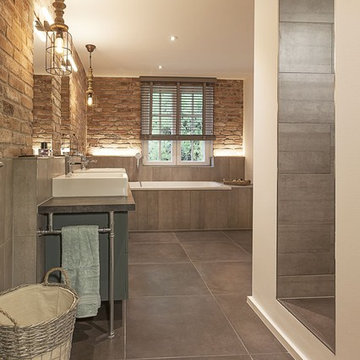
Schönes Ambiente und stimmungsvolles Licht. Geräumiges Wannen- und Duschbad mit komfortablen Ablageflächen, Wandeinbauten in harmonischer Farbabstimmung.
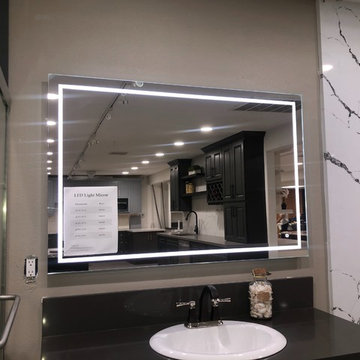
Here is one design loved by many of our customers.
This brings a modern look to any bathroom with the vanity cabinets and counter top all matching perfectly.
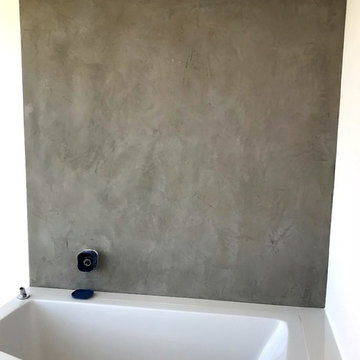
Als kleines Highlight wurde die Wand über der Badewanne mit dem Gesso Sp 30 veredelt. Zudem wurde der Waschtisch mit dem Stucco Gesso bearbeitet und anschließend imprägniert.
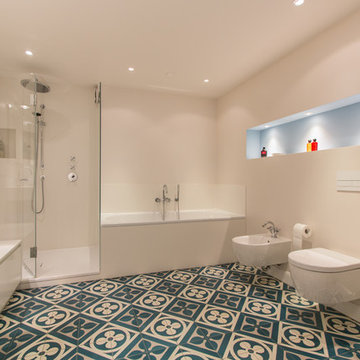
Mike Günther
На фото: большая ванная комната в современном стиле с плоскими фасадами, белыми фасадами, накладной ванной, инсталляцией, белой плиткой, плиткой из листового камня, белыми стенами, полом из цементной плитки, монолитной раковиной, столешницей из искусственного камня, синим полом, душевой комнатой, душевой кабиной и душем с распашными дверями
На фото: большая ванная комната в современном стиле с плоскими фасадами, белыми фасадами, накладной ванной, инсталляцией, белой плиткой, плиткой из листового камня, белыми стенами, полом из цементной плитки, монолитной раковиной, столешницей из искусственного камня, синим полом, душевой комнатой, душевой кабиной и душем с распашными дверями
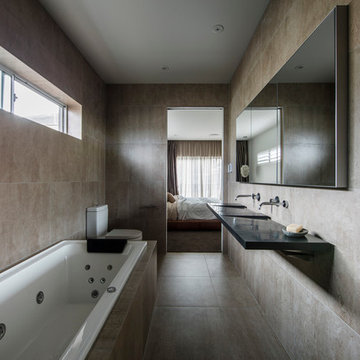
Источник вдохновения для домашнего уюта: ванная комната среднего размера в современном стиле с полновстраиваемой ванной, раздельным унитазом, бежевой плиткой, плиткой из листового камня, бежевыми стенами, полом из цементной плитки, монолитной раковиной и столешницей из оникса
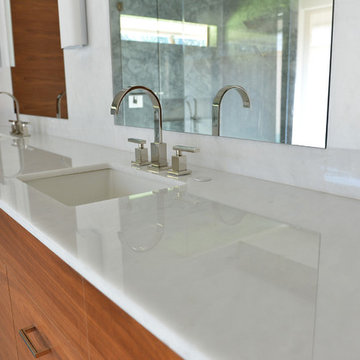
The master bathroom upholds the modern tradition of the home by incorporating the custom wood cabinetry with white, polished marble. Here, Bianco Extra marble is used for the countertops and fully cladded backsplash that extends to the ceiling.Adjacent to the vanity is a grey goose wall and shower. By creating a custom curbless shower, the stone is able to be carried from floor-to-ceiling and wall-to-wall to create a stunning accent wall that is the perfect compliment to the sleek surfaces of the cabinetry and countertops.
Санузел с плиткой из листового камня и полом из цементной плитки – фото дизайна интерьера
1

