Санузел с плиткой из листового камня и любой отделкой стен – фото дизайна интерьера
Сортировать:
Бюджет
Сортировать:Популярное за сегодня
41 - 60 из 349 фото
1 из 3

After years of renting out the house, the owners of this 1916 Craftsman were ready to make it their forever home. Both enthusiastic cooks, an updated kitchen was at the top of the list. Updating the fireplace, as well as two bathrooms in the house were also important. The homeowners passion for honoring the age of home, while also updating it, was at the forefront of our design. The end result beautifully blends the older elements with the new.

Embrace the epitome of modern elegance in this sophisticated bathroom, where the luminous glow of textured pendant lights plays beautifully against the intricate veining of luxe marble. The sleek, matte-black basins create a striking contrast with the polished stone, complemented by the soft ambiance of the ambient floral arrangement. Beyond the sculptural fixtures, the spacious walk-in shower beckons, promising a spa-like experience in the heart of your home.

Furniture inspired dual vanities flank the most spectacular soaker tub in the center of the sight lines in this beautiful space. Erin for Visual Comfort lighting and elaborate Venetian mirrors uplevel the sparkle in a breathtaking room.

Modern white bathroom has curbless, doorless shower enabling wheel chair accessibility. White stone walls and floor contrast with the dark footed vanity for a blend of traditional and contemporary. Winnetka Il bathroom remodel by Benvenuti and Stein.
Photography- Norman Sizemore

Master Ensuite
Идея дизайна: большая главная ванная комната, совмещенная с туалетом в современном стиле с плоскими фасадами, черными фасадами, отдельно стоящей ванной, черно-белой плиткой, плиткой из листового камня, белыми стенами, настольной раковиной, серым полом, тумбой под две раковины, открытым душем, полом из керамогранита, столешницей из искусственного камня, открытым душем, серой столешницей, любым потолком и любой отделкой стен
Идея дизайна: большая главная ванная комната, совмещенная с туалетом в современном стиле с плоскими фасадами, черными фасадами, отдельно стоящей ванной, черно-белой плиткой, плиткой из листового камня, белыми стенами, настольной раковиной, серым полом, тумбой под две раковины, открытым душем, полом из керамогранита, столешницей из искусственного камня, открытым душем, серой столешницей, любым потолком и любой отделкой стен
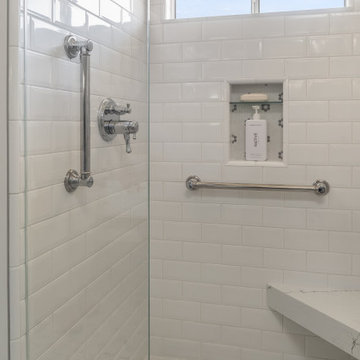
This bathroom remodel was in reality a bathroom creation! Part of a guest room, the bathroom was originally a clothes closet with a by-pass door facing a tiny single sink and a water closet. Reclaiming space from the clothes closet meant that my client could have a fully functioning bathroom as part of the guest suite, a fact she sweetly used to entice her aging mother to come and move in.
The sink and dedicated vanity area are illuminated by vintage-looking sconces. For the floor, we chose a small hexagon mosaic tile in a daisy pattern that harkens back to bathrooms in the early part of the 20th century and a wide-striped wallpaper gives the bathroom a certain European flair.
Photo: Bernardo Grijalva
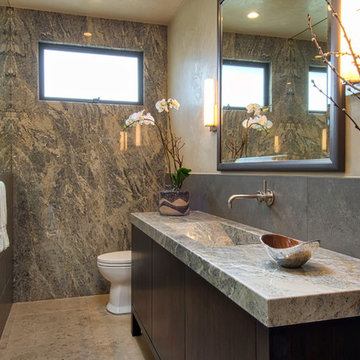
A large single slab granite stone counter with a carved integrated sink gives a slightly industrial yet earthy feel to this contemporary beach powder room. A granite accent wall is reflected beautifully in the adjacent mirror bringing light and contrast to this custom statement room. With the right finishes, even a powder room can become luxurious.
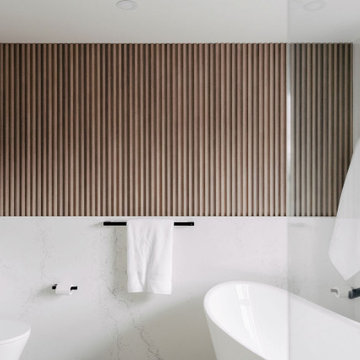
Свежая идея для дизайна: большая главная ванная комната в стиле модернизм с плоскими фасадами, светлыми деревянными фасадами, отдельно стоящей ванной, душем без бортиков, инсталляцией, белой плиткой, плиткой из листового камня, белыми стенами, полом из керамогранита, врезной раковиной, столешницей из кварцита, серым полом, душем с распашными дверями, белой столешницей, нишей, тумбой под две раковины, подвесной тумбой и панелями на части стены - отличное фото интерьера
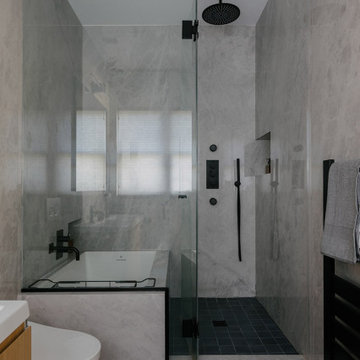
Storage was maximized at every opportunity, taking advantage of high ceilings. Pocket doors disappear into walls from the master suite to the living room to emphasize the open loft space.

Besonderheit: Rustikaler, Uriger Style, viel Altholz und Felsverbau
Konzept: Vollkonzept und komplettes Interiore-Design Stefan Necker – Tegernseer Badmanufaktur
Projektart: Renovierung/Umbau alter Saunabereich
Projektart: EFH / Keller
Umbaufläche ca. 50 qm
Produkte: Sauna, Kneipsches Fussbad, Ruhenereich, Waschtrog, WC, Dusche, Hebeanlage, Wandbrunnen, Türen zu den Angrenzenden Bereichen, Verkleidung Hauselektrifizierung
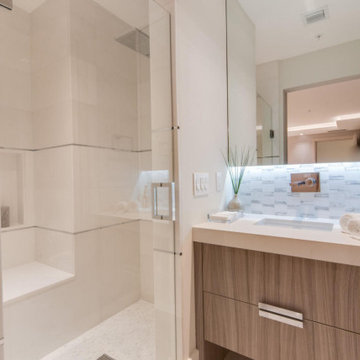
Complete design of new Guest Bathroom, featuring quartz countertop with marble mosaic backsplash and LED floating mirror. Cut to size marble slab installed on shower walls, bench and niche, featuring metal profile detail in chrome finish and marble mosaic wall accent insert and flooring.
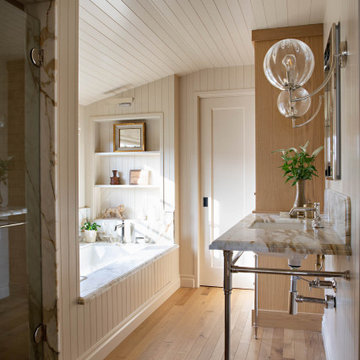
Стильный дизайн: ванная комната среднего размера в морском стиле с полновстраиваемой ванной, душем в нише, плиткой из листового камня, бежевыми стенами, светлым паркетным полом, врезной раковиной, мраморной столешницей, душем с распашными дверями, тумбой под одну раковину, напольной тумбой, потолком из вагонки и стенами из вагонки - последний тренд
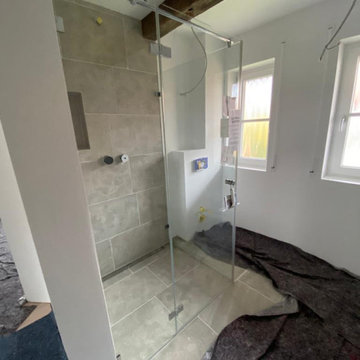
Sanierungsobjekt LKR. Bad Tölz
Пример оригинального дизайна: ванная комната в современном стиле с открытыми фасадами, искусственно-состаренными фасадами, душем без бортиков, серой плиткой, плиткой из листового камня, полом из известняка, настольной раковиной, столешницей из известняка, серым полом, душем с распашными дверями и тумбой под одну раковину
Пример оригинального дизайна: ванная комната в современном стиле с открытыми фасадами, искусственно-состаренными фасадами, душем без бортиков, серой плиткой, плиткой из листового камня, полом из известняка, настольной раковиной, столешницей из известняка, серым полом, душем с распашными дверями и тумбой под одну раковину
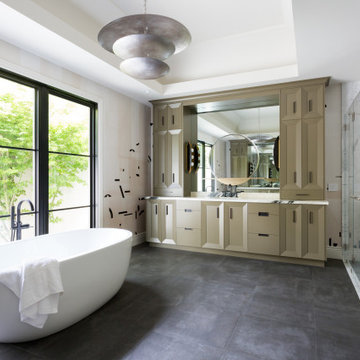
Идея дизайна: главная ванная комната среднего размера в современном стиле с отдельно стоящей ванной, угловым душем, белой столешницей, встроенной тумбой, обоями на стенах, фасадами с утопленной филенкой, коричневыми фасадами, белой плиткой, плиткой из листового камня, разноцветными стенами, врезной раковиной, черным полом, душем с распашными дверями, тумбой под одну раковину и многоуровневым потолком

Marina Del Rey house renovation, with open layout bedroom. You can enjoy ocean view while you are taking shower.
Стильный дизайн: главная ванная комната среднего размера в стиле модернизм с плоскими фасадами, серыми фасадами, накладной ванной, двойным душем, инсталляцией, белой плиткой, плиткой из листового камня, белыми стенами, светлым паркетным полом, монолитной раковиной, столешницей из искусственного кварца, серым полом, душем с распашными дверями, серой столешницей, сиденьем для душа, тумбой под две раковины, подвесной тумбой и панелями на части стены - последний тренд
Стильный дизайн: главная ванная комната среднего размера в стиле модернизм с плоскими фасадами, серыми фасадами, накладной ванной, двойным душем, инсталляцией, белой плиткой, плиткой из листового камня, белыми стенами, светлым паркетным полом, монолитной раковиной, столешницей из искусственного кварца, серым полом, душем с распашными дверями, серой столешницей, сиденьем для душа, тумбой под две раковины, подвесной тумбой и панелями на части стены - последний тренд

Fugenlose Bäder und Duschen ohne Fliesen
Пример оригинального дизайна: ванная комната среднего размера в стиле модернизм с плоскими фасадами, серыми фасадами, душем без бортиков, раздельным унитазом, серой плиткой, плиткой из листового камня, белыми стенами, бетонным полом, душевой кабиной, накладной раковиной, стеклянной столешницей, серым полом, душем с распашными дверями, белой столешницей, сиденьем для душа, тумбой под одну раковину, встроенной тумбой, деревянным потолком и кирпичными стенами
Пример оригинального дизайна: ванная комната среднего размера в стиле модернизм с плоскими фасадами, серыми фасадами, душем без бортиков, раздельным унитазом, серой плиткой, плиткой из листового камня, белыми стенами, бетонным полом, душевой кабиной, накладной раковиной, стеклянной столешницей, серым полом, душем с распашными дверями, белой столешницей, сиденьем для душа, тумбой под одну раковину, встроенной тумбой, деревянным потолком и кирпичными стенами

Стильный дизайн: огромный главный совмещенный санузел в современном стиле с плоскими фасадами, бежевыми фасадами, отдельно стоящей ванной, открытым душем, унитазом-моноблоком, белой плиткой, плиткой из листового камня, бежевыми стенами, полом из керамогранита, накладной раковиной, столешницей из известняка, коричневым полом, открытым душем, белой столешницей, тумбой под две раковины, подвесной тумбой, сводчатым потолком и панелями на части стены - последний тренд
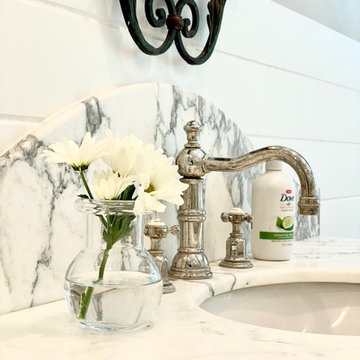
Идея дизайна: большая главная ванная комната в стиле кантри с фасадами островного типа, синими фасадами, ванной на ножках, душем без бортиков, унитазом-моноблоком, белой плиткой, плиткой из листового камня, белыми стенами, мраморным полом, врезной раковиной, мраморной столешницей, белым полом, открытым душем, белой столешницей, нишей, тумбой под одну раковину, напольной тумбой и стенами из вагонки
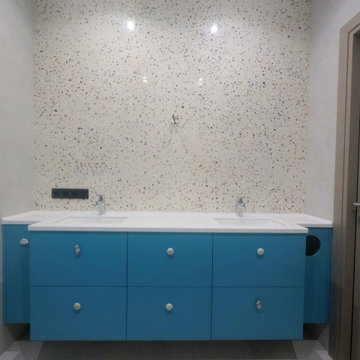
Свежая идея для дизайна: совмещенный санузел среднего размера в современном стиле с плоскими фасадами, бирюзовыми фасадами, душевой комнатой, инсталляцией, бежевой плиткой, плиткой из листового камня, серыми стенами, полом из керамогранита, душевой кабиной, врезной раковиной, столешницей из искусственного камня, серым полом, шторкой для ванной, белой столешницей, тумбой под две раковины, подвесной тумбой и панелями на части стены - отличное фото интерьера

This 6,000sf luxurious custom new construction 5-bedroom, 4-bath home combines elements of open-concept design with traditional, formal spaces, as well. Tall windows, large openings to the back yard, and clear views from room to room are abundant throughout. The 2-story entry boasts a gently curving stair, and a full view through openings to the glass-clad family room. The back stair is continuous from the basement to the finished 3rd floor / attic recreation room.
The interior is finished with the finest materials and detailing, with crown molding, coffered, tray and barrel vault ceilings, chair rail, arched openings, rounded corners, built-in niches and coves, wide halls, and 12' first floor ceilings with 10' second floor ceilings.
It sits at the end of a cul-de-sac in a wooded neighborhood, surrounded by old growth trees. The homeowners, who hail from Texas, believe that bigger is better, and this house was built to match their dreams. The brick - with stone and cast concrete accent elements - runs the full 3-stories of the home, on all sides. A paver driveway and covered patio are included, along with paver retaining wall carved into the hill, creating a secluded back yard play space for their young children.
Project photography by Kmieick Imagery.
Санузел с плиткой из листового камня и любой отделкой стен – фото дизайна интерьера
3

