Санузел с плиткой из листового камня и каменной плиткой – фото дизайна интерьера
Сортировать:
Бюджет
Сортировать:Популярное за сегодня
61 - 80 из 59 917 фото
1 из 3

Источник вдохновения для домашнего уюта: ванная комната в современном стиле с плоскими фасадами, фасадами цвета дерева среднего тона, белой плиткой, плиткой из листового камня, разноцветными стенами, настольной раковиной, столешницей из дерева, белым полом, коричневой столешницей, тумбой под две раковины, напольной тумбой и обоями на стенах

Canyon views are an integral feature of the interior of the space, with nature acting as one 'wall' of the space. Light filled master bathroom with a elegant tub and generous open shower lined with marble slabs. A floating wood vanity is capped with vessel sinks and wall mounted faucets.
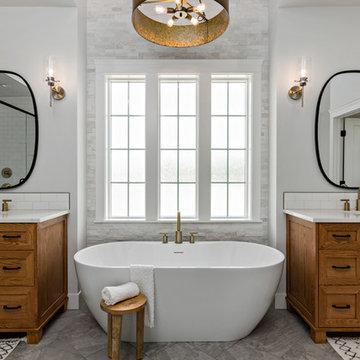
На фото: главная ванная комната в стиле кантри с фасадами в стиле шейкер, фасадами цвета дерева среднего тона, отдельно стоящей ванной, серыми стенами, врезной раковиной, серым полом, белой столешницей, серой плиткой, каменной плиткой и окном с
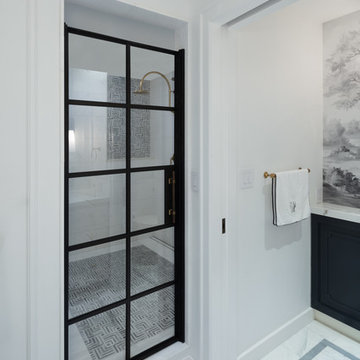
This is a view to the Powder/Toilet Room from our Master Suite Reconfiguration Project in Tribeca. We worked directly with Susan Harter Muralpapers to create the custom color for the feature wallcovering. We also designed custom cabinetry - which our GC (LW Construction) expertly fabricated - to maximize every square inch of storage space. Embellished Shaker Panels received white and black lacquer paint along with a matching Neolith Estatuario Countertop. A centered 'Princeton' sconce from Schoolhouse Electric further enlivens the space.
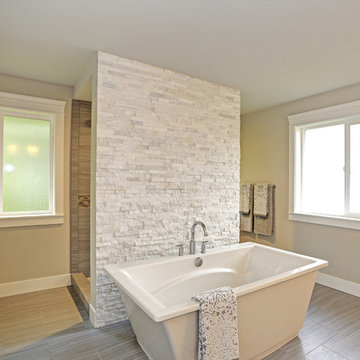
Свежая идея для дизайна: большая главная ванная комната в современном стиле с отдельно стоящей ванной, открытым душем, бежевой плиткой, серой плиткой, каменной плиткой, бежевыми стенами, полом из керамогранита, бежевым полом и открытым душем - отличное фото интерьера

A modern yet welcoming master bathroom with . Photographed by Thomas Kuoh Photography.
Пример оригинального дизайна: главная ванная комната среднего размера в стиле модернизм с фасадами цвета дерева среднего тона, полновстраиваемой ванной, открытым душем, унитазом-моноблоком, белой плиткой, каменной плиткой, белыми стенами, мраморным полом, монолитной раковиной, столешницей из искусственного кварца, белым полом, открытым душем, белой столешницей и плоскими фасадами
Пример оригинального дизайна: главная ванная комната среднего размера в стиле модернизм с фасадами цвета дерева среднего тона, полновстраиваемой ванной, открытым душем, унитазом-моноблоком, белой плиткой, каменной плиткой, белыми стенами, мраморным полом, монолитной раковиной, столешницей из искусственного кварца, белым полом, открытым душем, белой столешницей и плоскими фасадами

На фото: туалет среднего размера в современном стиле с плоскими фасадами, темными деревянными фасадами, унитазом-моноблоком, коричневой плиткой, разноцветной плиткой, плиткой из листового камня, серыми стенами, врезной раковиной, столешницей из гранита и бежевой столешницей

Источник вдохновения для домашнего уюта: маленькая ванная комната в современном стиле с стеклянными фасадами, белыми фасадами, душем в нише, белой плиткой, плиткой из листового камня, светлым паркетным полом, душевой кабиной, монолитной раковиной, столешницей из искусственного камня, открытым душем и белой столешницей для на участке и в саду

На фото: главная ванная комната в стиле кантри с фасадами с филенкой типа жалюзи, светлыми деревянными фасадами, накладной ванной, душем над ванной, раздельным унитазом, серой плиткой, каменной плиткой, белыми стенами, полом из керамогранита, врезной раковиной, столешницей из талькохлорита, серым полом, душем с раздвижными дверями и серой столешницей с

Источник вдохновения для домашнего уюта: маленькая главная ванная комната в стиле кантри с фасадами с филенкой типа жалюзи, светлыми деревянными фасадами, накладной ванной, душем над ванной, раздельным унитазом, серой плиткой, каменной плиткой, белыми стенами, полом из керамогранита, врезной раковиной, столешницей из талькохлорита, серым полом, душем с раздвижными дверями и серой столешницей для на участке и в саду

This powder room is decorated in unusual dark colors that evoke a feeling of comfort and warmth. Despite the abundance of dark surfaces, the room does not seem dull and cramped thanks to the large window, stylish mirror, and sparkling tile surfaces that perfectly reflect the rays of daylight. Our interior designers placed here only the most necessary furniture pieces so as not to clutter up this powder room.
Don’t miss the chance to elevate your powder interior design as well together with the top Grandeur Hills Group interior designers!
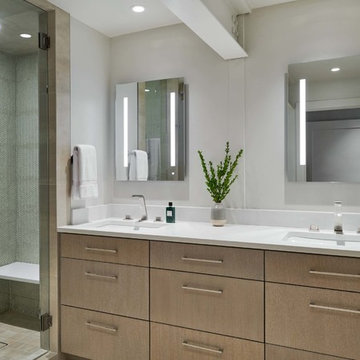
Стильный дизайн: главная ванная комната среднего размера в стиле модернизм с плоскими фасадами, бежевыми фасадами, душем в нише, зеленой плиткой, каменной плиткой, белыми стенами, полом из керамогранита, врезной раковиной, столешницей из искусственного кварца, бежевым полом, душем с распашными дверями и белой столешницей - последний тренд

Realtor: Casey Lesher, Contractor: Robert McCarthy, Interior Designer: White Design
Источник вдохновения для домашнего уюта: ванная комната среднего размера в современном стиле с плоскими фасадами, светлыми деревянными фасадами, душем в нише, унитазом-моноблоком, бежевой плиткой, каменной плиткой, белыми стенами, светлым паркетным полом, душевой кабиной, врезной раковиной, столешницей из искусственного камня, коричневым полом, душем с распашными дверями и белой столешницей
Источник вдохновения для домашнего уюта: ванная комната среднего размера в современном стиле с плоскими фасадами, светлыми деревянными фасадами, душем в нише, унитазом-моноблоком, бежевой плиткой, каменной плиткой, белыми стенами, светлым паркетным полом, душевой кабиной, врезной раковиной, столешницей из искусственного камня, коричневым полом, душем с распашными дверями и белой столешницей

Bedwardine Road is our epic renovation and extension of a vast Victorian villa in Crystal Palace, south-east London.
Traditional architectural details such as flat brick arches and a denticulated brickwork entablature on the rear elevation counterbalance a kitchen that feels like a New York loft, complete with a polished concrete floor, underfloor heating and floor to ceiling Crittall windows.
Interiors details include as a hidden “jib” door that provides access to a dressing room and theatre lights in the master bathroom.
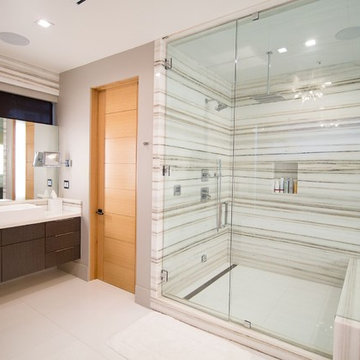
Nestled in the heart of Los Angeles, just south of Beverly Hills, this two story (with basement) contemporary gem boasts large ipe eaves and other wood details, warming the interior and exterior design. The rear indoor-outdoor flow is perfection. An exceptional entertaining oasis in the middle of the city. Photo by Lynn Abesera
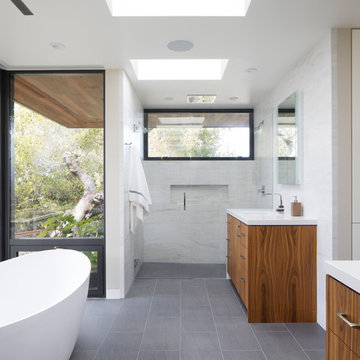
Master bathroom shower is lined with Calacatta marble with a large Fleetwood operable window above for ventilation. The shower features a Graff square low profile Rain showerhead in the ceiling. Cabinets are figured walnut with a clear stain.
Philip Liang Photography

Locati Architects, LongViews Studio
Стильный дизайн: маленький туалет в стиле кантри с открытыми фасадами, синей плиткой, каменной плиткой, бежевыми стенами, настольной раковиной и столешницей из гранита для на участке и в саду - последний тренд
Стильный дизайн: маленький туалет в стиле кантри с открытыми фасадами, синей плиткой, каменной плиткой, бежевыми стенами, настольной раковиной и столешницей из гранита для на участке и в саду - последний тренд

Beth Singer
На фото: совмещенный санузел в стиле рустика с открытыми фасадами, фасадами цвета дерева среднего тона, бежевой плиткой, черно-белой плиткой, серой плиткой, бежевыми стенами, паркетным полом среднего тона, столешницей из дерева, коричневым полом, каменной плиткой, подвесной раковиной, коричневой столешницей, тумбой под одну раковину, балками на потолке и стенами из вагонки
На фото: совмещенный санузел в стиле рустика с открытыми фасадами, фасадами цвета дерева среднего тона, бежевой плиткой, черно-белой плиткой, серой плиткой, бежевыми стенами, паркетным полом среднего тона, столешницей из дерева, коричневым полом, каменной плиткой, подвесной раковиной, коричневой столешницей, тумбой под одну раковину, балками на потолке и стенами из вагонки

This outdoor bathtub is the perfect tropical escape. The large natural stone tub is nestled into the tropical landscaping at the back of the his and her's outdoor showers, and carefully tucked between the two rock walls dividing the showers from the main back yard. Loose flowers float in the tub and a simple teak stool holds a fresh white towel. The black pebble pathway lined with puka pavers leads back to the showers and Master bathroom beyond.
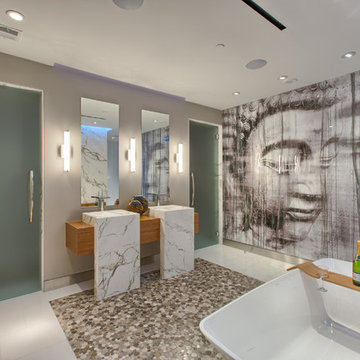
Источник вдохновения для домашнего уюта: большая главная ванная комната в стиле модернизм с отдельно стоящей ванной, серой плиткой, белой плиткой, плиткой из листового камня, серыми стенами, полом из керамогранита, столешницей из дерева, белым полом, душем с распашными дверями, коричневой столешницей и монолитной раковиной
Санузел с плиткой из листового камня и каменной плиткой – фото дизайна интерьера
4

