Санузел с плиткой из листового камня и белой столешницей – фото дизайна интерьера
Сортировать:
Бюджет
Сортировать:Популярное за сегодня
161 - 180 из 1 411 фото
1 из 3

На фото: ванная комната среднего размера в стиле модернизм с плоскими фасадами, фасадами цвета дерева среднего тона, душем в нише, инсталляцией, серыми стенами, светлым паркетным полом, душевой кабиной, монолитной раковиной, столешницей из искусственного кварца, бежевым полом, душем с распашными дверями, белой столешницей, синей плиткой, белой плиткой, плиткой из листового камня, тумбой под одну раковину и подвесной тумбой с
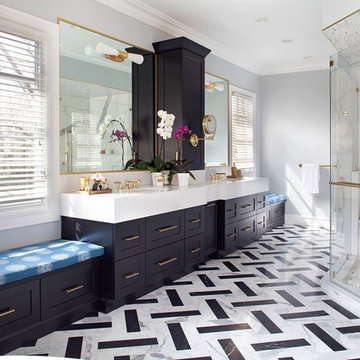
На фото: главная ванная комната в стиле неоклассика (современная классика) с фасадами в стиле шейкер, черными фасадами, угловым душем, белой плиткой, плиткой из листового камня, серыми стенами, врезной раковиной, разноцветным полом, душем с распашными дверями и белой столешницей с
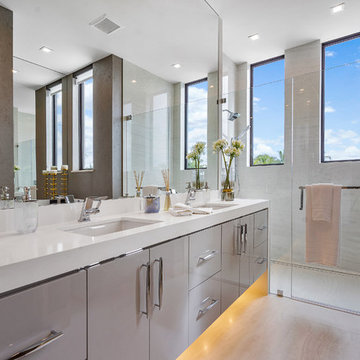
Fully integrated Signature Estate featuring Creston controls and Crestron panelized lighting, and Crestron motorized shades and draperies, whole-house audio and video, HVAC, voice and video communication atboth both the front door and gate. Modern, warm, and clean-line design, with total custom details and finishes. The front includes a serene and impressive atrium foyer with two-story floor to ceiling glass walls and multi-level fire/water fountains on either side of the grand bronze aluminum pivot entry door. Elegant extra-large 47'' imported white porcelain tile runs seamlessly to the rear exterior pool deck, and a dark stained oak wood is found on the stairway treads and second floor. The great room has an incredible Neolith onyx wall and see-through linear gas fireplace and is appointed perfectly for views of the zero edge pool and waterway. The center spine stainless steel staircase has a smoked glass railing and wood handrail. Master bath features freestanding tub and double steam shower.

A Large Master Bath Suite with Open Shower and double sink vanity.
Источник вдохновения для домашнего уюта: большой главный совмещенный санузел в стиле неоклассика (современная классика) с плоскими фасадами, светлыми деревянными фасадами, угловым душем, белой плиткой, плиткой из листового камня, полом из керамогранита, врезной раковиной, столешницей из искусственного кварца, серым полом, душем с распашными дверями, белой столешницей, тумбой под две раковины и встроенной тумбой
Источник вдохновения для домашнего уюта: большой главный совмещенный санузел в стиле неоклассика (современная классика) с плоскими фасадами, светлыми деревянными фасадами, угловым душем, белой плиткой, плиткой из листового камня, полом из керамогранита, врезной раковиной, столешницей из искусственного кварца, серым полом, душем с распашными дверями, белой столешницей, тумбой под две раковины и встроенной тумбой
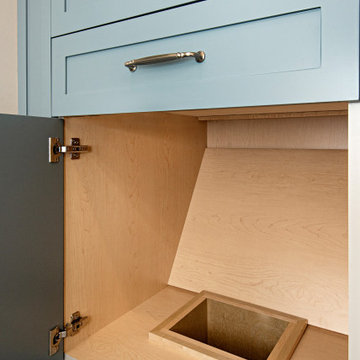
This beautiful blue bathroom gives you such a calm, coastal vibe. Quartz walls in the shower and a generous double sink vanity gives this space a touch of luxury while the linen roman blind and bright white space makes it feel spa-like. There is lots of storage for the client in the two built-in units beside the shower and the extensive vanity.
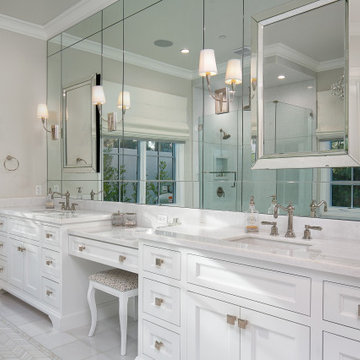
Идея дизайна: главная ванная комната в стиле неоклассика (современная классика) с фасадами в стиле шейкер, белыми фасадами, полновстраиваемой ванной, угловым душем, унитазом-моноблоком, белой плиткой, плиткой из листового камня, серыми стенами, полом из мозаичной плитки, врезной раковиной, мраморной столешницей, белым полом, душем с распашными дверями, белой столешницей, тумбой под две раковины и встроенной тумбой
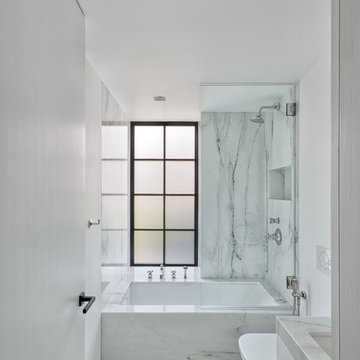
Rafael Leao Lighting Design
Jeffrey Kilmer Photography
Пример оригинального дизайна: маленькая ванная комната в современном стиле с белыми фасадами, ванной в нише, инсталляцией, белой плиткой, плиткой из листового камня, белыми стенами, полом из терраццо, душевой кабиной, врезной раковиной, столешницей терраццо, белым полом и белой столешницей для на участке и в саду
Пример оригинального дизайна: маленькая ванная комната в современном стиле с белыми фасадами, ванной в нише, инсталляцией, белой плиткой, плиткой из листового камня, белыми стенами, полом из терраццо, душевой кабиной, врезной раковиной, столешницей терраццо, белым полом и белой столешницей для на участке и в саду

After years of renting out the house, the owners of this 1916 Craftsman were ready to make it their forever home. Both enthusiastic cooks, an updated kitchen was at the top of the list. Updating the fireplace, as well as two bathrooms in the house were also important. The homeowners passion for honoring the age of home, while also updating it, was at the forefront of our design. The end result beautifully blends the older elements with the new.
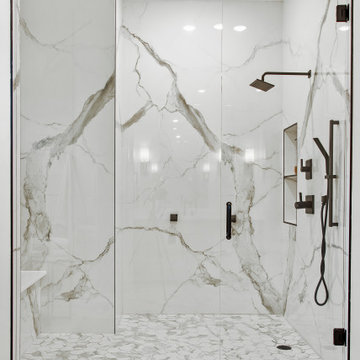
Стильный дизайн: большая главная ванная комната в стиле неоклассика (современная классика) с плоскими фасадами, светлыми деревянными фасадами, отдельно стоящей ванной, раздельным унитазом, белой плиткой, плиткой из листового камня, белыми стенами, полом из керамической плитки, врезной раковиной, столешницей из искусственного кварца, разноцветным полом, душем с распашными дверями, белой столешницей, сиденьем для душа, тумбой под одну раковину и встроенной тумбой - последний тренд

Bedwardine Road is our epic renovation and extension of a vast Victorian villa in Crystal Palace, south-east London.
Traditional architectural details such as flat brick arches and a denticulated brickwork entablature on the rear elevation counterbalance a kitchen that feels like a New York loft, complete with a polished concrete floor, underfloor heating and floor to ceiling Crittall windows.
Interiors details include as a hidden “jib” door that provides access to a dressing room and theatre lights in the master bathroom.
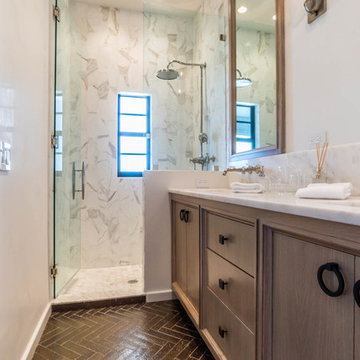
Стильный дизайн: маленькая ванная комната в стиле неоклассика (современная классика) с фасадами с утопленной филенкой, фасадами цвета дерева среднего тона, душем в нише, белой плиткой, плиткой из листового камня, белыми стенами, кирпичным полом, душевой кабиной, врезной раковиной, мраморной столешницей, коричневым полом, душем с распашными дверями и белой столешницей для на участке и в саду - последний тренд
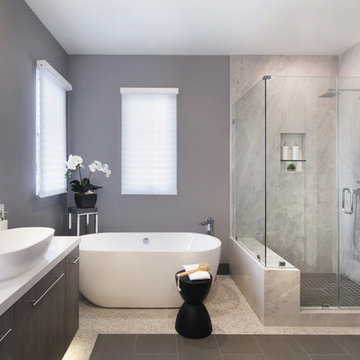
This Zen minimalist master bathroom was designed to be a soothing space to relax, soak, and restore. Clean lines and natural textures keep the room refreshingly simple.
Designer: Fumiko Faiman, Photographer: Jeri Koegel

Custom Master Bathroom Remodel
На фото: огромная главная ванная комната в стиле модернизм с плоскими фасадами, темными деревянными фасадами, полновстраиваемой ванной, душем без бортиков, инсталляцией, бежевой плиткой, плиткой из листового камня, бежевыми стенами, мраморным полом, врезной раковиной, столешницей из искусственного кварца, бежевым полом, открытым душем, белой столешницей, тумбой под две раковины, подвесной тумбой и любым потолком
На фото: огромная главная ванная комната в стиле модернизм с плоскими фасадами, темными деревянными фасадами, полновстраиваемой ванной, душем без бортиков, инсталляцией, бежевой плиткой, плиткой из листового камня, бежевыми стенами, мраморным полом, врезной раковиной, столешницей из искусственного кварца, бежевым полом, открытым душем, белой столешницей, тумбой под две раковины, подвесной тумбой и любым потолком

Стильный дизайн: главная ванная комната в современном стиле с плоскими фасадами, душем без бортиков, черно-белой плиткой, плиткой из листового камня, белыми стенами, врезной раковиной, столешницей из кварцита, душем с распашными дверями, белой столешницей, светлыми деревянными фасадами, бежевым полом, тумбой под две раковины и подвесной тумбой - последний тренд

Источник вдохновения для домашнего уюта: маленькая ванная комната в современном стиле с стеклянными фасадами, белыми фасадами, душем в нише, белой плиткой, плиткой из листового камня, светлым паркетным полом, душевой кабиной, монолитной раковиной, столешницей из искусственного камня, открытым душем и белой столешницей для на участке и в саду
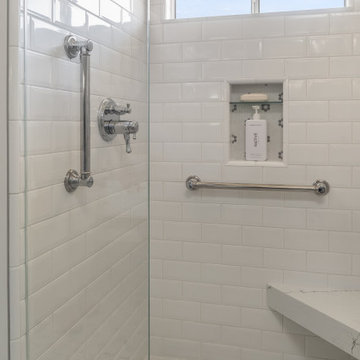
This bathroom remodel was in reality a bathroom creation! Part of a guest room, the bathroom was originally a clothes closet with a by-pass door facing a tiny single sink and a water closet. Reclaiming space from the clothes closet meant that my client could have a fully functioning bathroom as part of the guest suite, a fact she sweetly used to entice her aging mother to come and move in.
The sink and dedicated vanity area are illuminated by vintage-looking sconces. For the floor, we chose a small hexagon mosaic tile in a daisy pattern that harkens back to bathrooms in the early part of the 20th century and a wide-striped wallpaper gives the bathroom a certain European flair.
Photo: Bernardo Grijalva
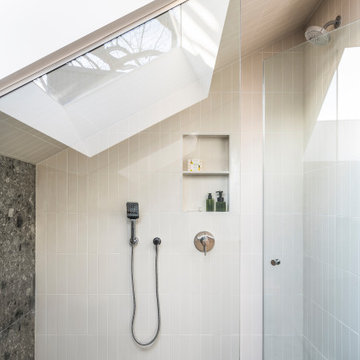
Spa Like Bathroom
Upstairs a spa-inspired bathroom with a large skylight surrounded by the tree canopy.
Идея дизайна: главная ванная комната среднего размера в современном стиле с плоскими фасадами, душем без бортиков, серой плиткой, плиткой из листового камня, полом из керамогранита, накладной раковиной, столешницей из искусственного кварца, серым полом, душем с распашными дверями, белой столешницей, тумбой под одну раковину, подвесной тумбой и сводчатым потолком
Идея дизайна: главная ванная комната среднего размера в современном стиле с плоскими фасадами, душем без бортиков, серой плиткой, плиткой из листового камня, полом из керамогранита, накладной раковиной, столешницей из искусственного кварца, серым полом, душем с распашными дверями, белой столешницей, тумбой под одну раковину, подвесной тумбой и сводчатым потолком
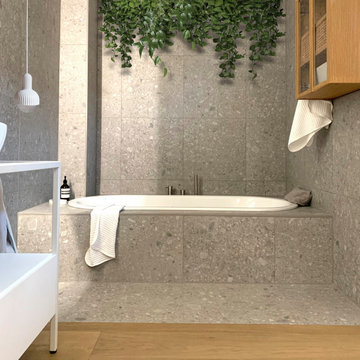
Источник вдохновения для домашнего уюта: большая главная ванная комната в современном стиле с накладной ванной, открытым душем, инсталляцией, плиткой из листового камня, белыми стенами, светлым паркетным полом, настольной раковиной, открытым душем, белой столешницей, тумбой под одну раковину и напольной тумбой
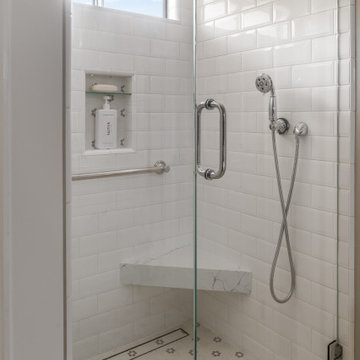
This bathroom remodel was in reality a bathroom creation! Part of a guest room, the bathroom was originally a clothes closet with a by-pass door facing a tiny single sink and a water closet. Reclaiming space from the clothes closet meant that my client could have a fully functioning bathroom as part of the guest suite, a fact she sweetly used to entice her aging mother to come and move in.
The sink and dedicated vanity area are illuminated by vintage-looking sconces. For the floor, we chose a small hexagon mosaic tile in a daisy pattern that harkens back to bathrooms in the early part of the 20th century and a wide-striped wallpaper gives the bathroom a certain European flair.
Photo: Bernardo Grijalva
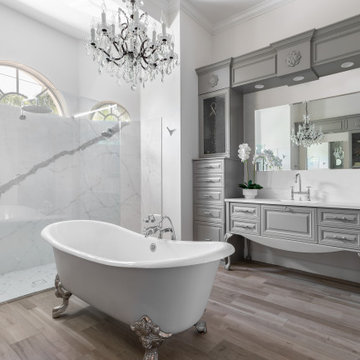
Свежая идея для дизайна: ванная комната в средиземноморском стиле с фасадами с выступающей филенкой, серыми фасадами, ванной на ножках, белой плиткой, плиткой из листового камня, белыми стенами, паркетным полом среднего тона, врезной раковиной, коричневым полом, белой столешницей, тумбой под одну раковину и напольной тумбой - отличное фото интерьера
Санузел с плиткой из листового камня и белой столешницей – фото дизайна интерьера
9

