Санузел с плиткой из известняка и коричневыми стенами – фото дизайна интерьера
Сортировать:
Бюджет
Сортировать:Популярное за сегодня
21 - 40 из 65 фото
1 из 3
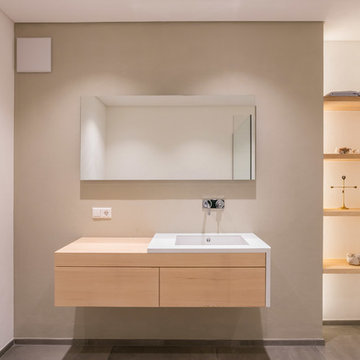
Waschtisch und Freitragende Regalböden in Esche, Massivholz weiß geölt, Alape-Email-Waschbecken untergebaut in weißdurchgefärbtem Schichtstoff L-Winkel mit weiß mattiertem Glas. Handtuchregal und Spiegel mit indirekter, flächenbündiger LED-Beleuchtung! Spiegel mit Sound-System per App zu bedienen.
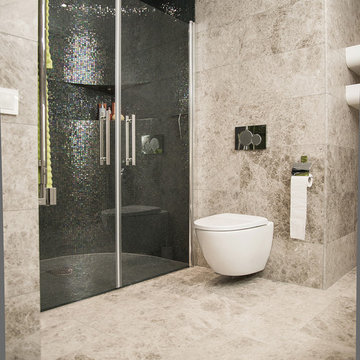
Henrik Hansen
На фото: большая ванная комната в стиле модернизм с душем над ванной, инсталляцией, коричневой плиткой, плиткой из известняка, коричневыми стенами, полом из известняка, коричневым полом и душем с распашными дверями
На фото: большая ванная комната в стиле модернизм с душем над ванной, инсталляцией, коричневой плиткой, плиткой из известняка, коричневыми стенами, полом из известняка, коричневым полом и душем с распашными дверями
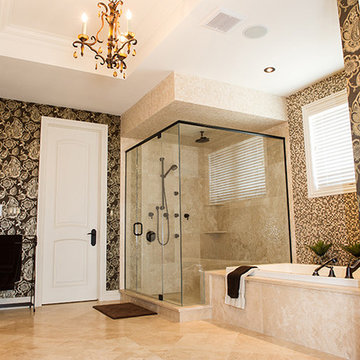
Идея дизайна: главная ванная комната среднего размера в стиле фьюжн с накладной ванной, угловым душем, бежевой плиткой, плиткой из известняка, коричневыми стенами, полом из известняка, бежевым полом и душем с распашными дверями
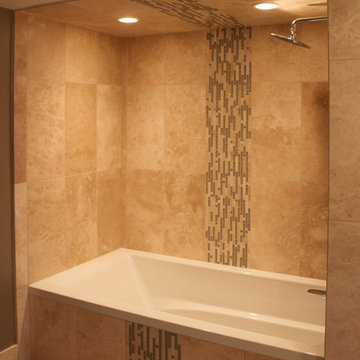
Свежая идея для дизайна: ванная комната в современном стиле с ванной в нише, душем над ванной, бежевой плиткой, плиткой из известняка и коричневыми стенами - отличное фото интерьера
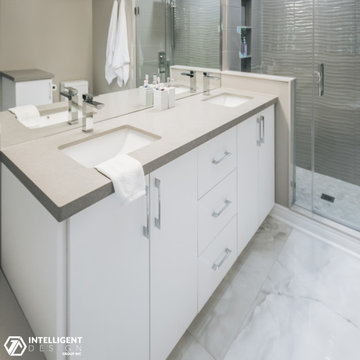
Идея дизайна: большая главная ванная комната в современном стиле с плоскими фасадами, белыми фасадами, угловой ванной, душем в нише, унитазом-моноблоком, бежевой плиткой, плиткой из известняка, коричневыми стенами, полом из известняка, врезной раковиной, столешницей из искусственного кварца, бежевым полом, душем с распашными дверями, бежевой столешницей, нишей, тумбой под две раковины и напольной тумбой

This bathroom was designed for specifically for my clients’ overnight guests.
My clients felt their previous bathroom was too light and sparse looking and asked for a more intimate and moodier look.
The mirror, tapware and bathroom fixtures have all been chosen for their soft gradual curves which create a flow on effect to each other, even the tiles were chosen for their flowy patterns. The smoked bronze lighting, door hardware, including doorstops were specified to work with the gun metal tapware.
A 2-metre row of deep storage drawers’ float above the floor, these are stained in a custom inky blue colour – the interiors are done in Indian Ink Melamine. The existing entrance door has also been stained in the same dark blue timber stain to give a continuous and purposeful look to the room.
A moody and textural material pallet was specified, this made up of dark burnished metal look porcelain tiles, a lighter grey rock salt porcelain tile which were specified to flow from the hallway into the bathroom and up the back wall.
A wall has been designed to divide the toilet and the vanity and create a more private area for the toilet so its dominance in the room is minimised - the focal areas are the large shower at the end of the room bath and vanity.
The freestanding bath has its own tumbled natural limestone stone wall with a long-recessed shelving niche behind the bath - smooth tiles for the internal surrounds which are mitred to the rough outer tiles all carefully planned to ensure the best and most practical solution was achieved. The vanity top is also a feature element, made in Bengal black stone with specially designed grooves creating a rock edge.
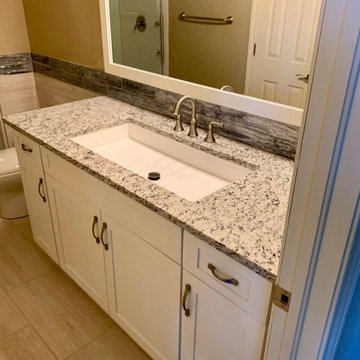
Main level bathroom update with custom built cabinetry, custom paint color, extra large matte finished undermount sink, granite countertop, limestone subway patterned floor tile, barn style sliding shower door, and framed mirror to match the cabinetry
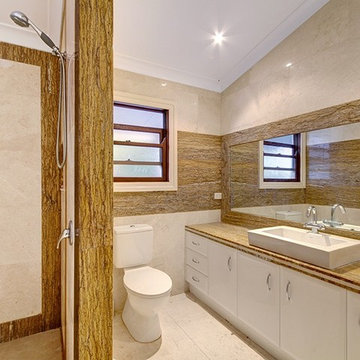
Clever way to make ensuite bathroom look large. Marble is used as a mirror surround, the benchtop uses triple edging, the pattern is carried on throughout the shower area
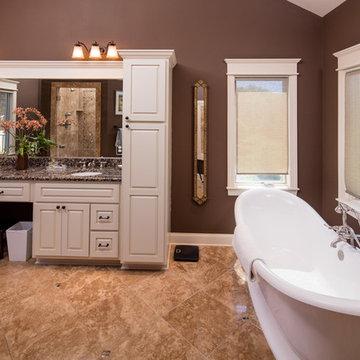
Unposed Photography
Идея дизайна: ванная комната среднего размера в классическом стиле с фасадами с выступающей филенкой, белыми фасадами, отдельно стоящей ванной, душем в нише, раздельным унитазом, бежевой плиткой, плиткой из известняка, коричневыми стенами, полом из керамогранита, душевой кабиной, врезной раковиной, столешницей из гранита, бежевым полом и душем с распашными дверями
Идея дизайна: ванная комната среднего размера в классическом стиле с фасадами с выступающей филенкой, белыми фасадами, отдельно стоящей ванной, душем в нише, раздельным унитазом, бежевой плиткой, плиткой из известняка, коричневыми стенами, полом из керамогранита, душевой кабиной, врезной раковиной, столешницей из гранита, бежевым полом и душем с распашными дверями
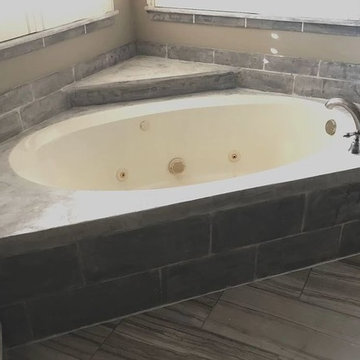
На фото: главная ванная комната среднего размера в современном стиле с белыми фасадами, серой плиткой, плиткой из известняка, коричневыми стенами, полом из известняка, столешницей из кварцита, серым полом и серой столешницей с
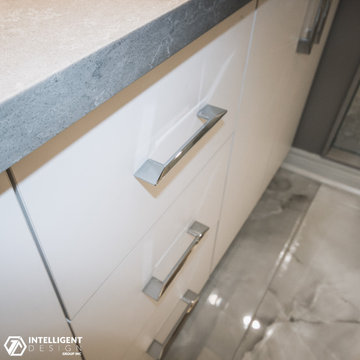
На фото: большая главная ванная комната в современном стиле с плоскими фасадами, белыми фасадами, угловой ванной, душем в нише, унитазом-моноблоком, бежевой плиткой, плиткой из известняка, коричневыми стенами, полом из известняка, врезной раковиной, столешницей из искусственного кварца, бежевым полом, душем с распашными дверями, бежевой столешницей, нишей, тумбой под две раковины и напольной тумбой
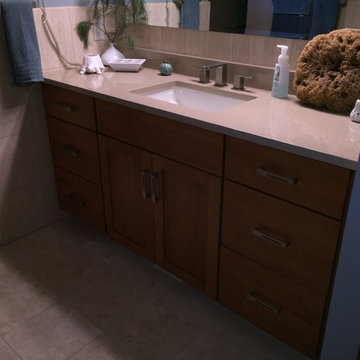
Amy Avery Shaw
Свежая идея для дизайна: ванная комната среднего размера в стиле неоклассика (современная классика) с плоскими фасадами, фасадами цвета дерева среднего тона, серой плиткой, плиткой из известняка, коричневыми стенами, полом из керамической плитки, врезной раковиной, столешницей из кварцита и серым полом - отличное фото интерьера
Свежая идея для дизайна: ванная комната среднего размера в стиле неоклассика (современная классика) с плоскими фасадами, фасадами цвета дерева среднего тона, серой плиткой, плиткой из известняка, коричневыми стенами, полом из керамической плитки, врезной раковиной, столешницей из кварцита и серым полом - отличное фото интерьера

This bathroom was designed for specifically for my clients’ overnight guests.
My clients felt their previous bathroom was too light and sparse looking and asked for a more intimate and moodier look.
The mirror, tapware and bathroom fixtures have all been chosen for their soft gradual curves which create a flow on effect to each other, even the tiles were chosen for their flowy patterns. The smoked bronze lighting, door hardware, including doorstops were specified to work with the gun metal tapware.
A 2-metre row of deep storage drawers’ float above the floor, these are stained in a custom inky blue colour – the interiors are done in Indian Ink Melamine. The existing entrance door has also been stained in the same dark blue timber stain to give a continuous and purposeful look to the room.
A moody and textural material pallet was specified, this made up of dark burnished metal look porcelain tiles, a lighter grey rock salt porcelain tile which were specified to flow from the hallway into the bathroom and up the back wall.
A wall has been designed to divide the toilet and the vanity and create a more private area for the toilet so its dominance in the room is minimised - the focal areas are the large shower at the end of the room bath and vanity.
The freestanding bath has its own tumbled natural limestone stone wall with a long-recessed shelving niche behind the bath - smooth tiles for the internal surrounds which are mitred to the rough outer tiles all carefully planned to ensure the best and most practical solution was achieved. The vanity top is also a feature element, made in Bengal black stone with specially designed grooves creating a rock edge.
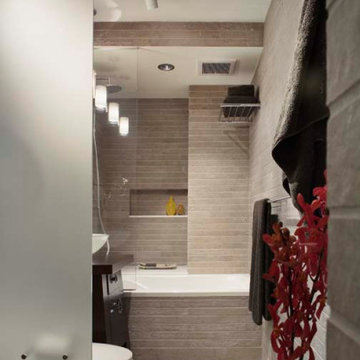
View of shower room.
На фото: главная ванная комната среднего размера в стиле модернизм с открытыми фасадами, белыми фасадами, накладной ванной, душевой комнатой, унитазом-моноблоком, серой плиткой, плиткой из известняка, коричневыми стенами, мраморным полом, врезной раковиной, столешницей из искусственного кварца, белым полом, душем с распашными дверями, белой столешницей, тумбой под две раковины и подвесной тумбой с
На фото: главная ванная комната среднего размера в стиле модернизм с открытыми фасадами, белыми фасадами, накладной ванной, душевой комнатой, унитазом-моноблоком, серой плиткой, плиткой из известняка, коричневыми стенами, мраморным полом, врезной раковиной, столешницей из искусственного кварца, белым полом, душем с распашными дверями, белой столешницей, тумбой под две раковины и подвесной тумбой с
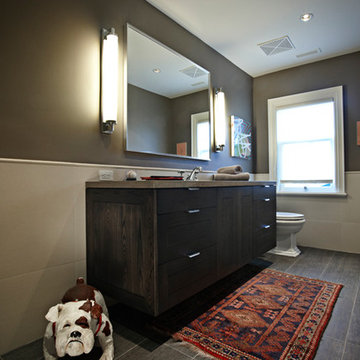
Источник вдохновения для домашнего уюта: ванная комната среднего размера в стиле неоклассика (современная классика) с фасадами в стиле шейкер, темными деревянными фасадами, душем в нише, унитазом-моноблоком, бежевой плиткой, плиткой из известняка, коричневыми стенами, полом из керамической плитки, душевой кабиной, врезной раковиной, столешницей из кварцита, бежевым полом, душем с распашными дверями и бежевой столешницей
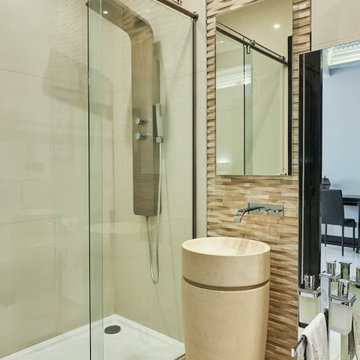
Cuarto de baño en dormitorio principal diseñado en tonos beige, donde destaca la particularidad del mobiliario y el revestimiento de pared.
Стильный дизайн: большой совмещенный санузел в современном стиле с бежевыми фасадами, душевой комнатой, инсталляцией, бежевой плиткой, плиткой из известняка, коричневыми стенами, душевой кабиной, раковиной с пьедесталом, тумбой под одну раковину и встроенной тумбой - последний тренд
Стильный дизайн: большой совмещенный санузел в современном стиле с бежевыми фасадами, душевой комнатой, инсталляцией, бежевой плиткой, плиткой из известняка, коричневыми стенами, душевой кабиной, раковиной с пьедесталом, тумбой под одну раковину и встроенной тумбой - последний тренд
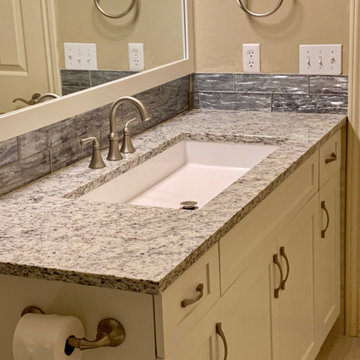
Main level bathroom update with custom built cabinetry, custom paint color, extra large matte finished undermount sink, granite countertop, limestone subway patterned floor tile, barn style sliding shower door, and framed mirror to match the cabinetry

Woodside, CA spa-sauna project is one of our favorites. From the very first moment we realized that meeting customers expectations would be very challenging due to limited timeline but worth of trying at the same time. It was one of the most intense projects which also was full of excitement as we were sure that final results would be exquisite and would make everyone happy.
This sauna was designed and built from the ground up by TBS Construction's team. Goal was creating luxury spa like sauna which would be a personal in-house getaway for relaxation. Result is exceptional. We managed to meet the timeline, deliver quality and make homeowner happy.
TBS Construction is proud being a creator of Atherton Luxury Spa-Sauna.
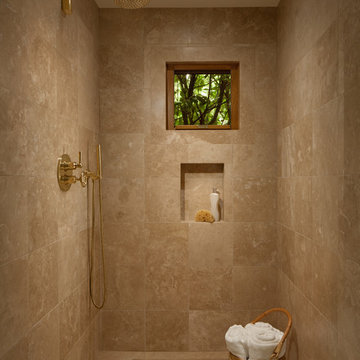
Woodside, CA spa-sauna project is one of our favorites. From the very first moment we realized that meeting customers expectations would be very challenging due to limited timeline but worth of trying at the same time. It was one of the most intense projects which also was full of excitement as we were sure that final results would be exquisite and would make everyone happy.
This sauna was designed and built from the ground up by TBS Construction's team. Goal was creating luxury spa like sauna which would be a personal in-house getaway for relaxation. Result is exceptional. We managed to meet the timeline, deliver quality and make homeowner happy.
TBS Construction is proud being a creator of Atherton Luxury Spa-Sauna.
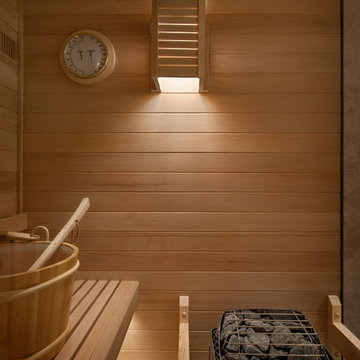
Woodside, CA spa-sauna project is one of our favorites. From the very first moment we realized that meeting customers expectations would be very challenging due to limited timeline but worth of trying at the same time. It was one of the most intense projects which also was full of excitement as we were sure that final results would be exquisite and would make everyone happy.
This sauna was designed and built from the ground up by TBS Construction's team. Goal was creating luxury spa like sauna which would be a personal in-house getaway for relaxation. Result is exceptional. We managed to meet the timeline, deliver quality and make homeowner happy.
TBS Construction is proud being a creator of Atherton Luxury Spa-Sauna.
Санузел с плиткой из известняка и коричневыми стенами – фото дизайна интерьера
2

