Санузел с плиткой из известняка – фото дизайна интерьера класса люкс
Сортировать:
Бюджет
Сортировать:Популярное за сегодня
61 - 80 из 383 фото
1 из 3

James Kruger, LandMark Photography
Interior Design: Martha O'Hara Interiors
Architect: Sharratt Design & Company
Источник вдохновения для домашнего уюта: маленькая главная ванная комната с врезной раковиной, фасадами с утопленной филенкой, белыми фасадами, столешницей из известняка, ванной на ножках, душем в нише, бежевой плиткой, синими стенами, полом из известняка, плиткой из известняка, бежевым полом, душем с распашными дверями и бежевой столешницей для на участке и в саду
Источник вдохновения для домашнего уюта: маленькая главная ванная комната с врезной раковиной, фасадами с утопленной филенкой, белыми фасадами, столешницей из известняка, ванной на ножках, душем в нише, бежевой плиткой, синими стенами, полом из известняка, плиткой из известняка, бежевым полом, душем с распашными дверями и бежевой столешницей для на участке и в саду
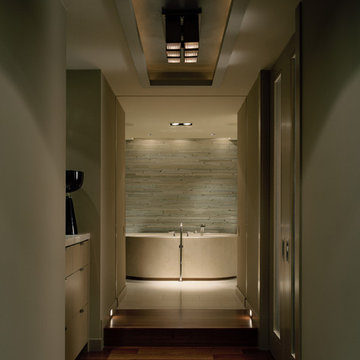
This penthouse was stripped to a raw concrete shell and the floor plan and plumbing were relocated to the clients desires. Materials are wood, stone and paint colors that were very muted and relaxed. The master bath features a stack Dakota blue limestone wall that was hand cut and laid. This material is not difficult to find and is labour intensive to finish. The master Bath was also clad in Cream marble.
Please note that due to the volume of inquiries & client privacy regarding our projects we unfortunately do not have the ability to answer basic questions about materials, specifications, construction methods, or paint colors. Thank you for taking the time to review our projects. We look forward to hearing from you if you are considering to hire an architect or interior Designer.

This painted master bathroom was designed and made by Tim Wood.
One end of the bathroom has built in wardrobes painted inside with cedar of Lebanon backs, adjustable shelves, clothes rails, hand made soft close drawers and specially designed and made shoe racking.
The vanity unit has a partners desk look with adjustable angled mirrors and storage behind. All the tap fittings were supplied in nickel including the heated free standing towel rail. The area behind the lavatory was boxed in with cupboards either side and a large glazed cupboard above. Every aspect of this bathroom was co-ordinated by Tim Wood.
Designed, hand made and photographed by Tim Wood

Woodside, CA spa-sauna project is one of our favorites. From the very first moment we realized that meeting customers expectations would be very challenging due to limited timeline but worth of trying at the same time. It was one of the most intense projects which also was full of excitement as we were sure that final results would be exquisite and would make everyone happy.
This sauna was designed and built from the ground up by TBS Construction's team. Goal was creating luxury spa like sauna which would be a personal in-house getaway for relaxation. Result is exceptional. We managed to meet the timeline, deliver quality and make homeowner happy.
TBS Construction is proud being a creator of Atherton Luxury Spa-Sauna.

Heated benches and heated walls, linear drain
Идея дизайна: большой главный совмещенный санузел в средиземноморском стиле с фасадами с утопленной филенкой, фасадами цвета дерева среднего тона, полновстраиваемой ванной, душем без бортиков, биде, бежевой плиткой, плиткой из известняка, бежевыми стенами, полом из керамогранита, врезной раковиной, столешницей из искусственного кварца, оранжевым полом, душем с распашными дверями, бежевой столешницей, тумбой под две раковины, встроенной тумбой и балками на потолке
Идея дизайна: большой главный совмещенный санузел в средиземноморском стиле с фасадами с утопленной филенкой, фасадами цвета дерева среднего тона, полновстраиваемой ванной, душем без бортиков, биде, бежевой плиткой, плиткой из известняка, бежевыми стенами, полом из керамогранита, врезной раковиной, столешницей из искусственного кварца, оранжевым полом, душем с распашными дверями, бежевой столешницей, тумбой под две раковины, встроенной тумбой и балками на потолке
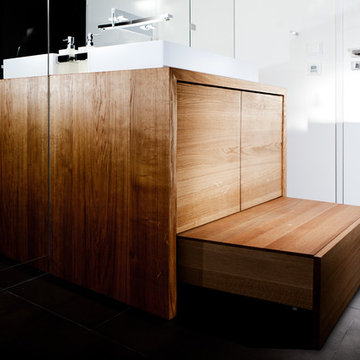
Пример оригинального дизайна: большая ванная комната в современном стиле с плоскими фасадами, бежевыми фасадами, накладной ванной, душем без бортиков, инсталляцией, бежевой плиткой, плиткой из известняка, белыми стенами, паркетным полом среднего тона, консольной раковиной, столешницей из искусственного камня, коричневым полом и душем с распашными дверями
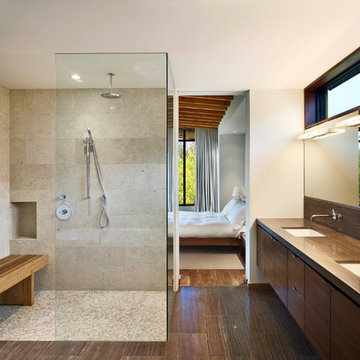
Tom Arban
Стильный дизайн: большая главная ванная комната в современном стиле с врезной раковиной, плоскими фасадами, темными деревянными фасадами, столешницей из известняка, душем без бортиков, бежевой плиткой, белыми стенами, полом из известняка и плиткой из известняка - последний тренд
Стильный дизайн: большая главная ванная комната в современном стиле с врезной раковиной, плоскими фасадами, темными деревянными фасадами, столешницей из известняка, душем без бортиков, бежевой плиткой, белыми стенами, полом из известняка и плиткой из известняка - последний тренд
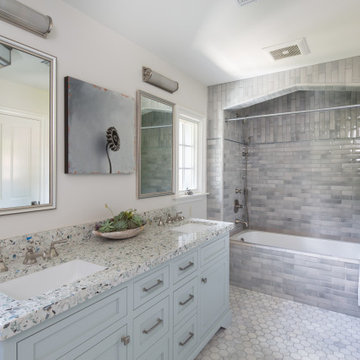
На фото: огромная детская ванная комната в стиле неоклассика (современная классика) с фасадами в стиле шейкер, серыми фасадами, отдельно стоящей ванной, душем в нише, белой плиткой, плиткой из известняка, белыми стенами, полом из известняка, врезной раковиной, столешницей из кварцита, серым полом, душем с распашными дверями и разноцветной столешницей с
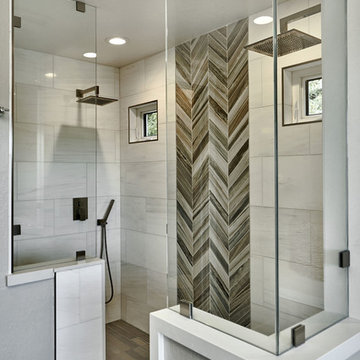
Источник вдохновения для домашнего уюта: большая главная ванная комната в современном стиле с плоскими фасадами, серыми фасадами, душем без бортиков, унитазом-моноблоком, серой плиткой, плиткой из известняка, серыми стенами, полом из керамогранита, накладной раковиной, столешницей из кварцита, серым полом, открытым душем и белой столешницей
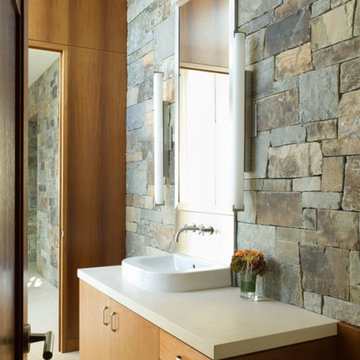
This Guest Bathroom features Montana ledge stone with limestone counters and flooring, FSC-Certified Mahogany panels and custom cabinetry. Across from the vanity is a 10' glass wall with a view to back yard hardscape, pool and the San Francisco Bay and Sausalito.

“Milne’s meticulous eye for detail elevated this master suite to a finely-tuned alchemy of balanced design. It shows that you can use dark and dramatic pieces from our carbon fibre collection and still achieve the restful bathroom sanctuary that is at the top of clients’ wish lists.”
Miles Hartwell, Co-founder, Splinter Works Ltd
When collaborations work they are greater than the sum of their parts, and this was certainly the case in this project. I was able to respond to Splinter Works’ designs by weaving in natural materials, that perhaps weren’t the obvious choice, but they ground the high-tech materials and soften the look.
It was important to achieve a dialog between the bedroom and bathroom areas, so the graphic black curved lines of the bathroom fittings were countered by soft pink calamine and brushed gold accents.
We introduced subtle repetitions of form through the circular black mirrors, and the black tub filler. For the first time Splinter Works created a special finish for the Hammock bath and basins, a lacquered matte black surface. The suffused light that reflects off the unpolished surface lends to the serene air of warmth and tranquility.
Walking through to the master bedroom, bespoke Splinter Works doors slide open with bespoke handles that were etched to echo the shapes in the striking marbleised wallpaper above the bed.
In the bedroom, specially commissioned furniture makes the best use of space with recessed cabinets around the bed and a wardrobe that banks the wall to provide as much storage as possible. For the woodwork, a light oak was chosen with a wash of pink calamine, with bespoke sculptural handles hand-made in brass. The myriad considered details culminate in a delicate and restful space.
PHOTOGRAPHY BY CARMEL KING
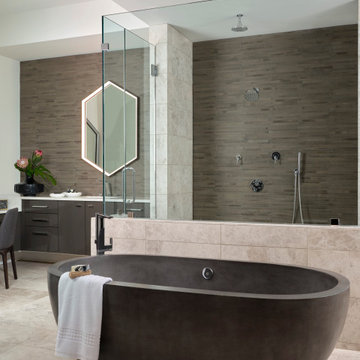
Interior Design by j witzel interior design
Photography by Mali Azima
Стильный дизайн: большая главная ванная комната в современном стиле с плоскими фасадами, темными деревянными фасадами, отдельно стоящей ванной, двойным душем, унитазом-моноблоком, серой плиткой, плиткой из известняка, белыми стенами, мраморным полом, врезной раковиной, столешницей из искусственного кварца, серым полом, душем с распашными дверями, белой столешницей, сиденьем для душа, тумбой под одну раковину и встроенной тумбой - последний тренд
Стильный дизайн: большая главная ванная комната в современном стиле с плоскими фасадами, темными деревянными фасадами, отдельно стоящей ванной, двойным душем, унитазом-моноблоком, серой плиткой, плиткой из известняка, белыми стенами, мраморным полом, врезной раковиной, столешницей из искусственного кварца, серым полом, душем с распашными дверями, белой столешницей, сиденьем для душа, тумбой под одну раковину и встроенной тумбой - последний тренд
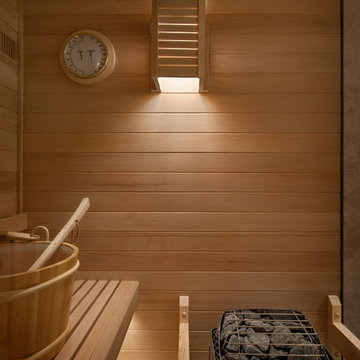
Woodside, CA spa-sauna project is one of our favorites. From the very first moment we realized that meeting customers expectations would be very challenging due to limited timeline but worth of trying at the same time. It was one of the most intense projects which also was full of excitement as we were sure that final results would be exquisite and would make everyone happy.
This sauna was designed and built from the ground up by TBS Construction's team. Goal was creating luxury spa like sauna which would be a personal in-house getaway for relaxation. Result is exceptional. We managed to meet the timeline, deliver quality and make homeowner happy.
TBS Construction is proud being a creator of Atherton Luxury Spa-Sauna.
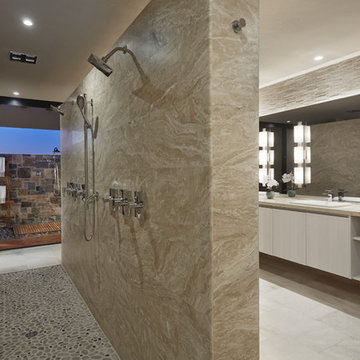
Robin Stancliff
Стильный дизайн: большая главная ванная комната в стиле фьюжн с плоскими фасадами, белыми фасадами, серой плиткой, бежевой плиткой, плиткой из известняка, бежевыми стенами, полом из керамогранита, накладной раковиной, столешницей из известняка, серым полом, открытым душем и двойным душем - последний тренд
Стильный дизайн: большая главная ванная комната в стиле фьюжн с плоскими фасадами, белыми фасадами, серой плиткой, бежевой плиткой, плиткой из известняка, бежевыми стенами, полом из керамогранита, накладной раковиной, столешницей из известняка, серым полом, открытым душем и двойным душем - последний тренд
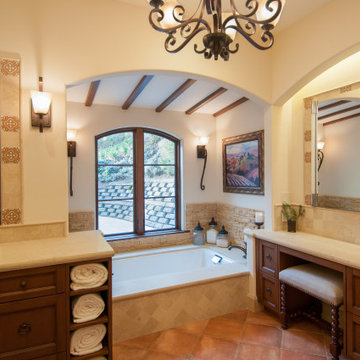
Clients envisioned having their favorite spa in their own home. We worked together to create this spa-like retreat off their master bedroom including a steam shower with heated floor, bench and walls, a deep soaking tub with an automated privacy shade that rises up from the window sill, vanity counter, recessed mirrored cabinets and private toilet room with a bidet.
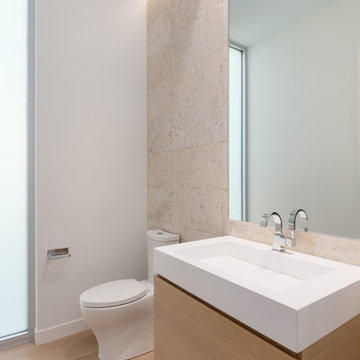
Ryan Gamma
На фото: туалет среднего размера в современном стиле с плоскими фасадами, светлыми деревянными фасадами, унитазом-моноблоком, бежевой плиткой, плиткой из известняка, белыми стенами, светлым паркетным полом, монолитной раковиной и столешницей из искусственного кварца с
На фото: туалет среднего размера в современном стиле с плоскими фасадами, светлыми деревянными фасадами, унитазом-моноблоком, бежевой плиткой, плиткой из известняка, белыми стенами, светлым паркетным полом, монолитной раковиной и столешницей из искусственного кварца с
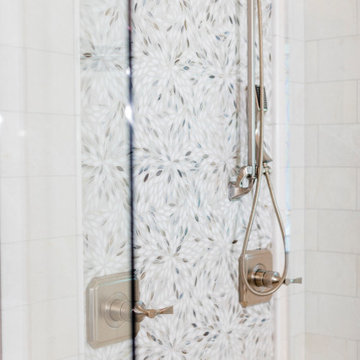
На фото: большая главная ванная комната в классическом стиле с фасадами с декоративным кантом, синими фасадами, полновстраиваемой ванной, угловым душем, желтой плиткой, плиткой из известняка, белыми стенами, полом из известняка, врезной раковиной, столешницей из кварцита, бежевым полом, душем с распашными дверями, разноцветной столешницей, сиденьем для душа, тумбой под две раковины и встроенной тумбой

Hier wurde die alte Bausubstanz aufgearbeitet aufgearbeitet und in bestimmten Bereichen auch durch Rigips mit Putz und Anstrich begradigt. Die Kombination Naturstein mit den natürlichen Materialien macht das Bad besonders wohnlich. Die Badmöbel sind aus Echtholz mit Natursteinfront und Pull-open-System zum Öffnen. Die in den Boden eingearbeiteten Lichtleisten setzen zusätzlich athmosphärische Akzente. Der an die Dachschräge angepasste Spiegel wurde bewusst mit einer Schattenfuge wandbündig eingebaut. Eine Downlightbeleuchtung unter der Natursteinkonsole lässt die Waschtischanlage schweben. Die Armaturen sind von VOLA.
Planung und Umsetzung: Anja Kirchgäßner
Fotografie: Thomas Esch
Dekoration: Anja Gestring
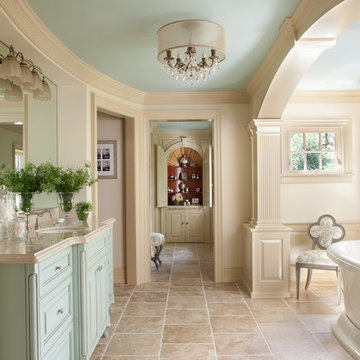
This Bath is a complete re-work of the original Master Bath in the house. We re-oriented the space to create access to a new walk-in closet for the owner. We also added multiple windows and provided a space for an attractive free-standing bath tub. The bath opens onto a make-up and dressing area; the shell top cabinet at the end of the view line across the bath was relocated from the original homes Living Room and designed into this location to be the focal point as you enter the space. The homeowner was delighted that we could relocate this cabinet as it provides a daily reminder of the antiquity of the home in an entirely new space. The floors are a very soft colored un-filled travertine which gives an aged look to this totally new and updated space. The vanity is a custom cabinet with furniture leg corners made to look like it could have been an antique. Wainscot panels and millwork were designed to match the detailing in the Master Bedroom immediately adjacent to this space as well as the heavy detail work throughout the home. The owner is thrilled with this new space and its sense of combining old and new styles together.
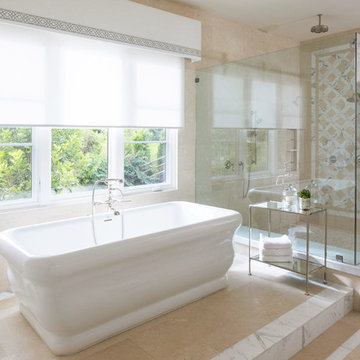
Идея дизайна: большая главная ванная комната в стиле неоклассика (современная классика) с отдельно стоящей ванной, душем без бортиков, бежевой плиткой, плиткой из известняка, полом из известняка, бежевым полом и душем с раздвижными дверями
Санузел с плиткой из известняка – фото дизайна интерьера класса люкс
4

