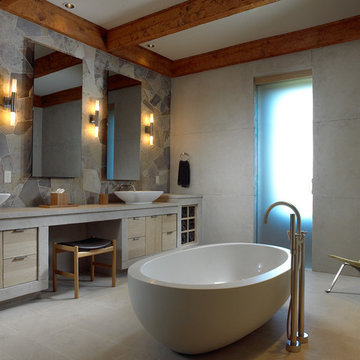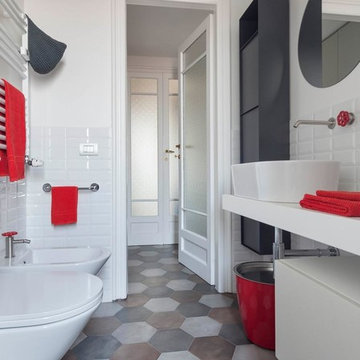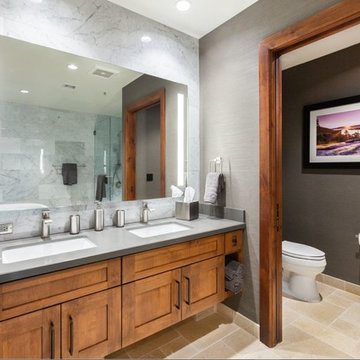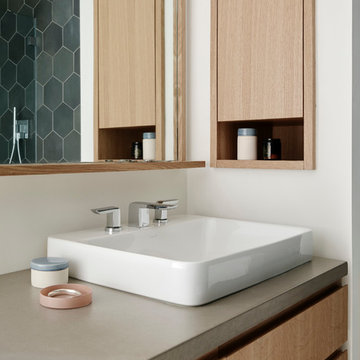Санузел с плиткой и столешницей из бетона – фото дизайна интерьера
Сортировать:
Бюджет
Сортировать:Популярное за сегодня
21 - 40 из 4 267 фото
1 из 3

Стильный дизайн: главная ванная комната среднего размера в стиле рустика с плоскими фасадами, светлыми деревянными фасадами, отдельно стоящей ванной, душем без бортиков, настольной раковиной, серыми стенами, разноцветной плиткой, плиткой из сланца, полом из керамической плитки, столешницей из бетона, бежевым полом и открытым душем - последний тренд

This 3200 square foot home features a maintenance free exterior of LP Smartside, corrugated aluminum roofing, and native prairie landscaping. The design of the structure is intended to mimic the architectural lines of classic farm buildings. The outdoor living areas are as important to this home as the interior spaces; covered and exposed porches, field stone patios and an enclosed screen porch all offer expansive views of the surrounding meadow and tree line.
The home’s interior combines rustic timbers and soaring spaces which would have traditionally been reserved for the barn and outbuildings, with classic finishes customarily found in the family homestead. Walls of windows and cathedral ceilings invite the outdoors in. Locally sourced reclaimed posts and beams, wide plank white oak flooring and a Door County fieldstone fireplace juxtapose with classic white cabinetry and millwork, tongue and groove wainscoting and a color palate of softened paint hues, tiles and fabrics to create a completely unique Door County homestead.
Mitch Wise Design, Inc.
Richard Steinberger Photography

PALO ALTO ACCESSIBLE BATHROOM
Designed for accessibility, the hall bathroom has a curbless shower, floating cast concrete countertop and a wide door.
The same stone tile is used in the shower and above the sink, but grout colors were changed for accent. Single handle lavatory faucet.
Not seen in this photo is the tiled seat in the shower (opposite the shower bar) and the toilet across from the vanity. The grab bars, both in the shower and next to the toilet, also serve as towel bars.
Erlenmeyer mini pendants from Hubbarton Forge flank a mirror set in flush with the stone tile.
Concrete ramped sink from Sonoma Cast Stone
Photo: Mark Pinkerton, vi360

This award winning master bath update features a floating vanity with concrete top and a full wet room.
Идея дизайна: большая главная ванная комната в стиле неоклассика (современная классика) с плоскими фасадами, коричневыми фасадами, отдельно стоящей ванной, душевой комнатой, раздельным унитазом, бежевой плиткой, плиткой кабанчик, бежевыми стенами, полом из сланца, врезной раковиной, столешницей из бетона, серым полом, душем с распашными дверями, серой столешницей, сиденьем для душа, тумбой под две раковины и подвесной тумбой
Идея дизайна: большая главная ванная комната в стиле неоклассика (современная классика) с плоскими фасадами, коричневыми фасадами, отдельно стоящей ванной, душевой комнатой, раздельным унитазом, бежевой плиткой, плиткой кабанчик, бежевыми стенами, полом из сланца, врезной раковиной, столешницей из бетона, серым полом, душем с распашными дверями, серой столешницей, сиденьем для душа, тумбой под две раковины и подвесной тумбой

Tile: Walker Zanger 4D Diagonal Deep Blue
Sink: Cement Elegance
Faucet: Brizo
Свежая идея для дизайна: туалет среднего размера в стиле модернизм с серыми фасадами, инсталляцией, синей плиткой, керамической плиткой, белыми стенами, паркетным полом среднего тона, монолитной раковиной, столешницей из бетона, коричневым полом, серой столешницей, подвесной тумбой и деревянным потолком - отличное фото интерьера
Свежая идея для дизайна: туалет среднего размера в стиле модернизм с серыми фасадами, инсталляцией, синей плиткой, керамической плиткой, белыми стенами, паркетным полом среднего тона, монолитной раковиной, столешницей из бетона, коричневым полом, серой столешницей, подвесной тумбой и деревянным потолком - отличное фото интерьера

Источник вдохновения для домашнего уюта: большая детская ванная комната в современном стиле с плоскими фасадами, фасадами цвета дерева среднего тона, отдельно стоящей ванной, белой плиткой, керамогранитной плиткой, столешницей из бетона, серой столешницей, тумбой под одну раковину и подвесной тумбой

The concrete looking hex tiles on the floor and the wainscoting with simple white rectangular tiles in stack bond pattern present just enough interest to the bathroom. The integrated concrete sink with chunky wood shelves below are a perfect vanity unit to complete this farmhouse theme bathroom.

bagno padronale con pavimento in gres pocellanato esagonale in tre colori. Rivestimento in piastrelle lucide diamantate 7,5x15. Piatto doccia in muratura. Lampada Tolomeo Artemide. Rubinetterie NEVE

Свежая идея для дизайна: маленький туалет в современном стиле с синей плиткой, коричневой плиткой, белой плиткой, керамогранитной плиткой, бежевыми стенами, настольной раковиной и столешницей из бетона для на участке и в саду - отличное фото интерьера

Mountain Modern Master Bathroom.
Photography by Randall Hazeltine.
На фото: большая главная ванная комната в стиле рустика с фасадами в стиле шейкер, коричневыми фасадами, отдельно стоящей ванной, унитазом-моноблоком, серой плиткой, мраморной плиткой, серыми стенами, полом из травертина, врезной раковиной, столешницей из бетона, бежевым полом и душем с распашными дверями
На фото: большая главная ванная комната в стиле рустика с фасадами в стиле шейкер, коричневыми фасадами, отдельно стоящей ванной, унитазом-моноблоком, серой плиткой, мраморной плиткой, серыми стенами, полом из травертина, врезной раковиной, столешницей из бетона, бежевым полом и душем с распашными дверями

Свежая идея для дизайна: большая главная ванная комната в классическом стиле с фасадами с выступающей филенкой, темными деревянными фасадами, накладной ванной, душем в нише, раздельным унитазом, серой плиткой, белой плиткой, керамогранитной плиткой, серыми стенами, полом из керамогранита, врезной раковиной, столешницей из бетона, белым полом и душем с распашными дверями - отличное фото интерьера

Joe Fletcher
На фото: главная ванная комната среднего размера в стиле модернизм с плоскими фасадами, светлыми деревянными фасадами, ванной в нише, душем над ванной, унитазом-моноблоком, черной плиткой, серой плиткой, керамической плиткой, белыми стенами, настольной раковиной и столешницей из бетона
На фото: главная ванная комната среднего размера в стиле модернизм с плоскими фасадами, светлыми деревянными фасадами, ванной в нише, душем над ванной, унитазом-моноблоком, черной плиткой, серой плиткой, керамической плиткой, белыми стенами, настольной раковиной и столешницей из бетона

Builder: John Kraemer & Sons | Photography: Landmark Photography
На фото: маленькая главная ванная комната в стиле модернизм с плоскими фасадами, фасадами цвета дерева среднего тона, отдельно стоящей ванной, душем без бортиков, бежевой плиткой, каменной плиткой, бежевыми стенами, полом из керамической плитки, монолитной раковиной и столешницей из бетона для на участке и в саду
На фото: маленькая главная ванная комната в стиле модернизм с плоскими фасадами, фасадами цвета дерева среднего тона, отдельно стоящей ванной, душем без бортиков, бежевой плиткой, каменной плиткой, бежевыми стенами, полом из керамической плитки, монолитной раковиной и столешницей из бетона для на участке и в саду

Trent Teigen
Пример оригинального дизайна: огромная главная ванная комната в современном стиле с отдельно стоящей ванной, открытым душем, бежевой плиткой, каменной плиткой, бежевыми стенами, полом из керамогранита, бежевым полом, открытым душем, плоскими фасадами, темными деревянными фасадами, монолитной раковиной и столешницей из бетона
Пример оригинального дизайна: огромная главная ванная комната в современном стиле с отдельно стоящей ванной, открытым душем, бежевой плиткой, каменной плиткой, бежевыми стенами, полом из керамогранита, бежевым полом, открытым душем, плоскими фасадами, темными деревянными фасадами, монолитной раковиной и столешницей из бетона

Photo by Eric Zepeda
На фото: главная ванная комната среднего размера в стиле модернизм с плоскими фасадами, светлыми деревянными фасадами, отдельно стоящей ванной, открытым душем, раздельным унитазом, серой плиткой, цементной плиткой, серыми стенами, полом из цементной плитки, монолитной раковиной, столешницей из бетона, серым полом и душем с распашными дверями
На фото: главная ванная комната среднего размера в стиле модернизм с плоскими фасадами, светлыми деревянными фасадами, отдельно стоящей ванной, открытым душем, раздельным унитазом, серой плиткой, цементной плиткой, серыми стенами, полом из цементной плитки, монолитной раковиной, столешницей из бетона, серым полом и душем с распашными дверями

Идея дизайна: большая главная ванная комната в стиле модернизм с серыми фасадами, отдельно стоящей ванной, серой плиткой, плиткой из листового камня, серыми стенами, бетонным полом, столешницей из бетона, серым полом, открытым душем, серой столешницей, тумбой под две раковины, душем без бортиков, монолитной раковиной и подвесной тумбой

Photography by Paul Linnebach
На фото: большая главная ванная комната в стиле модернизм с плоскими фасадами, темными деревянными фасадами, открытым душем, унитазом-моноблоком, серой плиткой, керамической плиткой, белыми стенами, полом из керамической плитки, настольной раковиной, столешницей из бетона, серым полом и открытым душем с
На фото: большая главная ванная комната в стиле модернизм с плоскими фасадами, темными деревянными фасадами, открытым душем, унитазом-моноблоком, серой плиткой, керамической плиткой, белыми стенами, полом из керамической плитки, настольной раковиной, столешницей из бетона, серым полом и открытым душем с

Свежая идея для дизайна: ванная комната в стиле модернизм с монолитной раковиной, плоскими фасадами, фасадами цвета дерева среднего тона, открытым душем, коричневой плиткой, плиткой мозаикой, столешницей из бетона, бетонным полом и открытым душем - отличное фото интерьера

Embarking on the design journey of Wabi Sabi Refuge, I immersed myself in the profound quest for tranquility and harmony. This project became a testament to the pursuit of a tranquil haven that stirs a deep sense of calm within. Guided by the essence of wabi-sabi, my intention was to curate Wabi Sabi Refuge as a sacred space that nurtures an ethereal atmosphere, summoning a sincere connection with the surrounding world. Deliberate choices of muted hues and minimalist elements foster an environment of uncluttered serenity, encouraging introspection and contemplation. Embracing the innate imperfections and distinctive qualities of the carefully selected materials and objects added an exquisite touch of organic allure, instilling an authentic reverence for the beauty inherent in nature's creations. Wabi Sabi Refuge serves as a sanctuary, an evocative invitation for visitors to embrace the sublime simplicity, find solace in the imperfect, and uncover the profound and tranquil beauty that wabi-sabi unveils.

На фото: детская ванная комната среднего размера в скандинавском стиле с накладной ванной, душем над ванной, инсталляцией, розовой плиткой, керамической плиткой, бетонным полом, подвесной раковиной, столешницей из бетона, серым полом, зеленой столешницей и тумбой под две раковины с
Санузел с плиткой и столешницей из бетона – фото дизайна интерьера
2

