Санузел с плиткой и синими стенами – фото дизайна интерьера
Сортировать:
Бюджет
Сортировать:Популярное за сегодня
81 - 100 из 34 940 фото
1 из 3

The renewed guest bathroom was given a new attitude with the addition of Moroccan tile and a vibrant blue color.
Robert Vente Photography
Пример оригинального дизайна: большая ванная комната в классическом стиле с ванной на ножках, синими стенами, душевой кабиной, фасадами в стиле шейкер, синими фасадами, раздельным унитазом, синей плиткой, разноцветной плиткой, керамической плиткой, накладной раковиной, белой столешницей, полом из винила и разноцветным полом
Пример оригинального дизайна: большая ванная комната в классическом стиле с ванной на ножках, синими стенами, душевой кабиной, фасадами в стиле шейкер, синими фасадами, раздельным унитазом, синей плиткой, разноцветной плиткой, керамической плиткой, накладной раковиной, белой столешницей, полом из винила и разноцветным полом

A custom smoky gray painted cabinet was topped with grey blue Zodiaq counter. Blue glass tile was used throughout the bathtub and shower. Diamond-shaped glass tiles line the backsplash and add shimmer along with the polished chrome fixture. Two 36” vertical sconces installed on the backsplash to ceiling mirror add light and height.
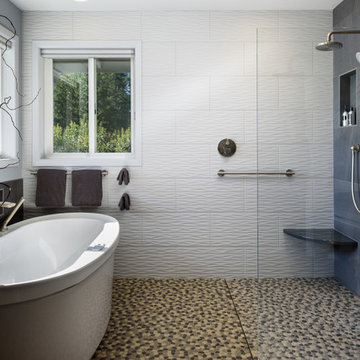
Photos courtesy of Jesse Young Property and Real Estate Photography
Свежая идея для дизайна: большая главная ванная комната в современном стиле с плоскими фасадами, фасадами цвета дерева среднего тона, отдельно стоящей ванной, открытым душем, раздельным унитазом, серой плиткой, керамической плиткой, синими стенами, полом из галечной плитки, врезной раковиной, столешницей из искусственного кварца, разноцветным полом и открытым душем - отличное фото интерьера
Свежая идея для дизайна: большая главная ванная комната в современном стиле с плоскими фасадами, фасадами цвета дерева среднего тона, отдельно стоящей ванной, открытым душем, раздельным унитазом, серой плиткой, керамической плиткой, синими стенами, полом из галечной плитки, врезной раковиной, столешницей из искусственного кварца, разноцветным полом и открытым душем - отличное фото интерьера

На фото: главная ванная комната среднего размера в стиле модернизм с фасадами с декоративным кантом, синими фасадами, накладной ванной, открытым душем, унитазом-моноблоком, белой плиткой, керамической плиткой, синими стенами, полом из керамической плитки, врезной раковиной, столешницей из плитки, белым полом и шторкой для ванной

Caleb Vandermeer Photography
На фото: главная ванная комната среднего размера в стиле кантри с фасадами в стиле шейкер, синими фасадами, ванной на ножках, угловым душем, раздельным унитазом, белой плиткой, керамогранитной плиткой, синими стенами, полом из керамогранита, врезной раковиной, столешницей из искусственного кварца, серым полом и душем с распашными дверями
На фото: главная ванная комната среднего размера в стиле кантри с фасадами в стиле шейкер, синими фасадами, ванной на ножках, угловым душем, раздельным унитазом, белой плиткой, керамогранитной плиткой, синими стенами, полом из керамогранита, врезной раковиной, столешницей из искусственного кварца, серым полом и душем с распашными дверями

Стильный дизайн: маленькая детская ванная комната в стиле неоклассика (современная классика) с плоскими фасадами, темными деревянными фасадами, ванной в нише, душем над ванной, унитазом-моноблоком, белой плиткой, стеклянной плиткой, синими стенами, полом из керамической плитки, настольной раковиной, мраморной столешницей, серым полом и душем с раздвижными дверями для на участке и в саду - последний тренд

The best of the past and present meet in this distinguished design. Custom craftsmanship and distinctive detailing give this lakefront residence its vintage flavor while an open and light-filled floor plan clearly mark it as contemporary. With its interesting shingled roof lines, abundant windows with decorative brackets and welcoming porch, the exterior takes in surrounding views while the interior meets and exceeds contemporary expectations of ease and comfort. The main level features almost 3,000 square feet of open living, from the charming entry with multiple window seats and built-in benches to the central 15 by 22-foot kitchen, 22 by 18-foot living room with fireplace and adjacent dining and a relaxing, almost 300-square-foot screened-in porch. Nearby is a private sitting room and a 14 by 15-foot master bedroom with built-ins and a spa-style double-sink bath with a beautiful barrel-vaulted ceiling. The main level also includes a work room and first floor laundry, while the 2,165-square-foot second level includes three bedroom suites, a loft and a separate 966-square-foot guest quarters with private living area, kitchen and bedroom. Rounding out the offerings is the 1,960-square-foot lower level, where you can rest and recuperate in the sauna after a workout in your nearby exercise room. Also featured is a 21 by 18-family room, a 14 by 17-square-foot home theater, and an 11 by 12-foot guest bedroom suite.
Photography: Ashley Avila Photography & Fulview Builder: J. Peterson Homes Interior Design: Vision Interiors by Visbeen

Amazing front porch of a modern farmhouse built by Steve Powell Homes (www.stevepowellhomes.com). Photo Credit: David Cannon Photography (www.davidcannonphotography.com)

This master spa bath has a soaking tub, steam shower, and custom cabinetry. The cement tiles add pattern to the shower walls. The porcelain wood look plank flooring is laid in a herringbone pattern.

An Architect's bathroom added to the top floor of a beautiful home. Clean lines and cool colors are employed to create a perfect balance of soft and hard. Tile work and cabinetry provide great contrast and ground the space.
Photographer: Dean Birinyi

На фото: главная ванная комната среднего размера в современном стиле с открытыми фасадами, столешницей из дерева, коричневым полом, светлыми деревянными фасадами, полновстраиваемой ванной, душем над ванной, раздельным унитазом, синей плиткой, цементной плиткой, синими стенами, светлым паркетным полом, раковиной с несколькими смесителями и открытым душем с

Пример оригинального дизайна: детская ванная комната среднего размера с столешницей из искусственного кварца, фасадами с выступающей филенкой, белыми фасадами, ванной в нише, душем над ванной, раздельным унитазом, белой плиткой, керамической плиткой, синими стенами, полом из керамической плитки, врезной раковиной, белым полом и шторкой для ванной
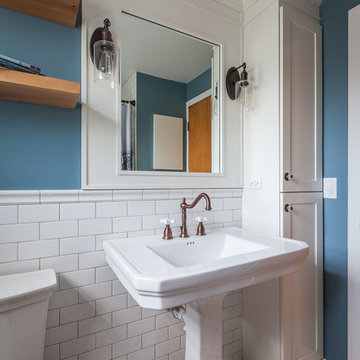
Идея дизайна: детская ванная комната среднего размера в стиле шебби-шик с фасадами в стиле шейкер, белыми фасадами, ванной в нише, душем над ванной, раздельным унитазом, белой плиткой, плиткой кабанчик, синими стенами, полом из керамической плитки, раковиной с пьедесталом, белым полом и шторкой для ванной
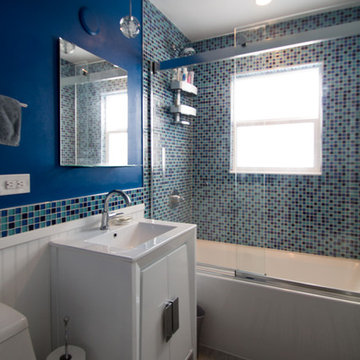
This wonderful Denver bathroom is a relaxing retreat in an urban environment! Our client wanted a deep blue escape, and we achieved that through various aesthetic applications. Deep blue painted walls and dancing blue glass mosaic move throughout the space. We introduced concrete-look floor tiles for a bit of natural stone earthiness. The rich colors are contrasted by sharp whites and bright chromes.
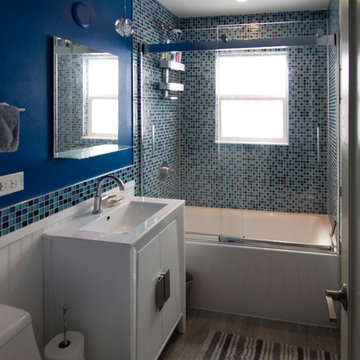
This wonderful Denver bathroom is a relaxing retreat in an urban environment! Our client wanted a deep blue escape, and we achieved that through various aesthetic applications. Deep blue painted walls and dancing blue glass mosaic move throughout the space. We introduced concrete-look floor tiles for a bit of natural stone earthiness. The rich colors are contrasted by sharp whites and bright chromes.
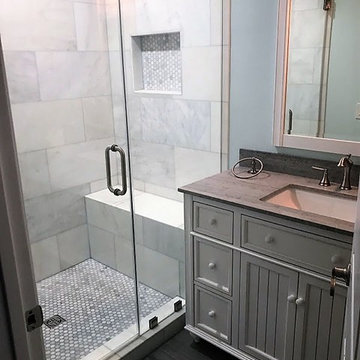
Beautiful!
Идея дизайна: маленькая ванная комната в стиле модернизм с фасадами с утопленной филенкой, белыми фасадами, душем в нише, раздельным унитазом, серой плиткой, разноцветной плиткой, белой плиткой, керамогранитной плиткой, синими стенами, полом из керамогранита, душевой кабиной, врезной раковиной, столешницей из кварцита, серым полом и душем с распашными дверями для на участке и в саду
Идея дизайна: маленькая ванная комната в стиле модернизм с фасадами с утопленной филенкой, белыми фасадами, душем в нише, раздельным унитазом, серой плиткой, разноцветной плиткой, белой плиткой, керамогранитной плиткой, синими стенами, полом из керамогранита, душевой кабиной, врезной раковиной, столешницей из кварцита, серым полом и душем с распашными дверями для на участке и в саду
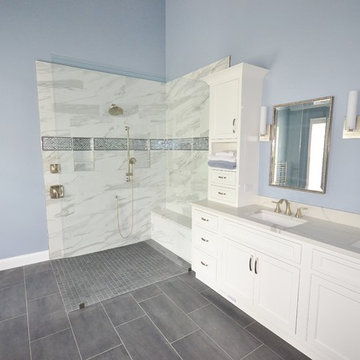
We remodeled this outdated bathroom transforming it into a new bathroom paradise. The new barrier free walk-in shower is a great new focal point. The tile design and installation are awesome. The porcelain tiles do a great job mimicking true marble without the downsides of natural stone. The simple lines to the new Fieldstone cabinetry in Inset construction with the Charlaine door style In Dove painted finish pop against the new blue painted walls. Nu heat under tile heated floors and new heated towel bars make sure your nice and warm when getting in and out of the shower. The shower bench seat and new vanity countertop are MSI Quartz in Calacatta Classique match the shower tiles seamlessly. The single glass panel in the shower prevents water from going outside the shower without detracting from the large open feel of the bathroom.
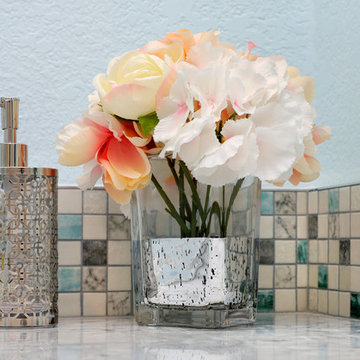
Charlie Neuman, photographer
На фото: главная ванная комната среднего размера в морском стиле с фасадами в стиле шейкер, белыми фасадами, ванной в нише, душем над ванной, раздельным унитазом, синей плиткой, керамогранитной плиткой, синими стенами, полом из керамогранита, мраморной столешницей, серым полом и врезной раковиной
На фото: главная ванная комната среднего размера в морском стиле с фасадами в стиле шейкер, белыми фасадами, ванной в нише, душем над ванной, раздельным унитазом, синей плиткой, керамогранитной плиткой, синими стенами, полом из керамогранита, мраморной столешницей, серым полом и врезной раковиной

This remodeled bathroom has a fresh, updated feel...just right for a beach vacation on Hilton Head Island, South Carolina. Love the openness and easy maintenance of the glass shower wall.

How awesome is this powder room?!?
На фото: маленький туалет в стиле неоклассика (современная классика) с унитазом-моноблоком, черной плиткой, керамической плиткой, синими стенами, полом из керамической плитки и подвесной раковиной для на участке и в саду с
На фото: маленький туалет в стиле неоклассика (современная классика) с унитазом-моноблоком, черной плиткой, керамической плиткой, синими стенами, полом из керамической плитки и подвесной раковиной для на участке и в саду с
Санузел с плиткой и синими стенами – фото дизайна интерьера
5

