Санузел с плиткой и настольной раковиной – фото дизайна интерьера
Сортировать:
Бюджет
Сортировать:Популярное за сегодня
121 - 140 из 63 166 фото
1 из 3

Photo Credit: Dustin Halleck
На фото: ванная комната среднего размера в современном стиле с плоскими фасадами, фасадами цвета дерева среднего тона, угловым душем, черно-белой плиткой, белой плиткой, плиткой кабанчик, белыми стенами, настольной раковиной, столешницей из дерева, разноцветным полом, душем с раздвижными дверями и коричневой столешницей
На фото: ванная комната среднего размера в современном стиле с плоскими фасадами, фасадами цвета дерева среднего тона, угловым душем, черно-белой плиткой, белой плиткой, плиткой кабанчик, белыми стенами, настольной раковиной, столешницей из дерева, разноцветным полом, душем с раздвижными дверями и коричневой столешницей
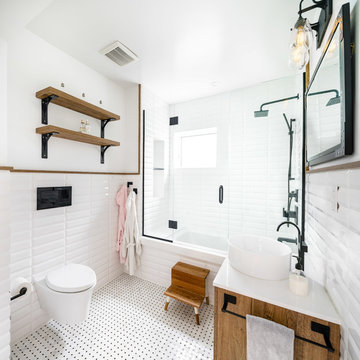
Идея дизайна: ванная комната среднего размера в скандинавском стиле с фасадами цвета дерева среднего тона, душем над ванной, инсталляцией, белой плиткой, керамогранитной плиткой, белыми стенами, полом из керамогранита, настольной раковиной, столешницей из искусственного кварца, душем с распашными дверями, белой столешницей, нишей, тумбой под одну раковину и напольной тумбой
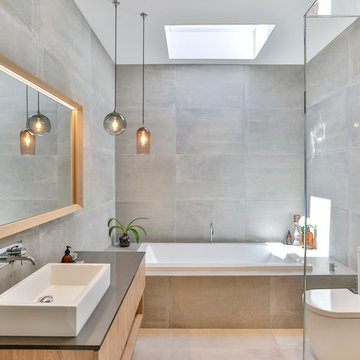
Scandi feeling to this bathroom with the oak vanities, French oak flooring and pale grey wall tiles.
Jaime Corbel
Идея дизайна: ванная комната среднего размера в современном стиле с светлыми деревянными фасадами, унитазом-моноблоком, серой плиткой, керамической плиткой, серыми стенами, душевой кабиной, столешницей из искусственного кварца, черной столешницей, плоскими фасадами, накладной ванной, настольной раковиной и бежевым полом
Идея дизайна: ванная комната среднего размера в современном стиле с светлыми деревянными фасадами, унитазом-моноблоком, серой плиткой, керамической плиткой, серыми стенами, душевой кабиной, столешницей из искусственного кварца, черной столешницей, плоскими фасадами, накладной ванной, настольной раковиной и бежевым полом

This bathroom is situated on the second floor of an apartment overlooking Albert Park Beach. The bathroom has a window view and the owners wanted to ensure a relaxed feeling was created in this space drawing on the elements of the ocean, with the organic forms. Raw materials like the pebble stone floor, concrete basins and bath were carefully selected to blend seamlessly and create a muted colour palette.
Tactile forms engage the user in an environment that is atypical to the clinical/ white space most expect. The pebble floor, with the addition of under floor heating, adds a sensory element pertaining to a day spa.

Feast your eyes on this stunning master bathroom remodel in Encinitas. Project was completely customized to homeowner's specifications. His and Hers floating beech wood vanities with quartz counters, include a drop down make up vanity on Her side. Custom recessed solid maple medicine cabinets behind each mirror. Both vanities feature large rimmed vessel sinks and polished chrome faucets. The spacious 2 person shower showcases a custom pebble mosaic puddle at the entrance, 3D wave tile walls and hand painted Moroccan fish scale tile accenting the bench and oversized shampoo niches. Each end of the shower is outfitted with it's own set of shower head and valve, as well as a hand shower with slide bar. Also of note are polished chrome towel warmer and radiant under floor heating system.

designed in collaboration with Larsen Designs, INC and B2LAB. Contractor was Huber Builders.
custom cabinetry by d KISER design.construct, inc.
Photography by Colin Conces.
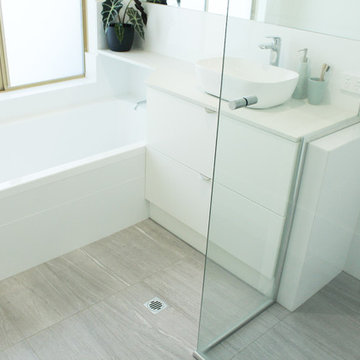
Semi Frameless Shower, Family Bathroom, Bricked Bath, Grey Bathroom, Small Bathroom Ideas, Nib Wall, Top Mounted Basin, On the Ball Bathrooms, Bathroom Renovations Willetton, Wall to Wall Stone Benchtop
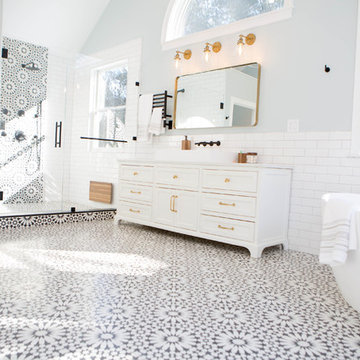
Unique black and white master suite with a vivid Moroccan influence.Bold Cement tiles used for the floor and shower accent give the room energy. Classic 3x9 subway tiles on the walls keep the space feeling light and airy. A mix media of matte black fixtures and satin brass hardware provided a hint of glamour. The clean aesthetic of the white vessel Sinks and freestanding tub balance the space.

The Barefoot Bay Cottage is the first-holiday house to be designed and built for boutique accommodation business, Barefoot Escapes (www.barefootescapes.com.au). Working with many of The Designory’s favourite brands, it has been designed with an overriding luxe Australian coastal style synonymous with Sydney based team. The newly renovated three bedroom cottage is a north facing home which has been designed to capture the sun and the cooling summer breeze. Inside, the home is light-filled, open plan and imbues instant calm with a luxe palette of coastal and hinterland tones. The contemporary styling includes layering of earthy, tribal and natural textures throughout providing a sense of cohesiveness and instant tranquillity allowing guests to prioritise rest and rejuvenation.
Images captured by Jessie Prince

Идея дизайна: большая главная ванная комната в стиле кантри с отдельно стоящей ванной, угловым душем, черно-белой плиткой, белой плиткой, серыми стенами, разноцветным полом, душем с распашными дверями, фасадами с утопленной филенкой, белыми фасадами, керамической плиткой, полом из цементной плитки, настольной раковиной и белой столешницей
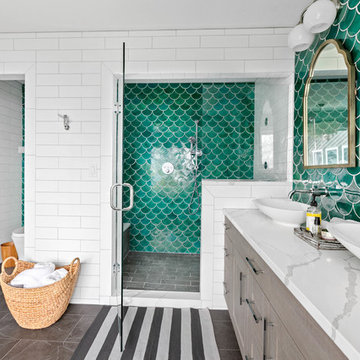
Snowberry Lane Photography
На фото: большая главная ванная комната в морском стиле с серыми фасадами, отдельно стоящей ванной, душем в нише, унитазом-моноблоком, зеленой плиткой, плиткой мозаикой, белыми стенами, полом из керамогранита, настольной раковиной, столешницей из искусственного кварца, серым полом, душем с распашными дверями и белой столешницей с
На фото: большая главная ванная комната в морском стиле с серыми фасадами, отдельно стоящей ванной, душем в нише, унитазом-моноблоком, зеленой плиткой, плиткой мозаикой, белыми стенами, полом из керамогранита, настольной раковиной, столешницей из искусственного кварца, серым полом, душем с распашными дверями и белой столешницей с

Tina Kuhlmann - Primrose Designs
Location: Rancho Santa Fe, CA, USA
Luxurious French inspired master bedroom nestled in Rancho Santa Fe with intricate details and a soft yet sophisticated palette. Photographed by John Lennon Photography https://www.primrosedi.com
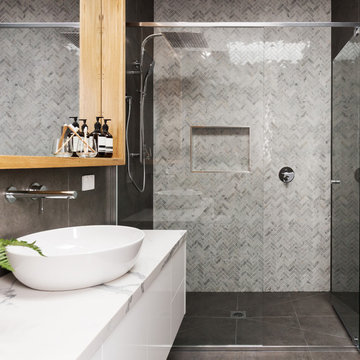
One of our amazing projects, beautiful bathroom remodeling.
White and grey mosaic herringbone tile, grey wall and grey floor tile, White floating cabinets with marble countertop and wood mirror frame for added color.
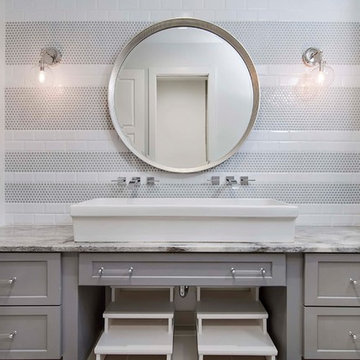
Источник вдохновения для домашнего уюта: большая детская ванная комната в морском стиле с фасадами в стиле шейкер, серыми фасадами, серой плиткой, керамогранитной плиткой, мраморной столешницей, белыми стенами, настольной раковиной и серой столешницей
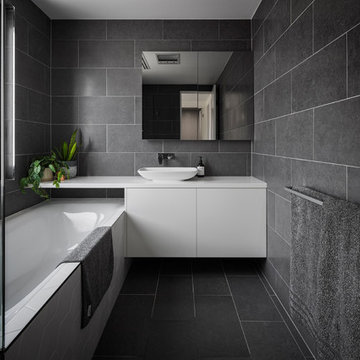
H Creations - Adam McGrath
Стильный дизайн: маленькая ванная комната в современном стиле с плоскими фасадами, белыми фасадами, черной плиткой, керамогранитной плиткой, черными стенами, полом из керамогранита, настольной раковиной, столешницей из искусственного кварца, черным полом, белой столешницей и полновстраиваемой ванной для на участке и в саду - последний тренд
Стильный дизайн: маленькая ванная комната в современном стиле с плоскими фасадами, белыми фасадами, черной плиткой, керамогранитной плиткой, черными стенами, полом из керамогранита, настольной раковиной, столешницей из искусственного кварца, черным полом, белой столешницей и полновстраиваемой ванной для на участке и в саду - последний тренд

Shoootin
На фото: ванная комната в современном стиле с плоскими фасадами, черными фасадами, душем в нише, инсталляцией, белой плиткой, плиткой кабанчик, белыми стенами, полом из мозаичной плитки, душевой кабиной, настольной раковиной, столешницей из дерева, черным полом, душем с раздвижными дверями и бежевой столешницей с
На фото: ванная комната в современном стиле с плоскими фасадами, черными фасадами, душем в нише, инсталляцией, белой плиткой, плиткой кабанчик, белыми стенами, полом из мозаичной плитки, душевой кабиной, настольной раковиной, столешницей из дерева, черным полом, душем с раздвижными дверями и бежевой столешницей с

Photography: Agnieszka Jakubowicz
Construction: Baron Construction and Remodeling.
На фото: главная ванная комната в современном стиле с плоскими фасадами, темными деревянными фасадами, отдельно стоящей ванной, душевой комнатой, унитазом-моноблоком, бежевой плиткой, разноцветной плиткой, плиткой мозаикой, бежевыми стенами, настольной раковиной, бежевым полом, душем с распашными дверями и белой столешницей с
На фото: главная ванная комната в современном стиле с плоскими фасадами, темными деревянными фасадами, отдельно стоящей ванной, душевой комнатой, унитазом-моноблоком, бежевой плиткой, разноцветной плиткой, плиткой мозаикой, бежевыми стенами, настольной раковиной, бежевым полом, душем с распашными дверями и белой столешницей с
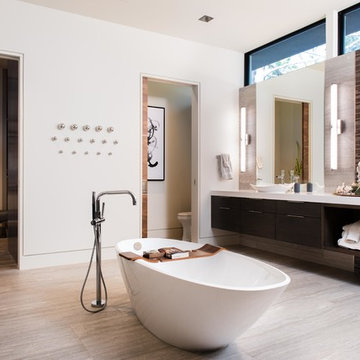
Идея дизайна: большой главный совмещенный санузел в стиле модернизм с плоскими фасадами, темными деревянными фасадами, отдельно стоящей ванной, белыми стенами, настольной раковиной, серым полом, белой столешницей, коричневой плиткой, удлиненной плиткой, полом из керамогранита и столешницей из искусственного кварца
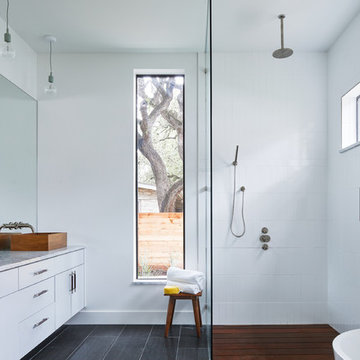
Leonid Furmansky
Идея дизайна: большая главная ванная комната в современном стиле с плоскими фасадами, белыми фасадами, отдельно стоящей ванной, открытым душем, белой плиткой, керамической плиткой, белыми стенами, мраморным полом, настольной раковиной, мраморной столешницей, серым полом, открытым душем и белой столешницей
Идея дизайна: большая главная ванная комната в современном стиле с плоскими фасадами, белыми фасадами, отдельно стоящей ванной, открытым душем, белой плиткой, керамической плиткой, белыми стенами, мраморным полом, настольной раковиной, мраморной столешницей, серым полом, открытым душем и белой столешницей

Foto di Gabriele Rivoli
На фото: маленький туалет в современном стиле с плоскими фасадами, фасадами цвета дерева среднего тона, инсталляцией, черной плиткой, плиткой из сланца, полом из керамогранита, настольной раковиной, столешницей из дерева, черными стенами и серым полом для на участке и в саду
На фото: маленький туалет в современном стиле с плоскими фасадами, фасадами цвета дерева среднего тона, инсталляцией, черной плиткой, плиткой из сланца, полом из керамогранита, настольной раковиной, столешницей из дерева, черными стенами и серым полом для на участке и в саду
Санузел с плиткой и настольной раковиной – фото дизайна интерьера
7

