Санузел с плиткой – фото дизайна интерьера
Сортировать:
Бюджет
Сортировать:Популярное за сегодня
1 - 20 из 31 фото
1 из 3
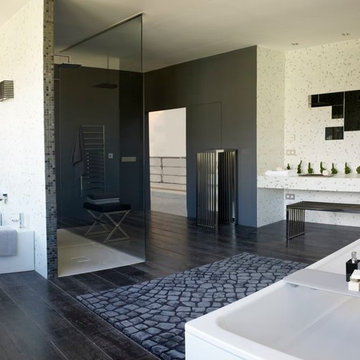
Todas los elementos del proyecto se han buscado de líneas rectas (WC, bidé, bañera, platos de ducha, lavabo). Todas las griferías (incluso las llaves de paso) son de ángulos rectos: la colección Kuatro de Ramon Soler®.
Photographer: Stella Rotger
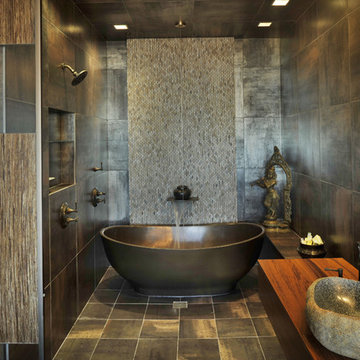
Свежая идея для дизайна: ванная комната в восточном стиле с отдельно стоящей ванной, плиткой мозаикой, настольной раковиной, столешницей из дерева и коричневой столешницей - отличное фото интерьера
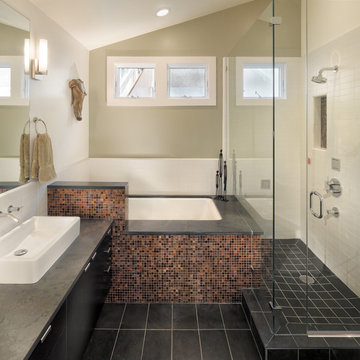
another small master bath - this one takes advantage of a high, sloped ceiling
Rien van Rijthoven
Идея дизайна: ванная комната в современном стиле с плиткой мозаикой и настольной раковиной
Идея дизайна: ванная комната в современном стиле с плиткой мозаикой и настольной раковиной
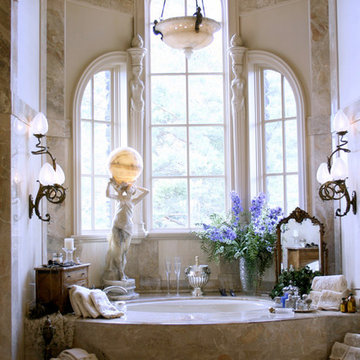
На фото: главная ванная комната в средиземноморском стиле с полновстраиваемой ванной и плиткой из листового камня
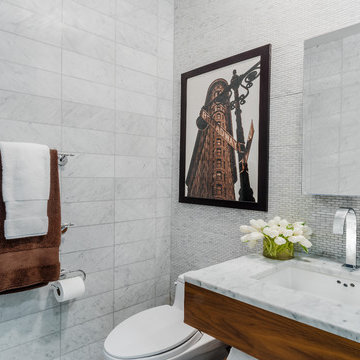
Пример оригинального дизайна: ванная комната в стиле неоклассика (современная классика) с врезной раковиной, мраморной столешницей, раздельным унитазом, серой плиткой, плиткой мозаикой и серыми стенами

Double sink gray bathroom with manor house porcelain tile floors. Manor house tile has the look of natural stone with the durability of porcelain.
Стильный дизайн: главная ванная комната среднего размера в восточном стиле с серой плиткой, керамогранитной плиткой, серыми стенами, полом из керамогранита, плоскими фасадами, светлыми деревянными фасадами, настольной раковиной, открытым душем, унитазом-моноблоком, столешницей из дерева, серым полом и коричневой столешницей - последний тренд
Стильный дизайн: главная ванная комната среднего размера в восточном стиле с серой плиткой, керамогранитной плиткой, серыми стенами, полом из керамогранита, плоскими фасадами, светлыми деревянными фасадами, настольной раковиной, открытым душем, унитазом-моноблоком, столешницей из дерева, серым полом и коричневой столешницей - последний тренд
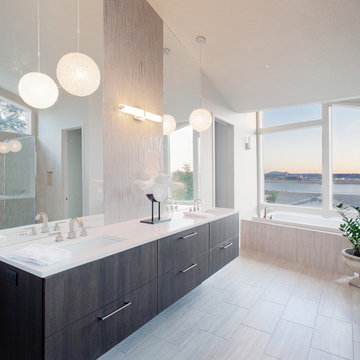
Justin Krug
На фото: ванная комната в современном стиле с удлиненной плиткой, врезной раковиной и белой плиткой
На фото: ванная комната в современном стиле с удлиненной плиткой, врезной раковиной и белой плиткой

If cost is no object what can be more practical and stylish than a marble clad bathroom? Many companies supplying marble will let you go to the yard to select the piece. As it is a natural product mined out of the ground no two pieces are exactly alike. In this bathroom the marble veining continues across the alcove so it still looks like a large continuous slab.
Photography: Philip Vile
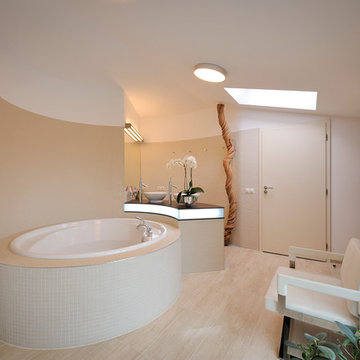
Пример оригинального дизайна: ванная комната в современном стиле с настольной раковиной, бежевой плиткой, плиткой мозаикой и накладной ванной

Another view of the bathroom to showcase the trendy fireplace within the wall mural.
На фото: главная ванная комната среднего размера в стиле неоклассика (современная классика) с плоскими фасадами, фасадами цвета дерева среднего тона, полновстраиваемой ванной, бежевой плиткой, плиткой из листового камня, бежевыми стенами, полом из керамогранита, врезной раковиной и столешницей из известняка
На фото: главная ванная комната среднего размера в стиле неоклассика (современная классика) с плоскими фасадами, фасадами цвета дерева среднего тона, полновстраиваемой ванной, бежевой плиткой, плиткой из листового камня, бежевыми стенами, полом из керамогранита, врезной раковиной и столешницей из известняка
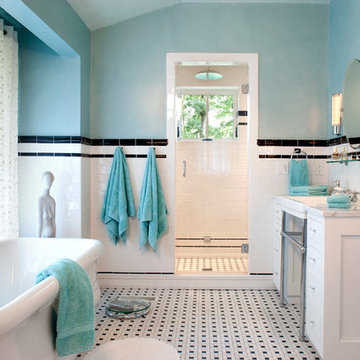
Photography: David Dietrich
Builder: Tyner Construction
Interior Design: Kathryn Long, ASID
Свежая идея для дизайна: ванная комната в классическом стиле с отдельно стоящей ванной, плиткой кабанчик и окном - отличное фото интерьера
Свежая идея для дизайна: ванная комната в классическом стиле с отдельно стоящей ванной, плиткой кабанчик и окном - отличное фото интерьера
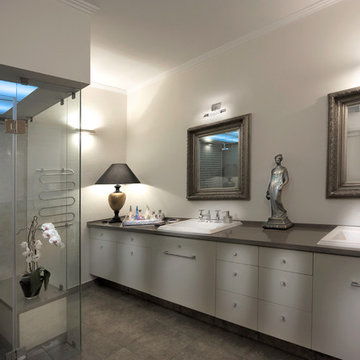
Свежая идея для дизайна: ванная комната в современном стиле с плиткой мозаикой - отличное фото интерьера
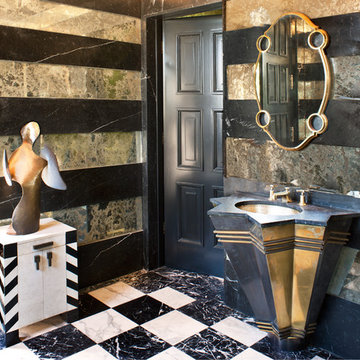
The 10,000 sq. ft. Bellagio Residence was a 1939 Georgian Revival overlooking the manicured links of the Bel Air Country Club that was in need of a modern touch. Stripped down to the studs, Wearstler worked to create an additional 3,000 sq. ft. of living space, pushed up the ceiling heights, broadened windows and doors to allow more light and completely carved out a new master suite upstairs. Mixing the personalities of the clients, one slightly more conservative and focused on comfort, the other a little feistier that wanted something unique, Wearstler took a daredevil approach and created a high-chroma style that has become her new signature approach. Italian antiques, custom rugs inspired by silk scarves, hand-painted wallcoverings, bright hits of color like a tiger print Fuchsia velvet sofa against a plum colored pyramid studded wall and endless amounts of onyx and marble slab walls and floors make for an unapologetically lavish and seductive home.
Photo Credit: Grey Crawford
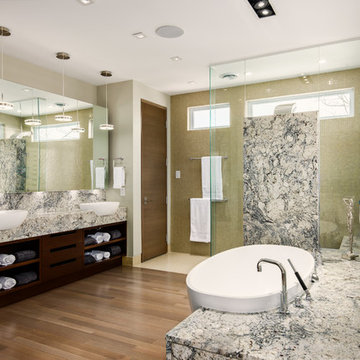
The Ensuite bath shares the space in the retreat with the bedroom. Other than the privacy needed in the toilet room, the clients wanted an open concept for the bedroom and bathroom.
This unusual request required very careful attention to scale and proportion for all elements of this design. Each section of the space has equal ‘strength’ in terms of design character and is not overpowered by any other component.
Except for the striking selection of marble used for the 3 volumes in the bathroom, (the flush vanity, shower monolith, and the tub platform), the rest of the finishes in the bathroom harmonize with the bedroom.
Specialty features:
- Handle free cabinets
- Flush countertop with ‘massif’ and mitered face making this element appear as a solid block of marble and comparative in scale to the tub platform
- Marble tub platform with Ovoid tub let into the volume and extended as a shower bench
- Shower monolith with mitered edges
- Door less shower enclosure
- Floating mirror with night lights
- Separate toilet room with niche for storage set into the framing
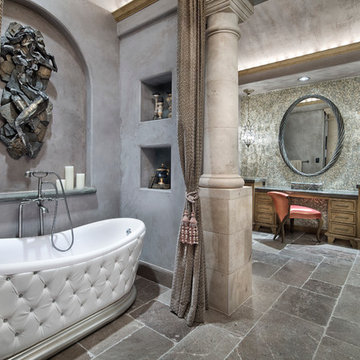
Стильный дизайн: ванная комната в средиземноморском стиле с фасадами цвета дерева среднего тона, отдельно стоящей ванной, серой плиткой, плиткой мозаикой, серыми стенами и фасадами с утопленной филенкой - последний тренд
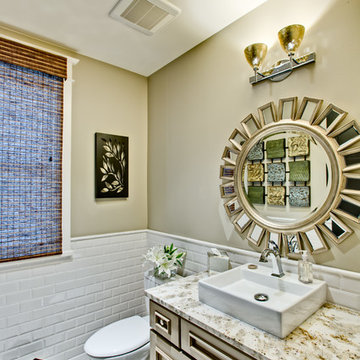
Идея дизайна: туалет в стиле неоклассика (современная классика) с настольной раковиной, фасадами с утопленной филенкой, раздельным унитазом, белой плиткой, плиткой кабанчик, бежевыми стенами и бежевой столешницей
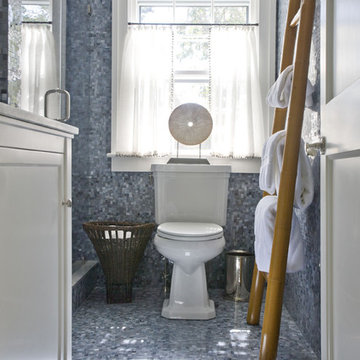
На фото: ванная комната в стиле фьюжн с белыми фасадами, синей плиткой и плиткой мозаикой
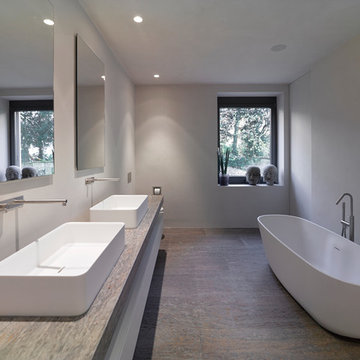
Свежая идея для дизайна: большая ванная комната в стиле модернизм с настольной раковиной, отдельно стоящей ванной, серыми стенами, плиткой из листового камня, столешницей из известняка и полом из известняка - отличное фото интерьера
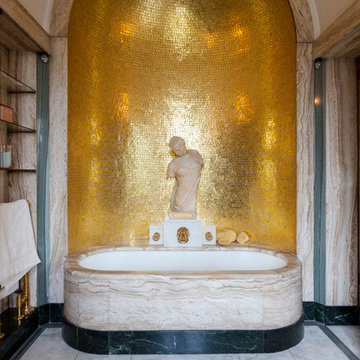
Photo: Chris Snook © 2015 Houzz
Стильный дизайн: главная ванная комната в викторианском стиле с полновстраиваемой ванной, металлической плиткой и открытыми фасадами - последний тренд
Стильный дизайн: главная ванная комната в викторианском стиле с полновстраиваемой ванной, металлической плиткой и открытыми фасадами - последний тренд
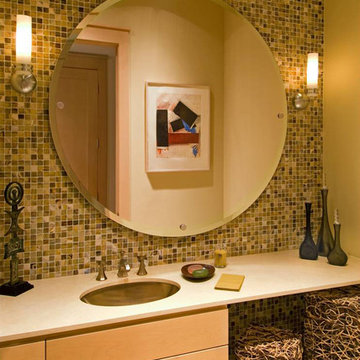
Пример оригинального дизайна: туалет в стиле неоклассика (современная классика) с фасадами с утопленной филенкой, светлыми деревянными фасадами, разноцветной плиткой, плиткой мозаикой и врезной раковиной
Санузел с плиткой – фото дизайна интерьера
1

