Санузел с паркетным полом среднего тона и встроенной тумбой – фото дизайна интерьера
Сортировать:
Бюджет
Сортировать:Популярное за сегодня
141 - 160 из 1 589 фото
1 из 3
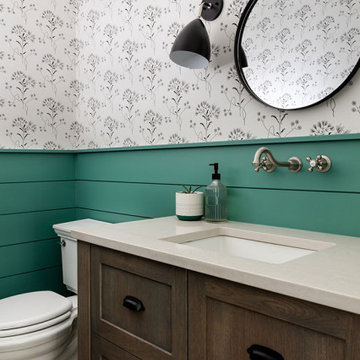
Our Seattle studio designed this stunning 5,000+ square foot Snohomish home to make it comfortable and fun for a wonderful family of six.
On the main level, our clients wanted a mudroom. So we removed an unused hall closet and converted the large full bathroom into a powder room. This allowed for a nice landing space off the garage entrance. We also decided to close off the formal dining room and convert it into a hidden butler's pantry. In the beautiful kitchen, we created a bright, airy, lively vibe with beautiful tones of blue, white, and wood. Elegant backsplash tiles, stunning lighting, and sleek countertops complete the lively atmosphere in this kitchen.
On the second level, we created stunning bedrooms for each member of the family. In the primary bedroom, we used neutral grasscloth wallpaper that adds texture, warmth, and a bit of sophistication to the space creating a relaxing retreat for the couple. We used rustic wood shiplap and deep navy tones to define the boys' rooms, while soft pinks, peaches, and purples were used to make a pretty, idyllic little girls' room.
In the basement, we added a large entertainment area with a show-stopping wet bar, a large plush sectional, and beautifully painted built-ins. We also managed to squeeze in an additional bedroom and a full bathroom to create the perfect retreat for overnight guests.
For the decor, we blended in some farmhouse elements to feel connected to the beautiful Snohomish landscape. We achieved this by using a muted earth-tone color palette, warm wood tones, and modern elements. The home is reminiscent of its spectacular views – tones of blue in the kitchen, primary bathroom, boys' rooms, and basement; eucalyptus green in the kids' flex space; and accents of browns and rust throughout.
---Project designed by interior design studio Kimberlee Marie Interiors. They serve the Seattle metro area including Seattle, Bellevue, Kirkland, Medina, Clyde Hill, and Hunts Point.
For more about Kimberlee Marie Interiors, see here: https://www.kimberleemarie.com/
To learn more about this project, see here:
https://www.kimberleemarie.com/modern-luxury-home-remodel-snohomish

Guest Bathroom remodel
Стильный дизайн: большая ванная комната в средиземноморском стиле с полновстраиваемой ванной, угловым душем, зеленой плиткой, керамогранитной плиткой, красными стенами, паркетным полом среднего тона, столешницей из кварцита, душем с распашными дверями, серой столешницей, встроенной тумбой и балками на потолке - последний тренд
Стильный дизайн: большая ванная комната в средиземноморском стиле с полновстраиваемой ванной, угловым душем, зеленой плиткой, керамогранитной плиткой, красными стенами, паркетным полом среднего тона, столешницей из кварцита, душем с распашными дверями, серой столешницей, встроенной тумбой и балками на потолке - последний тренд

We updated this dreary brown bathroom by re-surfacing the hardwood floors, updating the base and case, new transitional door in black, white cabinetry with drawers, all in one sink and counter, dual flush toilet, gold plumbing, fun drop light, circle mirror, gold and white wall covering, and gold with marble hardware!
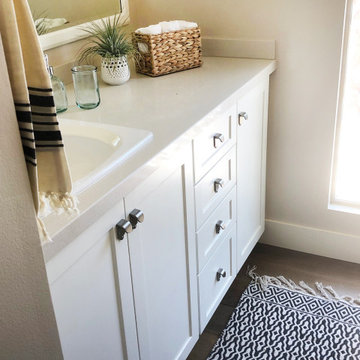
This guest bathroom just needed a few accessories to give it some coastal style.
На фото: маленькая ванная комната в современном стиле с фасадами в стиле шейкер, белыми фасадами, белыми стенами, паркетным полом среднего тона, душевой кабиной, накладной раковиной, столешницей из искусственного кварца, бежевой столешницей, тумбой под одну раковину и встроенной тумбой для на участке и в саду
На фото: маленькая ванная комната в современном стиле с фасадами в стиле шейкер, белыми фасадами, белыми стенами, паркетным полом среднего тона, душевой кабиной, накладной раковиной, столешницей из искусственного кварца, бежевой столешницей, тумбой под одну раковину и встроенной тумбой для на участке и в саду

Bright and airy all-white bathroom with his and hers sinks.
Свежая идея для дизайна: большая детская ванная комната в стиле неоклассика (современная классика) с фасадами с утопленной филенкой, белыми фасадами, душем над ванной, унитазом-моноблоком, белыми стенами, паркетным полом среднего тона, врезной раковиной, коричневым полом, шторкой для ванной, белой столешницей, тумбой под две раковины и встроенной тумбой - отличное фото интерьера
Свежая идея для дизайна: большая детская ванная комната в стиле неоклассика (современная классика) с фасадами с утопленной филенкой, белыми фасадами, душем над ванной, унитазом-моноблоком, белыми стенами, паркетным полом среднего тона, врезной раковиной, коричневым полом, шторкой для ванной, белой столешницей, тумбой под две раковины и встроенной тумбой - отличное фото интерьера
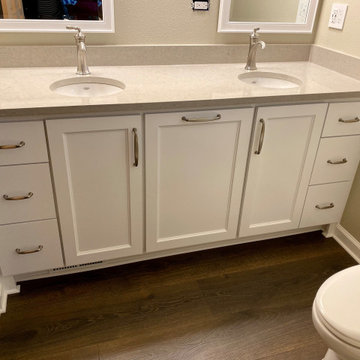
Monogram Builders
На фото: маленькая главная ванная комната в стиле кантри с фасадами островного типа, белыми фасадами, душем в нише, раздельным унитазом, бежевой плиткой, керамогранитной плиткой, бежевыми стенами, паркетным полом среднего тона, врезной раковиной, столешницей из искусственного кварца, коричневым полом, душем с распашными дверями, бежевой столешницей, нишей, тумбой под две раковины и встроенной тумбой для на участке и в саду
На фото: маленькая главная ванная комната в стиле кантри с фасадами островного типа, белыми фасадами, душем в нише, раздельным унитазом, бежевой плиткой, керамогранитной плиткой, бежевыми стенами, паркетным полом среднего тона, врезной раковиной, столешницей из искусственного кварца, коричневым полом, душем с распашными дверями, бежевой столешницей, нишей, тумбой под две раковины и встроенной тумбой для на участке и в саду
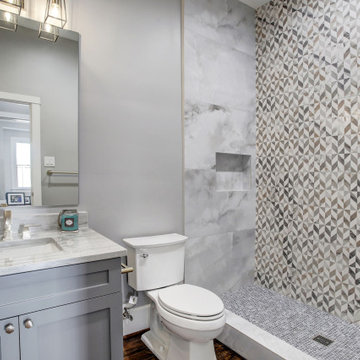
Beautifully updated guest bath. The tile is different and makes a statement in this bold bathroom.
На фото: ванная комната среднего размера в стиле неоклассика (современная классика) с фасадами с утопленной филенкой, серыми фасадами, угловым душем, унитазом-моноблоком, разноцветной плиткой, керамической плиткой, серыми стенами, паркетным полом среднего тона, душевой кабиной, накладной раковиной, столешницей из кварцита, коричневым полом, открытым душем, белой столешницей, нишей, тумбой под одну раковину и встроенной тумбой
На фото: ванная комната среднего размера в стиле неоклассика (современная классика) с фасадами с утопленной филенкой, серыми фасадами, угловым душем, унитазом-моноблоком, разноцветной плиткой, керамической плиткой, серыми стенами, паркетным полом среднего тона, душевой кабиной, накладной раковиной, столешницей из кварцита, коричневым полом, открытым душем, белой столешницей, нишей, тумбой под одну раковину и встроенной тумбой
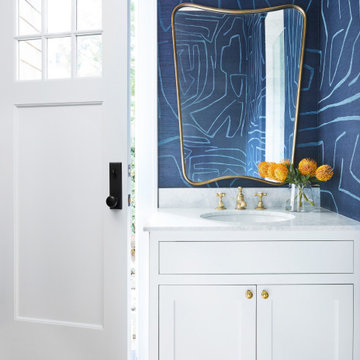
Interior Design, Custom Furniture Design & Art Curation by Chango & Co.
Пример оригинального дизайна: туалет среднего размера в морском стиле с белыми фасадами, мраморной столешницей, коричневым полом, белой столешницей, встроенной тумбой, фасадами в стиле шейкер, синими стенами, паркетным полом среднего тона, врезной раковиной и обоями на стенах
Пример оригинального дизайна: туалет среднего размера в морском стиле с белыми фасадами, мраморной столешницей, коричневым полом, белой столешницей, встроенной тумбой, фасадами в стиле шейкер, синими стенами, паркетным полом среднего тона, врезной раковиной и обоями на стенах
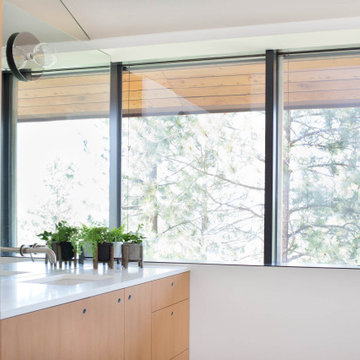
Glo A7 triple-pane aluminum series was carefully selected for the Elk Ridge Passive House because of their High Solar Heat Gain Coefficient which allows the home to absorb free solar heat, and a low U-value to retain this heat once the sun sets. The A7 windows were an excellent choice for durability and the ability to remain resilient in the harsh winter climate. Glo’s European hardware ensures smooth operation for fresh air and ventilation.

Powder room with exquisite wall paper
Источник вдохновения для домашнего уюта: туалет среднего размера в морском стиле с белыми фасадами, инсталляцией, мраморной плиткой, паркетным полом среднего тона, врезной раковиной, мраморной столешницей, серой столешницей, встроенной тумбой и обоями на стенах
Источник вдохновения для домашнего уюта: туалет среднего размера в морском стиле с белыми фасадами, инсталляцией, мраморной плиткой, паркетным полом среднего тона, врезной раковиной, мраморной столешницей, серой столешницей, встроенной тумбой и обоями на стенах
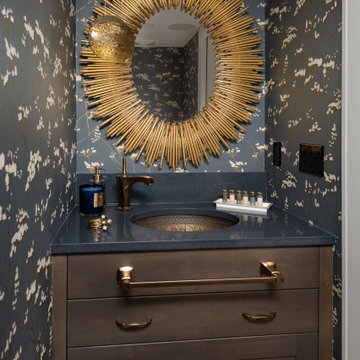
Стильный дизайн: туалет в стиле неоклассика (современная классика) с фасадами в стиле шейкер, темными деревянными фасадами, разноцветными стенами, паркетным полом среднего тона, врезной раковиной, коричневым полом, серой столешницей, встроенной тумбой и обоями на стенах - последний тренд

Во время разработки проекта встал вопрос о том, какой материал можно использовать кроме плитки, после чего дизайнером было предложено разбавить серый интерьер натуральным теплым деревом, которое с легкостью переносит влажность. Конечно же, это дерево - тик. В результате, пол и стена напротив входа были выполнены в этом материале. В соответствии с концепцией гостиной, мы сочетали его с серым материалом: плиткой под камень; а зону ванной выделили иной плиткой затейливой формы.
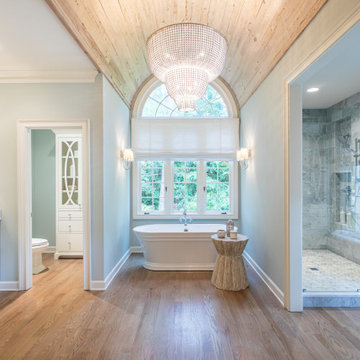
Пример оригинального дизайна: большая главная ванная комната в стиле неоклассика (современная классика) с фасадами в стиле шейкер, белыми фасадами, отдельно стоящей ванной, двойным душем, унитазом-моноблоком, серой плиткой, паркетным полом среднего тона, врезной раковиной, душем с распашными дверями, белой столешницей, тумбой под две раковины, встроенной тумбой и деревянным потолком

This primary bath has a custom built-in freestanding tub
Свежая идея для дизайна: маленькая главная ванная комната в средиземноморском стиле с светлыми деревянными фасадами, полновстраиваемой ванной, открытым душем, биде, белой плиткой, керамической плиткой, белыми стенами, паркетным полом среднего тона, серым полом, душем с распашными дверями, сиденьем для душа, встроенной тумбой и балками на потолке для на участке и в саду - отличное фото интерьера
Свежая идея для дизайна: маленькая главная ванная комната в средиземноморском стиле с светлыми деревянными фасадами, полновстраиваемой ванной, открытым душем, биде, белой плиткой, керамической плиткой, белыми стенами, паркетным полом среднего тона, серым полом, душем с распашными дверями, сиденьем для душа, встроенной тумбой и балками на потолке для на участке и в саду - отличное фото интерьера

洗面台はアイカのカウンターと棚を組み合わせて、造作しました。TOTOの洗面ボウルは、手洗いや顔を洗うのもラクな広めのサイズ。
ご夫妻の身長差は約30cmあるため、洗面台の高さはよく使う人を想定して設定しました。
シンプルなミラー収納、洗面下の棚はオープンで、好きなようにカスタマイズして使えます。
На фото: маленький туалет: освещение в стиле неоклассика (современная классика) с открытыми фасадами, серыми фасадами, разноцветной плиткой, стеклянной плиткой, белыми стенами, паркетным полом среднего тона, настольной раковиной, столешницей из искусственного камня, коричневым полом, серой столешницей, встроенной тумбой, потолком с обоями и обоями на стенах для на участке и в саду с
На фото: маленький туалет: освещение в стиле неоклассика (современная классика) с открытыми фасадами, серыми фасадами, разноцветной плиткой, стеклянной плиткой, белыми стенами, паркетным полом среднего тона, настольной раковиной, столешницей из искусственного камня, коричневым полом, серой столешницей, встроенной тумбой, потолком с обоями и обоями на стенах для на участке и в саду с
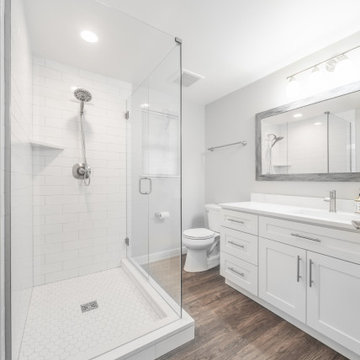
Стильный дизайн: ванная комната среднего размера с фасадами в стиле шейкер, белыми фасадами, угловым душем, раздельным унитазом, белой плиткой, бежевыми стенами, паркетным полом среднего тона, душевой кабиной, врезной раковиной, столешницей из искусственного кварца, коричневым полом, душем с распашными дверями, белой столешницей, тумбой под одну раковину и встроенной тумбой - последний тренд
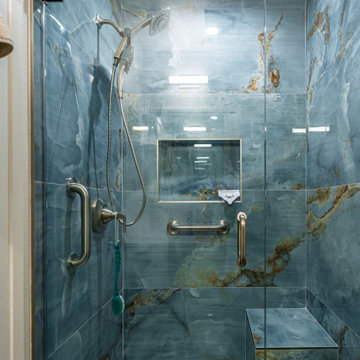
Guest bathroom with a beautiful blue tile marble style on the shower, which has glass enclosure. The vanity is a single drop in sink built in vanity.
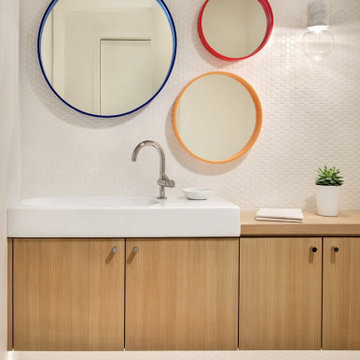
Aptly titled Artist Haven, our Aspen studio designed this private home in Aspen's West End for an artist-client who expresses the concept of "less is more." In this extensive remodel, we created a serene, organic foyer to welcome our clients home. We went with soft neutral palettes and cozy furnishings. A wool felt area rug and textural pillows make the bright open space feel warm and cozy. The floor tile turned out beautifully and is low maintenance as well. We used the high ceilings to add statement lighting to create visual interest. Colorful accent furniture and beautiful decor elements make this truly an artist's retreat.
---
Joe McGuire Design is an Aspen and Boulder interior design firm bringing a uniquely holistic approach to home interiors since 2005.
For more about Joe McGuire Design, see here: https://www.joemcguiredesign.com/
To learn more about this project, see here:
https://www.joemcguiredesign.com/artists-haven

The client brought her personality within this guest toilet with bold chosen colours and a bright and colourful wallpaper, making feature of the back wall.
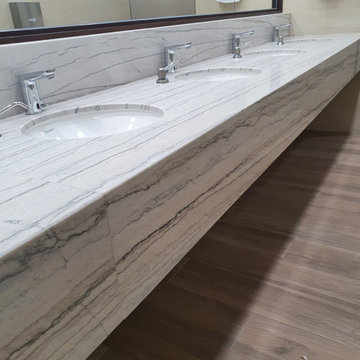
Modern Bathroom in White Macaubas quartzite with 200mm mitred front edge.
Идея дизайна: детская ванная комната среднего размера в стиле модернизм с плоскими фасадами, белыми фасадами, унитазом-моноблоком, бежевой плиткой, керамической плиткой, бежевыми стенами, паркетным полом среднего тона, накладной раковиной, мраморной столешницей, коричневым полом, белой столешницей и встроенной тумбой
Идея дизайна: детская ванная комната среднего размера в стиле модернизм с плоскими фасадами, белыми фасадами, унитазом-моноблоком, бежевой плиткой, керамической плиткой, бежевыми стенами, паркетным полом среднего тона, накладной раковиной, мраморной столешницей, коричневым полом, белой столешницей и встроенной тумбой
Санузел с паркетным полом среднего тона и встроенной тумбой – фото дизайна интерьера
8

