Санузел с паркетным полом среднего тона и тумбой под две раковины – фото дизайна интерьера
Сортировать:
Бюджет
Сортировать:Популярное за сегодня
101 - 120 из 960 фото
1 из 3
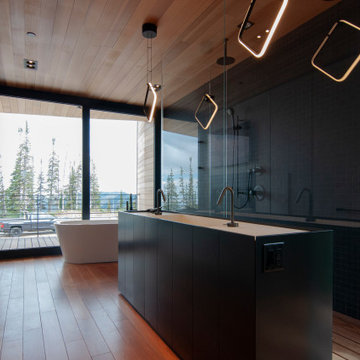
Пример оригинального дизайна: главная ванная комната в стиле модернизм с черными фасадами, отдельно стоящей ванной, черной плиткой, керамической плиткой, паркетным полом среднего тона, белой столешницей, тумбой под две раковины, напольной тумбой, деревянным потолком, душевой комнатой, белыми стенами, накладной раковиной, коричневым полом, душем с распашными дверями и фартуком

Стильный дизайн: ванная комната в стиле неоклассика (современная классика) с фасадами в стиле шейкер, белыми фасадами, бежевой плиткой, белыми стенами, паркетным полом среднего тона, настольной раковиной, коричневым полом, белой столешницей, тумбой под две раковины и встроенной тумбой - последний тренд
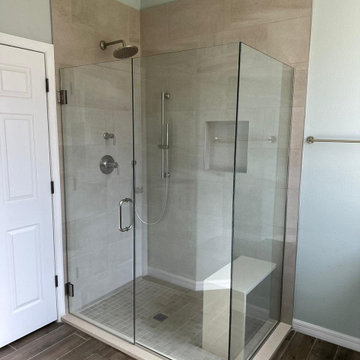
Свежая идея для дизайна: главная ванная комната среднего размера в стиле ретро с фасадами с декоративным кантом, темными деревянными фасадами, открытым душем, синей плиткой, керамической плиткой, синими стенами, паркетным полом среднего тона, накладной раковиной, столешницей из кварцита, коричневым полом, душем с распашными дверями, бежевой столешницей, сиденьем для душа, тумбой под две раковины, встроенной тумбой и кессонным потолком - отличное фото интерьера

На фото: главная ванная комната среднего размера в стиле неоклассика (современная классика) с фасадами в стиле шейкер, белыми фасадами, отдельно стоящей ванной, открытым душем, унитазом-моноблоком, зеленой плиткой, плиткой мозаикой, зелеными стенами, паркетным полом среднего тона, накладной раковиной, столешницей из кварцита, коричневым полом, душем с распашными дверями, сиденьем для душа, тумбой под две раковины, встроенной тумбой и сводчатым потолком

Пример оригинального дизайна: ванная комната среднего размера в стиле кантри с отдельно стоящей ванной, открытым душем, унитазом-моноблоком, бежевой плиткой, каменной плиткой, бежевыми стенами, паркетным полом среднего тона, душевой кабиной, столешницей из дерева, коричневым полом, открытым душем и тумбой под две раковины
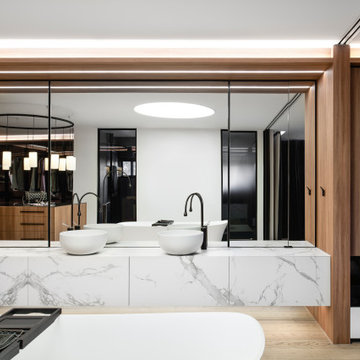
На фото: огромный главный совмещенный санузел в современном стиле с отдельно стоящей ванной, двойным душем, паркетным полом среднего тона, настольной раковиной, мраморной столешницей, душем с распашными дверями, тумбой под две раковины и подвесной тумбой с
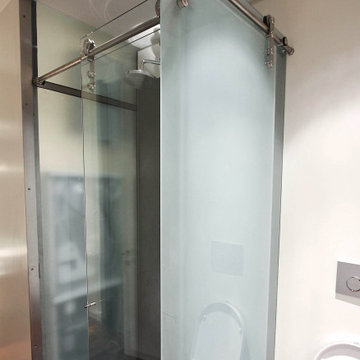
Cabina doccia vetro/inox con porta scorrevole, piano in lavagna.
На фото: маленькая ванная комната со стиральной машиной в современном стиле с открытыми фасадами, белыми фасадами, душем без бортиков, раздельным унитазом, белой плиткой, металлической плиткой, белыми стенами, паркетным полом среднего тона, душевой кабиной, настольной раковиной, мраморной столешницей, коричневым полом, душем с раздвижными дверями, белой столешницей, тумбой под две раковины и напольной тумбой для на участке и в саду
На фото: маленькая ванная комната со стиральной машиной в современном стиле с открытыми фасадами, белыми фасадами, душем без бортиков, раздельным унитазом, белой плиткой, металлической плиткой, белыми стенами, паркетным полом среднего тона, душевой кабиной, настольной раковиной, мраморной столешницей, коричневым полом, душем с раздвижными дверями, белой столешницей, тумбой под две раковины и напольной тумбой для на участке и в саду
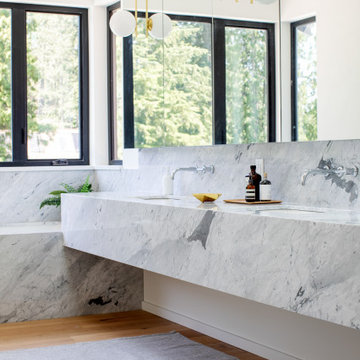
Идея дизайна: ванная комната в стиле модернизм с полновстраиваемой ванной, серой плиткой, плиткой из листового камня, белыми стенами, паркетным полом среднего тона, врезной раковиной, коричневым полом, серой столешницей и тумбой под две раковины
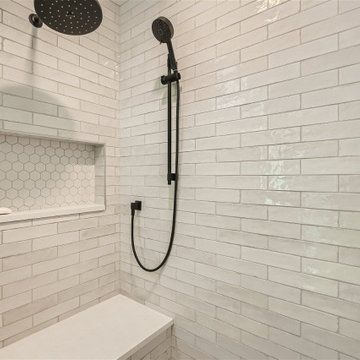
На фото: большая главная ванная комната в стиле модернизм с фасадами в стиле шейкер, белыми фасадами, отдельно стоящей ванной, открытым душем, раздельным унитазом, белой плиткой, керамической плиткой, белыми стенами, паркетным полом среднего тона, врезной раковиной, столешницей из искусственного кварца, коричневым полом, открытым душем, белой столешницей, сиденьем для душа, тумбой под две раковины и встроенной тумбой с

Свежая идея для дизайна: главный совмещенный санузел в стиле неоклассика (современная классика) с открытыми фасадами, белыми фасадами, отдельно стоящей ванной, душем в нише, раздельным унитазом, белой плиткой, мраморной плиткой, белыми стенами, паркетным полом среднего тона, раковиной с несколькими смесителями, мраморной столешницей, коричневым полом, душем с распашными дверями, белой столешницей, тумбой под две раковины и подвесной тумбой - отличное фото интерьера

This 1964 Preston Hollow home was in the perfect location and had great bones but was not perfect for this family that likes to entertain. They wanted to open up their kitchen up to the den and entry as much as possible, as it was small and completely closed off. They needed significant wine storage and they did want a bar area but not where it was currently located. They also needed a place to stage food and drinks outside of the kitchen. There was a formal living room that was not necessary and a formal dining room that they could take or leave. Those spaces were opened up, the previous formal dining became their new home office, which was previously in the master suite. The master suite was completely reconfigured, removing the old office, and giving them a larger closet and beautiful master bathroom. The game room, which was converted from the garage years ago, was updated, as well as the bathroom, that used to be the pool bath. The closet space in that room was redesigned, adding new built-ins, and giving us more space for a larger laundry room and an additional mudroom that is now accessible from both the game room and the kitchen! They desperately needed a pool bath that was easily accessible from the backyard, without having to walk through the game room, which they had to previously use. We reconfigured their living room, adding a full bathroom that is now accessible from the backyard, fixing that problem. We did a complete overhaul to their downstairs, giving them the house they had dreamt of!
As far as the exterior is concerned, they wanted better curb appeal and a more inviting front entry. We changed the front door, and the walkway to the house that was previously slippery when wet and gave them a more open, yet sophisticated entry when you walk in. We created an outdoor space in their backyard that they will never want to leave! The back porch was extended, built a full masonry fireplace that is surrounded by a wonderful seating area, including a double hanging porch swing. The outdoor kitchen has everything they need, including tons of countertop space for entertaining, and they still have space for a large outdoor dining table. The wood-paneled ceiling and the mix-matched pavers add a great and unique design element to this beautiful outdoor living space. Scapes Incorporated did a fabulous job with their backyard landscaping, making it a perfect daily escape. They even decided to add turf to their entire backyard, keeping minimal maintenance for this busy family. The functionality this family now has in their home gives the true meaning to Living Better Starts Here™.
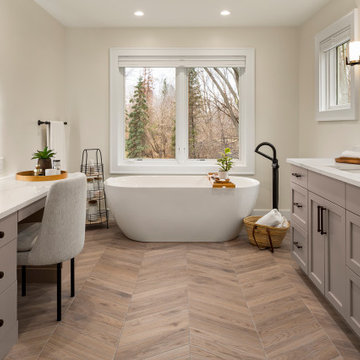
Large master bathroom with chevron floor, custom cabinets and free standing tub.
Стильный дизайн: большой совмещенный санузел в стиле неоклассика (современная классика) с фасадами с выступающей филенкой, бежевыми фасадами, отдельно стоящей ванной, душем без бортиков, унитазом-моноблоком, паркетным полом среднего тона, врезной раковиной, столешницей из кварцита, коричневым полом, открытым душем, белой столешницей, тумбой под две раковины и встроенной тумбой - последний тренд
Стильный дизайн: большой совмещенный санузел в стиле неоклассика (современная классика) с фасадами с выступающей филенкой, бежевыми фасадами, отдельно стоящей ванной, душем без бортиков, унитазом-моноблоком, паркетным полом среднего тона, врезной раковиной, столешницей из кварцита, коричневым полом, открытым душем, белой столешницей, тумбой под две раковины и встроенной тумбой - последний тренд
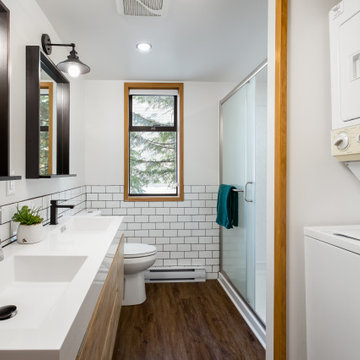
Пример оригинального дизайна: ванная комната со стиральной машиной в стиле модернизм с плоскими фасадами, светлыми деревянными фасадами, раздельным унитазом, белой плиткой, паркетным полом среднего тона, коричневым полом, душем с раздвижными дверями, тумбой под две раковины, напольной тумбой, душем над ванной, керамогранитной плиткой, белыми стенами, монолитной раковиной, столешницей из ламината и белой столешницей
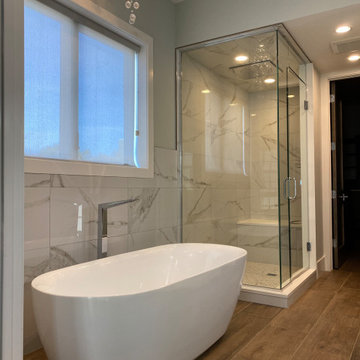
Стильный дизайн: главная ванная комната среднего размера в стиле модернизм с коричневыми фасадами, отдельно стоящей ванной, душем в нише, серыми стенами, паркетным полом среднего тона, накладной раковиной, столешницей из гранита, коричневым полом, душем с распашными дверями, белой столешницей, тумбой под две раковины и встроенной тумбой - последний тренд
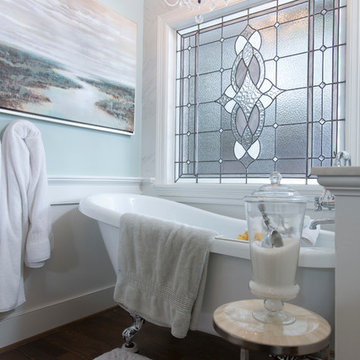
Felix Sanchez (www.felixsanchez.com)
Свежая идея для дизайна: огромная главная ванная комната в классическом стиле с ванной на ножках, паркетным полом среднего тона, коричневым полом, тумбой под две раковины, встроенной тумбой и окном - отличное фото интерьера
Свежая идея для дизайна: огромная главная ванная комната в классическом стиле с ванной на ножках, паркетным полом среднего тона, коричневым полом, тумбой под две раковины, встроенной тумбой и окном - отличное фото интерьера
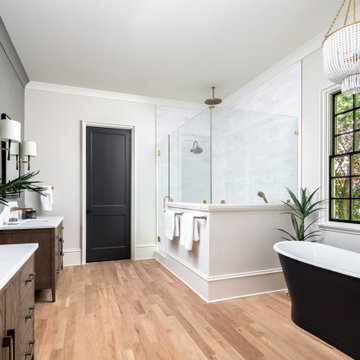
This primary bathroom is designed to offer both style and functionality. The space features dual RH vanities, providing ample storage and a touch of sophistication. A luxurious soaking tub invites you to unwind and indulge in pure relaxation. The tiled shower adds a sleek and contemporary element, offering a refreshing and invigorating bathing experience. The soft gray painted accent wall enhances the calming ambiance of the room, creating a soothing backdrop for your daily routines.
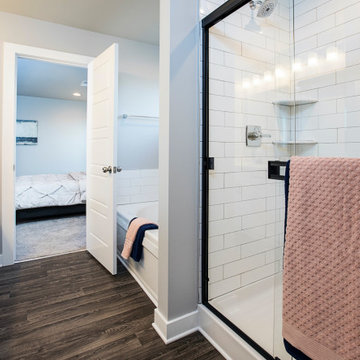
Стильный дизайн: главная ванная комната среднего размера в стиле кантри с фасадами с утопленной филенкой, белыми фасадами, ванной в нише, душем в нише, унитазом-моноблоком, белой плиткой, плиткой кабанчик, серыми стенами, паркетным полом среднего тона, монолитной раковиной, мраморной столешницей, коричневым полом, душем с раздвижными дверями, белой столешницей, тумбой под две раковины и встроенной тумбой - последний тренд

This 1964 Preston Hollow home was in the perfect location and had great bones but was not perfect for this family that likes to entertain. They wanted to open up their kitchen up to the den and entry as much as possible, as it was small and completely closed off. They needed significant wine storage and they did want a bar area but not where it was currently located. They also needed a place to stage food and drinks outside of the kitchen. There was a formal living room that was not necessary and a formal dining room that they could take or leave. Those spaces were opened up, the previous formal dining became their new home office, which was previously in the master suite. The master suite was completely reconfigured, removing the old office, and giving them a larger closet and beautiful master bathroom. The game room, which was converted from the garage years ago, was updated, as well as the bathroom, that used to be the pool bath. The closet space in that room was redesigned, adding new built-ins, and giving us more space for a larger laundry room and an additional mudroom that is now accessible from both the game room and the kitchen! They desperately needed a pool bath that was easily accessible from the backyard, without having to walk through the game room, which they had to previously use. We reconfigured their living room, adding a full bathroom that is now accessible from the backyard, fixing that problem. We did a complete overhaul to their downstairs, giving them the house they had dreamt of!
As far as the exterior is concerned, they wanted better curb appeal and a more inviting front entry. We changed the front door, and the walkway to the house that was previously slippery when wet and gave them a more open, yet sophisticated entry when you walk in. We created an outdoor space in their backyard that they will never want to leave! The back porch was extended, built a full masonry fireplace that is surrounded by a wonderful seating area, including a double hanging porch swing. The outdoor kitchen has everything they need, including tons of countertop space for entertaining, and they still have space for a large outdoor dining table. The wood-paneled ceiling and the mix-matched pavers add a great and unique design element to this beautiful outdoor living space. Scapes Incorporated did a fabulous job with their backyard landscaping, making it a perfect daily escape. They even decided to add turf to their entire backyard, keeping minimal maintenance for this busy family. The functionality this family now has in their home gives the true meaning to Living Better Starts Here™.

Charming and timeless, 5 bedroom, 3 bath, freshly-painted brick Dutch Colonial nestled in the quiet neighborhood of Sauer’s Gardens (in the Mary Munford Elementary School district)! We have fully-renovated and expanded this home to include the stylish and must-have modern upgrades, but have also worked to preserve the character of a historic 1920’s home. As you walk in to the welcoming foyer, a lovely living/sitting room with original fireplace is on your right and private dining room on your left. Go through the French doors of the sitting room and you’ll enter the heart of the home – the kitchen and family room. Featuring quartz countertops, two-toned cabinetry and large, 8’ x 5’ island with sink, the completely-renovated kitchen also sports stainless-steel Frigidaire appliances, soft close doors/drawers and recessed lighting. The bright, open family room has a fireplace and wall of windows that overlooks the spacious, fenced back yard with shed. Enjoy the flexibility of the first-floor bedroom/private study/office and adjoining full bath. Upstairs, the owner’s suite features a vaulted ceiling, 2 closets and dual vanity, water closet and large, frameless shower in the bath. Three additional bedrooms (2 with walk-in closets), full bath and laundry room round out the second floor. The unfinished basement, with access from the kitchen/family room, offers plenty of storage.
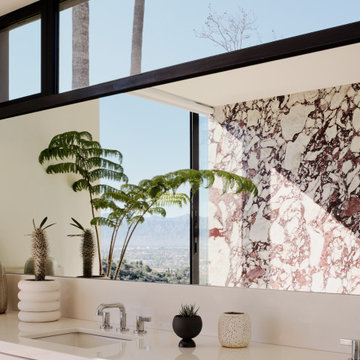
Mirror + window magic: Floating vanity with wall to wall mirror under clerestory window frames the San Fernando Valley floor beyond.
На фото: главный совмещенный санузел среднего размера в стиле модернизм с плоскими фасадами, белыми фасадами, отдельно стоящей ванной, душевой комнатой, унитазом-моноблоком, разноцветной плиткой, плиткой из листового камня, белыми стенами, паркетным полом среднего тона, врезной раковиной, мраморной столешницей, коричневым полом, открытым душем, белой столешницей, тумбой под две раковины и подвесной тумбой
На фото: главный совмещенный санузел среднего размера в стиле модернизм с плоскими фасадами, белыми фасадами, отдельно стоящей ванной, душевой комнатой, унитазом-моноблоком, разноцветной плиткой, плиткой из листового камня, белыми стенами, паркетным полом среднего тона, врезной раковиной, мраморной столешницей, коричневым полом, открытым душем, белой столешницей, тумбой под две раковины и подвесной тумбой
Санузел с паркетным полом среднего тона и тумбой под две раковины – фото дизайна интерьера
6

