Санузел с паркетным полом среднего тона и серым полом – фото дизайна интерьера
Сортировать:
Бюджет
Сортировать:Популярное за сегодня
141 - 160 из 531 фото
1 из 3
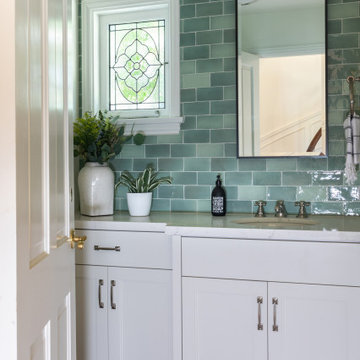
The powder room retains the charm of the home which was originally built in the 1940's. The stained glass window was replicated with colors that complimented the updated look. The handmade green zelige tile, custom vanity, quartz countertop and custom mirror create a cozy space.
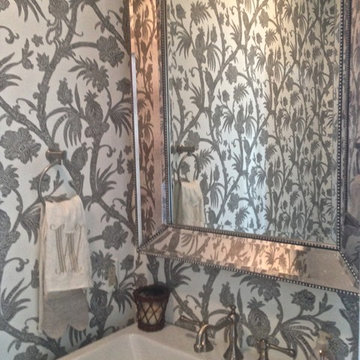
Пример оригинального дизайна: туалет среднего размера в стиле неоклассика (современная классика) с открытыми фасадами, искусственно-состаренными фасадами, раздельным унитазом, разноцветными стенами, паркетным полом среднего тона, раковиной с несколькими смесителями, серым полом, напольной тумбой и обоями на стенах
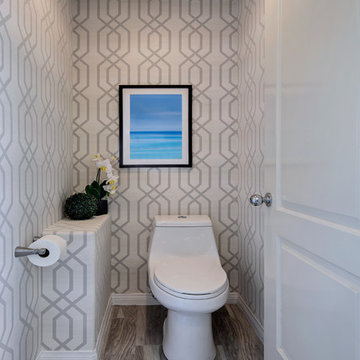
Источник вдохновения для домашнего уюта: туалет среднего размера в современном стиле с плоскими фасадами, фасадами цвета дерева среднего тона, унитазом-моноблоком, керамогранитной плиткой, серыми стенами, паркетным полом среднего тона, врезной раковиной, мраморной столешницей и серым полом
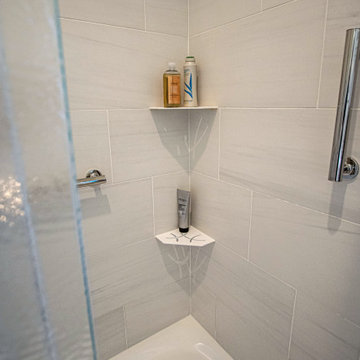
In this master bath, Design Craft and Medallion cabinetry was installed. The vanity is Design Craft Dana Pointe door style with flat center panel in maple wood with Sea Salt classic paint finish with a matching mirror. The linen closet is Medallion Gold Dana Pointe door style with a flat center panel in maple wood in the Chai Latte classic paint finish. The countertop is Blanca Satuarietto. The lights over the vanity are two Hinkley Avon vanity light fixtures in chrome. A Kohler Ladena undermount sink in white with the Moen Voss collection in chrome includes faucet, grab bars, towel bar, towel ring, robe hook. A Jacuzzi soaking tub in white with a Moen Voss Roman Tub faucet, Kohler Purist grab bars. A semi-frameless custom shower door with 3/8” paint specialty glass. The tile in the shower is Dolomiti 12x24 Satin tile. The floor tile is Esplanade Pass 12x24” tile. The closet system is Stor-X white Sussex door style with chrome rods, tilt-out hamper and drawers for storage.
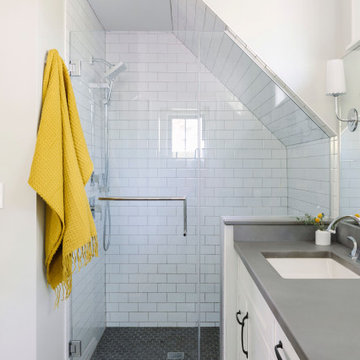
Идея дизайна: главная ванная комната среднего размера в стиле неоклассика (современная классика) с фасадами в стиле шейкер, белыми фасадами, душем в нише, серой плиткой, плиткой кабанчик, серыми стенами, паркетным полом среднего тона, врезной раковиной, столешницей из искусственного кварца, серым полом, открытым душем, серой столешницей, тумбой под две раковины и встроенной тумбой
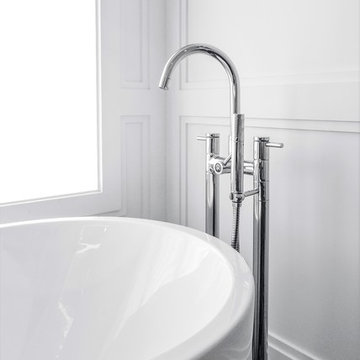
На фото: большая главная ванная комната в стиле неоклассика (современная классика) с плоскими фасадами, темными деревянными фасадами, отдельно стоящей ванной, угловым душем, серой плиткой, мраморной плиткой, белыми стенами, паркетным полом среднего тона, столешницей из искусственного камня, серым полом, душем с распашными дверями и белой столешницей с
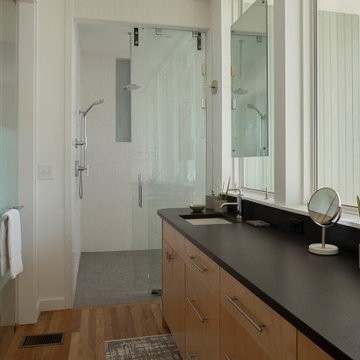
Пример оригинального дизайна: главная ванная комната среднего размера в стиле модернизм с плоскими фасадами, светлыми деревянными фасадами, отдельно стоящей ванной, душем над ванной, белыми стенами, паркетным полом среднего тона, врезной раковиной, серым полом, душем с распашными дверями, тумбой под две раковины и встроенной тумбой
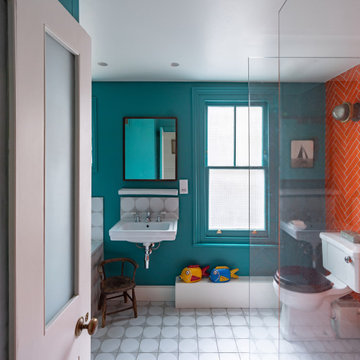
Пример оригинального дизайна: детская ванная комната среднего размера в стиле фьюжн с отдельно стоящей ванной, раздельным унитазом, оранжевой плиткой, паркетным полом среднего тона, серым полом, тумбой под одну раковину и подвесной тумбой
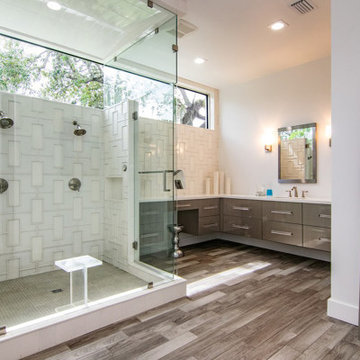
На фото: главная ванная комната среднего размера в стиле модернизм с плоскими фасадами, серыми фасадами, душевой комнатой, раздельным унитазом, белой плиткой, керамической плиткой, белыми стенами, паркетным полом среднего тона, врезной раковиной, столешницей из искусственного кварца, серым полом, душем с распашными дверями, белой столешницей, нишей, тумбой под две раковины и подвесной тумбой с
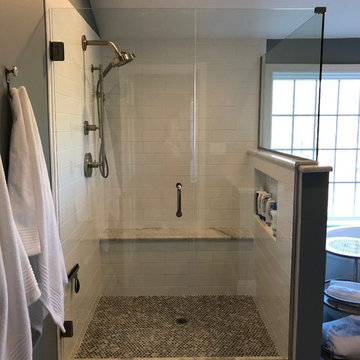
This second floor addition added a master bathroom and walk-in closet for the existing master bedroom. The cathedral ceiling and large windows brought in sunlight and gained great views of the wooded back yard.
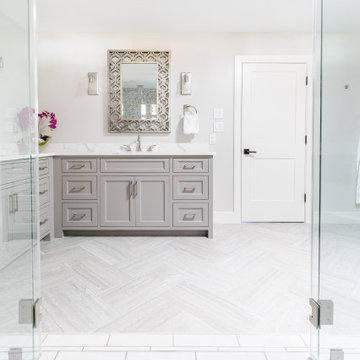
This 1964 Preston Hollow home was in the perfect location and had great bones but was not perfect for this family that likes to entertain. They wanted to open up their kitchen up to the den and entry as much as possible, as it was small and completely closed off. They needed significant wine storage and they did want a bar area but not where it was currently located. They also needed a place to stage food and drinks outside of the kitchen. There was a formal living room that was not necessary and a formal dining room that they could take or leave. Those spaces were opened up, the previous formal dining became their new home office, which was previously in the master suite. The master suite was completely reconfigured, removing the old office, and giving them a larger closet and beautiful master bathroom. The game room, which was converted from the garage years ago, was updated, as well as the bathroom, that used to be the pool bath. The closet space in that room was redesigned, adding new built-ins, and giving us more space for a larger laundry room and an additional mudroom that is now accessible from both the game room and the kitchen! They desperately needed a pool bath that was easily accessible from the backyard, without having to walk through the game room, which they had to previously use. We reconfigured their living room, adding a full bathroom that is now accessible from the backyard, fixing that problem. We did a complete overhaul to their downstairs, giving them the house they had dreamt of!
As far as the exterior is concerned, they wanted better curb appeal and a more inviting front entry. We changed the front door, and the walkway to the house that was previously slippery when wet and gave them a more open, yet sophisticated entry when you walk in. We created an outdoor space in their backyard that they will never want to leave! The back porch was extended, built a full masonry fireplace that is surrounded by a wonderful seating area, including a double hanging porch swing. The outdoor kitchen has everything they need, including tons of countertop space for entertaining, and they still have space for a large outdoor dining table. The wood-paneled ceiling and the mix-matched pavers add a great and unique design element to this beautiful outdoor living space. Scapes Incorporated did a fabulous job with their backyard landscaping, making it a perfect daily escape. They even decided to add turf to their entire backyard, keeping minimal maintenance for this busy family. The functionality this family now has in their home gives the true meaning to Living Better Starts Here™.
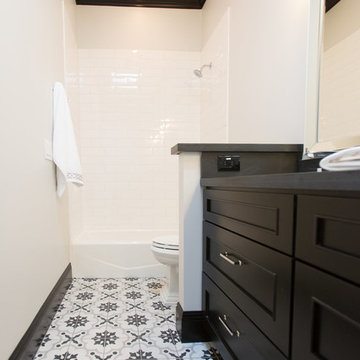
Lovely transitional style custom home in Scottsdale, Arizona. The high ceilings, skylights, white cabinetry, and medium wood tones create a light and airy feeling throughout the home. The aesthetic gives a nod to contemporary design and has a sophisticated feel but is also very inviting and warm. In part this was achieved by the incorporation of varied colors, styles, and finishes on the fixtures, tiles, and accessories. The look was further enhanced by the juxtapositional use of black and white to create visual interest and make it fun. Thoughtfully designed and built for real living and indoor/ outdoor entertainment.
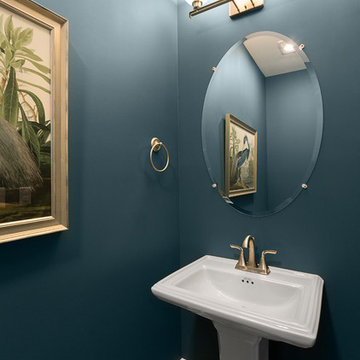
Matt Silk
Пример оригинального дизайна: туалет в стиле неоклассика (современная классика) с синими стенами, паркетным полом среднего тона, раковиной с пьедесталом и серым полом
Пример оригинального дизайна: туалет в стиле неоклассика (современная классика) с синими стенами, паркетным полом среднего тона, раковиной с пьедесталом и серым полом
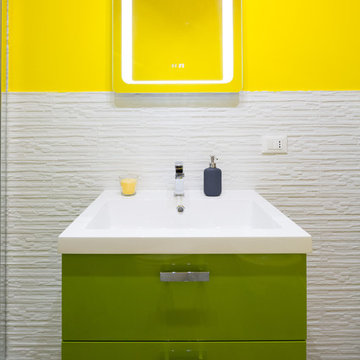
Questa casa è stata realizzata con Intervento di solo arredo su misura senza opere edili
fotografie Marco Curatolo
Стильный дизайн: маленький туалет в современном стиле с открытыми фасадами, зелеными фасадами, унитазом-моноблоком, белой плиткой, керамогранитной плиткой, желтыми стенами, паркетным полом среднего тона, накладной раковиной, столешницей из искусственного камня и серым полом для на участке и в саду - последний тренд
Стильный дизайн: маленький туалет в современном стиле с открытыми фасадами, зелеными фасадами, унитазом-моноблоком, белой плиткой, керамогранитной плиткой, желтыми стенами, паркетным полом среднего тона, накладной раковиной, столешницей из искусственного камня и серым полом для на участке и в саду - последний тренд
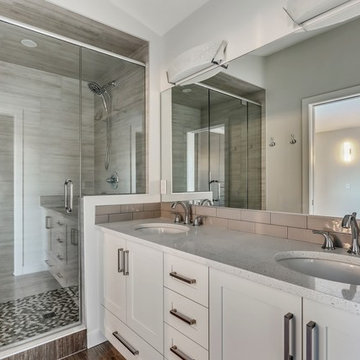
Before this whole home renovation, the kitchen and other rooms were fairly dated. The house felt cramped and dark. We remodeled almost every room in their space including the kitchen and three bathrooms to create a roomy and luxurious update to the client’s home. There is new hardwood, tile and carpet all through the home. In the kitchen, a large island with cabinets, a dishwasher, sink, and vintage granite top was added. There is a 36” Jenn-Air Induction Cooktop set into the countertop. A modern range framed by bricklay tiles completes this look. The living room was updated by adding a new fireplace, glass railing and open shelving. Upstairs, the master bedroom has custom built closet shelving. The en-suite has a stunning walk in shower with floor to ceiling tile and a built-in bench. This open space along with the newly installed windows, and LED pot lights throughout creates a brighter, more modern look.
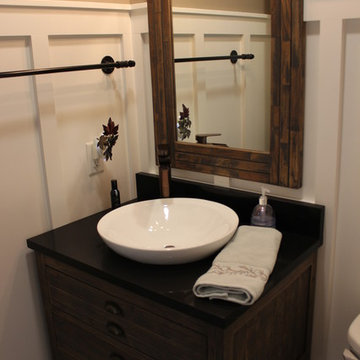
Half bath that completes the rest of the Farmhouse theme in this home.
White Panelized Walls, Wood Vanity, Vessel Sink, Black Quartz Countertop, Brown Walls, Wood Trim Mirror
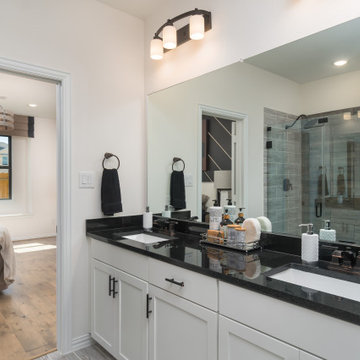
Источник вдохновения для домашнего уюта: главная ванная комната среднего размера в современном стиле с фасадами с утопленной филенкой, белыми фасадами, душем в нише, серой плиткой, керамической плиткой, бежевыми стенами, паркетным полом среднего тона, врезной раковиной, столешницей из искусственного камня, серым полом, душем с распашными дверями и черной столешницей
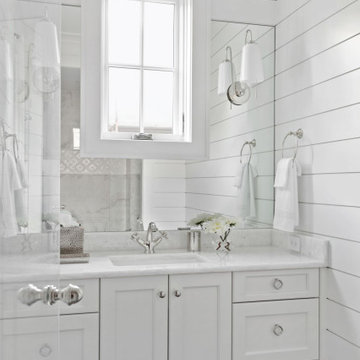
Guest Bathroom
На фото: маленькая ванная комната в морском стиле с фасадами островного типа, белыми фасадами, белыми стенами, паркетным полом среднего тона, врезной раковиной, столешницей из кварцита, серым полом и белой столешницей для на участке и в саду с
На фото: маленькая ванная комната в морском стиле с фасадами островного типа, белыми фасадами, белыми стенами, паркетным полом среднего тона, врезной раковиной, столешницей из кварцита, серым полом и белой столешницей для на участке и в саду с
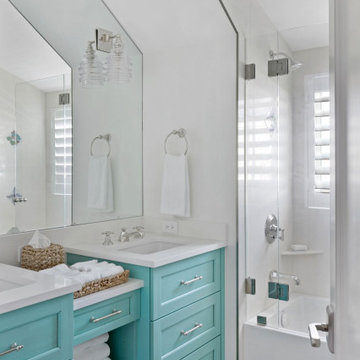
Guest Bathroom
Пример оригинального дизайна: маленькая детская ванная комната в морском стиле с фасадами островного типа, бирюзовыми фасадами, белыми стенами, паркетным полом среднего тона, врезной раковиной, столешницей из искусственного кварца, серым полом и белой столешницей для на участке и в саду
Пример оригинального дизайна: маленькая детская ванная комната в морском стиле с фасадами островного типа, бирюзовыми фасадами, белыми стенами, паркетным полом среднего тона, врезной раковиной, столешницей из искусственного кварца, серым полом и белой столешницей для на участке и в саду
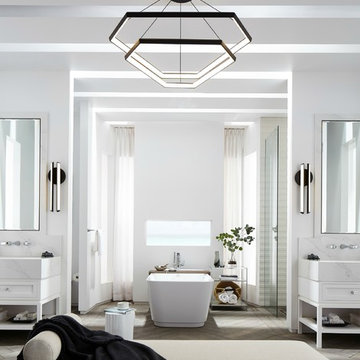
Selected as one of four designers to the prestigious DXV Design Panel to design a space for their 2018-2020 national ad campaign || Inspired by 21st Century black & white architectural/interior photography, in collaboration with DXV, we created a healing space where light and shadow could dance throughout the day and night to reveal stunning shapes and shadows. With retractable clear skylights and frame-less windows that slice through strong architectural planes, a seemingly static white space becomes a dramatic yet serene hypnotic playground; igniting a new relationship with the sun and moon each day by harnessing their energy and color story. Seamlessly installed earthy toned teak reclaimed plank floors provide a durable grounded flow from bath to shower to lounge. The juxtaposition of vertical and horizontal layers of neutral lines, bold shapes and organic materials, inspires a relaxing, exciting, restorative daily destination.
Санузел с паркетным полом среднего тона и серым полом – фото дизайна интерьера
8

