Санузел с паркетным полом среднего тона и разноцветной столешницей – фото дизайна интерьера
Сортировать:
Бюджет
Сортировать:Популярное за сегодня
101 - 120 из 292 фото
1 из 3
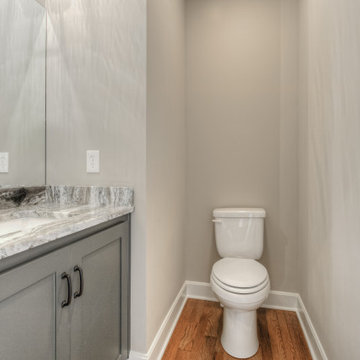
Пример оригинального дизайна: маленький туалет в стиле неоклассика (современная классика) с фасадами в стиле шейкер, серыми фасадами, бежевыми стенами, паркетным полом среднего тона, врезной раковиной, столешницей из гранита, коричневым полом, разноцветной столешницей и встроенной тумбой для на участке и в саду
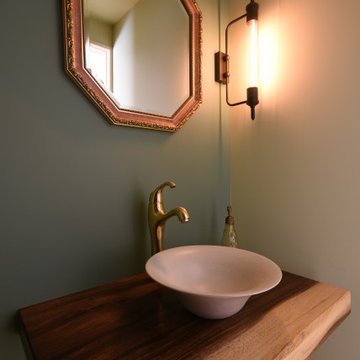
アンティークな空間とモンキーポッドの洗面台
Свежая идея для дизайна: маленький туалет в стиле лофт с раздельным унитазом, зелеными стенами, паркетным полом среднего тона, накладной раковиной, столешницей из дерева, разноцветным полом, разноцветной столешницей, встроенной тумбой, потолком с обоями и обоями на стенах для на участке и в саду - отличное фото интерьера
Свежая идея для дизайна: маленький туалет в стиле лофт с раздельным унитазом, зелеными стенами, паркетным полом среднего тона, накладной раковиной, столешницей из дерева, разноцветным полом, разноцветной столешницей, встроенной тумбой, потолком с обоями и обоями на стенах для на участке и в саду - отличное фото интерьера
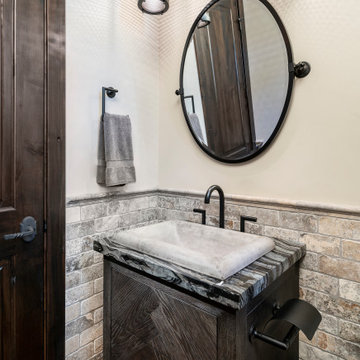
Пример оригинального дизайна: туалет в стиле фьюжн с фасадами островного типа, темными деревянными фасадами, разноцветной плиткой, белыми стенами, паркетным полом среднего тона, накладной раковиной и разноцветной столешницей
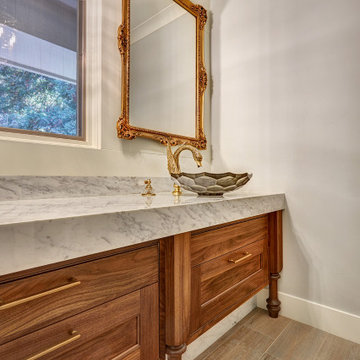
Once a sunken living room closed off from the kitchen, we aimed to change the awkward accessibility of the space into an open and easily functional space that is cohesive. To open up the space even further, we designed a blackened steel structure with mirrorpane glass to reflect light and enlarge the room. Within the structure lives a previously existing lava rock wall. We painted this wall in glitter gold and enhanced the gold luster with built-in backlit LEDs.
Centered within the steel framing is a TV, which has the ability to be hidden when the mirrorpane doors are closed. The adjacent staircase wall is cladded with a large format white casework grid and seamlessly houses the wine refrigerator. The clean lines create a simplistic ornate design as a fresh backdrop for the repurposed crystal chandelier.
Nothing short of bold sophistication, this kitchen overflows with playful elegance — from the gold accents to the glistening crystal chandelier above the island. We took advantage of the large window above the 7’ galley workstation to bring in a great deal of natural light and a beautiful view of the backyard.
In a kitchen full of light and symmetrical elements, on the end of the island we incorporated an asymmetrical focal point finished in a dark slate. This four drawer piece is wrapped in safari brasilica wood that purposefully carries the warmth of the floor up and around the end piece to ground the space further. The wow factor of this kitchen is the geometric glossy gold tiles of the hood creating a glamourous accent against a marble backsplash above the cooktop.
This kitchen is not only classically striking but also highly functional. The versatile wall, opposite of the galley sink, includes an integrated refrigerator, freezer, steam oven, convection oven, two appliance garages, and tall cabinetry for pantry items. The kitchen’s layout of appliances creates a fluid circular flow in the kitchen. Across from the kitchen stands a slate gray wine hutch incorporated into the wall. The doors and drawers have a gilded diamond mesh in the center panels. This mesh ties in the golden accents around the kitchens décor and allows you to have a peek inside the hutch when the interior lights are on for a soft glow creating a beautiful transition into the living room. Between the warm tones of light flooring and the light whites and blues of the cabinetry, the kitchen is well-balanced with a bright and airy atmosphere.
The powder room for this home is gilded with glamor. The rich tones of the walnut wood vanity come forth midst the cool hues of the marble countertops and backdrops. Keeping the walls light, the ornate framed mirror pops within the space. We brought this mirror into the place from another room within the home to balance the window alongside it. The star of this powder room is the repurposed golden swan faucet extending from the marble countertop. We places a facet patterned glass vessel to create a transparent complement adjacent to the gold swan faucet. In front of the window hangs an asymmetrical pendant light with a sculptural glass form that does not compete with the mirror.
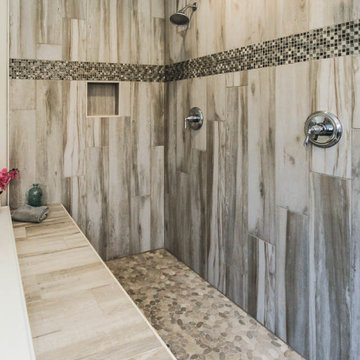
Стильный дизайн: большая главная ванная комната в стиле кантри с белыми фасадами, разноцветной столешницей, тумбой под две раковины, встроенной тумбой, душем в нише, бежевыми стенами, паркетным полом среднего тона, коричневым полом и открытым душем - последний тренд
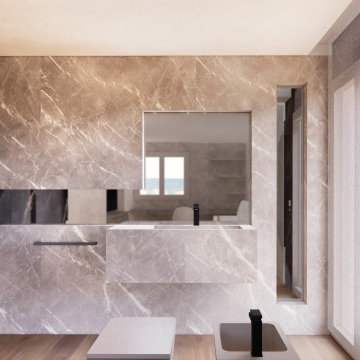
На фото: ванная комната среднего размера в стиле лофт с плоскими фасадами, серыми фасадами, раздельным унитазом, серой плиткой, мраморной плиткой, коричневыми стенами, паркетным полом среднего тона, монолитной раковиной, мраморной столешницей, коричневым полом, разноцветной столешницей, тумбой под одну раковину, встроенной тумбой, душем без бортиков, душевой кабиной и душем с раздвижными дверями
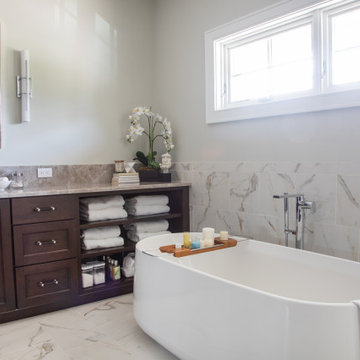
Master bathroom features porcelain tile that mimics calcutta stone with an easy care advantage. Built in Vanity Cabinet have mirrors with faltering sconce lighting, generous counter space and open storage shelving for towels.
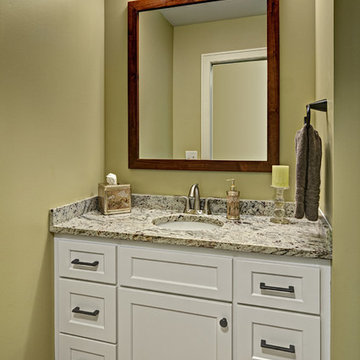
Ehlen Creative Communications, LLC
Пример оригинального дизайна: туалет среднего размера в стиле кантри с фасадами в стиле шейкер, белыми фасадами, бежевыми стенами, паркетным полом среднего тона, врезной раковиной, столешницей из гранита, коричневым полом и разноцветной столешницей
Пример оригинального дизайна: туалет среднего размера в стиле кантри с фасадами в стиле шейкер, белыми фасадами, бежевыми стенами, паркетным полом среднего тона, врезной раковиной, столешницей из гранита, коричневым полом и разноцветной столешницей
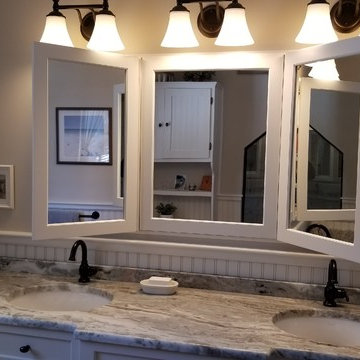
Two medicine cabinets hide behind framed mirrors.
Пример оригинального дизайна: маленькая ванная комната в стиле кантри с фасадами в стиле шейкер, белыми фасадами, душем в нише, раздельным унитазом, бежевыми стенами, паркетным полом среднего тона, душевой кабиной, врезной раковиной, столешницей из кварцита, коричневым полом, душем с распашными дверями и разноцветной столешницей для на участке и в саду
Пример оригинального дизайна: маленькая ванная комната в стиле кантри с фасадами в стиле шейкер, белыми фасадами, душем в нише, раздельным унитазом, бежевыми стенами, паркетным полом среднего тона, душевой кабиной, врезной раковиной, столешницей из кварцита, коричневым полом, душем с распашными дверями и разноцветной столешницей для на участке и в саду
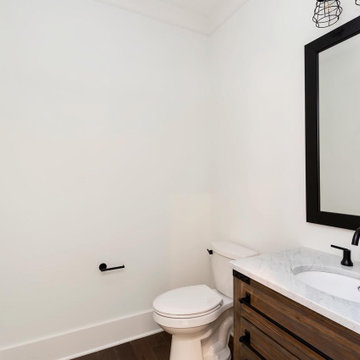
Dwight Myers Real Estate Photography
На фото: туалет среднего размера в классическом стиле с фасадами островного типа, фасадами цвета дерева среднего тона, раздельным унитазом, серыми стенами, паркетным полом среднего тона, врезной раковиной, столешницей из искусственного кварца, коричневым полом и разноцветной столешницей с
На фото: туалет среднего размера в классическом стиле с фасадами островного типа, фасадами цвета дерева среднего тона, раздельным унитазом, серыми стенами, паркетным полом среднего тона, врезной раковиной, столешницей из искусственного кварца, коричневым полом и разноцветной столешницей с
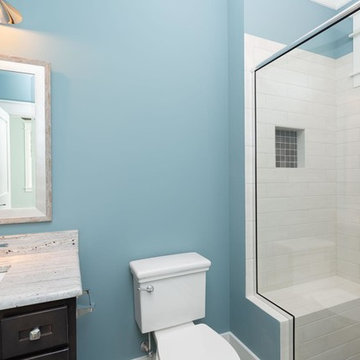
Dwight Myers Real Estate Photography
Источник вдохновения для домашнего уюта: ванная комната среднего размера в классическом стиле с фасадами в стиле шейкер, темными деревянными фасадами, ванной в нише, душем в нише, раздельным унитазом, желтой плиткой, керамической плиткой, синими стенами, паркетным полом среднего тона, душевой кабиной, врезной раковиной, столешницей из искусственного кварца, коричневым полом, душем с распашными дверями и разноцветной столешницей
Источник вдохновения для домашнего уюта: ванная комната среднего размера в классическом стиле с фасадами в стиле шейкер, темными деревянными фасадами, ванной в нише, душем в нише, раздельным унитазом, желтой плиткой, керамической плиткой, синими стенами, паркетным полом среднего тона, душевой кабиной, врезной раковиной, столешницей из искусственного кварца, коричневым полом, душем с распашными дверями и разноцветной столешницей
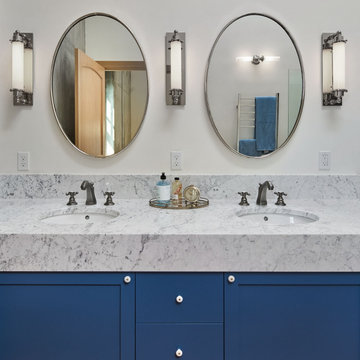
The "Dream of the '90s" was alive in this industrial loft condo before Neil Kelly Portland Design Consultant Erika Altenhofen got her hands on it. No new roof penetrations could be made, so we were tasked with updating the current footprint. Erika filled the niche with much needed storage provisions, like a shelf and cabinet. The shower tile will replaced with stunning blue "Billie Ombre" tile by Artistic Tile. An impressive marble slab was laid on a fresh navy blue vanity, white oval mirrors and fitting industrial sconce lighting rounds out the remodeled space.
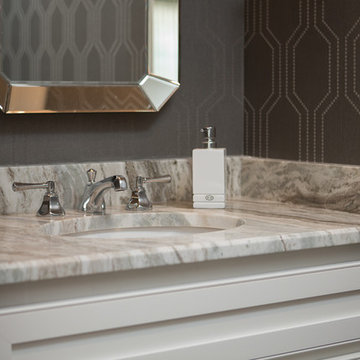
Sqft Photography
Идея дизайна: маленькая ванная комната в стиле неоклассика (современная классика) с фасадами в стиле шейкер, серыми стенами, паркетным полом среднего тона, душевой кабиной, врезной раковиной, столешницей из гранита, серым полом, разноцветной столешницей и белыми фасадами для на участке и в саду
Идея дизайна: маленькая ванная комната в стиле неоклассика (современная классика) с фасадами в стиле шейкер, серыми стенами, паркетным полом среднего тона, душевой кабиной, врезной раковиной, столешницей из гранита, серым полом, разноцветной столешницей и белыми фасадами для на участке и в саду
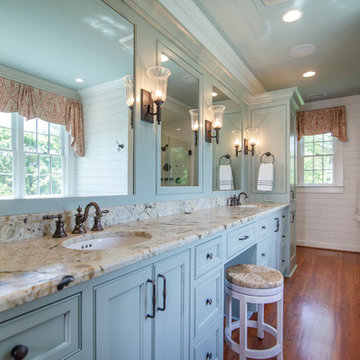
This Jack and Jill master bathroom is a very unique space. The painted cabinets are different than the others used in the house but they still have a traditional/transitional style. The shiplap throughout the house gives the whole house a sense of unity.
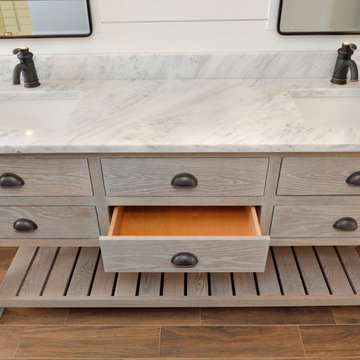
Идея дизайна: огромная главная ванная комната в морском стиле с фасадами островного типа, светлыми деревянными фасадами, душем в нише, унитазом-моноблоком, разноцветной плиткой, керамической плиткой, белыми стенами, паркетным полом среднего тона, врезной раковиной, столешницей из искусственного кварца, коричневым полом, душем с распашными дверями и разноцветной столешницей
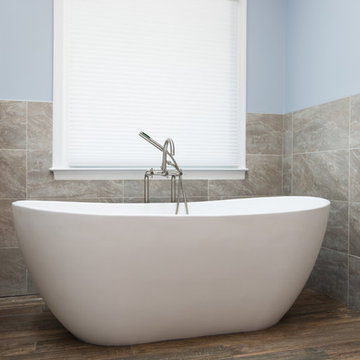
Tyler
Пример оригинального дизайна: большая главная ванная комната в стиле модернизм с фасадами островного типа, темными деревянными фасадами, отдельно стоящей ванной, душем в нише, коричневой плиткой, керамогранитной плиткой, синими стенами, паркетным полом среднего тона, врезной раковиной, столешницей из гранита, коричневым полом, душем с распашными дверями и разноцветной столешницей
Пример оригинального дизайна: большая главная ванная комната в стиле модернизм с фасадами островного типа, темными деревянными фасадами, отдельно стоящей ванной, душем в нише, коричневой плиткой, керамогранитной плиткой, синими стенами, паркетным полом среднего тона, врезной раковиной, столешницей из гранита, коричневым полом, душем с распашными дверями и разноцветной столешницей
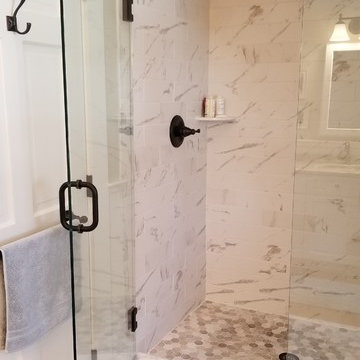
The alcove shower feels spacious despite its sloped ceiling.
Стильный дизайн: маленькая ванная комната в стиле кантри с фасадами в стиле шейкер, белыми фасадами, душем в нише, раздельным унитазом, бежевыми стенами, паркетным полом среднего тона, душевой кабиной, врезной раковиной, столешницей из кварцита, коричневым полом, душем с распашными дверями и разноцветной столешницей для на участке и в саду - последний тренд
Стильный дизайн: маленькая ванная комната в стиле кантри с фасадами в стиле шейкер, белыми фасадами, душем в нише, раздельным унитазом, бежевыми стенами, паркетным полом среднего тона, душевой кабиной, врезной раковиной, столешницей из кварцита, коричневым полом, душем с распашными дверями и разноцветной столешницей для на участке и в саду - последний тренд
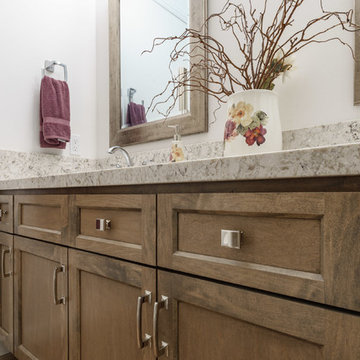
This bathroom may be simple, but it is a perfectly updated transitional style hall bathroom.
На фото: маленькая ванная комната в стиле неоклассика (современная классика) с фасадами с утопленной филенкой, фасадами цвета дерева среднего тона, душем над ванной, унитазом-моноблоком, разноцветной плиткой, белыми стенами, паркетным полом среднего тона, монолитной раковиной, столешницей из гранита, коричневым полом, открытым душем и разноцветной столешницей для на участке и в саду
На фото: маленькая ванная комната в стиле неоклассика (современная классика) с фасадами с утопленной филенкой, фасадами цвета дерева среднего тона, душем над ванной, унитазом-моноблоком, разноцветной плиткой, белыми стенами, паркетным полом среднего тона, монолитной раковиной, столешницей из гранита, коричневым полом, открытым душем и разноцветной столешницей для на участке и в саду
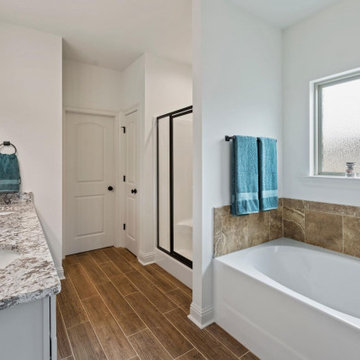
Welcome to Ambassador Gardens! Enjoy a quiet lifestyle, in a beautiful new home, tucked away in the heart of Lafayette. This hidden gem is conveniently located right off Ambassador Caffery and Eraste Landry and less than 5 miles from 1-10 and I49. The homes in this community include energy-efficient features such as radiant heat barrier material on the roof decking, gas tankless water heaters, and double insulated Low-E Tilt-In Windows. Along with these amazing standard features, each of our DSLD Homes includes our amazing home warranties putting you at ease and giving you peace of mind.
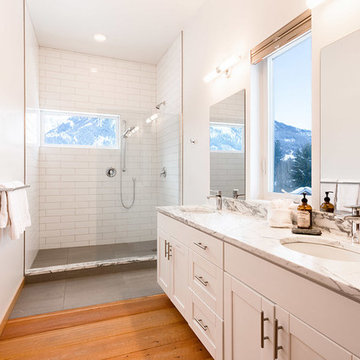
Roman Rivera
Свежая идея для дизайна: ванная комната в стиле рустика с фасадами в стиле шейкер, белыми фасадами, душем в нише, белой плиткой, плиткой кабанчик, белыми стенами, паркетным полом среднего тона, душевой кабиной, врезной раковиной, открытым душем, разноцветной столешницей и окном - отличное фото интерьера
Свежая идея для дизайна: ванная комната в стиле рустика с фасадами в стиле шейкер, белыми фасадами, душем в нише, белой плиткой, плиткой кабанчик, белыми стенами, паркетным полом среднего тона, душевой кабиной, врезной раковиной, открытым душем, разноцветной столешницей и окном - отличное фото интерьера
Санузел с паркетным полом среднего тона и разноцветной столешницей – фото дизайна интерьера
6

