Санузел с паркетным полом среднего тона и пробковым полом – фото дизайна интерьера
Сортировать:
Бюджет
Сортировать:Популярное за сегодня
161 - 180 из 21 503 фото
1 из 3

The "Dream of the '90s" was alive in this industrial loft condo before Neil Kelly Portland Design Consultant Erika Altenhofen got her hands on it. No new roof penetrations could be made, so we were tasked with updating the current footprint. Erika filled the niche with much needed storage provisions, like a shelf and cabinet. The shower tile will replaced with stunning blue "Billie Ombre" tile by Artistic Tile. An impressive marble slab was laid on a fresh navy blue vanity, white oval mirrors and fitting industrial sconce lighting rounds out the remodeled space.

Elegant powder bath is convenient to the patio and public spaces.
Источник вдохновения для домашнего уюта: туалет среднего размера в стиле кантри с плоскими фасадами, серыми фасадами, раздельным унитазом, бежевой плиткой, стеклянной плиткой, бежевыми стенами, паркетным полом среднего тона, врезной раковиной, столешницей из искусственного кварца, бежевым полом, серой столешницей, подвесной тумбой и обоями на стенах
Источник вдохновения для домашнего уюта: туалет среднего размера в стиле кантри с плоскими фасадами, серыми фасадами, раздельным унитазом, бежевой плиткой, стеклянной плиткой, бежевыми стенами, паркетным полом среднего тона, врезной раковиной, столешницей из искусственного кварца, бежевым полом, серой столешницей, подвесной тумбой и обоями на стенах
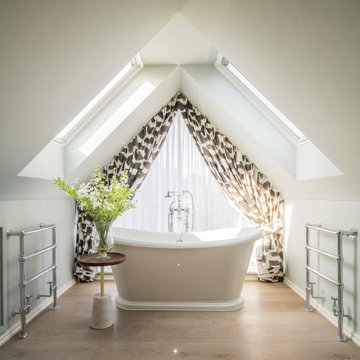
Источник вдохновения для домашнего уюта: главная ванная комната в стиле неоклассика (современная классика) с отдельно стоящей ванной, паркетным полом среднего тона и сводчатым потолком
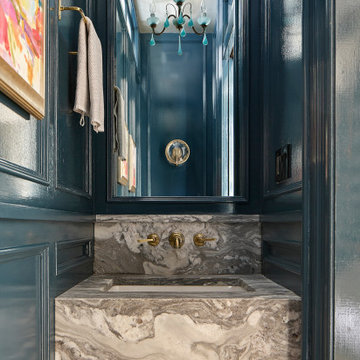
На фото: туалет в стиле неоклассика (современная классика) с синими стенами, паркетным полом среднего тона, врезной раковиной, коричневым полом, серой столешницей, подвесной тумбой и панелями на части стены с

Стильный дизайн: маленький туалет в стиле модернизм с унитазом-моноблоком, белой плиткой, плиткой кабанчик, белыми стенами, паркетным полом среднего тона, бежевым полом, потолком с обоями и обоями на стенах для на участке и в саду - последний тренд

The San Marino House is the most viewed project in our carpentry portfolio. It's got everything you could wish for.
A floor to ceiling lacquer wall unit with custom cabinetry lets you stash your things with style. Floating glass shelves carry fine liquor bottles for the classy antique mirror-backed bar. Speaking about bars, the solid wood white oak slat bar and its matching back bar give the pool house a real vacation vibe.
Who wouldn't want to live here??

Powder room with exquisite wall paper
Источник вдохновения для домашнего уюта: туалет среднего размера в морском стиле с белыми фасадами, инсталляцией, мраморной плиткой, паркетным полом среднего тона, врезной раковиной, мраморной столешницей, серой столешницей, встроенной тумбой и обоями на стенах
Источник вдохновения для домашнего уюта: туалет среднего размера в морском стиле с белыми фасадами, инсталляцией, мраморной плиткой, паркетным полом среднего тона, врезной раковиной, мраморной столешницей, серой столешницей, встроенной тумбой и обоями на стенах
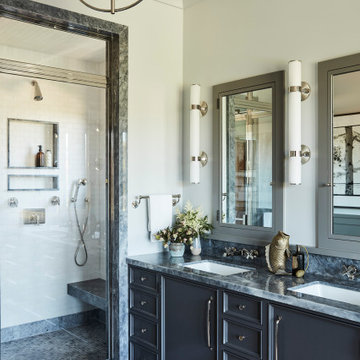
Идея дизайна: главная ванная комната в морском стиле с серыми фасадами, белой плиткой, белыми стенами, паркетным полом среднего тона, врезной раковиной, коричневым полом, душем с распашными дверями, серой столешницей, сиденьем для душа, тумбой под одну раковину и встроенной тумбой
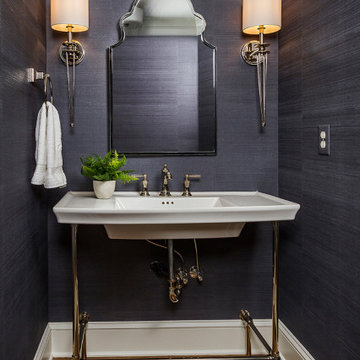
Main Level Powder Room
Drafted and Designed by Fluidesign Studio
На фото: туалет среднего размера в классическом стиле с синими стенами, паркетным полом среднего тона, консольной раковиной и коричневым полом
На фото: туалет среднего размера в классическом стиле с синими стенами, паркетным полом среднего тона, консольной раковиной и коричневым полом

This first floor remodel included the kitchen, powder room, mudroom, laundry room, living room and office. The bright, white kitchen is accented by gray-blue island with seating for four. We removed the wall between the kitchen and dining room to create an open floor plan. A special feature is the custom-made cherry desk and white built in shelving we created in the office. Photo Credit: Linda McManus Images
Rudloff Custom Builders has won Best of Houzz for Customer Service in 2014, 2015 2016, 2017 and 2019. We also were voted Best of Design in 2016, 2017, 2018, 2019 which only 2% of professionals receive. Rudloff Custom Builders has been featured on Houzz in their Kitchen of the Week, What to Know About Using Reclaimed Wood in the Kitchen as well as included in their Bathroom WorkBook article. We are a full service, certified remodeling company that covers all of the Philadelphia suburban area. This business, like most others, developed from a friendship of young entrepreneurs who wanted to make a difference in their clients’ lives, one household at a time. This relationship between partners is much more than a friendship. Edward and Stephen Rudloff are brothers who have renovated and built custom homes together paying close attention to detail. They are carpenters by trade and understand concept and execution. Rudloff Custom Builders will provide services for you with the highest level of professionalism, quality, detail, punctuality and craftsmanship, every step of the way along our journey together.
Specializing in residential construction allows us to connect with our clients early in the design phase to ensure that every detail is captured as you imagined. One stop shopping is essentially what you will receive with Rudloff Custom Builders from design of your project to the construction of your dreams, executed by on-site project managers and skilled craftsmen. Our concept: envision our client’s ideas and make them a reality. Our mission: CREATING LIFETIME RELATIONSHIPS BUILT ON TRUST AND INTEGRITY.
Photo Credit: Linda McManus Images

The home's powder room showcases a custom crafted distressed 'vanity' with a farmhouse styled sink. The mirror completes the space.
Идея дизайна: туалет среднего размера в стиле кантри с открытыми фасадами, искусственно-состаренными фасадами, белой плиткой, белыми стенами, паркетным полом среднего тона, настольной раковиной, столешницей из дерева, коричневым полом и коричневой столешницей
Идея дизайна: туалет среднего размера в стиле кантри с открытыми фасадами, искусственно-состаренными фасадами, белой плиткой, белыми стенами, паркетным полом среднего тона, настольной раковиной, столешницей из дерева, коричневым полом и коричневой столешницей
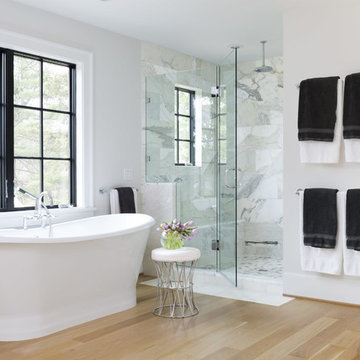
Luxurious, spa-inspired master bathroom with marble walk in shower featuring rainfall shower head and a large, free-standing soaking tub
Photo by Stacy Zarin Goldberg Photography

Источник вдохновения для домашнего уюта: маленький туалет в современном стиле с плоскими фасадами, белыми фасадами, унитазом-моноблоком, серой плиткой, плиткой из листового стекла, белыми стенами, паркетным полом среднего тона, врезной раковиной, столешницей из талькохлорита, коричневым полом и белой столешницей для на участке и в саду
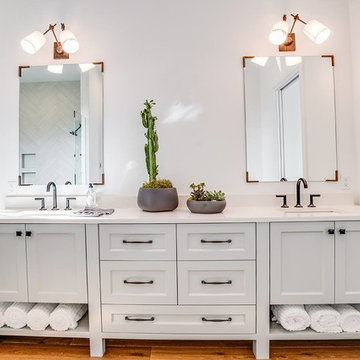
Стильный дизайн: большая главная ванная комната в стиле кантри с отдельно стоящей ванной, фасадами с утопленной филенкой, белыми фасадами, бежевой плиткой, паркетным полом среднего тона, врезной раковиной и белой столешницей - последний тренд

Phil Goldman Photography
Стильный дизайн: маленький туалет в стиле неоклассика (современная классика) с фасадами в стиле шейкер, синими фасадами, синими стенами, паркетным полом среднего тона, врезной раковиной, столешницей из искусственного кварца, коричневым полом и белой столешницей для на участке и в саду - последний тренд
Стильный дизайн: маленький туалет в стиле неоклассика (современная классика) с фасадами в стиле шейкер, синими фасадами, синими стенами, паркетным полом среднего тона, врезной раковиной, столешницей из искусственного кварца, коричневым полом и белой столешницей для на участке и в саду - последний тренд

We gave a fresh, new look to the Powder Room with crisp white painted wainscoting, and lovely gold leaf wallpaper. The Powder Room window was made to let the light in, and designed and built by Jonathan Clarren, master glass artist. Compositions like this come together by joining elements and accessories, both old and new. Craftsman Four Square, Seattle, WA, Belltown Design, Photography by Julie Mannell.
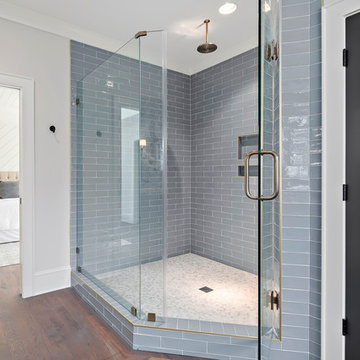
На фото: большая главная ванная комната в стиле кантри с угловым душем, синей плиткой, плиткой кабанчик, бежевыми стенами, паркетным полом среднего тона, коричневым полом и душем с распашными дверями с
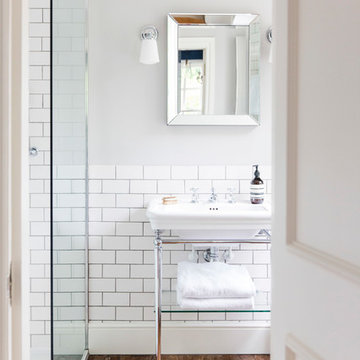
Hotel room luxury was the aim for the en-suite , created with high end fittings and sanitary ware mixed with metro tiles and authentic wooden floor.
Идея дизайна: ванная комната в стиле кантри с угловым душем, белой плиткой, плиткой кабанчик, серыми стенами, паркетным полом среднего тона, подвесной раковиной, коричневым полом и открытым душем
Идея дизайна: ванная комната в стиле кантри с угловым душем, белой плиткой, плиткой кабанчик, серыми стенами, паркетным полом среднего тона, подвесной раковиной, коричневым полом и открытым душем

Northwest Indiana Media and Marketing
Источник вдохновения для домашнего уюта: ванная комната в стиле неоклассика (современная классика) с фасадами цвета дерева среднего тона, раздельным унитазом, серыми стенами, паркетным полом среднего тона, коричневым полом, белой столешницей и плоскими фасадами
Источник вдохновения для домашнего уюта: ванная комната в стиле неоклассика (современная классика) с фасадами цвета дерева среднего тона, раздельным унитазом, серыми стенами, паркетным полом среднего тона, коричневым полом, белой столешницей и плоскими фасадами
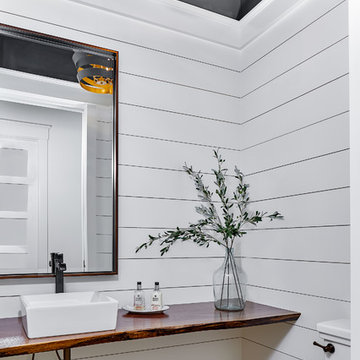
Tom Jenkins Photography
Стильный дизайн: туалет среднего размера в морском стиле с белыми стенами, паркетным полом среднего тона, настольной раковиной, столешницей из дерева и коричневым полом - последний тренд
Стильный дизайн: туалет среднего размера в морском стиле с белыми стенами, паркетным полом среднего тона, настольной раковиной, столешницей из дерева и коричневым полом - последний тренд
Санузел с паркетным полом среднего тона и пробковым полом – фото дизайна интерьера
9

