Санузел с паркетным полом среднего тона и полом из плитки под дерево – фото дизайна интерьера
Сортировать:
Бюджет
Сортировать:Популярное за сегодня
101 - 120 из 23 778 фото
1 из 3
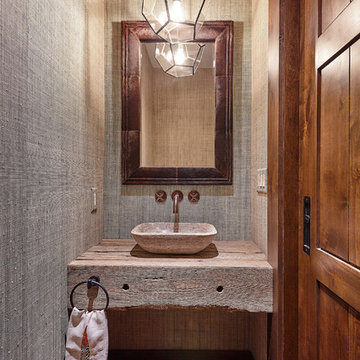
Идея дизайна: туалет в стиле рустика с паркетным полом среднего тона, настольной раковиной, столешницей из дерева и коричневой столешницей

We designed and built this 32" vanity set using one of the original windows and some of the lumber removed during demolition. Circa 1928. The hammered copper sink and industrial shop light compliment the oil rubbed bronze single hole faucet.
For more info, contact Mike at
Adaptive Building Solutions, LLC
www.adaptivebuilding.com
email: mike@adaptivebuilding.com

Пример оригинального дизайна: маленький туалет в стиле неоклассика (современная классика) с подвесной раковиной, серыми стенами, паркетным полом среднего тона и раздельным унитазом для на участке и в саду
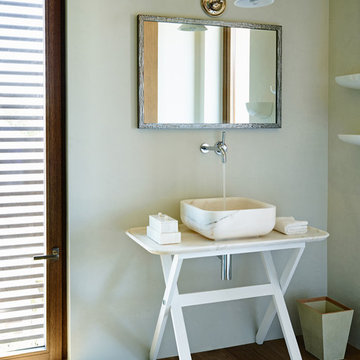
Photography by Werner Segarra
Источник вдохновения для домашнего уюта: туалет в средиземноморском стиле с настольной раковиной, зелеными стенами и паркетным полом среднего тона
Источник вдохновения для домашнего уюта: туалет в средиземноморском стиле с настольной раковиной, зелеными стенами и паркетным полом среднего тона
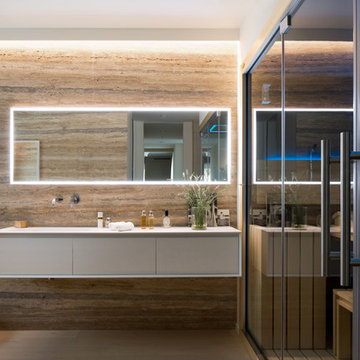
Photo by Chiara Cadeddu
На фото: главная ванная комната в современном стиле с плоскими фасадами, белыми фасадами, каменной плиткой, бежевыми стенами, паркетным полом среднего тона и монолитной раковиной
На фото: главная ванная комната в современном стиле с плоскими фасадами, белыми фасадами, каменной плиткой, бежевыми стенами, паркетным полом среднего тона и монолитной раковиной
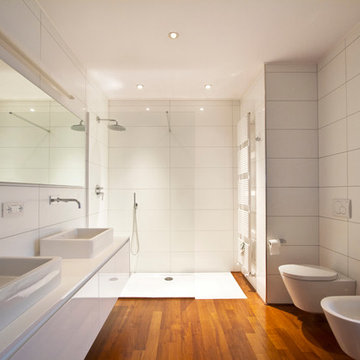
Пример оригинального дизайна: большая ванная комната в современном стиле с плоскими фасадами, белыми фасадами, душем без бортиков, белой плиткой, паркетным полом среднего тона, душевой кабиной, инсталляцией и настольной раковиной
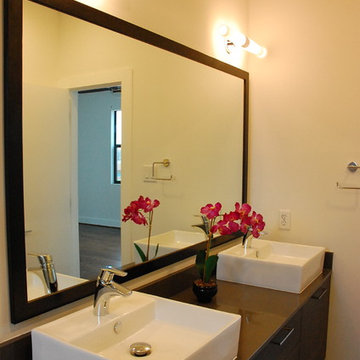
Стильный дизайн: маленькая главная ванная комната в стиле модернизм с настольной раковиной, плоскими фасадами, темными деревянными фасадами, столешницей из искусственного кварца, угловой ванной, угловым душем, унитазом-моноблоком, черной плиткой, керамогранитной плиткой, белыми стенами и паркетным полом среднего тона для на участке и в саду - последний тренд

The highlight of the Master Bathroom is a free-standing burnished iron bathtub.
Robert Benson Photography
На фото: огромная главная ванная комната в стиле кантри с врезной раковиной, фасадами в стиле шейкер, серыми фасадами, мраморной столешницей, отдельно стоящей ванной, белыми стенами, паркетным полом среднего тона и окном с
На фото: огромная главная ванная комната в стиле кантри с врезной раковиной, фасадами в стиле шейкер, серыми фасадами, мраморной столешницей, отдельно стоящей ванной, белыми стенами, паркетным полом среднего тона и окном с
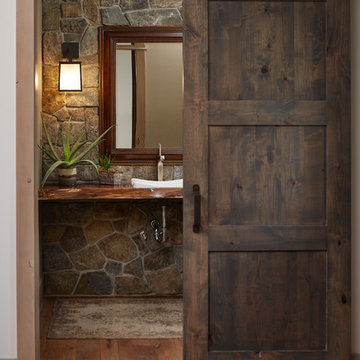
Ashley Avila
Свежая идея для дизайна: туалет в стиле рустика с настольной раковиной, столешницей из дерева, серыми стенами, паркетным полом среднего тона и коричневой столешницей - отличное фото интерьера
Свежая идея для дизайна: туалет в стиле рустика с настольной раковиной, столешницей из дерева, серыми стенами, паркетным полом среднего тона и коричневой столешницей - отличное фото интерьера
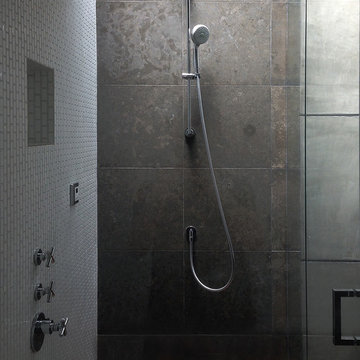
New mosaic tile, installed vertically, along with a custom wood slat shower floor, add warmth this modern steam shower, with high ceilings and skylights above.
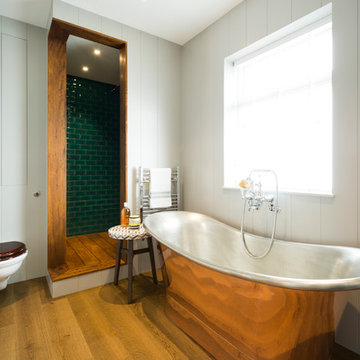
На фото: ванная комната в стиле кантри с отдельно стоящей ванной, угловым душем, инсталляцией, белыми стенами, паркетным полом среднего тона, зеленой плиткой, плиткой кабанчик и окном с
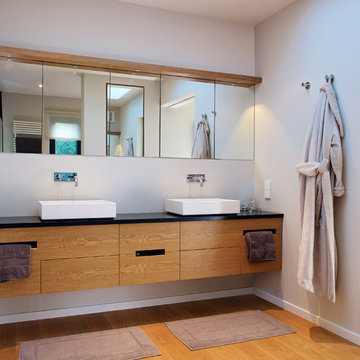
Schnörkelloses aber dennoch modernes Badezimmer mit Holzverkleidung.
Свежая идея для дизайна: ванная комната среднего размера в современном стиле с плоскими фасадами, фасадами цвета дерева среднего тона, бежевыми стенами, паркетным полом среднего тона, настольной раковиной и зеркалом с подсветкой - отличное фото интерьера
Свежая идея для дизайна: ванная комната среднего размера в современном стиле с плоскими фасадами, фасадами цвета дерева среднего тона, бежевыми стенами, паркетным полом среднего тона, настольной раковиной и зеркалом с подсветкой - отличное фото интерьера
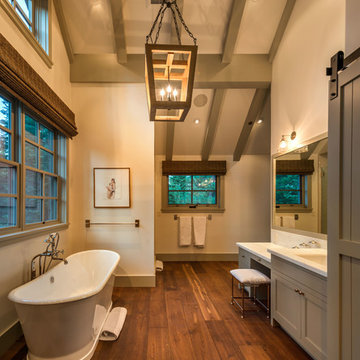
На фото: большая главная ванная комната в стиле рустика с фасадами с декоративным кантом, серыми фасадами, отдельно стоящей ванной, белыми стенами, паркетным полом среднего тона, врезной раковиной и мраморной столешницей
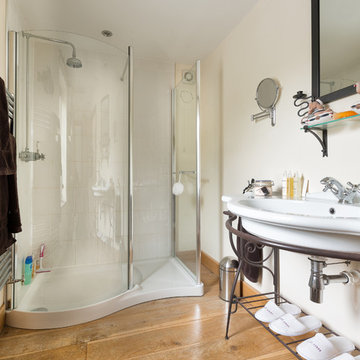
Contemporary en-suite shower room with walk -in shower cubicle. Colin Cadle Photography, Photo Styling Jan Cadle
Идея дизайна: ванная комната среднего размера в стиле кантри с угловым душем, белой плиткой, керамической плиткой и паркетным полом среднего тона
Идея дизайна: ванная комната среднего размера в стиле кантри с угловым душем, белой плиткой, керамической плиткой и паркетным полом среднего тона

This traditional powder room gets a dramatic punch with a petite crystal chandelier, Graham and Brown Vintage Flock wallpaper above the wainscoting, and a black ceiling. The ceiling is Benjamin Moore's Twilight Zone 2127-10 in a pearl finish. White trim is a custom mix. Photo by Joseph St. Pierre.

Hartley Hill Design
When our clients moved into their already built home they decided to live in it for a while before making any changes. Once they were settled they decided to hire us as their interior designers to renovate and redesign various spaces of their home. As they selected the spaces to be renovated they expressed a strong need for storage and customization. They allowed us to design every detail as well as oversee the entire construction process directing our team of skilled craftsmen. The home is a traditional home so it was important for us to retain some of the traditional elements while incorporating our clients style preferences.
Custom designed by Hartley and Hill Design.
All materials and furnishings in this space are available through Hartley and Hill Design. www.hartleyandhilldesign.com
888-639-0639
Neil Landino Photography

This bedroom was designed for a sweet couple who's dream was to live in a beach cottage. After purchasing a fixer-upper, they were ready to make their dream come true. We used light and fresh colors to match their personalities and played with texture to bring in the beach-house-feel.
Photo courtesy of Chipper Hatter: www.chipperhatter.com
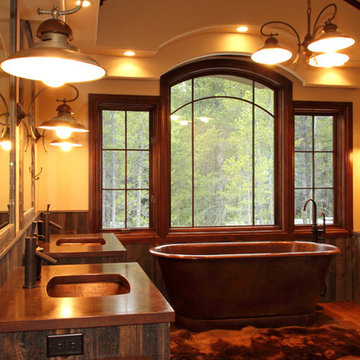
На фото: большая главная ванная комната в стиле рустика с врезной раковиной, фасадами цвета дерева среднего тона, отдельно стоящей ванной, бежевыми стенами, паркетным полом среднего тона, фасадами в стиле шейкер и столешницей из меди с
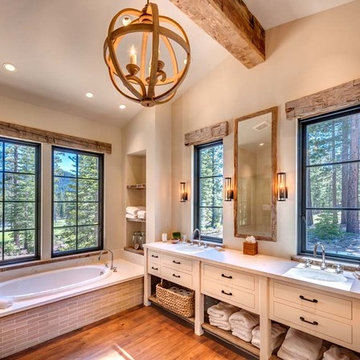
Spa-like master bath.
Photos by Vance Fox
Идея дизайна: большая главная ванная комната в классическом стиле с врезной раковиной, фасадами островного типа, бежевыми фасадами, накладной ванной, бежевой плиткой, бежевыми стенами, паркетным полом среднего тона, коричневым полом и бежевой столешницей
Идея дизайна: большая главная ванная комната в классическом стиле с врезной раковиной, фасадами островного типа, бежевыми фасадами, накладной ванной, бежевой плиткой, бежевыми стенами, паркетным полом среднего тона, коричневым полом и бежевой столешницей

This project received the award for the 2010 CT Homebuilder's Association Best Bathroom Renovation. It features a 5500 pound solid boulder bathtub, radius glass block shower with two walls covered in book matched full slabs of marble, and reclaimed wide board rustic white oak floors installed over hydronic radiant heat in the concrete floor slab. This bathroom also incorporates a great deal of salvage and reclaimed materials including the 1800's piano legs which were used to create the vanity, an antique cherry corner cabinet was built into the wainscot paneling, chestnut barn timbers were added for effect and also serve as a channel to deliver water supply to the shower via a rain shower head and to the tub via a Kohler laminar flow tub filler. The entire addition was built with 2x8 wall framing and has been filled with full cavity open cell spray foam. The frost walls and floor slab were insulated with 2" R-10 EPS to provide a complete thermal break from the exterior climate. Radiant heat was poured into the floor slab and wraps the lower 3rd of the tub which is below the floor in order to keep the thermal mass hot. Marvin Ultimate double hung windows were used throughout. Another unusual detail is the Corten ceiling panels that were applied to the vaulted ceiling. Each Corten corrugated steel panel was propped up in a field and sprayed with a 50/50 solution of vinegar and hydrogen peroxide for approx. 4 weeks to accelerate the rust process until the desired effect was achieved. Then panels were then cleaned and coated with 4 coats of matte finish polyurethane to seal the finished product. The results are stunning and look incredible next to a hand made metal and blown glass chandelier.
Санузел с паркетным полом среднего тона и полом из плитки под дерево – фото дизайна интерьера
6

