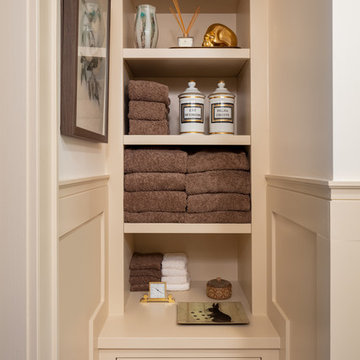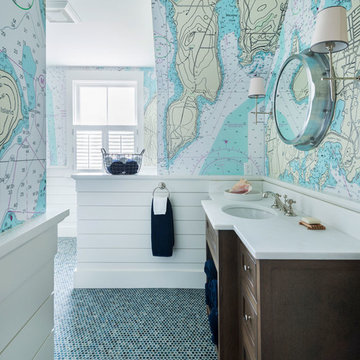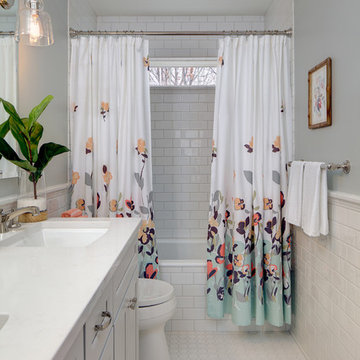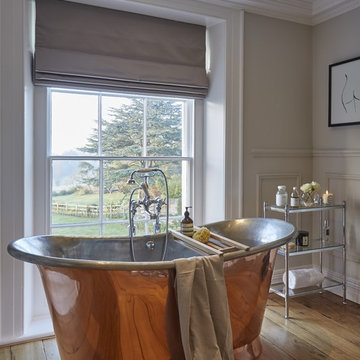Санузел с паркетным полом среднего тона и полом из мозаичной плитки – фото дизайна интерьера
Сортировать:
Бюджет
Сортировать:Популярное за сегодня
61 - 80 из 43 680 фото
1 из 3

Linen Storage
На фото: главная ванная комната среднего размера в стиле модернизм с фасадами с утопленной филенкой, бежевыми фасадами, бежевыми стенами, полом из мозаичной плитки и коричневым полом
На фото: главная ванная комната среднего размера в стиле модернизм с фасадами с утопленной филенкой, бежевыми фасадами, бежевыми стенами, полом из мозаичной плитки и коричневым полом

Пример оригинального дизайна: главная ванная комната среднего размера в современном стиле с плоскими фасадами, белыми фасадами, ванной в нише, биде, синими стенами, паркетным полом среднего тона, столешницей из искусственного кварца, коричневым полом, монолитной раковиной и белой столешницей

Wow! Pop of modern art in this traditional home! Coral color lacquered sink vanity compliments the home's original Sherle Wagner gilded greek key sink. What a treasure to be able to reuse this treasure of a sink! Lucite and gold play a supporting role to this amazing wallpaper! Powder Room favorite! Photographer Misha Hettie. Wallpaper is 'Arty' from Pierre Frey. Find details and sources for this bath in this feature story linked here: https://www.houzz.com/ideabooks/90312718/list/colorful-confetti-wallpaper-makes-for-a-cheerful-powder-room

Источник вдохновения для домашнего уюта: ванная комната в современном стиле с плоскими фасадами, черными фасадами, душем в нише, инсталляцией, плиткой кабанчик, белыми стенами, полом из мозаичной плитки, душевой кабиной, настольной раковиной, столешницей из дерева и душем с распашными дверями

Свежая идея для дизайна: главная ванная комната среднего размера в стиле неоклассика (современная классика) с фасадами в стиле шейкер, белыми фасадами, полновстраиваемой ванной, душем в нише, унитазом-моноблоком, серой плиткой, белой плиткой, керамогранитной плиткой, белыми стенами, полом из мозаичной плитки, врезной раковиной и мраморной столешницей - отличное фото интерьера

Zack Benson Photography
Стильный дизайн: главная ванная комната в стиле неоклассика (современная классика) с серыми фасадами, отдельно стоящей ванной, серой плиткой, плиткой кабанчик, серыми стенами, паркетным полом среднего тона, угловым душем, врезной раковиной и душем с распашными дверями - последний тренд
Стильный дизайн: главная ванная комната в стиле неоклассика (современная классика) с серыми фасадами, отдельно стоящей ванной, серой плиткой, плиткой кабанчик, серыми стенами, паркетным полом среднего тона, угловым душем, врезной раковиной и душем с распашными дверями - последний тренд

На фото: главная, серо-белая ванная комната среднего размера в стиле неоклассика (современная классика) с фасадами в стиле шейкер, белыми фасадами, отдельно стоящей ванной, душем в нише, серой плиткой, белыми стенами, паркетным полом среднего тона, врезной раковиной, керамогранитной плиткой, столешницей из искусственного кварца, душем с распашными дверями и белой столешницей с

Источник вдохновения для домашнего уюта: главная ванная комната среднего размера в стиле неоклассика (современная классика) с открытыми фасадами, черными фасадами, открытым душем, раздельным унитазом, черно-белой плиткой, плиткой кабанчик, черными стенами, полом из мозаичной плитки, врезной раковиной и столешницей из искусственного кварца

Old fixer-uppers often require two competing levels of priorities from their new homeowners. First and foremost is the need to immediately attend to those repairs that ensure the continued functioning and general well being of the house’s structure. By nature, these usually demand “house on fire!” status, especially when compared to other types of remodeling work that simply enhances aesthetics and general comfort.
In the case of a Delaware couple, a structural issue with the front of their 125 year old Victorian (it was sinking!), along with some other more pressing challenges, put a 13 year long hold on getting the bathroom for which they had long dreamed.
The shower enclosure features a base of hexagon patterned tile, bordered by marble subway tiles.
The shower enclosure features a base of hexagon patterned tile, bordered by marble subway tiles.
By the time Dave Fox Design Build Remodelers was hired to handle the construction, the couple certainly had put plenty of thought into converting a spare second-floor bedroom into the master bath. Courtney Burnett, Fox’s Interior Design Manager on the project, credits the owners for “having great creative minds, with lots of ideas to contribute.” By the time it came to put a formal design plan into place, the client “drove the look while we devised how the space would function.”
It’s worth noting that there are drawbacks in being given too much time for advance planning. Owners’ tastes in design may change, while a steady stream of new fixtures and building products always demand consideration up to the last minute. “We had been collecting ideas for a while…pictures of what we liked, but as it turned out, when it came time to select fixtures, tile, etc., we used little from those pictures,” the owners admit.
A framed herringbone pattern of subway tiles provides a perfect focal point for the shower.
A framed herringbone pattern of subway tiles provides a perfect focal point for the shower.
The finished bath exudes an art deco spirit that isn’t true to the home’s Victorian origins, which Burnett attributes to being more of a reflection of the homeowners’ preferences than the actual era of the structure. Despite that incongruity, everyone feels that they have remained true to the house by selecting vintage style elements, including subway tiles for the walls, hexagonal tile for the floors, and a pedestal sink that served as the focal point for the entire room.
But as with all dreams, once one is achieved, a new one soon beckons. With the bathroom’s strikingly beautiful turquoise paint barely dry, the completion of that long-awaited project has served to kick-start plans for finishing off the remainder of the Victorian’s second floor.

Shop the Look, See the Photo Tour here: https://www.studio-mcgee.com/studioblog/2016/4/4/modern-mountain-home-tour
Watch the Webisode: https://www.youtube.com/watch?v=JtwvqrNPjhU
Travis J Photography

Nat Rea
Architecture by Abby Campbell King
Пример оригинального дизайна: ванная комната в морском стиле с темными деревянными фасадами, разноцветными стенами, полом из мозаичной плитки, врезной раковиной, зеленым полом и зеркалом с подсветкой
Пример оригинального дизайна: ванная комната в морском стиле с темными деревянными фасадами, разноцветными стенами, полом из мозаичной плитки, врезной раковиной, зеленым полом и зеркалом с подсветкой

A modern traditional hall bath with Frosty Carrina countertop, mounted lighting, beveled mirror, ledge tile and chair rail, under mount rectangular sink, hexagon floor tile. Photo Credit: Patterson Photography

Идея дизайна: ванная комната в классическом стиле с отдельно стоящей ванной, серыми стенами и паркетным полом среднего тона

This remodel went from a tiny story-and-a-half Cape Cod, to a charming full two-story home. The Master Bathroom has a custom built double vanity with plenty of built-in storage between the sinks and in the recessed medicine cabinet. The walls are done in a Sherwin Williams wallpaper from the Come Home to People's Choice Black & White collection, number 491-2670. The custom vanity is Benjamin Moore in Simply White OC-117, with a Bianco Cararra marble top. Both the shower and floor of this bathroom are tiled in Hampton Carrara marble.
Space Plans, Building Design, Interior & Exterior Finishes by Anchor Builders. Photography by Alyssa Lee Photography.

Bathroom remodel. Photo credit to Hannah Lloyd.
Источник вдохновения для домашнего уюта: ванная комната среднего размера в классическом стиле с раковиной с пьедесталом, открытым душем, белой плиткой, плиткой кабанчик, фиолетовыми стенами, раздельным унитазом, полом из мозаичной плитки, душевой кабиной, открытым душем и серым полом
Источник вдохновения для домашнего уюта: ванная комната среднего размера в классическом стиле с раковиной с пьедесталом, открытым душем, белой плиткой, плиткой кабанчик, фиолетовыми стенами, раздельным унитазом, полом из мозаичной плитки, душевой кабиной, открытым душем и серым полом

Art Gray, Art Gray Photography
Свежая идея для дизайна: ванная комната в современном стиле с плоскими фасадами, темными деревянными фасадами, ванной в нише, желтой плиткой, душем над ванной, керамической плиткой, разноцветными стенами, полом из мозаичной плитки, врезной раковиной, столешницей из искусственного кварца, черным полом и открытым душем - отличное фото интерьера
Свежая идея для дизайна: ванная комната в современном стиле с плоскими фасадами, темными деревянными фасадами, ванной в нише, желтой плиткой, душем над ванной, керамической плиткой, разноцветными стенами, полом из мозаичной плитки, врезной раковиной, столешницей из искусственного кварца, черным полом и открытым душем - отличное фото интерьера

This Mill Valley residence under the redwoods was conceived and designed for a young and growing family. Though technically a remodel, the project was in essence new construction from the ground up, and its clean, traditional detailing and lay-out by Chambers & Chambers offered great opportunities for our talented carpenters to show their stuff. This home features the efficiency and comfort of hydronic floor heating throughout, solid-paneled walls and ceilings, open spaces and cozy reading nooks, expansive bi-folding doors for indoor/ outdoor living, and an attention to detail and durability that is a hallmark of how we build.
See our work in progress at our Facebook page: https://www.facebook.com/D.V.RasmussenConstruction
Like us on Facebook to keep up on our newest projects.
Photographer: John Merkyl Architect: Barbara Chambers of Chambers + Chambers in Mill Valley

Published around the world: Master Bathroom with low window inside shower stall for natural light. Shower is a true-divided lite design with tempered glass for safety. Shower floor is of small cararra marble tile. Interior by Robert Nebolon and Sarah Bertram.
Robert Nebolon Architects; California Coastal design
San Francisco Modern, Bay Area modern residential design architects, Sustainability and green design
Matthew Millman: photographer
Link to New York Times May 2013 article about the house: http://www.nytimes.com/2013/05/16/greathomesanddestinations/the-houseboat-of-their-dreams.html?_r=0

Traditional Black and White tile bathroom with white beaded inset cabinets, granite counter tops, undermount sink, blue painted walls, white bead board, walk in glass shower, white subway tiles and black and white mosaic tile floor.

На фото: ванная комната среднего размера в морском стиле с угловым душем, белой плиткой, белыми стенами, полновстраиваемой ванной, полом из мозаичной плитки, врезной раковиной, столешницей из искусственного кварца, керамической плиткой и синим полом с
Санузел с паркетным полом среднего тона и полом из мозаичной плитки – фото дизайна интерьера
4

