Санузел с паркетным полом среднего тона и полом из керамогранита – фото дизайна интерьера
Сортировать:
Бюджет
Сортировать:Популярное за сегодня
201 - 220 из 239 420 фото
1 из 3
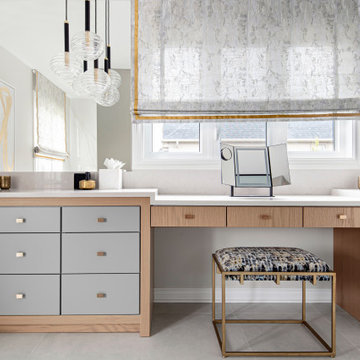
Стильный дизайн: большая главная ванная комната в стиле неоклассика (современная классика) с плоскими фасадами, серыми фасадами, угловым душем, унитазом-моноблоком, белой плиткой, керамогранитной плиткой, серыми стенами, полом из керамогранита, врезной раковиной, столешницей из искусственного кварца, серым полом, душем с распашными дверями, белой столешницей, сиденьем для душа, тумбой под две раковины и встроенной тумбой - последний тренд

Bold color in a turn-of-the-century home with an odd layout, and beautiful natural light. A two-tone shower room with Kohler fixtures, and a custom walnut vanity shine against traditional hexagon floor pattern. Photography: @erinkonrathphotography Styling: Natalie Marotta Style
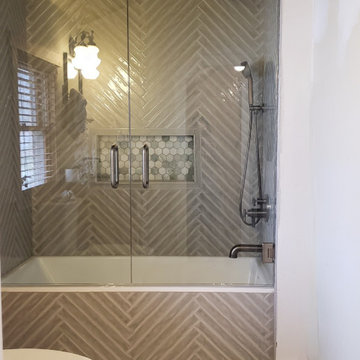
The upstairs bathroom got a full makeover with a new tub accentuated by a skinny sage green tile, a marble niche in various shades of green and frameless French shower doors. The "X" pattern in the floor tile pairs nicely with the herringbone pattern of the tub surround.

bagno di servizio
На фото: туалет среднего размера в стиле модернизм с открытыми фасадами, черными фасадами, унитазом-моноблоком, бежевой плиткой, цементной плиткой, бежевыми стенами, полом из керамогранита, подвесной раковиной, столешницей из искусственного кварца, серым полом, белой столешницей и подвесной тумбой
На фото: туалет среднего размера в стиле модернизм с открытыми фасадами, черными фасадами, унитазом-моноблоком, бежевой плиткой, цементной плиткой, бежевыми стенами, полом из керамогранита, подвесной раковиной, столешницей из искусственного кварца, серым полом, белой столешницей и подвесной тумбой

На фото: маленькая ванная комната в современном стиле с плоскими фасадами, синими фасадами, инсталляцией, синей плиткой, плиткой кабанчик, серыми стенами, полом из керамогранита, подвесной раковиной, столешницей из искусственного кварца, серым полом, белой столешницей и подвесной тумбой для на участке и в саду
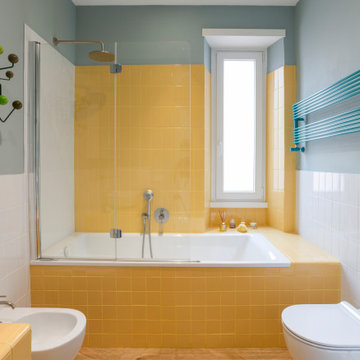
Пример оригинального дизайна: ванная комната в современном стиле с ванной в нише, желтой плиткой, синими стенами, паркетным полом среднего тона и коричневым полом
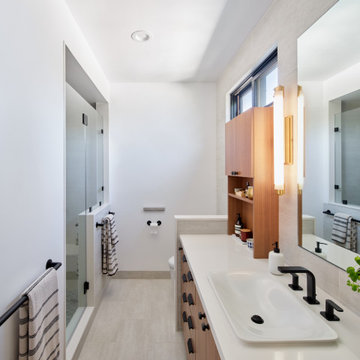
Свежая идея для дизайна: маленькая главная ванная комната в современном стиле с плоскими фасадами, фасадами цвета дерева среднего тона, японской ванной, душевой комнатой, унитазом-моноблоком, серой плиткой, керамогранитной плиткой, серыми стенами, полом из керамогранита, накладной раковиной, столешницей из искусственного кварца, серым полом, душем с распашными дверями, белой столешницей, сиденьем для душа, тумбой под две раковины и встроенной тумбой для на участке и в саду - отличное фото интерьера
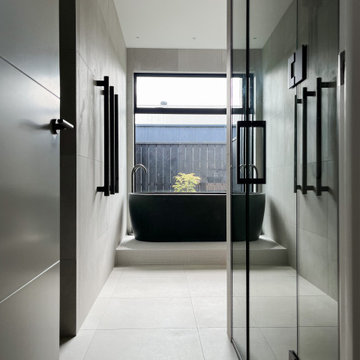
Main Bathroom
Свежая идея для дизайна: большая детская ванная комната в современном стиле с фасадами с выступающей филенкой, светлыми деревянными фасадами, отдельно стоящей ванной, душем в нише, серой плиткой, керамогранитной плиткой, столешницей из дерева, тумбой под одну раковину, подвесной тумбой, унитазом-моноблоком, серыми стенами, полом из керамогранита, настольной раковиной, серым полом, душем с распашными дверями и нишей - отличное фото интерьера
Свежая идея для дизайна: большая детская ванная комната в современном стиле с фасадами с выступающей филенкой, светлыми деревянными фасадами, отдельно стоящей ванной, душем в нише, серой плиткой, керамогранитной плиткой, столешницей из дерева, тумбой под одну раковину, подвесной тумбой, унитазом-моноблоком, серыми стенами, полом из керамогранита, настольной раковиной, серым полом, душем с распашными дверями и нишей - отличное фото интерьера

Penny tiles add a sense of waterfront whimsy to this guest bath.
Источник вдохновения для домашнего уюта: ванная комната среднего размера в морском стиле с фасадами с утопленной филенкой, белыми фасадами, ванной в нише, синей плиткой, керамической плиткой, полом из керамогранита, врезной раковиной, столешницей из искусственного кварца, синим полом, серой столешницей, тумбой под одну раковину, встроенной тумбой, душем над ванной, белыми стенами и шторкой для ванной
Источник вдохновения для домашнего уюта: ванная комната среднего размера в морском стиле с фасадами с утопленной филенкой, белыми фасадами, ванной в нише, синей плиткой, керамической плиткой, полом из керамогранита, врезной раковиной, столешницей из искусственного кварца, синим полом, серой столешницей, тумбой под одну раковину, встроенной тумбой, душем над ванной, белыми стенами и шторкой для ванной
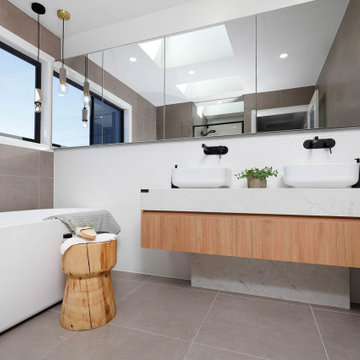
На фото: главная ванная комната в современном стиле с серой плиткой, полом из керамогранита, столешницей из искусственного кварца, серым полом, тумбой под две раковины и подвесной тумбой с

Идея дизайна: большая главная ванная комната в морском стиле с фасадами в стиле шейкер, белыми фасадами, отдельно стоящей ванной, угловым душем, унитазом-моноблоком, белой плиткой, плиткой кабанчик, белыми стенами, полом из керамогранита, врезной раковиной, столешницей из искусственного кварца, душем с распашными дверями, белой столешницей, тумбой под две раковины, напольной тумбой и белым полом

Идея дизайна: маленькая детская ванная комната в скандинавском стиле с плоскими фасадами, светлыми деревянными фасадами, душем без бортиков, унитазом-моноблоком, зеленой плиткой, плиткой мозаикой, серыми стенами, полом из керамогранита, настольной раковиной, столешницей из искусственного кварца, серым полом, душем с распашными дверями, белой столешницей, тумбой под одну раковину и встроенной тумбой для на участке и в саду

Although many design trends come and go, it seems that the farmhouse style remains classic. And that’s a good thing, because this is a 100+ year old farmhouse.
This half bathroom was nothing special. It contained a broken, box-store vanity, low ceilings, and boring finishes. So, I came up with a plan to brighten up and bring in its farmhouse roots!
My number one priority was to the raise the ceiling. The rest of our home boasts 9-9 1/2′ ceilings. So, the fact that this ceiling was so low made the bathroom feel out of place. We tore out the drop ceiling to find the original plaster ceiling. But I had a cathedral ceiling on my heart, so we tore it out too and rebuilt the ceiling to follow the pitch of our home.
New deviations of the farmhouse style continue to surface while keeping the style rooted in the past. I kept many the characteristics of the farmhouse style: white walls, white trim, and shiplap. But I poured a little of my personal style into the mix by using a stain on the cabinet, ceiling trim, and beam and added an earthy green to the door.
Small spaces don’t need to settle for a dull, outdated design. Even if you can’t raise the ceiling, there is always untapped potential! Wallpaper, trim details, or artsy tile are all easy ways to add your special signature to any room.

This lavish primary bathroom stars an illuminated, floating vanity brilliantly suited with French gold fixtures and set before floor-to-ceiling chevron tile. The walk-in shower features large, book-matched porcelain slabs that mirror the pattern, movement, and veining of marble. As a stylistic nod to the previous design inhabiting this space, our designers created a custom wood niche lined with wallpaper passed down through generations.

Primary bathroom remodel with steel blue double vanity and tower linen cabinet, quartz countertop, petite free-standing soaking tub, custom shower with floating bench and glass doors, herringbone porcelain tile floor, v-groove wall paneling, white ceramic subway tile in shower, and a beautiful color palette of blues, taupes, creams and sparkly chrome.

A European modern interpretation to a standard 8'x5' bathroom with a touch of mid-century color scheme for warmth.
large format porcelain tile (72x30) was used both for the walls and for the floor.
A 3D tile was used for the center wall for accent / focal point.
Wall mounted toilet were used to save space.
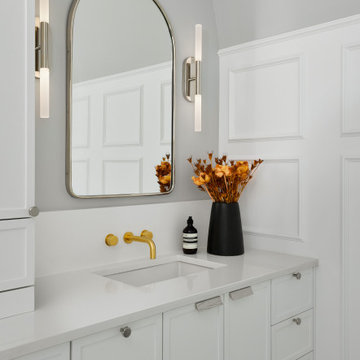
Стильный дизайн: большая главная ванная комната в стиле модернизм с фасадами в стиле шейкер, белыми фасадами, двойным душем, разноцветной плиткой, мраморной плиткой, серыми стенами, полом из керамогранита, столешницей из искусственного кварца, белым полом, душем с распашными дверями, белой столешницей, тумбой под две раковины, встроенной тумбой и панелями на части стены - последний тренд

Newport Coast Primary Bath Remodel
На фото: главная ванная комната в средиземноморском стиле с отдельно стоящей ванной, угловым душем, биде, белыми стенами, полом из керамогранита, врезной раковиной, столешницей из кварцита, белым полом, душем с распашными дверями, белой столешницей, сиденьем для душа, тумбой под две раковины и встроенной тумбой
На фото: главная ванная комната в средиземноморском стиле с отдельно стоящей ванной, угловым душем, биде, белыми стенами, полом из керамогранита, врезной раковиной, столешницей из кварцита, белым полом, душем с распашными дверями, белой столешницей, сиденьем для душа, тумбой под две раковины и встроенной тумбой
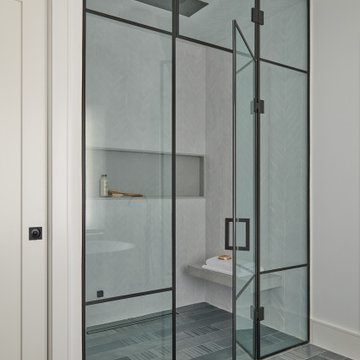
Источник вдохновения для домашнего уюта: главная ванная комната в современном стиле с керамогранитной плиткой, полом из керамогранита и душем с распашными дверями
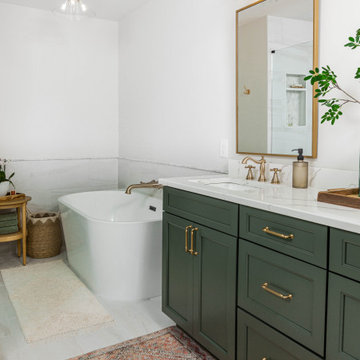
This aesthetically pleasing master bathroom is the perfect place for our clients to start and end each day. Fully customized shower fixtures and a deep soaking tub will provide the perfect solutions to destress and unwind. Our client's love for plants translates beautifully into this space with a sage green double vanity that brings life and serenity into their master bath retreat. Opting to utilize softer patterned tile throughout the space, makes it more visually expansive while gold accessories, natural wood elements, and strategically placed rugs throughout the room, make it warm and inviting.
Committing to a color scheme in a space can be overwhelming at times when considering the number of options that are available. This master bath is a perfect example of how to incorporate color into a room tastefully, while still having a cohesive design.
Items used in this space include:
Waypoint Living Spaces Cabinetry in Sage Green
Calacatta Italia Manufactured Quartz Vanity Tops
Elegant Stone Onice Bianco Tile
Natural Marble Herringbone Tile
Delta Cassidy Collection Fixtures
Want to see more samples of our work or before and after photographs of this project?
Visit the Stoneunlimited Kitchen and Bath website:
www.stoneunlimited.net
Stoneunlimited Kitchen and Bath is a full scope, full service, turnkey business. We do it all so that you don’t have to. You get to do the fun part of approving the design, picking your materials and making selections with our guidance and we take care of everything else. We provide you with 3D and 4D conceptual designs so that you can see your project come to life. Materials such as tile, fixtures, sinks, shower enclosures, flooring, cabinetry and countertops are ordered through us, inspected by us and installed by us. We are also a fabricator, so we fabricate all the countertops. We assign and manage the schedule and the workers that will be in your home taking care of the installation. We provide painting, electrical, plumbing as well as cabinetry services for your project from start to finish. So, when I say we do it, we truly do it all!
Санузел с паркетным полом среднего тона и полом из керамогранита – фото дизайна интерьера
11

