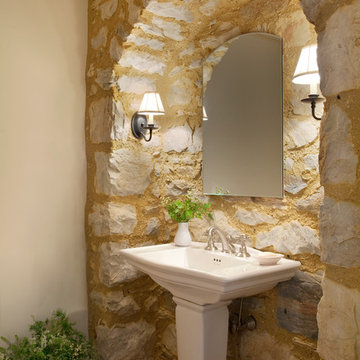Санузел с паркетным полом среднего тона и полом из галечной плитки – фото дизайна интерьера
Сортировать:
Бюджет
Сортировать:Популярное за сегодня
141 - 160 из 25 939 фото
1 из 3

Upper Wall: Benjamin Moore Gray Cashmere Paint.
Lower wall: Crushed glass with stone rhomboid mosaic from the Aura Harlequin Collection in silver cloud color, that comes in 12" x 12" sheets, finished with 2" x 12" honed marble chair rail with ogee edge.
TOTO Pedestal sink & Water closet from the Guinevere Collection.
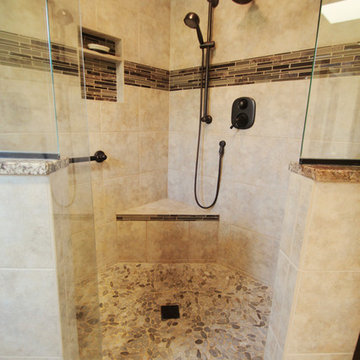
Пример оригинального дизайна: большая главная ванная комната в классическом стиле с угловым душем, плоскими фасадами, темными деревянными фасадами, раздельным унитазом, бежевой плиткой, удлиненной плиткой, бежевыми стенами, накладной раковиной, столешницей из гранита, угловой ванной, полом из галечной плитки, бежевым полом и душем с распашными дверями
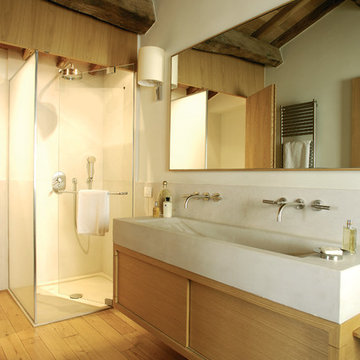
Mark Roskams
Источник вдохновения для домашнего уюта: главная ванная комната в стиле рустика с раковиной с несколькими смесителями, плоскими фасадами, светлыми деревянными фасадами, угловым душем, белыми стенами и паркетным полом среднего тона
Источник вдохновения для домашнего уюта: главная ванная комната в стиле рустика с раковиной с несколькими смесителями, плоскими фасадами, светлыми деревянными фасадами, угловым душем, белыми стенами и паркетным полом среднего тона
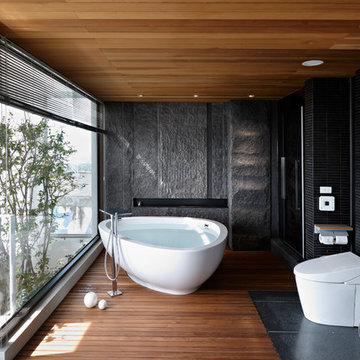
LEICHT, www.LeichtFL.com, www.Leicht.com, http://www.leicht.com/en-us/find-a-showroom/ Photo: Kuo-Min Lee
Program: TOBIA/ H 220h oak anthracite
Handles: 770.000 SensoMatic 860.413 vertical recessed handle
Countertop: AP E 2 stainless steel / Silestone
Sink: Artinox
Faucet: Dornbracht, model: Tara Ultra
Electrical Appliances: Electrolux/ Liebherr

Hartley Hill Design
When our clients moved into their already built home they decided to live in it for a while before making any changes. Once they were settled they decided to hire us as their interior designers to renovate and redesign various spaces of their home. As they selected the spaces to be renovated they expressed a strong need for storage and customization. They allowed us to design every detail as well as oversee the entire construction process directing our team of skilled craftsmen. The home is a traditional home so it was important for us to retain some of the traditional elements while incorporating our clients style preferences.
Custom designed by Hartley and Hill Design.
All materials and furnishings in this space are available through Hartley and Hill Design. www.hartleyandhilldesign.com
888-639-0639
Neil Landino Photography
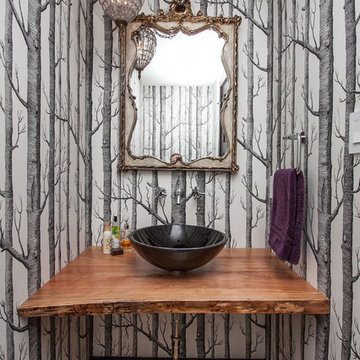
Источник вдохновения для домашнего уюта: туалет в современном стиле с настольной раковиной, столешницей из дерева, разноцветными стенами, паркетным полом среднего тона и коричневой столешницей
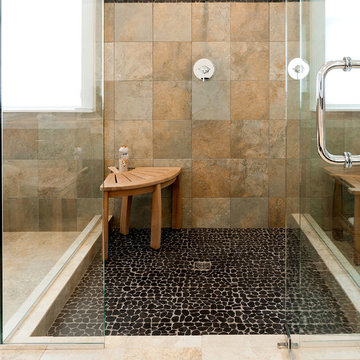
Zen spa style bathroom with a enclosed glass walk-in shower, hinged glass shower door, large multicolor shower tiles, wood shower bench and black pebble floor tile and border tile.

Свежая идея для дизайна: ванная комната в стиле рустика с врезной раковиной, фасадами в стиле шейкер, фасадами цвета дерева среднего тона, душем в нише, раздельным унитазом, бежевой плиткой, бежевыми стенами, полом из галечной плитки, плиткой из травертина и белой столешницей - отличное фото интерьера

Main Floor Photography
На фото: ванная комната среднего размера в стиле неоклассика (современная классика) с врезной раковиной, открытым душем, серой плиткой, керамогранитной плиткой, полом из галечной плитки, бежевыми стенами и открытым душем с
На фото: ванная комната среднего размера в стиле неоклассика (современная классика) с врезной раковиной, открытым душем, серой плиткой, керамогранитной плиткой, полом из галечной плитки, бежевыми стенами и открытым душем с

Built from the ground up on 80 acres outside Dallas, Oregon, this new modern ranch house is a balanced blend of natural and industrial elements. The custom home beautifully combines various materials, unique lines and angles, and attractive finishes throughout. The property owners wanted to create a living space with a strong indoor-outdoor connection. We integrated built-in sky lights, floor-to-ceiling windows and vaulted ceilings to attract ample, natural lighting. The master bathroom is spacious and features an open shower room with soaking tub and natural pebble tiling. There is custom-built cabinetry throughout the home, including extensive closet space, library shelving, and floating side tables in the master bedroom. The home flows easily from one room to the next and features a covered walkway between the garage and house. One of our favorite features in the home is the two-sided fireplace – one side facing the living room and the other facing the outdoor space. In addition to the fireplace, the homeowners can enjoy an outdoor living space including a seating area, in-ground fire pit and soaking tub.
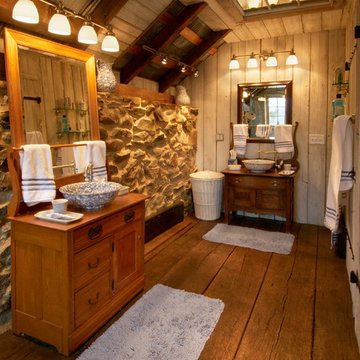
This bathroom is part of a repurposed tobacco barn that has been updated to ask as a home. Aluminum, wide plank flooring, stone and creativity all come together to make this an interesting home.
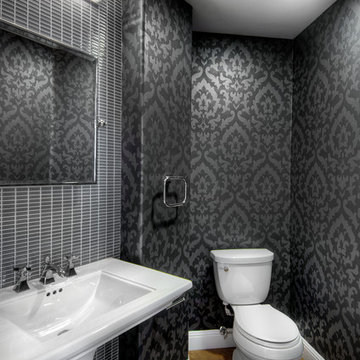
John Valenti Photography
Пример оригинального дизайна: туалет среднего размера в стиле неоклассика (современная классика) с раковиной с пьедесталом, раздельным унитазом, серой плиткой, черными стенами и паркетным полом среднего тона
Пример оригинального дизайна: туалет среднего размера в стиле неоклассика (современная классика) с раковиной с пьедесталом, раздельным унитазом, серой плиткой, черными стенами и паркетным полом среднего тона
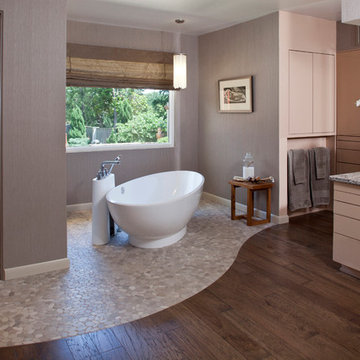
Mid-Century Modern Design
Tub by Victoria and Albert, Porcelanosa Tile, Kohler and Toto Plumbing Fixtures.Maharam Wall covering.
Stuart Harle, AKBD; Allied ASID
Miller Photography, Tulsa, Oklahoma
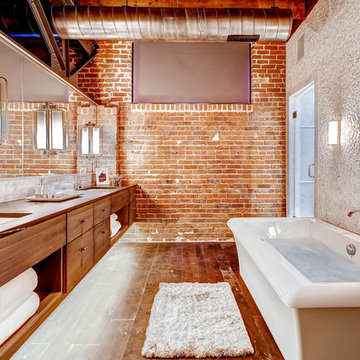
На фото: большая главная ванная комната в современном стиле с врезной раковиной, плоскими фасадами, фасадами цвета дерева среднего тона, столешницей из дерева, отдельно стоящей ванной, душем над ванной, раздельным унитазом, белой плиткой, стеклянной плиткой, оранжевыми стенами и паркетным полом среднего тона с
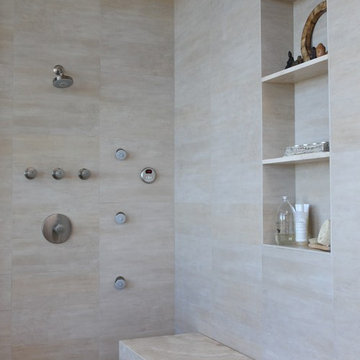
A large stone bench was added to look like a piece of furniture, giving more purpose to the generous size of the shower.
На фото: ванная комната в современном стиле с бежевой плиткой, полом из галечной плитки, нишей и сиденьем для душа с
На фото: ванная комната в современном стиле с бежевой плиткой, полом из галечной плитки, нишей и сиденьем для душа с
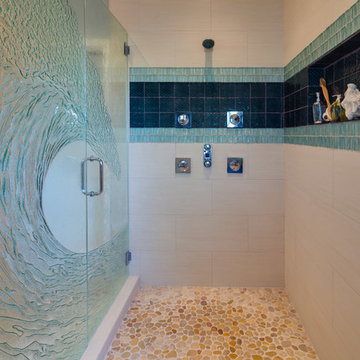
This San Diego master bathroom is located in Encinitas, California and has a open feel with large walk-in closet. The unique aspect of this ocean bathroom is the tidal wave shower door which has a 3D effect while you are standing inside it. www.remodelworks.com
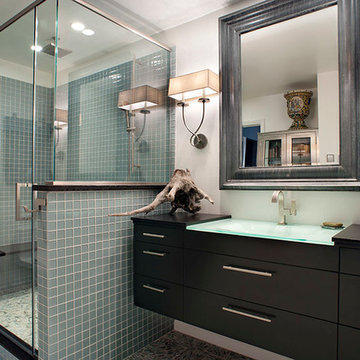
Zinc, antique silver, pebble and glass tile for a sleek master bath
Свежая идея для дизайна: главная ванная комната среднего размера в современном стиле с монолитной раковиной, плоскими фасадами, черными фасадами, столешницей из гранита, угловым душем, синей плиткой, стеклянной плиткой, серыми стенами и полом из галечной плитки - отличное фото интерьера
Свежая идея для дизайна: главная ванная комната среднего размера в современном стиле с монолитной раковиной, плоскими фасадами, черными фасадами, столешницей из гранита, угловым душем, синей плиткой, стеклянной плиткой, серыми стенами и полом из галечной плитки - отличное фото интерьера
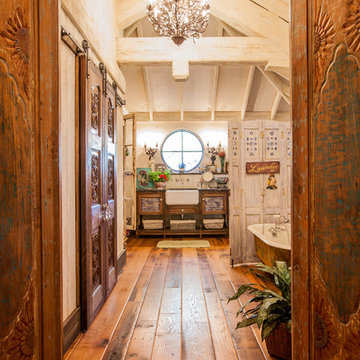
LAIR Architectural + Interior Photography
Идея дизайна: ванная комната в стиле шебби-шик с врезной раковиной, искусственно-состаренными фасадами, белыми стенами, паркетным полом среднего тона и фасадами с филенкой типа жалюзи
Идея дизайна: ванная комната в стиле шебби-шик с врезной раковиной, искусственно-состаренными фасадами, белыми стенами, паркетным полом среднего тона и фасадами с филенкой типа жалюзи
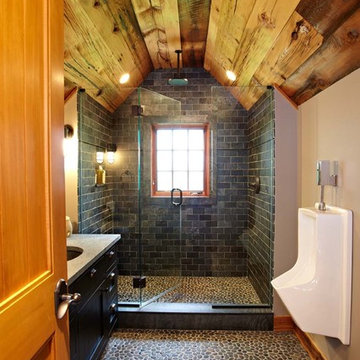
Ultimate man cave and sports car showcase. Photos by Paul Johnson
Пример оригинального дизайна: ванная комната в классическом стиле с писсуаром, полом из галечной плитки, плиткой из сланца и окном
Пример оригинального дизайна: ванная комната в классическом стиле с писсуаром, полом из галечной плитки, плиткой из сланца и окном
Санузел с паркетным полом среднего тона и полом из галечной плитки – фото дизайна интерьера
8


