Санузел с паркетным полом среднего тона и мраморной столешницей – фото дизайна интерьера
Сортировать:
Бюджет
Сортировать:Популярное за сегодня
161 - 180 из 2 878 фото
1 из 3
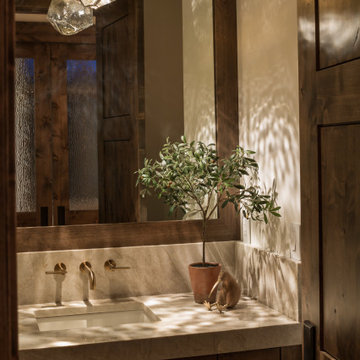
This Powder room turns into a play of shadows from the custom Hammerton Lighting pendant.
На фото: маленький туалет в стиле неоклассика (современная классика) с открытыми фасадами, коричневыми фасадами, унитазом-моноблоком, белыми стенами, паркетным полом среднего тона, врезной раковиной, мраморной столешницей, коричневым полом и белой столешницей для на участке и в саду
На фото: маленький туалет в стиле неоклассика (современная классика) с открытыми фасадами, коричневыми фасадами, унитазом-моноблоком, белыми стенами, паркетным полом среднего тона, врезной раковиной, мраморной столешницей, коричневым полом и белой столешницей для на участке и в саду
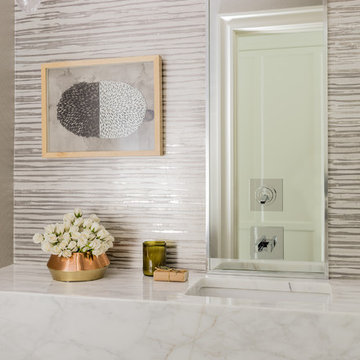
Photography by Michael J. Lee
Идея дизайна: маленький туалет в стиле неоклассика (современная классика) с открытыми фасадами, фасадами цвета дерева среднего тона, унитазом-моноблоком, белой плиткой, серыми стенами, паркетным полом среднего тона, врезной раковиной и мраморной столешницей для на участке и в саду
Идея дизайна: маленький туалет в стиле неоклассика (современная классика) с открытыми фасадами, фасадами цвета дерева среднего тона, унитазом-моноблоком, белой плиткой, серыми стенами, паркетным полом среднего тона, врезной раковиной и мраморной столешницей для на участке и в саду
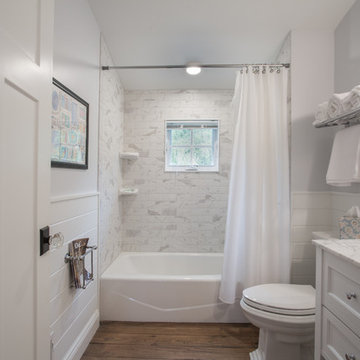
As written in Northern Home & Cottage by Elizabeth Edwards
In general, Bryan and Connie Rellinger loved the charm of the old cottage they purchased on a Crooked Lake peninsula, north of Petoskey. Specifically, however, the presence of a live-well in the kitchen (a huge cement basin with running water for keeping fish alive was right in the kitchen entryway, seriously), rickety staircase and green shag carpet, not so much. An extreme renovation was the only solution. The downside? The rebuild would have to fit into the smallish nonconforming footprint. The upside? That footprint was built when folks could place a building close enough to the water to feel like they could dive in from the house. Ahhh...
Stephanie Baldwin of Edgewater Design helped the Rellingers come up with a timeless cottage design that breathes efficiency into every nook and cranny. It also expresses the synergy of Bryan, Connie and Stephanie, who emailed each other links to products they liked throughout the building process. That teamwork resulted in an interior that sports a young take on classic cottage. Highlights include a brass sink and light fixtures, coffered ceilings with wide beadboard planks, leathered granite kitchen counters and a way-cool floor made of American chestnut planks from an old barn.
Thanks to an abundant use of windows that deliver a grand view of Crooked Lake, the home feels airy and much larger than it is. Bryan and Connie also love how well the layout functions for their family - especially when they are entertaining. The kids' bedrooms are off a large landing at the top of the stairs - roomy enough to double as an entertainment room. When the adults are enjoying cocktail hour or a dinner party downstairs, they can pull a sliding door across the kitchen/great room area to seal it off from the kids' ruckus upstairs (or vice versa!).
From its gray-shingled dormers to its sweet white window boxes, this charmer on Crooked Lake is packed with ideas!
- Jacqueline Southby Photography
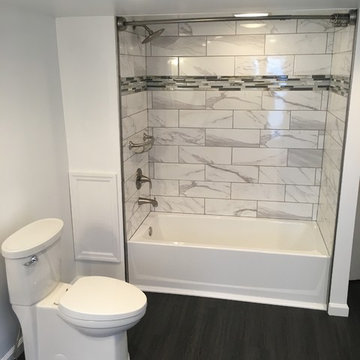
Our clients waited 30 years for a bathroom makeover! We gave it our all and we love the results. This is the standup shower with marble subway tile and glass tile accents.
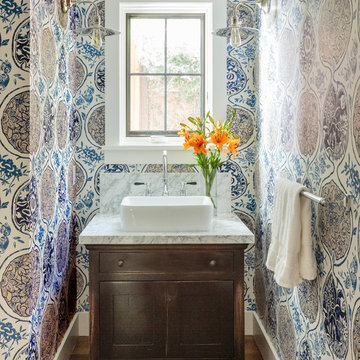
Mark Lohman
На фото: маленький туалет в стиле кантри с фасадами в стиле шейкер, черными фасадами, синими стенами, паркетным полом среднего тона, настольной раковиной и мраморной столешницей для на участке и в саду с
На фото: маленький туалет в стиле кантри с фасадами в стиле шейкер, черными фасадами, синими стенами, паркетным полом среднего тона, настольной раковиной и мраморной столешницей для на участке и в саду с
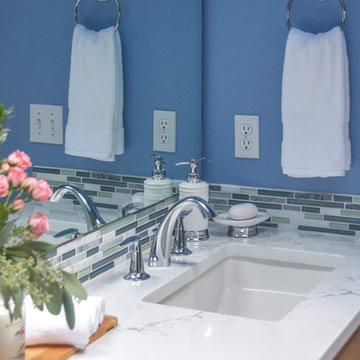
Пример оригинального дизайна: большая главная ванная комната в современном стиле с фасадами с утопленной филенкой, светлыми деревянными фасадами, угловой ванной, душем в нише, унитазом-моноблоком, белой плиткой, керамогранитной плиткой, синими стенами, паркетным полом среднего тона, врезной раковиной и мраморной столешницей
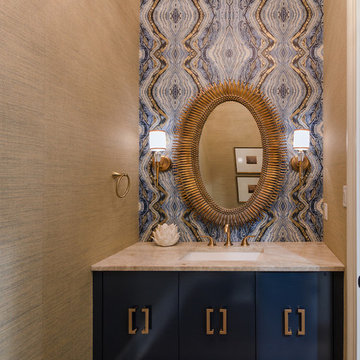
Small but drama filled powder room. Love the custom floating vanity with the lacquered navy finish. John Magor Photography
Источник вдохновения для домашнего уюта: маленькая ванная комната в стиле неоклассика (современная классика) с плоскими фасадами, синими фасадами, унитазом-моноблоком, синими стенами, паркетным полом среднего тона, врезной раковиной и мраморной столешницей для на участке и в саду
Источник вдохновения для домашнего уюта: маленькая ванная комната в стиле неоклассика (современная классика) с плоскими фасадами, синими фасадами, унитазом-моноблоком, синими стенами, паркетным полом среднего тона, врезной раковиной и мраморной столешницей для на участке и в саду
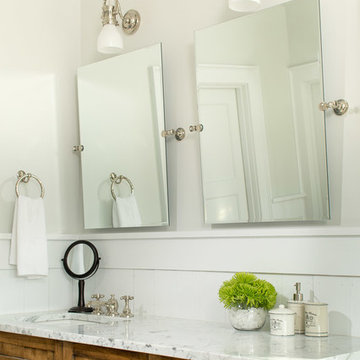
Image Credit: Subtle Light Photography
На фото: главная ванная комната среднего размера в классическом стиле с врезной раковиной, фасадами цвета дерева среднего тона, мраморной столешницей, ванной на ножках, душем в нише, серыми стенами и паркетным полом среднего тона
На фото: главная ванная комната среднего размера в классическом стиле с врезной раковиной, фасадами цвета дерева среднего тона, мраморной столешницей, ванной на ножках, душем в нише, серыми стенами и паркетным полом среднего тона
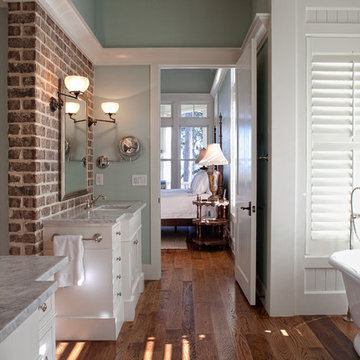
На фото: большая главная ванная комната в морском стиле с врезной раковиной, белыми фасадами, мраморной столешницей, отдельно стоящей ванной, зелеными стенами и паркетным полом среднего тона
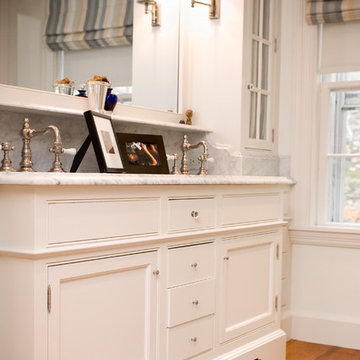
На фото: главная ванная комната среднего размера в стиле кантри с фасадами с декоративным кантом, белыми фасадами, белыми стенами, врезной раковиной, мраморной столешницей и паркетным полом среднего тона
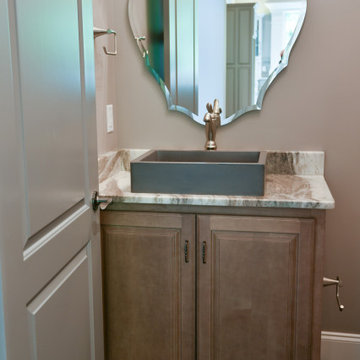
Свежая идея для дизайна: маленькая ванная комната в классическом стиле с фасадами с выступающей филенкой, светлыми деревянными фасадами, унитазом-моноблоком, бежевыми стенами, паркетным полом среднего тона, душевой кабиной, настольной раковиной, мраморной столешницей, коричневым полом и бежевой столешницей для на участке и в саду - отличное фото интерьера
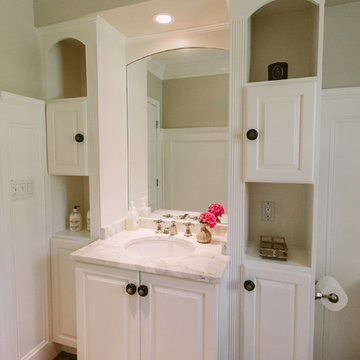
Свежая идея для дизайна: маленькая ванная комната в классическом стиле с душем в нише, раздельным унитазом, серой плиткой, белыми стенами, паркетным полом среднего тона, душевой кабиной, врезной раковиной, фасадами с выступающей филенкой, белыми фасадами и мраморной столешницей для на участке и в саду - отличное фото интерьера
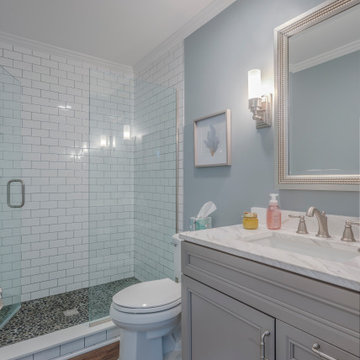
Bathroom Remodel in Kings Grant, Fenwick Island DE with Greyloft Maple Vanities
На фото: ванная комната среднего размера в морском стиле с фасадами с утопленной филенкой, серыми фасадами, душем в нише, раздельным унитазом, белой плиткой, плиткой кабанчик, паркетным полом среднего тона, душевой кабиной, врезной раковиной, мраморной столешницей, душем с распашными дверями и белой столешницей с
На фото: ванная комната среднего размера в морском стиле с фасадами с утопленной филенкой, серыми фасадами, душем в нише, раздельным унитазом, белой плиткой, плиткой кабанчик, паркетным полом среднего тона, душевой кабиной, врезной раковиной, мраморной столешницей, душем с распашными дверями и белой столешницей с
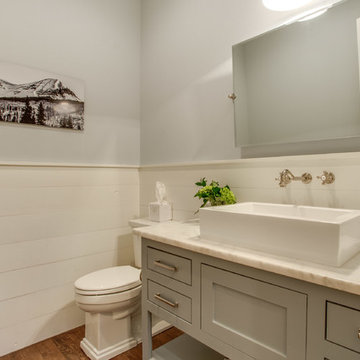
Shoot 2 Sell
Пример оригинального дизайна: ванная комната среднего размера в стиле кантри с серыми фасадами, синими стенами, паркетным полом среднего тона, душевой кабиной, мраморной столешницей, фасадами в стиле шейкер, раздельным унитазом и раковиной с несколькими смесителями
Пример оригинального дизайна: ванная комната среднего размера в стиле кантри с серыми фасадами, синими стенами, паркетным полом среднего тона, душевой кабиной, мраморной столешницей, фасадами в стиле шейкер, раздельным унитазом и раковиной с несколькими смесителями
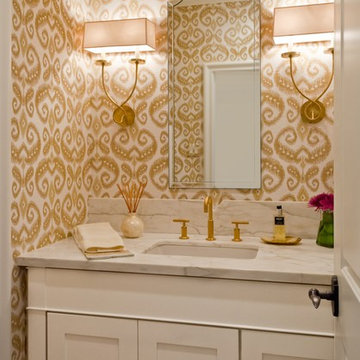
accents, faucets, gold, grasscloth, ikat, sconces, Wallpaper, Calacatta, marble, counter, grass, cloth, sconce, with, square, shade, double, light,
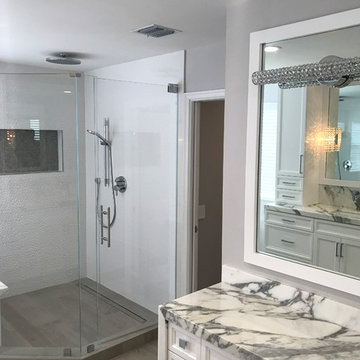
Источник вдохновения для домашнего уюта: большая главная ванная комната в стиле неоклассика (современная классика) с фасадами в стиле шейкер, белыми фасадами, полновстраиваемой ванной, угловым душем, черно-белой плиткой, серой плиткой, плиткой из листового камня, серыми стенами, паркетным полом среднего тона, врезной раковиной, мраморной столешницей, коричневым полом и душем с распашными дверями
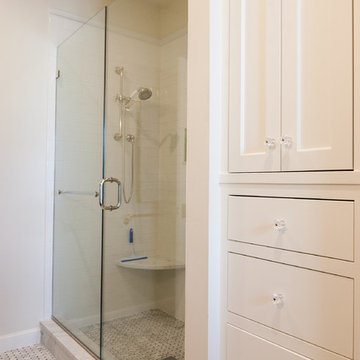
Kelley Raffaele
Стильный дизайн: ванная комната среднего размера в классическом стиле с фасадами с утопленной филенкой, белыми фасадами, угловым душем, унитазом-моноблоком, серой плиткой, каменной плиткой, белыми стенами, паркетным полом среднего тона, душевой кабиной, накладной раковиной, мраморной столешницей и накладной ванной - последний тренд
Стильный дизайн: ванная комната среднего размера в классическом стиле с фасадами с утопленной филенкой, белыми фасадами, угловым душем, унитазом-моноблоком, серой плиткой, каменной плиткой, белыми стенами, паркетным полом среднего тона, душевой кабиной, накладной раковиной, мраморной столешницей и накладной ванной - последний тренд
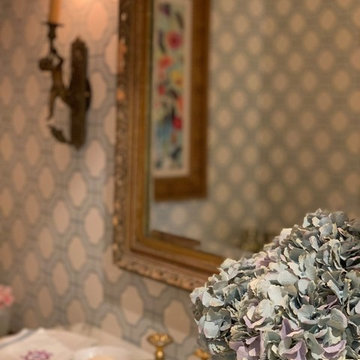
White walls in a powder bath just wouldn't do for the homeowner who loves drama and color. The results were a geometric wallpaper that give life to the space.
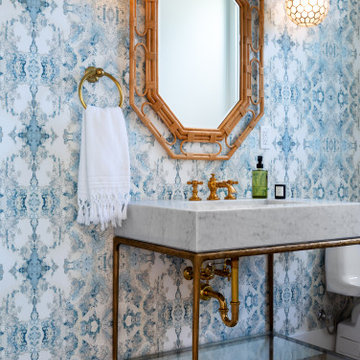
This wallpaper and combination of metals make this powder room pop.
Идея дизайна: туалет среднего размера в морском стиле с белыми фасадами, унитазом-моноблоком, разноцветными стенами, паркетным полом среднего тона, врезной раковиной, мраморной столешницей, бежевым полом, белой столешницей, напольной тумбой и обоями на стенах
Идея дизайна: туалет среднего размера в морском стиле с белыми фасадами, унитазом-моноблоком, разноцветными стенами, паркетным полом среднего тона, врезной раковиной, мраморной столешницей, бежевым полом, белой столешницей, напольной тумбой и обоями на стенах
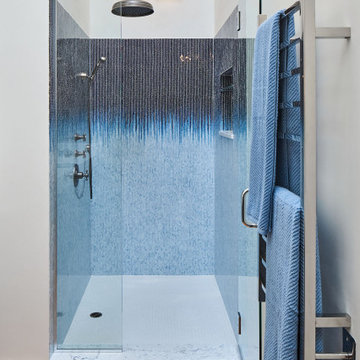
The "Dream of the '90s" was alive in this industrial loft condo before Neil Kelly Portland Design Consultant Erika Altenhofen got her hands on it. No new roof penetrations could be made, so we were tasked with updating the current footprint. Erika filled the niche with much needed storage provisions, like a shelf and cabinet. The shower tile will replaced with stunning blue "Billie Ombre" tile by Artistic Tile. An impressive marble slab was laid on a fresh navy blue vanity, white oval mirrors and fitting industrial sconce lighting rounds out the remodeled space.
Санузел с паркетным полом среднего тона и мраморной столешницей – фото дизайна интерьера
9

