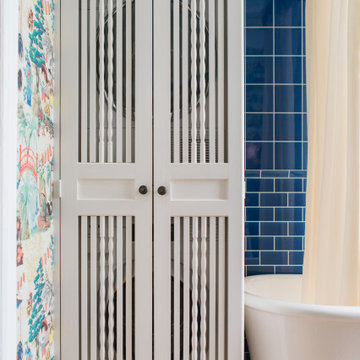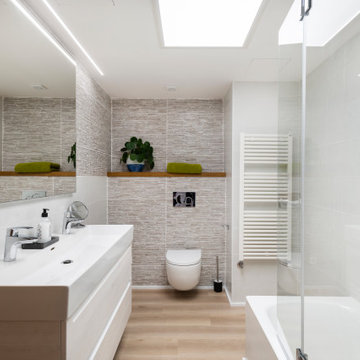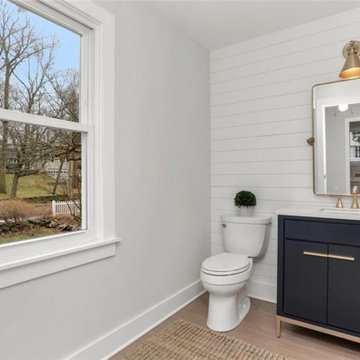Санузел с паркетным полом среднего тона и деревянным полом – фото дизайна интерьера
Сортировать:
Бюджет
Сортировать:Популярное за сегодня
21 - 40 из 22 034 фото
1 из 3

Secondo bagno cieco ; due vetrate alte sopra alle zone doccia portano luce dalla finestra del bagno padronale. Doccia rivestita con piastrelle rettangolari arrotondate color petrolio.

The ground floor WC features palm wallpaper and deep green zellige tiles.
Пример оригинального дизайна: маленький туалет в современном стиле с инсталляцией, зеленой плиткой, керамогранитной плиткой, разноцветными стенами, паркетным полом среднего тона, подвесной раковиной, акцентной стеной и обоями на стенах для на участке и в саду
Пример оригинального дизайна: маленький туалет в современном стиле с инсталляцией, зеленой плиткой, керамогранитной плиткой, разноцветными стенами, паркетным полом среднего тона, подвесной раковиной, акцентной стеной и обоями на стенах для на участке и в саду

Источник вдохновения для домашнего уюта: маленькая ванная комната в стиле неоклассика (современная классика) с фасадами с утопленной филенкой, белыми фасадами, душем в нише, унитазом-моноблоком, синей плиткой, плиткой кабанчик, белыми стенами, паркетным полом среднего тона, душевой кабиной, врезной раковиной, коричневым полом, душем с распашными дверями, серой столешницей, тумбой под одну раковину, встроенной тумбой и деревянным потолком для на участке и в саду

Свежая идея для дизайна: большая главная ванная комната со стиральной машиной в стиле ретро с фасадами в стиле шейкер, темными деревянными фасадами, угловым душем, разноцветной плиткой, бежевыми стенами, паркетным полом среднего тона, врезной раковиной, коричневым полом, открытым душем, бежевой столешницей, тумбой под две раковины и встроенной тумбой - отличное фото интерьера

Guest Bathroom remodel
Стильный дизайн: большая ванная комната в средиземноморском стиле с полновстраиваемой ванной, угловым душем, зеленой плиткой, керамогранитной плиткой, красными стенами, паркетным полом среднего тона, столешницей из кварцита, душем с распашными дверями, серой столешницей, встроенной тумбой и балками на потолке - последний тренд
Стильный дизайн: большая ванная комната в средиземноморском стиле с полновстраиваемой ванной, угловым душем, зеленой плиткой, керамогранитной плиткой, красными стенами, паркетным полом среднего тона, столешницей из кварцита, душем с распашными дверями, серой столешницей, встроенной тумбой и балками на потолке - последний тренд

Einbauschrank für Waschmaschine und Trockner
Пример оригинального дизайна: маленькая ванная комната в стиле фьюжн с отдельно стоящей ванной, паркетным полом среднего тона и обоями на стенах для на участке и в саду
Пример оригинального дизайна: маленькая ванная комната в стиле фьюжн с отдельно стоящей ванной, паркетным полом среднего тона и обоями на стенах для на участке и в саду

Стильный дизайн: туалет в стиле неоклассика (современная классика) с фасадами с утопленной филенкой, фасадами цвета дерева среднего тона, раздельным унитазом, разноцветными стенами, паркетным полом среднего тона, настольной раковиной, столешницей из дерева, коричневым полом, коричневой столешницей, встроенной тумбой, панелями на части стены и обоями на стенах - последний тренд

Пример оригинального дизайна: туалет среднего размера в морском стиле с фасадами с утопленной филенкой, фасадами цвета дерева среднего тона, раздельным унитазом, синими стенами, паркетным полом среднего тона, напольной тумбой и панелями на стенах

Пример оригинального дизайна: большая главная ванная комната в средиземноморском стиле с отдельно стоящей ванной, бежевыми стенами, паркетным полом среднего тона, коричневым полом, тумбой под одну раковину, напольной тумбой, фасадами с выступающей филенкой, серыми фасадами, врезной раковиной, бежевой столешницей, балками на потолке и сводчатым потолком

Baño principal con diseño integral.
На фото: главный совмещенный санузел среднего размера, в белых тонах с отделкой деревом в стиле модернизм с белыми фасадами, накладной ванной, унитазом-моноблоком, серой плиткой, серыми стенами, паркетным полом среднего тона, бежевым полом, тумбой под две раковины и подвесной тумбой с
На фото: главный совмещенный санузел среднего размера, в белых тонах с отделкой деревом в стиле модернизм с белыми фасадами, накладной ванной, унитазом-моноблоком, серой плиткой, серыми стенами, паркетным полом среднего тона, бежевым полом, тумбой под две раковины и подвесной тумбой с

На фото: туалет среднего размера в стиле неоклассика (современная классика) с раздельным унитазом, разноцветными стенами, паркетным полом среднего тона, врезной раковиной, мраморной столешницей, коричневым полом, белой столешницей, напольной тумбой и обоями на стенах

Свежая идея для дизайна: туалет среднего размера в стиле неоклассика (современная классика) с белыми стенами, паркетным полом среднего тона, врезной раковиной, мраморной столешницей, коричневым полом, белой столешницей и встроенной тумбой - отличное фото интерьера

Идея дизайна: главная ванная комната в стиле рустика с серыми фасадами, душем в нише, белыми стенами, паркетным полом среднего тона, врезной раковиной, мраморной столешницей, коричневым полом, душем с распашными дверями, серой столешницей, сиденьем для душа, тумбой под две раковины и встроенной тумбой

Пример оригинального дизайна: маленький туалет в стиле неоклассика (современная классика) с унитазом-моноблоком, керамической плиткой, паркетным полом среднего тона, врезной раковиной, столешницей из кварцита, бежевым полом, зеленой столешницей, подвесной тумбой и обоями на стенах для на участке и в саду

Charming and timeless, 5 bedroom, 3 bath, freshly-painted brick Dutch Colonial nestled in the quiet neighborhood of Sauer’s Gardens (in the Mary Munford Elementary School district)! We have fully-renovated and expanded this home to include the stylish and must-have modern upgrades, but have also worked to preserve the character of a historic 1920’s home. As you walk in to the welcoming foyer, a lovely living/sitting room with original fireplace is on your right and private dining room on your left. Go through the French doors of the sitting room and you’ll enter the heart of the home – the kitchen and family room. Featuring quartz countertops, two-toned cabinetry and large, 8’ x 5’ island with sink, the completely-renovated kitchen also sports stainless-steel Frigidaire appliances, soft close doors/drawers and recessed lighting. The bright, open family room has a fireplace and wall of windows that overlooks the spacious, fenced back yard with shed. Enjoy the flexibility of the first-floor bedroom/private study/office and adjoining full bath. Upstairs, the owner’s suite features a vaulted ceiling, 2 closets and dual vanity, water closet and large, frameless shower in the bath. Three additional bedrooms (2 with walk-in closets), full bath and laundry room round out the second floor. The unfinished basement, with access from the kitchen/family room, offers plenty of storage.

Kowalske Kitchen & Bath designed and remodeled this Delafield master bathroom. The original space had a small oak vanity and a shower insert.
The homeowners wanted a modern farmhouse bathroom to match the rest of their home. They asked for a double vanity and large walk-in shower. They also needed more storage and counter space.
Although the space is nearly all white, there is plenty of visual interest. This bathroom is layered with texture and pattern. For instance, this bathroom features shiplap walls, pretty hexagon tile, and simple matte black fixtures.
Modern Farmhouse Features:
- Winning color palette: shades of black/white & wood tones
- Shiplap walls
- Sliding barn doors, separating the bedroom & toilet room
- Wood-look porcelain tiled floor & shower niche, set in a herringbone pattern
- Matte black finishes (faucets, lighting, hardware & mirrors)
- Classic subway tile
- Chic carrara marble hexagon shower floor tile
- The shower has 2 shower heads & 6 body jets, for a spa-like experience
- The custom vanity has a grooming organizer for hair dryers & curling irons
- The custom linen cabinet holds 3 baskets of laundry. The door panels have caning inserts to allow airflow.

Пример оригинального дизайна: маленькая ванная комната в стиле неоклассика (современная классика) с синими фасадами, унитазом-моноблоком, паркетным полом среднего тона, душевой кабиной, столешницей из искусственного кварца, белой столешницей, тумбой под одну раковину, напольной тумбой и стенами из вагонки для на участке и в саду

The challenge: take a run-of-the mill colonial-style house and turn it into a vibrant, Cape Cod beach home. The creative and resourceful crew at SV Design rose to the occasion and rethought the box. Given a coveted location and cherished ocean view on a challenging lot, SV’s architects looked for the best bang for the buck to expand where possible and open up the home inside and out. Windows were added to take advantage of views and outdoor spaces—also maximizing water-views were added in key locations.
The result: a home that causes the neighbors to stop the new owners and express their appreciation for making such a stunning improvement. A home to accommodate everyone and many years of enjoyment to come.

Стильный дизайн: ванная комната среднего размера в стиле лофт с плоскими фасадами, серыми фасадами, душем без бортиков, раздельным унитазом, серыми стенами, паркетным полом среднего тона, душевой кабиной, раковиной с пьедесталом, коричневым полом, открытым душем, серой столешницей и тумбой под одну раковину - последний тренд

The original floor plan had to be restructured due to design flaws. The location of the door to the toilet caused you to hit your knee on the toilet bowl when entering the bathroom. While sitting on the toilet, the vanity would touch your side. This required proper relocation of the plumbing DWV and supply to the Powder Room. The existing delaminating vanity was also replaced with a Custom Vanity with Stiletto Furniture Feet and Aged Gray Stain. The vanity was complimented by a Carrera Marble Countertop with a Traditional Ogee Edge. A Custom site milled Shiplap wall, Beadboard Ceiling, and Crown Moulding details were added to elevate the small space. The existing tile floor was removed and replaced with new raw oak hardwood which needed to be blended into the existing oak hardwood. Then finished with special walnut stain and polyurethane.
Санузел с паркетным полом среднего тона и деревянным полом – фото дизайна интерьера
2

