Санузел с паркетным полом среднего тона – фото дизайна интерьера с высоким бюджетом
Сортировать:
Бюджет
Сортировать:Популярное за сегодня
121 - 140 из 5 060 фото
1 из 3

Идея дизайна: маленький туалет в стиле неоклассика (современная классика) с фасадами с выступающей филенкой, белыми фасадами, раздельным унитазом, черными стенами, паркетным полом среднего тона, врезной раковиной, мраморной столешницей, коричневым полом, черной столешницей, встроенной тумбой и обоями на стенах для на участке и в саду

Welcome to 3226 Hanes Avenue in the burgeoning Brookland Park Neighborhood of Richmond’s historic Northside. Designed and built by Richmond Hill Design + Build, this unbelievable rendition of the American Four Square was built to the highest standard, while paying homage to the past and delivering a new floor plan that suits today’s way of life! This home features over 2,400 sq. feet of living space, a wraparound front porch & fenced yard with a patio from which to enjoy the outdoors. A grand foyer greets you and showcases the beautiful oak floors, built in window seat/storage and 1st floor powder room. Through the french doors is a bright office with board and batten wainscoting. The living room features crown molding, glass pocket doors and opens to the kitchen. The kitchen boasts white shaker-style cabinetry, designer light fixtures, granite countertops, pantry, and pass through with view of the dining room addition and backyard. Upstairs are 4 bedrooms, a full bath and laundry area. The master bedroom has a gorgeous en-suite with his/her vanity, tiled shower with glass enclosure and a custom closet. This beautiful home was restored to be enjoyed and stand the test of time.

Свежая идея для дизайна: маленький туалет в стиле неоклассика (современная классика) с плоскими фасадами, коричневыми фасадами, раздельным унитазом, синими стенами, паркетным полом среднего тона, монолитной раковиной, столешницей из бетона, коричневым полом и серой столешницей для на участке и в саду - отличное фото интерьера
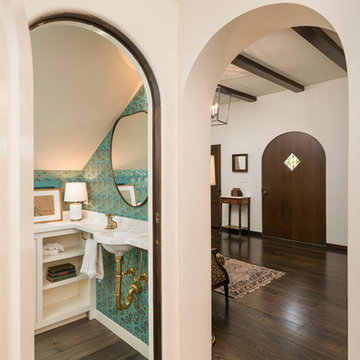
Свежая идея для дизайна: маленький туалет в средиземноморском стиле с открытыми фасадами, белыми фасадами, раздельным унитазом, синими стенами, паркетным полом среднего тона, подвесной раковиной, столешницей из кварцита и коричневым полом для на участке и в саду - отличное фото интерьера
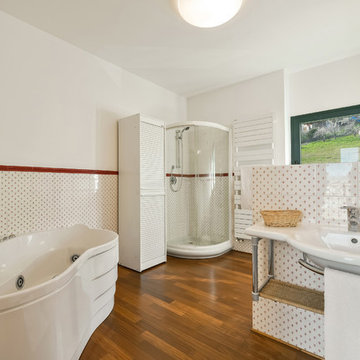
Tommaso Pini
Идея дизайна: большая главная ванная комната в стиле кантри с гидромассажной ванной, угловым душем, раздельным унитазом, разноцветной плиткой, керамической плиткой, белыми стенами, паркетным полом среднего тона и мраморной столешницей
Идея дизайна: большая главная ванная комната в стиле кантри с гидромассажной ванной, угловым душем, раздельным унитазом, разноцветной плиткой, керамической плиткой, белыми стенами, паркетным полом среднего тона и мраморной столешницей
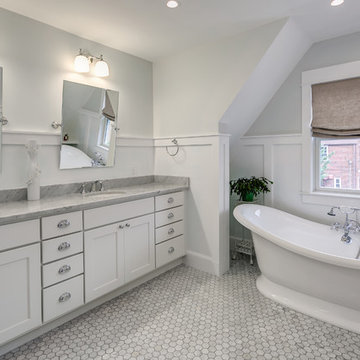
На фото: главная ванная комната среднего размера в стиле кантри с фасадами в стиле шейкер, белыми фасадами, белыми стенами, паркетным полом среднего тона, врезной раковиной, мраморной столешницей и отдельно стоящей ванной
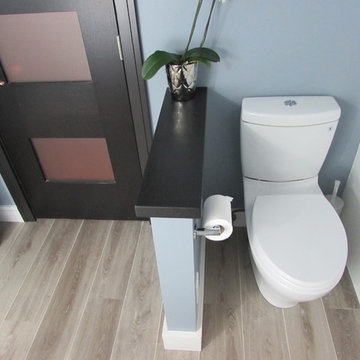
The wall color here is where we really found a success. We went with a light, natural blue.
На фото: маленькая главная ванная комната в современном стиле с столешницей из плитки, угловым душем, унитазом-моноблоком, синей плиткой, керамической плиткой, синими стенами, паркетным полом среднего тона, плоскими фасадами и монолитной раковиной для на участке и в саду с
На фото: маленькая главная ванная комната в современном стиле с столешницей из плитки, угловым душем, унитазом-моноблоком, синей плиткой, керамической плиткой, синими стенами, паркетным полом среднего тона, плоскими фасадами и монолитной раковиной для на участке и в саду с
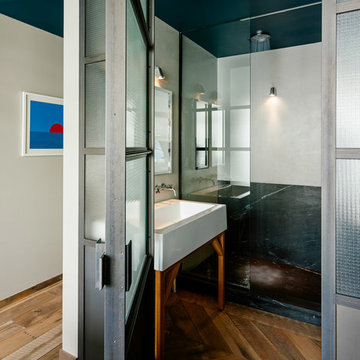
The master bathroom features a stone slab shower floor and shower wall. The dark stone slab is balanced with a light matte concrete wall above it. The floor of the bathroom is reclaimed wide plank flooring in a Chevron pattern. The fixtures are wall mount fixtures from lefroy brooks. The steel door to the bathroom is a custom design featuring etched wire glass.
© Joe Fletcher Photography

Photo Credit: Unlimited Style Real Estate Photography
Architect: Nadav Rokach
Interior Design: Eliana Rokach
Contractor: Building Solutions and Design, Inc
Staging: Carolyn Grecco/ Meredit Baer

The guest bath was remodeled with a beautiful design with custom white vanity with a farmhouse sink, mirror, and lighting. We used Quartz for the countertop. The built-in vanity was shaker style. The tile was from porcelain to match the overall color theme. The bathroom also includes a one-pieces toilet. The flooring was from hardwood with the same brown color to match the overall color theme.
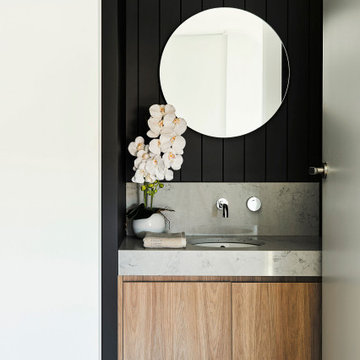
Пример оригинального дизайна: туалет среднего размера в современном стиле с черной плиткой, черными стенами, паркетным полом среднего тона, коричневым полом и напольной тумбой
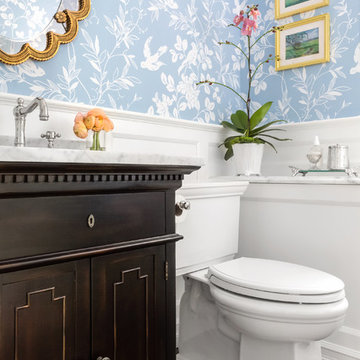
WE Studio Photography
Идея дизайна: туалет среднего размера в классическом стиле с фасадами островного типа, черными фасадами, раздельным унитазом, синими стенами, паркетным полом среднего тона, врезной раковиной, мраморной столешницей и коричневым полом
Идея дизайна: туалет среднего размера в классическом стиле с фасадами островного типа, черными фасадами, раздельным унитазом, синими стенами, паркетным полом среднего тона, врезной раковиной, мраморной столешницей и коричневым полом

Rainforest Bathroom in Horsham, West Sussex
Explore this rainforest-inspired bathroom, utilising leafy tiles, brushed gold brassware and great storage options.
The Brief
This Horsham-based couple required an update of their en-suite bathroom and sought to create an indulgent space with a difference, whilst also encompassing their interest in art and design.
Creating a great theme was key to this project, but storage requirements were also an important consideration. Space to store bathroom essentials was key, as well as areas to display decorative items.
Design Elements
A leafy rainforest tile is one of the key design elements of this projects.
It has been used as an accent within storage niches and for the main shower wall, and contributes towards the arty design this client favoured from initial conversations about the project. On the opposing shower wall, a mint tile has been used, with a neutral tile used on the remaining two walls.
Including plentiful storage was key to ensure everything had its place in this en-suite. A sizeable furniture unit and matching mirrored cabinet from supplier Pelipal incorporate plenty of storage, in a complimenting wood finish.
Special Inclusions
To compliment the green and leafy theme, a selection of brushed gold brassware has been utilised within the shower, basin area, flush plate and towel rail. Including the brushed gold elements enhanced the design and further added to the unique theme favoured by the client.
Storage niches have been used within the shower and above sanitaryware, as a place to store decorative items and everyday showering essentials.
The shower itself is made of a Crosswater enclosure and tray, equipped with a waterfall style shower and matching shower control.
Project Highlight
The highlight of this project is the sizeable furniture unit and matching mirrored cabinet from German supplier Pelipal, chosen in the san remo oak finish.
This furniture adds all-important storage space for the client and also perfectly matches the leafy theme of this bathroom project.
The End Result
This project highlights the amazing results that can be achieved when choosing something a little bit different. Designer Martin has created a fantastic theme for this client, with elements that work in perfect harmony, and achieve the initial brief of the client.
If you’re looking to create a unique style in your next bathroom, en-suite or cloakroom project, discover how our expert design team can transform your space with a free design appointment.
Arrange a free bathroom design appointment in showroom or online.
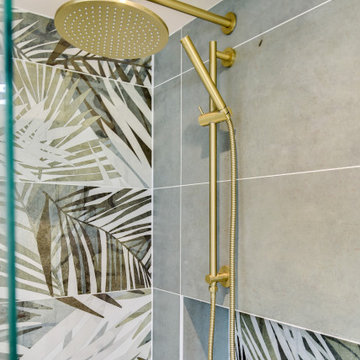
Rainforest Bathroom in Horsham, West Sussex
Explore this rainforest-inspired bathroom, utilising leafy tiles, brushed gold brassware and great storage options.
The Brief
This Horsham-based couple required an update of their en-suite bathroom and sought to create an indulgent space with a difference, whilst also encompassing their interest in art and design.
Creating a great theme was key to this project, but storage requirements were also an important consideration. Space to store bathroom essentials was key, as well as areas to display decorative items.
Design Elements
A leafy rainforest tile is one of the key design elements of this projects.
It has been used as an accent within storage niches and for the main shower wall, and contributes towards the arty design this client favoured from initial conversations about the project. On the opposing shower wall, a mint tile has been used, with a neutral tile used on the remaining two walls.
Including plentiful storage was key to ensure everything had its place in this en-suite. A sizeable furniture unit and matching mirrored cabinet from supplier Pelipal incorporate plenty of storage, in a complimenting wood finish.
Special Inclusions
To compliment the green and leafy theme, a selection of brushed gold brassware has been utilised within the shower, basin area, flush plate and towel rail. Including the brushed gold elements enhanced the design and further added to the unique theme favoured by the client.
Storage niches have been used within the shower and above sanitaryware, as a place to store decorative items and everyday showering essentials.
The shower itself is made of a Crosswater enclosure and tray, equipped with a waterfall style shower and matching shower control.
Project Highlight
The highlight of this project is the sizeable furniture unit and matching mirrored cabinet from German supplier Pelipal, chosen in the san remo oak finish.
This furniture adds all-important storage space for the client and also perfectly matches the leafy theme of this bathroom project.
The End Result
This project highlights the amazing results that can be achieved when choosing something a little bit different. Designer Martin has created a fantastic theme for this client, with elements that work in perfect harmony, and achieve the initial brief of the client.
If you’re looking to create a unique style in your next bathroom, en-suite or cloakroom project, discover how our expert design team can transform your space with a free design appointment.
Arrange a free bathroom design appointment in showroom or online.
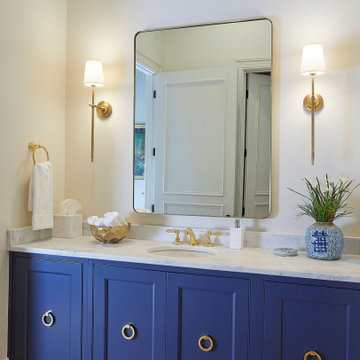
Half bathroom featuring blue cabinets, marble countertop, and hardwood flooring.
Источник вдохновения для домашнего уюта: большая ванная комната в стиле неоклассика (современная классика) с фасадами с утопленной филенкой, синими фасадами, полновстраиваемой ванной, белыми стенами, паркетным полом среднего тона, душевой кабиной, врезной раковиной, душем с распашными дверями, белой столешницей, тумбой под одну раковину и встроенной тумбой
Источник вдохновения для домашнего уюта: большая ванная комната в стиле неоклассика (современная классика) с фасадами с утопленной филенкой, синими фасадами, полновстраиваемой ванной, белыми стенами, паркетным полом среднего тона, душевой кабиной, врезной раковиной, душем с распашными дверями, белой столешницей, тумбой под одну раковину и встроенной тумбой
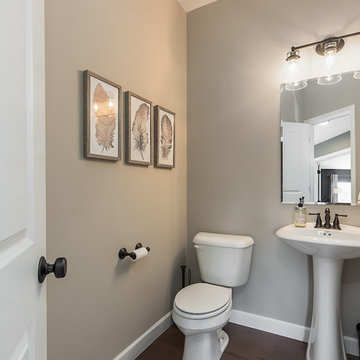
Свежая идея для дизайна: большой туалет в стиле модернизм с раздельным унитазом, серыми стенами, паркетным полом среднего тона и раковиной с пьедесталом - отличное фото интерьера

Built by Keystone Custom Builders, Inc. Photo by Alyssa Falk
Идея дизайна: туалет среднего размера в стиле фьюжн с темными деревянными фасадами, раздельным унитазом, бежевыми стенами, паркетным полом среднего тона, настольной раковиной, мраморной столешницей, коричневым полом, разноцветной столешницей и напольной тумбой
Идея дизайна: туалет среднего размера в стиле фьюжн с темными деревянными фасадами, раздельным унитазом, бежевыми стенами, паркетным полом среднего тона, настольной раковиной, мраморной столешницей, коричневым полом, разноцветной столешницей и напольной тумбой
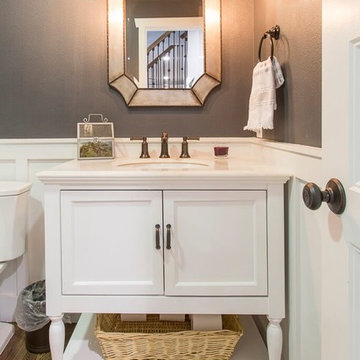
Photo by Christopher Laplante Photography
Пример оригинального дизайна: маленький туалет в стиле неоклассика (современная классика) с фасадами в стиле шейкер, белыми фасадами, серыми стенами, паркетным полом среднего тона, врезной раковиной, мраморной столешницей и коричневым полом для на участке и в саду
Пример оригинального дизайна: маленький туалет в стиле неоклассика (современная классика) с фасадами в стиле шейкер, белыми фасадами, серыми стенами, паркетным полом среднего тона, врезной раковиной, мраморной столешницей и коричневым полом для на участке и в саду
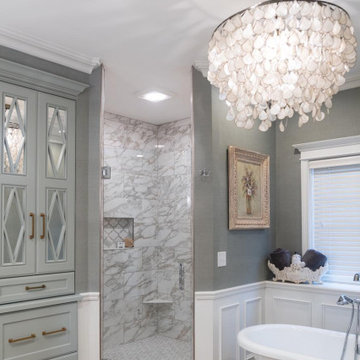
A vintage inspired master bathroom with a free standing tub, alcove shower, double sink vanity, and old world fixtures.
На фото: большая главная ванная комната в стиле неоклассика (современная классика) с фасадами с утопленной филенкой, белыми фасадами, отдельно стоящей ванной, душем в нише, белой плиткой, керамической плиткой, серыми стенами, паркетным полом среднего тона, столешницей из искусственного кварца, коричневым полом, душем с распашными дверями, белой столешницей, тумбой под две раковины, встроенной тумбой и панелями на стенах с
На фото: большая главная ванная комната в стиле неоклассика (современная классика) с фасадами с утопленной филенкой, белыми фасадами, отдельно стоящей ванной, душем в нише, белой плиткой, керамической плиткой, серыми стенами, паркетным полом среднего тона, столешницей из искусственного кварца, коричневым полом, душем с распашными дверями, белой столешницей, тумбой под две раковины, встроенной тумбой и панелями на стенах с
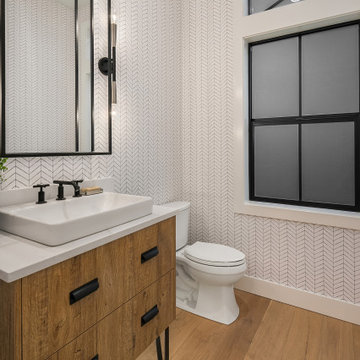
Enfort Homes - 2019
Свежая идея для дизайна: большой туалет в стиле кантри с фасадами цвета дерева среднего тона, белыми стенами, паркетным полом среднего тона, белой столешницей и плоскими фасадами - отличное фото интерьера
Свежая идея для дизайна: большой туалет в стиле кантри с фасадами цвета дерева среднего тона, белыми стенами, паркетным полом среднего тона, белой столешницей и плоскими фасадами - отличное фото интерьера
Санузел с паркетным полом среднего тона – фото дизайна интерьера с высоким бюджетом
7

