Санузел с открытыми фасадами и разноцветными стенами – фото дизайна интерьера
Сортировать:
Бюджет
Сортировать:Популярное за сегодня
121 - 140 из 755 фото
1 из 3
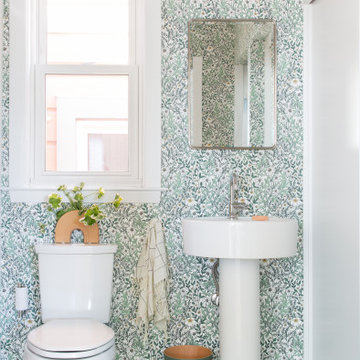
Идея дизайна: туалет в современном стиле с открытыми фасадами, белыми фасадами, раздельным унитазом, разноцветными стенами, раковиной с пьедесталом, зеленым полом, белой столешницей, встроенной тумбой и обоями на стенах
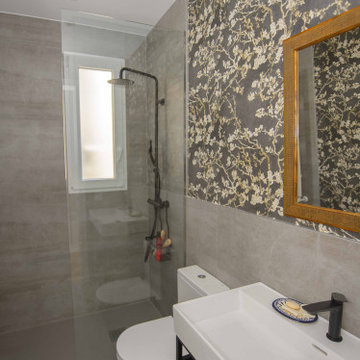
Идея дизайна: совмещенный санузел среднего размера в классическом стиле с открытыми фасадами, белыми фасадами, душем без бортиков, унитазом-моноблоком, серой плиткой, разноцветными стенами, полом из керамогранита, настольной раковиной, бежевым полом, открытым душем, тумбой под одну раковину, подвесной тумбой и обоями на стенах
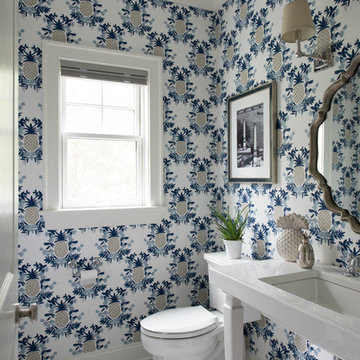
T K Cunningham Photo
Свежая идея для дизайна: туалет в стиле неоклассика (современная классика) с открытыми фасадами, белыми фасадами, раздельным унитазом, разноцветными стенами, врезной раковиной, серым полом и белой столешницей - отличное фото интерьера
Свежая идея для дизайна: туалет в стиле неоклассика (современная классика) с открытыми фасадами, белыми фасадами, раздельным унитазом, разноцветными стенами, врезной раковиной, серым полом и белой столешницей - отличное фото интерьера

Herringbone brick tile flooring, SW Mount Etna green shiplap, pottery barn vanity, signature hardware faucet, 60" vanity mirror, and striking wallpaper make for a perfect combination in this modern farmhouse powder bath.
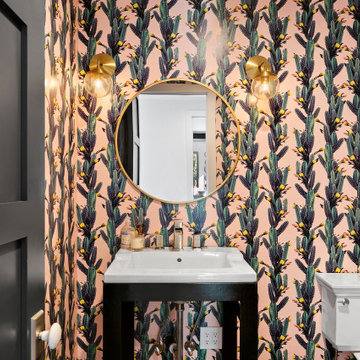
Источник вдохновения для домашнего уюта: туалет в стиле лофт с открытыми фасадами, черными фасадами, разноцветными стенами, консольной раковиной, напольной тумбой и обоями на стенах
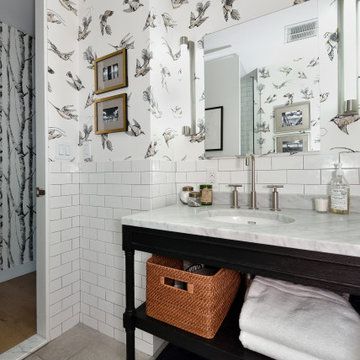
На фото: ванная комната в стиле неоклассика (современная классика) с открытыми фасадами, черными фасадами, белой плиткой, разноцветными стенами, врезной раковиной, серым полом, белой столешницей, напольной тумбой и обоями на стенах
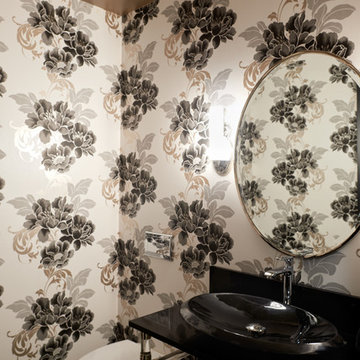
Peter Samuels
Свежая идея для дизайна: маленький туалет в современном стиле с открытыми фасадами, черными фасадами, инсталляцией, черно-белой плиткой, светлым паркетным полом, настольной раковиной, разноцветными стенами, столешницей из гранита, коричневым полом и черной столешницей для на участке и в саду - отличное фото интерьера
Свежая идея для дизайна: маленький туалет в современном стиле с открытыми фасадами, черными фасадами, инсталляцией, черно-белой плиткой, светлым паркетным полом, настольной раковиной, разноцветными стенами, столешницей из гранита, коричневым полом и черной столешницей для на участке и в саду - отличное фото интерьера
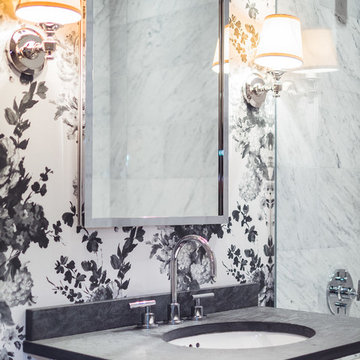
Пример оригинального дизайна: ванная комната среднего размера в современном стиле с открытыми фасадами, ванной в нише, инсталляцией, серой плиткой, белой плиткой, стеклянной плиткой, разноцветными стенами, мраморным полом, душевой кабиной, консольной раковиной и столешницей из талькохлорита
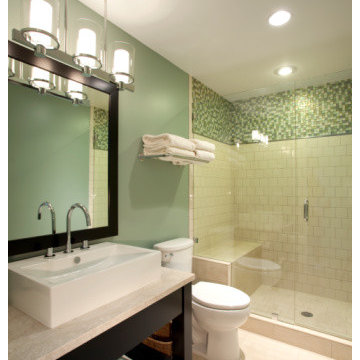
Modern Guest Bathoorm
Свежая идея для дизайна: маленькая ванная комната в классическом стиле с настольной раковиной, открытыми фасадами, темными деревянными фасадами, столешницей из известняка, открытым душем, раздельным унитазом, зеленой плиткой, разноцветными стенами, полом из керамогранита и душевой кабиной для на участке и в саду - отличное фото интерьера
Свежая идея для дизайна: маленькая ванная комната в классическом стиле с настольной раковиной, открытыми фасадами, темными деревянными фасадами, столешницей из известняка, открытым душем, раздельным унитазом, зеленой плиткой, разноцветными стенами, полом из керамогранита и душевой кабиной для на участке и в саду - отличное фото интерьера
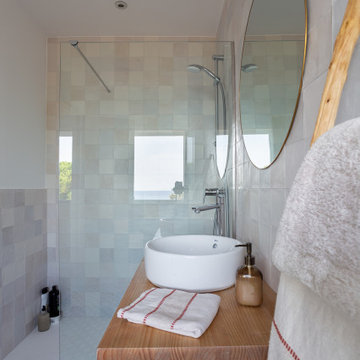
Reforma integral de casa en Sant Pol de Mar, a cargo de la empresa de reformas PascArnau.
Fotografía: Julen Esnal Photography
Свежая идея для дизайна: главная ванная комната среднего размера в средиземноморском стиле с открытыми фасадами, белыми фасадами, душем в нише, унитазом-моноблоком, разноцветной плиткой, керамической плиткой, разноцветными стенами, полом из керамической плитки, настольной раковиной, столешницей из дерева, разноцветным полом, открытым душем, коричневой столешницей и подвесной тумбой - отличное фото интерьера
Свежая идея для дизайна: главная ванная комната среднего размера в средиземноморском стиле с открытыми фасадами, белыми фасадами, душем в нише, унитазом-моноблоком, разноцветной плиткой, керамической плиткой, разноцветными стенами, полом из керамической плитки, настольной раковиной, столешницей из дерева, разноцветным полом, открытым душем, коричневой столешницей и подвесной тумбой - отличное фото интерьера
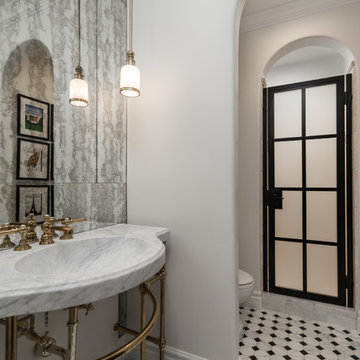
The marble sink is certainly a statement piece and nicely compliments the custom stone flooring and backsplash. We love the iron shower door.
На фото: огромная главная ванная комната в стиле шебби-шик с открытыми фасадами, искусственно-состаренными фасадами, отдельно стоящей ванной, душем в нише, раздельным унитазом, разноцветной плиткой, зеркальной плиткой, разноцветными стенами, полом из керамогранита, консольной раковиной, мраморной столешницей, разноцветным полом, душем с распашными дверями и разноцветной столешницей
На фото: огромная главная ванная комната в стиле шебби-шик с открытыми фасадами, искусственно-состаренными фасадами, отдельно стоящей ванной, душем в нише, раздельным унитазом, разноцветной плиткой, зеркальной плиткой, разноцветными стенами, полом из керамогранита, консольной раковиной, мраморной столешницей, разноцветным полом, душем с распашными дверями и разноцветной столешницей
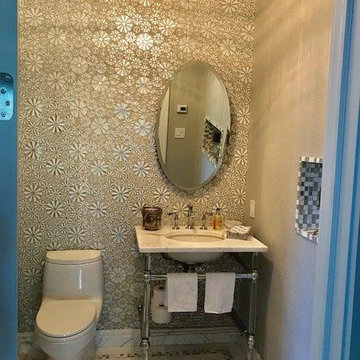
Свежая идея для дизайна: туалет среднего размера в стиле фьюжн с открытыми фасадами, унитазом-моноблоком, разноцветными стенами, полом из известняка, врезной раковиной, столешницей из кварцита и бежевым полом - отличное фото интерьера
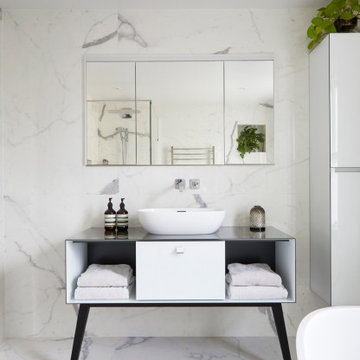
Modern sophistication meets minimalist design in this principal bathroom, showcasing a sleek Italian freestanding vanity unit with a clean-lined basin. The large, frameless mirror above expands the visual space, reflecting the high-end marble-effect tiling that surrounds the room. Underneath the vanity, open shelving offers a display for neatly folded towels, while the design elements maintain a monochromatic palette, punctuated by the natural greenery, enhancing the bathroom's tranquil atmosphere.
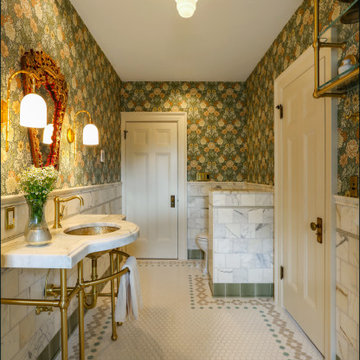
1912 Historic Landmark remodeled to have modern amenities while paying homage to the home's architectural style.
Свежая идея для дизайна: большая ванная комната в классическом стиле с открытыми фасадами, отдельно стоящей ванной, душевой комнатой, раздельным унитазом, белой плиткой, разноцветными стенами, полом из керамогранита, консольной раковиной, мраморной столешницей, разноцветным полом, шторкой для ванной, белой столешницей, нишей, тумбой под одну раковину, напольной тумбой и обоями на стенах - отличное фото интерьера
Свежая идея для дизайна: большая ванная комната в классическом стиле с открытыми фасадами, отдельно стоящей ванной, душевой комнатой, раздельным унитазом, белой плиткой, разноцветными стенами, полом из керамогранита, консольной раковиной, мраморной столешницей, разноцветным полом, шторкой для ванной, белой столешницей, нишей, тумбой под одну раковину, напольной тумбой и обоями на стенах - отличное фото интерьера
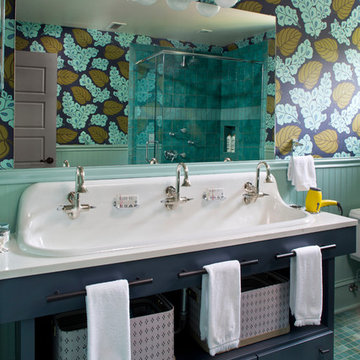
This kid's bathroom only needed a few changes, as the clients (and we) already loved the existing wallpaper. We switched out the light fixture to be more current and added the under sink storage to fill the space more intentionally and give the kids more room for storage.
Photo by Emily Minton Redfield
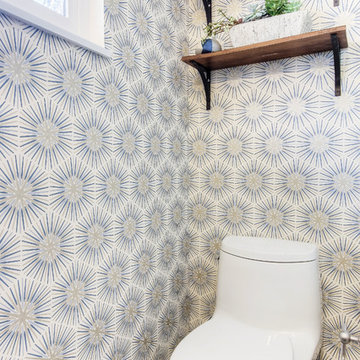
The remodeled bathroom features a beautiful custom vanity with an apron sink, patterned wall paper, white square ceramic tiles backsplash, penny round tile floors with a matching shampoo niche, shower tub combination with custom frameless shower enclosure and Wayfair mirror and light fixtures.
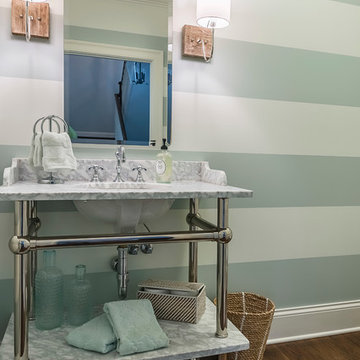
Rolfe Hokanson
Источник вдохновения для домашнего уюта: туалет среднего размера в стиле неоклассика (современная классика) с открытыми фасадами, раздельным унитазом, разноцветными стенами, паркетным полом среднего тона, мраморной столешницей и врезной раковиной
Источник вдохновения для домашнего уюта: туалет среднего размера в стиле неоклассика (современная классика) с открытыми фасадами, раздельным унитазом, разноцветными стенами, паркетным полом среднего тона, мраморной столешницей и врезной раковиной
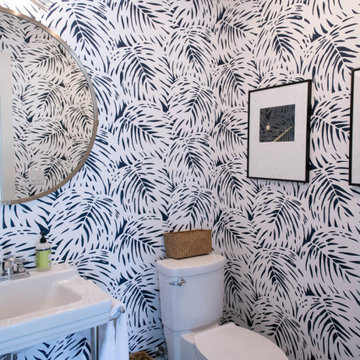
Стильный дизайн: туалет среднего размера в стиле ретро с открытыми фасадами, белыми фасадами, унитазом-моноблоком, разноцветными стенами, раковиной с пьедесталом, белой столешницей, напольной тумбой и обоями на стенах - последний тренд
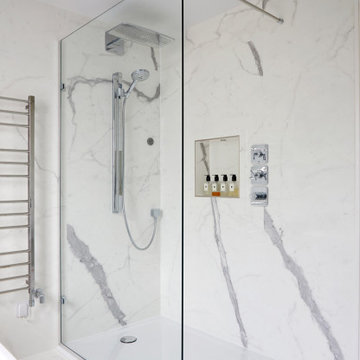
The shower area in this principal bathroom is a study in modern elegance, framed by a minimalist glass enclosure that complements the continuous marble-effect tiling. The expansive showerhead promises a luxurious experience, echoed by the high-quality fixtures and fittings. A built-in niche provides a discreet storage solution for toiletries, maintaining the clean lines and uncluttered feel of the space, while the understated color scheme ensures a timeless and sophisticated ambiance.
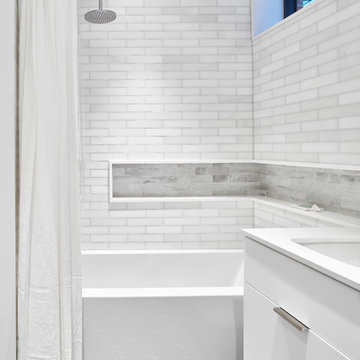
Only the chicest of modern touches for this detached home in Tornto’s Roncesvalles neighbourhood. Textures like exposed beams and geometric wild tiles give this home cool-kid elevation. The front of the house is reimagined with a fresh, new facade with a reimagined front porch and entrance. Inside, the tiled entry foyer cuts a stylish swath down the hall and up into the back of the powder room. The ground floor opens onto a cozy built-in banquette with a wood ceiling that wraps down one wall, adding warmth and richness to a clean interior. A clean white kitchen with a subtle geometric backsplash is located in the heart of the home, with large windows in the side wall that inject light deep into the middle of the house. Another standout is the custom lasercut screen features a pattern inspired by the kitchen backsplash tile. Through the upstairs corridor, a selection of the original ceiling joists are retained and exposed. A custom made barn door that repurposes scraps of reclaimed wood makes a bold statement on the 2nd floor, enclosing a small den space off the multi-use corridor, and in the basement, a custom built in shelving unit uses rough, reclaimed wood. The rear yard provides a more secluded outdoor space for family gatherings, and the new porch provides a generous urban room for sitting outdoors. A cedar slatted wall provides privacy and a backrest.
Санузел с открытыми фасадами и разноцветными стенами – фото дизайна интерьера
7

