Санузел с открытыми фасадами и плиткой из листового камня – фото дизайна интерьера
Сортировать:
Бюджет
Сортировать:Популярное за сегодня
41 - 60 из 213 фото
1 из 3

Le projet Dominique est le résultat de recherches et de travaux de plusieurs mois. Ce magnifique appartement haussmannien saura vous inspirer si vous êtes à la recherche d’inspiration raffinée et originale.
Ici les luminaires sont des objets de décoration à part entière. Tantôt ils prennent la forme de nuage dans la chambre des enfants, de délicates bulles chez les parents ou d’auréoles planantes dans les salons.
La cuisine, majestueuse, épouse totalement le mur en longueur. Il s’agit d’une création unique signée eggersmann by Paul & Benjamin. Pièce très importante pour la famille, elle a été pensée tant pour leur permettre de se retrouver que pour accueillir des invitations officielles.
La salle de bain parentale est une oeuvre d’art. On y retrouve une douche italienne minimaliste en pierre. Le bois permet de donner à la pièce un côté chic sans être trop ostentatoire. Il s’agit du même bois utilisé pour la construction des bateaux : solide, noble et surtout imperméable.
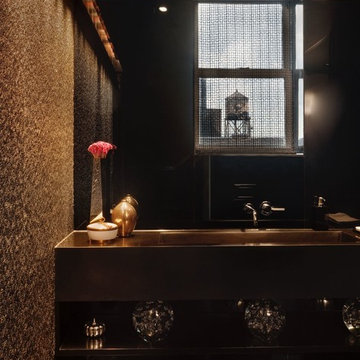
Стильный дизайн: маленькая ванная комната в стиле модернизм с открытыми фасадами, черными фасадами, унитазом-моноблоком, серой плиткой, плиткой из листового камня, коричневыми стенами, душевой кабиной, раковиной с несколькими смесителями, стеклянной столешницей и желтой столешницей для на участке и в саду - последний тренд
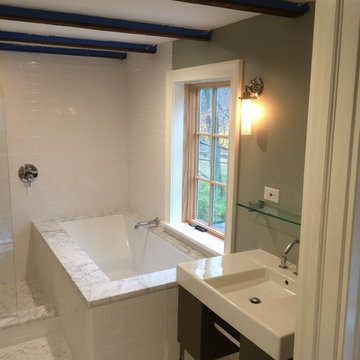
Идея дизайна: главная ванная комната среднего размера в стиле модернизм с открытыми фасадами, полновстраиваемой ванной, угловым душем, унитазом-моноблоком, серой плиткой, белой плиткой, плиткой из листового камня, зелеными стенами, полом из мозаичной плитки, монолитной раковиной и столешницей из искусственного камня
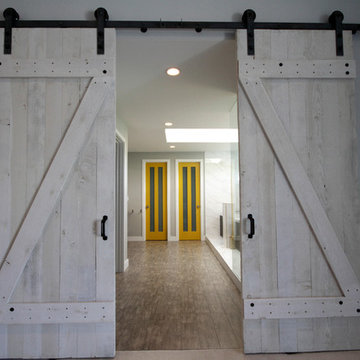
Jennifer Cohen
Идея дизайна: большая главная ванная комната в современном стиле с открытыми фасадами, светлыми деревянными фасадами, накладной ванной, открытым душем, черной плиткой, белой плиткой, плиткой из листового камня, серыми стенами, полом из линолеума, монолитной раковиной и столешницей из дерева
Идея дизайна: большая главная ванная комната в современном стиле с открытыми фасадами, светлыми деревянными фасадами, накладной ванной, открытым душем, черной плиткой, белой плиткой, плиткой из листового камня, серыми стенами, полом из линолеума, монолитной раковиной и столешницей из дерева
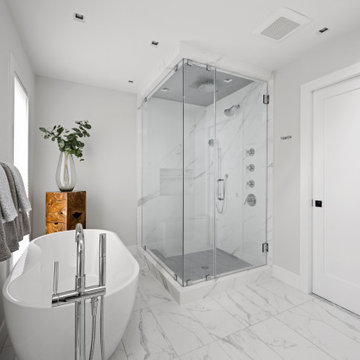
Стильный дизайн: большая главная ванная комната в стиле модернизм с открытыми фасадами, отдельно стоящей ванной, угловым душем, белой плиткой, плиткой из листового камня, белыми стенами, полом из керамической плитки, консольной раковиной, столешницей из гранита, белым полом, душем с распашными дверями, серой столешницей, тумбой под одну раковину и встроенной тумбой - последний тренд
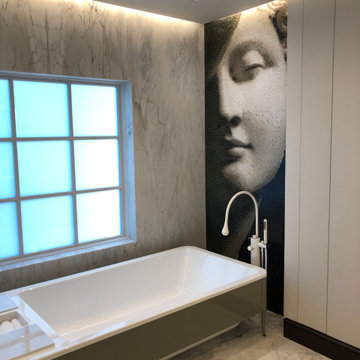
Идея дизайна: большая главная ванная комната в стиле модернизм с открытыми фасадами, серыми фасадами, отдельно стоящей ванной, душевой комнатой, серой плиткой, плиткой из листового камня, серыми стенами, мраморным полом, накладной раковиной, серым полом, открытым душем, серой столешницей, сиденьем для душа, тумбой под одну раковину и напольной тумбой
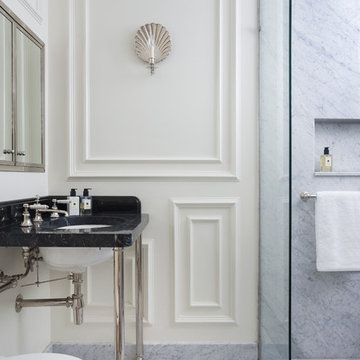
Photo Credit: Richard Gadsby
Designer: Thomson Carpenter
Featured in the April 2016 issue of Kitchens, Bedrooms & Bathrooms, this chic two-bedroom pied-à-terre in the heart of London took a full year to complete, but the final result was well worth the wait! "The aim was to create a feeling of comfort and to have a boutique hotel-like finish, and both bedrooms have access to their own shower room"
When this townhouse was bought by Roy & Florence Barker, it took a team of specialist builders almost a year to turn it into the property of their dreams. Designer Thomson Carpenter was enlisted to tranform the property into the ultimate London bolthole. The owners vision was to create a chic Parisian-style pied-à-terre but they were also happy to incorporate some contemporary elements. The property features lots of antiques as well as contemporary and custom made products such as reclaimed French marble from Bourgogne Stone and cabinetry by Plain English.
Drummonds Double Crake Vanity Basin with Arabescato marble and Carron Shower sit perfectly with the marble walls and floors of the master en suite. Thomson chose to use marble for the wall coverings and floor in order to create an opulent finish in the ensuite shower room. Detailed panelling can be found throughout the property which was inspired by the owners favourite hotel Le Bristol in Paris. The custom made Single Calder with Black Marquina oozes a character and Parisian appeal in the ensuite shower room.
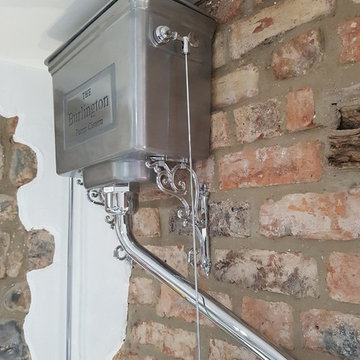
Jane Ive
Стильный дизайн: детская ванная комната среднего размера в стиле фьюжн с открытыми фасадами, фасадами цвета дерева среднего тона, отдельно стоящей ванной, разноцветной плиткой, плиткой из листового камня, белыми стенами, полом из винила, настольной раковиной, столешницей из дерева, коричневым полом и раздельным унитазом - последний тренд
Стильный дизайн: детская ванная комната среднего размера в стиле фьюжн с открытыми фасадами, фасадами цвета дерева среднего тона, отдельно стоящей ванной, разноцветной плиткой, плиткой из листового камня, белыми стенами, полом из винила, настольной раковиной, столешницей из дерева, коричневым полом и раздельным унитазом - последний тренд
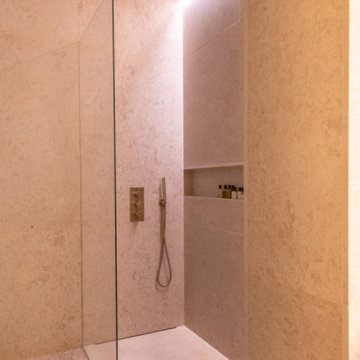
This project is the result of research and work lasting several months. This magnificent Haussmannian apartment will inspire you if you are looking for refined and original inspiration.
Here the lights are decorative objects in their own right. Sometimes they take the form of a cloud in the children's room, delicate bubbles in the parents' or floating halos in the living rooms.
The majestic kitchen completely hugs the long wall. It is a unique creation by eggersmann by Paul & Benjamin. A very important piece for the family, it has been designed both to allow them to meet and to welcome official invitations.
The master bathroom is a work of art. There is a minimalist Italian stone shower. Wood gives the room a chic side without being too conspicuous. It is the same wood used for the construction of boats: solid, noble and above all waterproof.
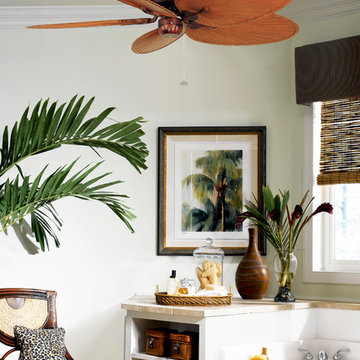
На фото: большая главная ванная комната в морском стиле с открытыми фасадами, бежевыми фасадами, накладной ванной, бежевой плиткой, плиткой из листового камня и столешницей из плитки с
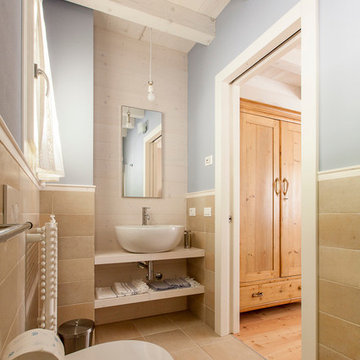
Источник вдохновения для домашнего уюта: ванная комната среднего размера в классическом стиле с открытыми фасадами, светлыми деревянными фасадами, бежевой плиткой, плиткой из листового камня, настольной раковиной и столешницей из дерева

The Primary bathroom was created using universal design. a custom console sink not only creates that authentic Victorian Vibe but it allows for access in a wheel chair.
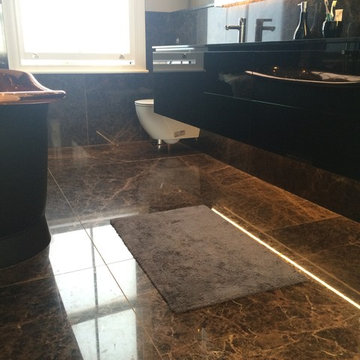
Стильный дизайн: большая детская ванная комната в классическом стиле с открытыми фасадами, отдельно стоящей ванной, открытым душем, инсталляцией, коричневой плиткой, плиткой из листового камня, коричневыми стенами, мраморным полом, подвесной раковиной и стеклянной столешницей - последний тренд
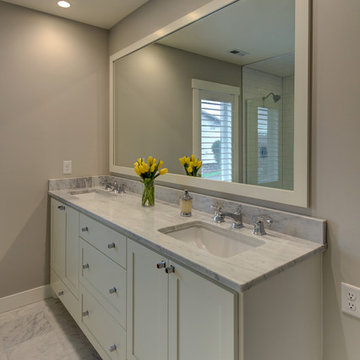
C9 Photography
На фото: главная ванная комната среднего размера в стиле кантри с открытыми фасадами, белыми фасадами, открытым душем, унитазом-моноблоком, черно-белой плиткой, плиткой из листового камня, серыми стенами, мраморным полом, накладной раковиной и столешницей из искусственного камня
На фото: главная ванная комната среднего размера в стиле кантри с открытыми фасадами, белыми фасадами, открытым душем, унитазом-моноблоком, черно-белой плиткой, плиткой из листового камня, серыми стенами, мраморным полом, накладной раковиной и столешницей из искусственного камня
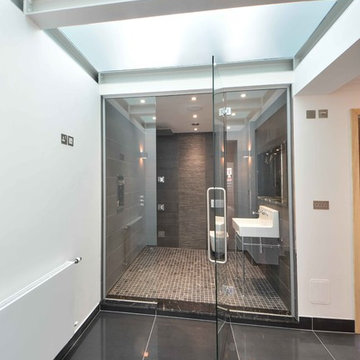
Photographs by Mike Waterman
На фото: большая главная ванная комната в современном стиле с раковиной с несколькими смесителями, открытыми фасадами, серыми фасадами, мраморной столешницей, открытым душем, инсталляцией, черной плиткой, плиткой из листового камня, серыми стенами и полом из мозаичной плитки
На фото: большая главная ванная комната в современном стиле с раковиной с несколькими смесителями, открытыми фасадами, серыми фасадами, мраморной столешницей, открытым душем, инсталляцией, черной плиткой, плиткой из листового камня, серыми стенами и полом из мозаичной плитки
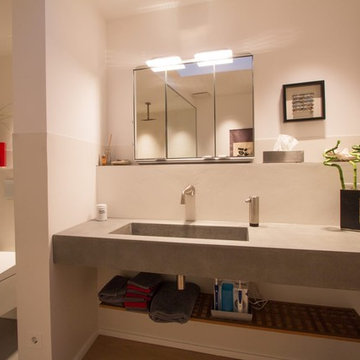
Kaum sichtbar
Das Licht steht im Vordergrund
Die Beleuchtung der Räume tritt in den Vordergrund, während die Leuchten nahezu unsichtbar scheinen. Als schmale Einbaukörper fallen sie in der Decke kaum auf. Einzig das warme Licht erstrahlt die Räume und wird von Bewohnern wahrgenommen. Ergänzt werden die Einbaustrahler von dekorativen Leuchten, welche sich ebenfalls der Schlichtheit des Lichtkonzeptes anpassen.
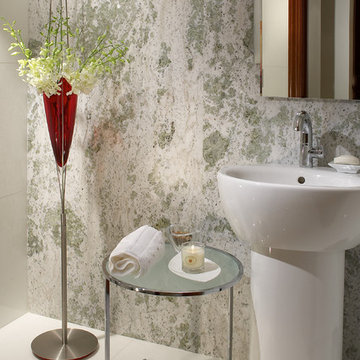
J Design Group
The Interior Design of your Bathroom is a very important part of your home dream project.
There are many ways to bring a small or large bathroom space to one of the most pleasant and beautiful important areas in your daily life.
You can go over some of our award winner bathroom pictures and see all different projects created with most exclusive products available today.
Your friendly Interior design firm in Miami at your service.
Contemporary - Modern Interior designs.
Top Interior Design Firm in Miami – Coral Gables.
Bathroom,
Bathrooms,
House Interior Designer,
House Interior Designers,
Home Interior Designer,
Home Interior Designers,
Residential Interior Designer,
Residential Interior Designers,
Modern Interior Designers,
Miami Beach Designers,
Best Miami Interior Designers,
Miami Beach Interiors,
Luxurious Design in Miami,
Top designers,
Deco Miami,
Luxury interiors,
Miami modern,
Interior Designer Miami,
Contemporary Interior Designers,
Coco Plum Interior Designers,
Miami Interior Designer,
Sunny Isles Interior Designers,
Pinecrest Interior Designers,
Interior Designers Miami,
J Design Group interiors,
South Florida designers,
Best Miami Designers,
Miami interiors,
Miami décor,
Miami Beach Luxury Interiors,
Miami Interior Design,
Miami Interior Design Firms,
Beach front,
Top Interior Designers,
top décor,
Top Miami Decorators,
Miami luxury condos,
Top Miami Interior Decorators,
Top Miami Interior Designers,
Modern Designers in Miami,
modern interiors,
Modern,
Pent house design,
white interiors,
Miami, South Miami, Miami Beach, South Beach, Williams Island, Sunny Isles, Surfside, Fisher Island, Aventura, Brickell, Brickell Key, Key Biscayne, Coral Gables, CocoPlum, Coconut Grove, Pinecrest, Miami Design District, Golden Beach, Downtown Miami, Miami Interior Designers, Miami Interior Designer, Interior Designers Miami, Modern Interior Designers, Modern Interior Designer, Modern interior decorators, Contemporary Interior Designers, Interior decorators, Interior decorator, Interior designer, Interior designers, Luxury, modern, best, unique, real estate, decor
J Design Group – Miami Interior Design Firm – Modern – Contemporary
Contact us: (305) 444-4611
www.JDesignGroup.com
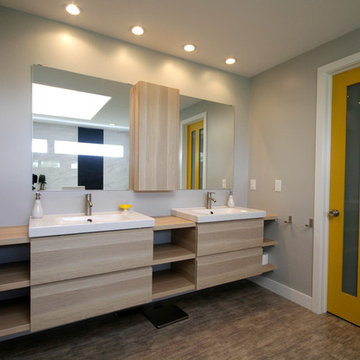
Jennifer Cohen
Пример оригинального дизайна: большая главная ванная комната в современном стиле с открытыми фасадами, светлыми деревянными фасадами, серыми стенами, столешницей из дерева, накладной ванной, полом из линолеума, открытым душем, белой плиткой, черной плиткой, плиткой из листового камня и монолитной раковиной
Пример оригинального дизайна: большая главная ванная комната в современном стиле с открытыми фасадами, светлыми деревянными фасадами, серыми стенами, столешницей из дерева, накладной ванной, полом из линолеума, открытым душем, белой плиткой, черной плиткой, плиткой из листового камня и монолитной раковиной
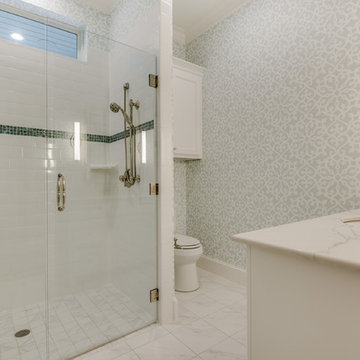
Пример оригинального дизайна: главная ванная комната среднего размера в классическом стиле с открытыми фасадами, белыми фасадами, открытым душем, унитазом-моноблоком, серой плиткой, белой плиткой, плиткой из листового камня, синими стенами, полом из керамической плитки, накладной раковиной, столешницей из искусственного камня и белым полом
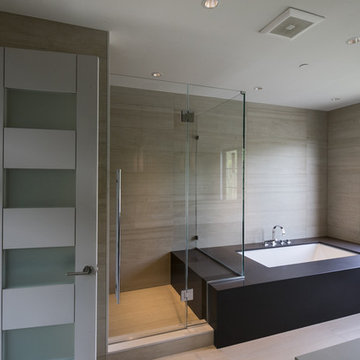
This home exemplifies the meaning of contemporary design. Our clients wanted something that would stand out in a community of new homes in the prestigious 1801 Foxhall development in Northwest DC. The stones for the exterior were individually cut and laid so that they provided a more modern feel. The narrow windows with stone headers and ledges add to that feeling, along with the flat wood-paneled garage door. The wood trim details throughout the home and the exquisite custom Italian tiles were all completely custom designed, along with the sleek kitchen cabinets and bathroom vanities. The feeling of contemporary, clean lines are carried out everywhere in the home. And the most prominent feature for that is the wood and steel linear “zig-zag” staircase which is a centerpiece of the home. The sauna has a luxurious Scandinavian feel that works well in the home. One of the most interesting features of this home are the views from different rooms, looking towards other parts of the home. You are able to see new and interesting design features from a variety of angles, each one creating its own contemporary look.
Санузел с открытыми фасадами и плиткой из листового камня – фото дизайна интерьера
3

