Санузел с открытыми фасадами и нишей – фото дизайна интерьера
Сортировать:
Бюджет
Сортировать:Популярное за сегодня
61 - 80 из 452 фото
1 из 3
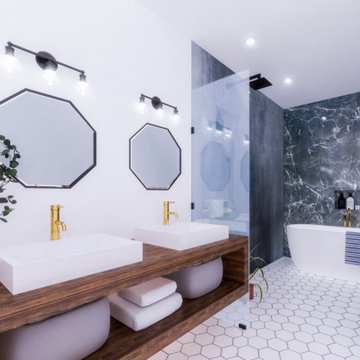
Пример оригинального дизайна: главная ванная комната среднего размера в стиле модернизм с открытыми фасадами, фасадами цвета дерева среднего тона, отдельно стоящей ванной, душем над ванной, унитазом-моноблоком, мраморной плиткой, белыми стенами, полом из керамической плитки, настольной раковиной, столешницей из дерева, белым полом, открытым душем, нишей, тумбой под две раковины и подвесной тумбой

Идея дизайна: маленькая ванная комната в стиле модернизм с открытыми фасадами, коричневыми фасадами, душем в нише, унитазом-моноблоком, белой плиткой, керамической плиткой, серыми стенами, полом из керамической плитки, душевой кабиной, врезной раковиной, столешницей из бетона, серым полом, душем с раздвижными дверями, серой столешницей, нишей, тумбой под одну раковину, напольной тумбой и деревянным потолком для на участке и в саду
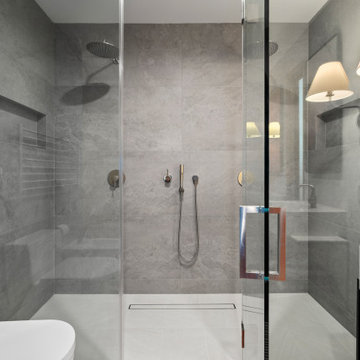
Complete Bathroom Remodel
Источник вдохновения для домашнего уюта: главная ванная комната среднего размера в стиле модернизм с открытыми фасадами, белыми фасадами, ванной в нише, душем в нише, унитазом-моноблоком, серой плиткой, цементной плиткой, серыми стенами, полом из цементной плитки, настольной раковиной, столешницей из искусственного кварца, красным полом, душем с распашными дверями, белой столешницей, нишей, тумбой под две раковины и напольной тумбой
Источник вдохновения для домашнего уюта: главная ванная комната среднего размера в стиле модернизм с открытыми фасадами, белыми фасадами, ванной в нише, душем в нише, унитазом-моноблоком, серой плиткой, цементной плиткой, серыми стенами, полом из цементной плитки, настольной раковиной, столешницей из искусственного кварца, красным полом, душем с распашными дверями, белой столешницей, нишей, тумбой под две раковины и напольной тумбой

На фото: ванная комната среднего размера в восточном стиле с открытыми фасадами, светлыми деревянными фасадами, синей плиткой, бежевыми стенами, паркетным полом среднего тона, душевой кабиной, настольной раковиной, бежевым полом, белой столешницей, нишей, тумбой под одну раковину, встроенной тумбой, деревянным потолком и деревянными стенами
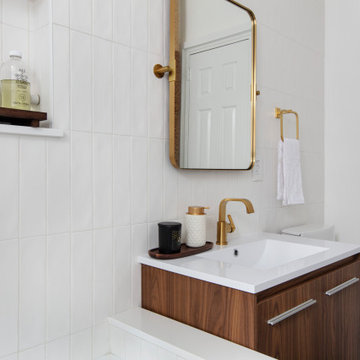
На фото: главная ванная комната в стиле модернизм с открытыми фасадами, фасадами цвета дерева среднего тона, накладной ванной, унитазом-моноблоком, белой плиткой, керамической плиткой, белыми стенами, полом из керамической плитки, врезной раковиной, столешницей из искусственного кварца, черным полом, открытым душем, белой столешницей, нишей и подвесной тумбой с
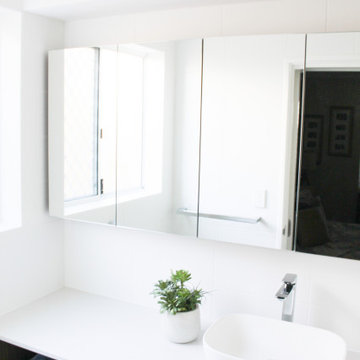
Blue Bathroom, Patterned Bathroom Floor, Small Bathroom Renovations, Small Bathrooms Perth WA, Wood Open Vanity, Long Single Vanities, Open Bathroom Vanities, Single Ensuite Vanities, Semi Frameless Shower Screen, Alcove Bathrooms
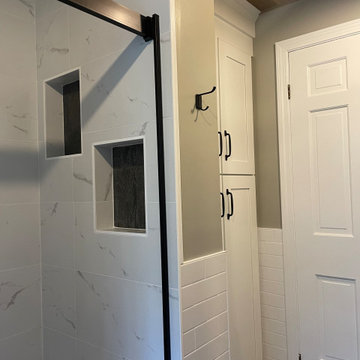
Пример оригинального дизайна: маленькая ванная комната в стиле модернизм с открытыми фасадами, коричневыми фасадами, душем в нише, унитазом-моноблоком, белой плиткой, керамической плиткой, серыми стенами, полом из керамической плитки, душевой кабиной, врезной раковиной, столешницей из бетона, серым полом, душем с раздвижными дверями, серой столешницей, нишей, тумбой под одну раковину, напольной тумбой и деревянным потолком для на участке и в саду
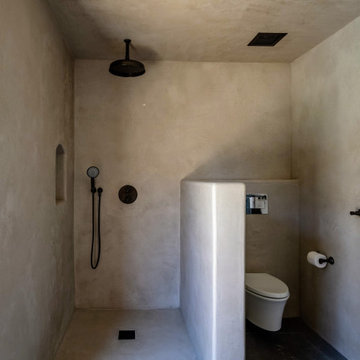
Стильный дизайн: ванная комната в стиле фьюжн с открытыми фасадами, темными деревянными фасадами, открытым душем, инсталляцией, серыми стенами, полом из известняка, столешницей из известняка, серым полом, открытым душем, серой столешницей, нишей и тумбой под одну раковину - последний тренд

This Tiny Home has a unique shower structure that points out over the tongue of the tiny house trailer. This provides much more room to the entire bathroom and centers the beautiful shower so that it is what you see looking through the bathroom door. The gorgeous blue tile is hit with natural sunlight from above allowed in to nurture the ferns by way of clear roofing. Yes, there is a skylight in the shower and plants making this shower conveniently located in your bathroom feel like an outdoor shower. It has a large rounded sliding glass door that lets the space feel open and well lit. There is even a frosted sliding pocket door that also lets light pass back and forth. There are built-in shelves to conserve space making the shower, bathroom, and thus the tiny house, feel larger, open and airy.
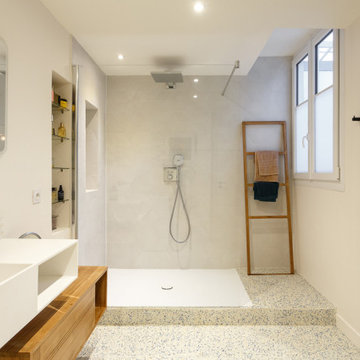
Un projet soigné et esthétique pour cet appartement de 83 m². Le bleu est mis à l’honneur dans toutes ses nuances et dans chaque pièce.
Tout d’abord dans la pièce phare : la cuisine. Le mix du bleu cobalt, des poignées et robinetterie dorées lui donnent un rendu particulièrement chic et élégant. Ces caractéristiques sont soulignées par le plan de travail et la table en terrazzo, léger et discret.
Dans la pièce de vie, il se fait plus modéré. On le retrouve dans le mobilier avec une teinte pétrole. Nos clients possédant des objets aux couleurs pop et variées, nous avons travaillé sur une base murale neutre et blanche pour accorder le tout.
Dans la chambre, le bleu dynamise l’espace qui est resté assez minimal. La tête de lit, couleur denim, suffit à décorer la pièce. Les tables de nuit en bois viennent apporter une touche de chaleur à l’ensemble.
Enfin la salle de bain, ici le bleu est mineur et se manifeste sous sa couleur indigo au niveau du porte-serviettes. Il laisse sa place à cette cabine de douche XXL et sa paroi quasi invisible dignes des hôtels de luxe.
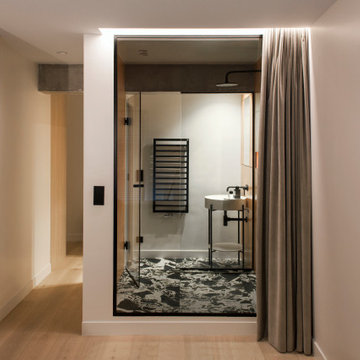
Photo : BCDF Studio
Идея дизайна: главная ванная комната среднего размера в современном стиле с открытыми фасадами, белыми фасадами, открытым душем, инсталляцией, оранжевой плиткой, керамической плиткой, оранжевыми стенами, мраморным полом, раковиной с пьедесталом, столешницей из искусственного камня, черным полом, душем с распашными дверями, белой столешницей, нишей, тумбой под одну раковину и напольной тумбой
Идея дизайна: главная ванная комната среднего размера в современном стиле с открытыми фасадами, белыми фасадами, открытым душем, инсталляцией, оранжевой плиткой, керамической плиткой, оранжевыми стенами, мраморным полом, раковиной с пьедесталом, столешницей из искусственного камня, черным полом, душем с распашными дверями, белой столешницей, нишей, тумбой под одну раковину и напольной тумбой
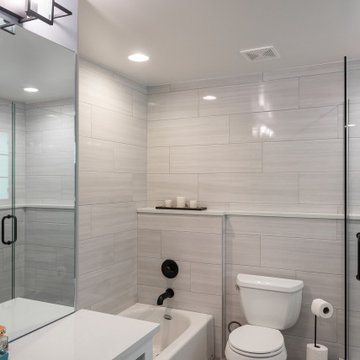
На фото: главная ванная комната среднего размера в стиле неоклассика (современная классика) с открытыми фасадами, фасадами цвета дерева среднего тона, ванной в нише, угловым душем, унитазом-моноблоком, серой плиткой, керамогранитной плиткой, серыми стенами, полом из керамогранита, настольной раковиной, столешницей из искусственного кварца, серым полом, белой столешницей, нишей, тумбой под одну раковину и напольной тумбой

This Paradise Model ATU is extra tall and grand! As you would in you have a couch for lounging, a 6 drawer dresser for clothing, and a seating area and closet that mirrors the kitchen. Quartz countertops waterfall over the side of the cabinets encasing them in stone. The custom kitchen cabinetry is sealed in a clear coat keeping the wood tone light. Black hardware accents with contrast to the light wood. A main-floor bedroom- no crawling in and out of bed. The wallpaper was an owner request; what do you think of their choice?
The bathroom has natural edge Hawaiian mango wood slabs spanning the length of the bump-out: the vanity countertop and the shelf beneath. The entire bump-out-side wall is tiled floor to ceiling with a diamond print pattern. The shower follows the high contrast trend with one white wall and one black wall in matching square pearl finish. The warmth of the terra cotta floor adds earthy warmth that gives life to the wood. 3 wall lights hang down illuminating the vanity, though durning the day, you likely wont need it with the natural light shining in from two perfect angled long windows.
This Paradise model was way customized. The biggest alterations were to remove the loft altogether and have one consistent roofline throughout. We were able to make the kitchen windows a bit taller because there was no loft we had to stay below over the kitchen. This ATU was perfect for an extra tall person. After editing out a loft, we had these big interior walls to work with and although we always have the high-up octagon windows on the interior walls to keep thing light and the flow coming through, we took it a step (or should I say foot) further and made the french pocket doors extra tall. This also made the shower wall tile and shower head extra tall. We added another ceiling fan above the kitchen and when all of those awning windows are opened up, all the hot air goes right up and out.

The owners of this stately Adams Morgan rowhouse wanted to reconfigure rooms on the two upper levels and to create a better layout for the nursery, guest room and au pair bathroom on the second floor. Our crews fully gutted and reframed the floors and walls of the front rooms, taking the opportunity of open walls to increase energy-efficiency with spray foam insulation at exposed exterior walls.
On the second floor, our designer was able to create a new bath in what was the sitting area outside the rear bedroom. A door from the hallway opens to the new bedroom/bathroom suite – perfect for guests or an au pair. This bathroom is also in keeping with the crisp black and white theme. The black geometric floor tile has white grout and the classic white subway tile is used again in the shower. The white marble console vanity has a trough-style sink with two faucets. The gold used for the mirror and light fixtures add a touch of shine.
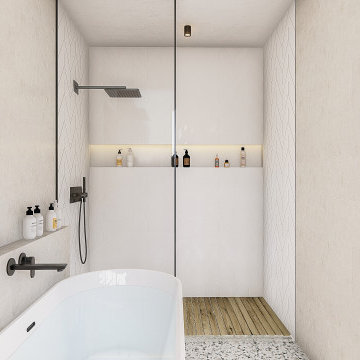
The views are incredible from this bathroom overlooking the pool and epic vista to the north. Natural materials blend perfectly with this modern palette.
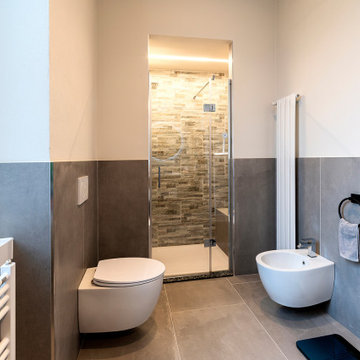
Источник вдохновения для домашнего уюта: ванная комната среднего размера в стиле модернизм с открытыми фасадами, светлыми деревянными фасадами, душем в нише, инсталляцией, серой плиткой, керамогранитной плиткой, белыми стенами, полом из керамогранита, душевой кабиной, монолитной раковиной, столешницей из ламината, серым полом, душем с распашными дверями, белой столешницей, нишей, тумбой под одну раковину и подвесной тумбой
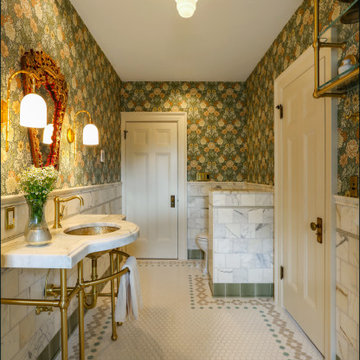
1912 Historic Landmark remodeled to have modern amenities while paying homage to the home's architectural style.
Свежая идея для дизайна: большая ванная комната в классическом стиле с открытыми фасадами, отдельно стоящей ванной, душевой комнатой, раздельным унитазом, белой плиткой, разноцветными стенами, полом из керамогранита, консольной раковиной, мраморной столешницей, разноцветным полом, шторкой для ванной, белой столешницей, нишей, тумбой под одну раковину, напольной тумбой и обоями на стенах - отличное фото интерьера
Свежая идея для дизайна: большая ванная комната в классическом стиле с открытыми фасадами, отдельно стоящей ванной, душевой комнатой, раздельным унитазом, белой плиткой, разноцветными стенами, полом из керамогранита, консольной раковиной, мраморной столешницей, разноцветным полом, шторкой для ванной, белой столешницей, нишей, тумбой под одну раковину, напольной тумбой и обоями на стенах - отличное фото интерьера

New Bathroom Addition with 3 tone tile and wheelchair accessible shower.
На фото: главная ванная комната среднего размера в стиле модернизм с открытыми фасадами, бежевыми фасадами, отдельно стоящей ванной, открытым душем, биде, разноцветной плиткой, керамической плиткой, белыми стенами, полом из ламината, подвесной раковиной, коричневым полом, открытым душем, бежевой столешницей, нишей, тумбой под одну раковину и подвесной тумбой с
На фото: главная ванная комната среднего размера в стиле модернизм с открытыми фасадами, бежевыми фасадами, отдельно стоящей ванной, открытым душем, биде, разноцветной плиткой, керамической плиткой, белыми стенами, полом из ламината, подвесной раковиной, коричневым полом, открытым душем, бежевой столешницей, нишей, тумбой под одну раковину и подвесной тумбой с
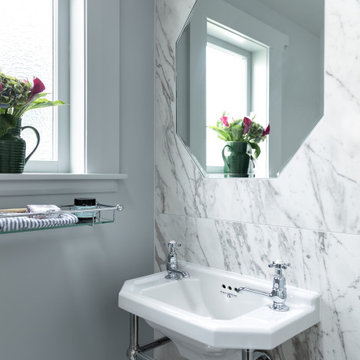
A small bathroom with kept light and fresh with a soft blue painted wall teamed with large Marble look porcelain tiles.
Источник вдохновения для домашнего уюта: маленькая детская ванная комната в стиле кантри с открытыми фасадами, серыми фасадами, душем в нише, раздельным унитазом, синей плиткой, керамогранитной плиткой, синими стенами, полом из керамогранита, подвесной раковиной, белым полом, душем с распашными дверями, белой столешницей, нишей, тумбой под одну раковину и подвесной тумбой для на участке и в саду
Источник вдохновения для домашнего уюта: маленькая детская ванная комната в стиле кантри с открытыми фасадами, серыми фасадами, душем в нише, раздельным унитазом, синей плиткой, керамогранитной плиткой, синими стенами, полом из керамогранита, подвесной раковиной, белым полом, душем с распашными дверями, белой столешницей, нишей, тумбой под одну раковину и подвесной тумбой для на участке и в саду

На фото: большая ванная комната в скандинавском стиле с открытыми фасадами, серыми фасадами, открытым душем, унитазом-моноблоком, серой плиткой, керамической плиткой, белыми стенами, полом из керамической плитки, душевой кабиной, врезной раковиной, столешницей из искусственного кварца, серым полом, открытым душем, серой столешницей, нишей, тумбой под две раковины и подвесной тумбой с
Санузел с открытыми фасадами и нишей – фото дизайна интерьера
4

