Санузел с открытыми фасадами и мраморным полом – фото дизайна интерьера
Сортировать:
Бюджет
Сортировать:Популярное за сегодня
41 - 60 из 1 357 фото
1 из 3
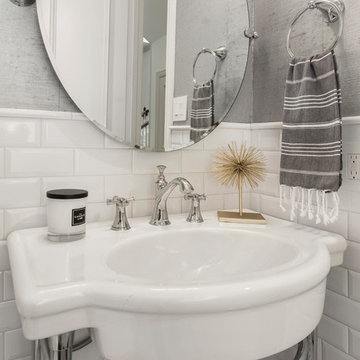
Our clients had already remodeled their master bath into a luxurious master suite, so they wanted their powder bath to have the same updated look! We turned their once dark, traditional bathroom into a sleek bright transitional powder bath!
We replaced the pedestal sink with a chrome Signature Hardware “Cierra” console vanity sink, which really gives this bathroom an updated yet classic look. The floor tile is a Carrara Thassos cube marble mosaic tile that creates a really cool effect on the floor. We added tile wainscotting on the walls, using a bright white ice beveled ceramic subway tile with Innovations “Chennai Grass” silver leaf wall covering above the tile. To top it all off, we installed a sleek Restoration Hardware Wilshire Triple sconce vanity wall light above the sink. Our clients are so pleased with their beautiful new powder bathroom!
Design/Remodel by Hatfield Builders & Remodelers | Photography by Versatile Imaging
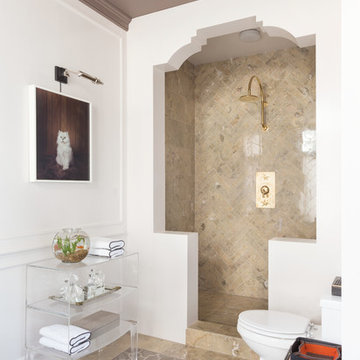
This year's 2014 SF decorator showcase house featured talented designer Jaimie Belew who installed this stunning bathroom using New Ravenna and Sahara Gold marble from Da Vinci Marble
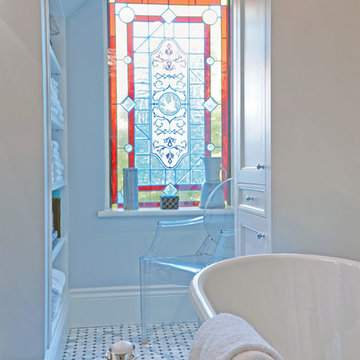
We attempted to show the original Victorian Stained Glass window to it's full effect in the new design.
Стильный дизайн: ванная комната в викторианском стиле с отдельно стоящей ванной, открытыми фасадами, белыми фасадами, серой плиткой, плиткой мозаикой, серыми стенами и мраморным полом - последний тренд
Стильный дизайн: ванная комната в викторианском стиле с отдельно стоящей ванной, открытыми фасадами, белыми фасадами, серой плиткой, плиткой мозаикой, серыми стенами и мраморным полом - последний тренд
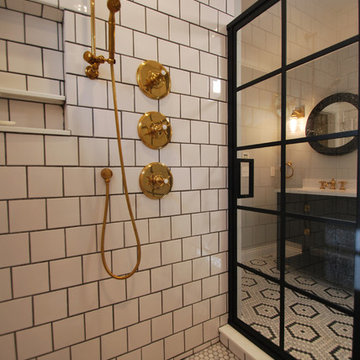
Black, white and gray modern farmhouse bathroom renovation by Michael Molesky Interior Design in Rehoboth Beach, Delaware. Black shower grid door. Hexagon mosaic floor. Wall, rain and hand shower heads.
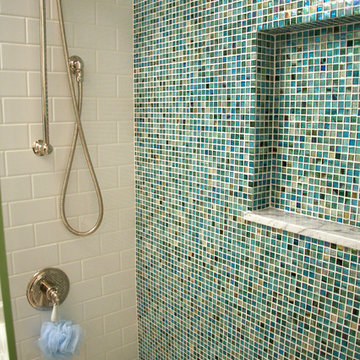
From the Moment you step under the Taut Green Awning from Central Park West... you begin to feel the Tingling Calm you are about to behold.
As you ascend in the elevator to the Tree Top Floor and enter the Enclave, you know you have arrived, not at a residence, but an experience.
A place that is as Bright and White as the Sun Shining outside the Bank of Windows, yet Tempered by the Green Lush Expanse of all Central Park Laid before your Wandering eyes.
As you turn to Drink in the Apartment, your Eyes are delighted with the Twinkle of Crystal, the Sheen of Marbles, The Roughness of Carved Granite, all played against Cozy Silk and Wool Carpets, Sofas and Chairs that soak you in, the Art and Treasures in glints of Patina-ed Golds and Silver from the Past, The Present and the Future to come, all gift boxed in a setting that harks back to the Golden Age of Pre-War New York but Splashed with Modern Flourishes in design that remind you, you are Here and Now.
In this Trance you can hear the Sounds of Clinking Glasses celebrating a Birthday Celebration, The Laughter of Friends preparing to leave for an Opening Night at the Theater, the soft hush of a night cap toast as you savor in the city lights below before you dream some more, only to wake to the smells of Omelette's and French Toast waiting on White Porcelain with Crisp Linen Napkins all set beside the Mountain of the Sunday New York Times in the Shadow of a Blue Hydrangea arrangement.
The Day and The City awaits you, but you cocoon yourself in the envelope you are savoring, You reach for the Times, or the New Yorker, and curl in, with Cole Porter or Leonard Bernstein wafting through the aerie of peace, as you gaze out the window... Central Park fills with Leaves, People, Rain, or even a Gentle Snow.
This is Central Park West.
This is:
An Experience. Not a Residence.
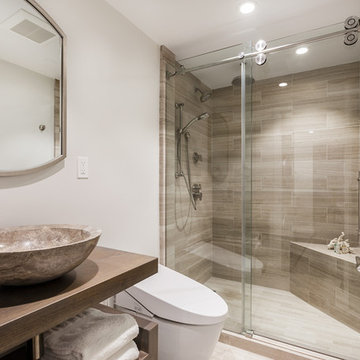
An existing combo bath/shower was removed to create a walk in shower. The vanity was previously located outside the bathroom. A wall was relocated to incorporate the sink, and the previous vanity location now houses a washer/dryer.
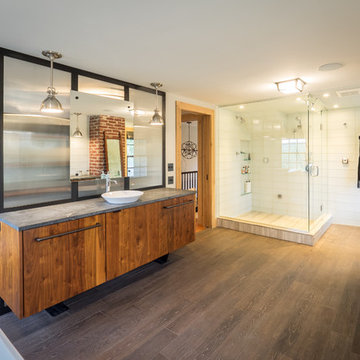
Photographer: Thomas Robert Clark
Пример оригинального дизайна: ванная комната среднего размера в стиле лофт с открытыми фасадами, фасадами цвета дерева среднего тона, угловым душем, унитазом-моноблоком, белой плиткой, керамогранитной плиткой, белыми стенами, мраморным полом, душевой кабиной, монолитной раковиной, столешницей из искусственного кварца, белым полом и душем с распашными дверями
Пример оригинального дизайна: ванная комната среднего размера в стиле лофт с открытыми фасадами, фасадами цвета дерева среднего тона, угловым душем, унитазом-моноблоком, белой плиткой, керамогранитной плиткой, белыми стенами, мраморным полом, душевой кабиной, монолитной раковиной, столешницей из искусственного кварца, белым полом и душем с распашными дверями
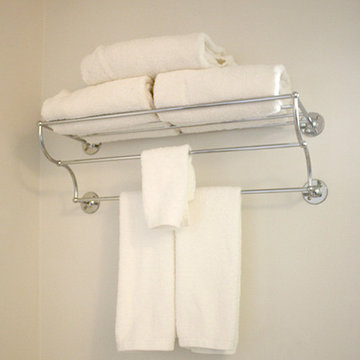
This guest house bathroom has been designed with a beautiful collection of chrome plumbing, furnishings and accessories set against a stunning canvas of brushed and polished Statuary marble provided by Cabochon Surfaces & Fixtures. lav•ish - The Bath Gallery

Established in 1895 as a warehouse for the spice trade, 481 Washington was built to last. With its 25-inch-thick base and enchanting Beaux Arts facade, this regal structure later housed a thriving Hudson Square printing company. After an impeccable renovation, the magnificent loft building’s original arched windows and exquisite cornice remain a testament to the grandeur of days past. Perfectly anchored between Soho and Tribeca, Spice Warehouse has been converted into 12 spacious full-floor lofts that seamlessly fuse Old World character with modern convenience. Steps from the Hudson River, Spice Warehouse is within walking distance of renowned restaurants, famed art galleries, specialty shops and boutiques. With its golden sunsets and outstanding facilities, this is the ideal destination for those seeking the tranquil pleasures of the Hudson River waterfront.
Expansive private floor residences were designed to be both versatile and functional, each with 3 to 4 bedrooms, 3 full baths, and a home office. Several residences enjoy dramatic Hudson River views.
This open space has been designed to accommodate a perfect Tribeca city lifestyle for entertaining, relaxing and working.
This living room design reflects a tailored “old world” look, respecting the original features of the Spice Warehouse. With its high ceilings, arched windows, original brick wall and iron columns, this space is a testament of ancient time and old world elegance.
The master bathroom was designed with tradition in mind and a taste for old elegance. it is fitted with a fabulous walk in glass shower and a deep soaking tub.
The pedestal soaking tub and Italian carrera marble metal legs, double custom sinks balance classic style and modern flair.
The chosen tiles are a combination of carrera marble subway tiles and hexagonal floor tiles to create a simple yet luxurious look.
Photography: Francis Augustine
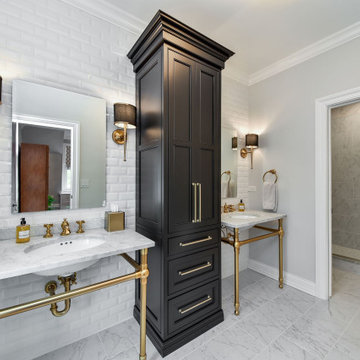
На фото: ванная комната среднего размера в стиле неоклассика (современная классика) с открытыми фасадами, душем в нише, раздельным унитазом, белой плиткой, мраморной плиткой, белыми стенами, мраморным полом, врезной раковиной, мраморной столешницей, белым полом, душем с распашными дверями, белой столешницей, сиденьем для душа, тумбой под две раковины и напольной тумбой с
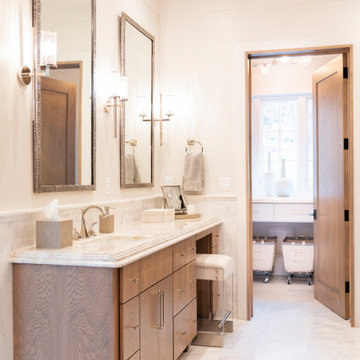
Источник вдохновения для домашнего уюта: главная ванная комната среднего размера в морском стиле с открытыми фасадами, раздельным унитазом, белой плиткой, керамогранитной плиткой, белыми стенами, врезной раковиной, мраморной столешницей, белым полом, белой столешницей, тумбой под две раковины, напольной тумбой, отдельно стоящей ванной, душем без бортиков, мраморным полом, открытым душем, нишей, сводчатым потолком и деревянными стенами
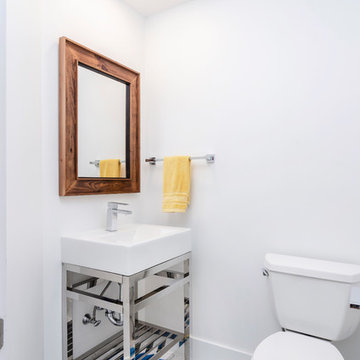
Источник вдохновения для домашнего уюта: маленький туалет в современном стиле с открытыми фасадами, раздельным унитазом, белыми стенами, мраморным полом, монолитной раковиной, столешницей из искусственного кварца, белым полом и белой столешницей для на участке и в саду
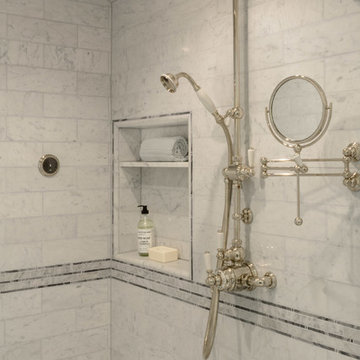
surface mount Perrin and Rowe shower fixture and shaving mirror.
Источник вдохновения для домашнего уюта: огромная главная ванная комната в викторианском стиле с открытыми фасадами, отдельно стоящей ванной, душем в нише, серой плиткой, каменной плиткой, белыми стенами, мраморным полом, раковиной с пьедесталом и столешницей из искусственного камня
Источник вдохновения для домашнего уюта: огромная главная ванная комната в викторианском стиле с открытыми фасадами, отдельно стоящей ванной, душем в нише, серой плиткой, каменной плиткой, белыми стенами, мраморным полом, раковиной с пьедесталом и столешницей из искусственного камня
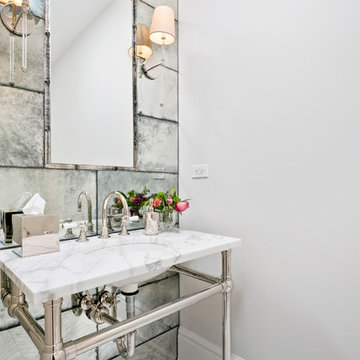
Elizabeth Taich Design is a Chicago-based full-service interior architecture and design firm that specializes in sophisticated yet livable environments.
IC360
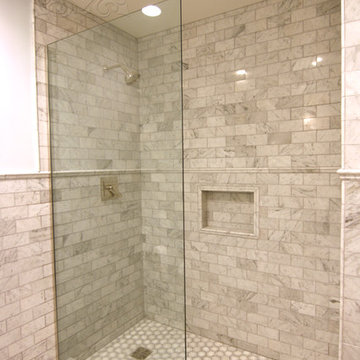
Polished carrara marble wainscot adorns the walls and carries in the shower, detailed carrara and white hexagon mosaic found at the floor and shower pan. Waterworks fittings throughout.
Cabochon Surfaces & Fixtures
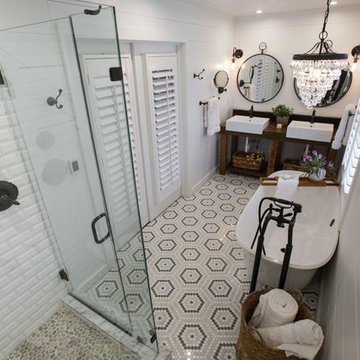
На фото: маленькая главная ванная комната в стиле кантри с открытыми фасадами, отдельно стоящей ванной, угловым душем, белой плиткой, белыми стенами, мраморным полом, настольной раковиной и плиткой мозаикой для на участке и в саду
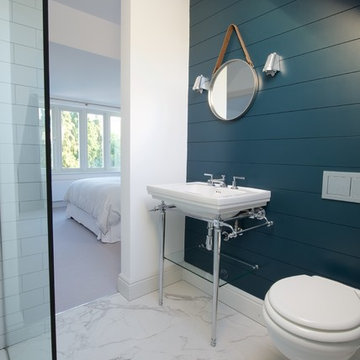
Overview
An extension and the complete overhaul of a 1930’s semi-detached house in Surrey.
The Brief
Our clients wanted an open plan, very neat and monochrome aesthetic when refurbishing this house.
Our Solution
We worked with Living Space construction to deliver an open plan space. We maximised the footprint using permitted development and planning but crucially didn’t add too bigger dormer and ensured the dormer and ground floor roofs matched with a canopy to both.
We are proud of this project, it added a lot of value to the house and made it the most prominent and enviable property in the area.
Architects adding value combined with a client looking for the sleekest.
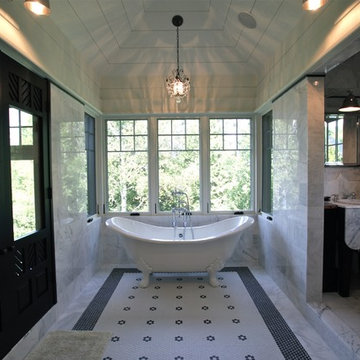
Идея дизайна: главная ванная комната среднего размера в стиле рустика с открытыми фасадами, темными деревянными фасадами, белыми стенами, врезной раковиной, отдельно стоящей ванной, мраморным полом и мраморной столешницей
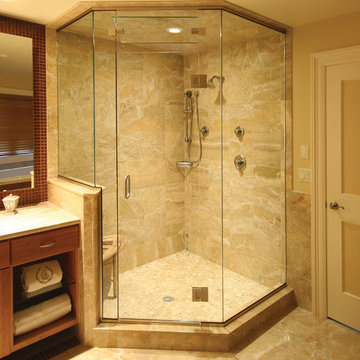
Kevin J. Ash
Стильный дизайн: главная ванная комната среднего размера в современном стиле с открытыми фасадами, душем в нише, бежевой плиткой, мраморной плиткой, бежевыми стенами, мраморным полом, бежевым полом и душем с распашными дверями - последний тренд
Стильный дизайн: главная ванная комната среднего размера в современном стиле с открытыми фасадами, душем в нише, бежевой плиткой, мраморной плиткой, бежевыми стенами, мраморным полом, бежевым полом и душем с распашными дверями - последний тренд
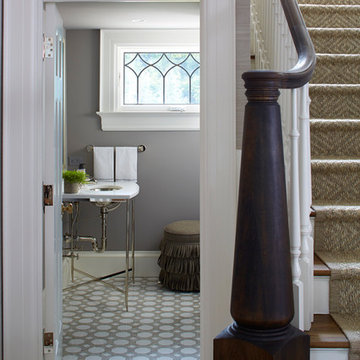
PHILLIP ENNIS
Источник вдохновения для домашнего уюта: маленький туалет в стиле неоклассика (современная классика) с раковиной с пьедесталом, мраморной столешницей, серой плиткой, мраморным полом, открытыми фасадами, серыми стенами, разноцветным полом и белой столешницей для на участке и в саду
Источник вдохновения для домашнего уюта: маленький туалет в стиле неоклассика (современная классика) с раковиной с пьедесталом, мраморной столешницей, серой плиткой, мраморным полом, открытыми фасадами, серыми стенами, разноцветным полом и белой столешницей для на участке и в саду
Санузел с открытыми фасадами и мраморным полом – фото дизайна интерьера
3

