Санузел с открытыми фасадами и мраморным полом – фото дизайна интерьера
Сортировать:
Бюджет
Сортировать:Популярное за сегодня
181 - 200 из 1 357 фото
1 из 3
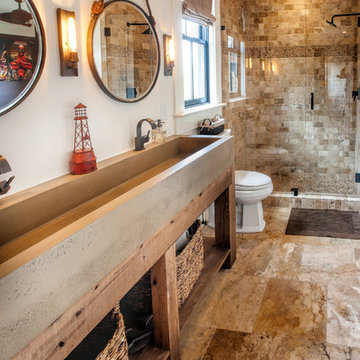
Newport 653
Свежая идея для дизайна: большая ванная комната в морском стиле с душем в нише, коричневой плиткой, каменной плиткой, белыми стенами, мраморным полом, душевой кабиной, раковиной с несколькими смесителями, открытыми фасадами, фасадами цвета дерева среднего тона, коричневым полом и душем с распашными дверями - отличное фото интерьера
Свежая идея для дизайна: большая ванная комната в морском стиле с душем в нише, коричневой плиткой, каменной плиткой, белыми стенами, мраморным полом, душевой кабиной, раковиной с несколькими смесителями, открытыми фасадами, фасадами цвета дерева среднего тона, коричневым полом и душем с распашными дверями - отличное фото интерьера
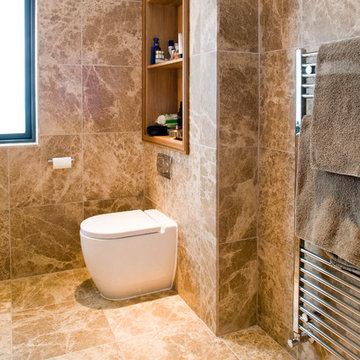
Light Emperador Marble used on both wall and floor to create a traditional natural stone en-suite.
Идея дизайна: главная ванная комната среднего размера в стиле модернизм с открытыми фасадами, светлыми деревянными фасадами, унитазом-моноблоком, коричневой плиткой, каменной плиткой, коричневыми стенами и мраморным полом
Идея дизайна: главная ванная комната среднего размера в стиле модернизм с открытыми фасадами, светлыми деревянными фасадами, унитазом-моноблоком, коричневой плиткой, каменной плиткой, коричневыми стенами и мраморным полом
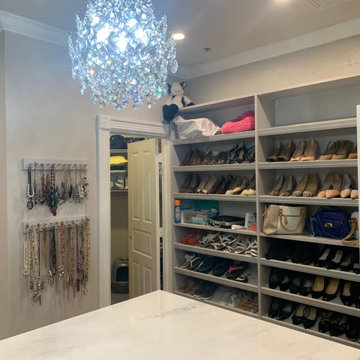
Master closet with marble topped vanity island and custom built shelving.
На фото: большой главный совмещенный санузел в современном стиле с открытыми фасадами, коричневыми фасадами, отдельно стоящей ванной, душем без бортиков, раздельным унитазом, коричневой плиткой, керамогранитной плиткой, серыми стенами, мраморным полом, врезной раковиной, столешницей из гранита, белым полом, душем с распашными дверями, черной столешницей, тумбой под две раковины и напольной тумбой с
На фото: большой главный совмещенный санузел в современном стиле с открытыми фасадами, коричневыми фасадами, отдельно стоящей ванной, душем без бортиков, раздельным унитазом, коричневой плиткой, керамогранитной плиткой, серыми стенами, мраморным полом, врезной раковиной, столешницей из гранита, белым полом, душем с распашными дверями, черной столешницей, тумбой под две раковины и напольной тумбой с
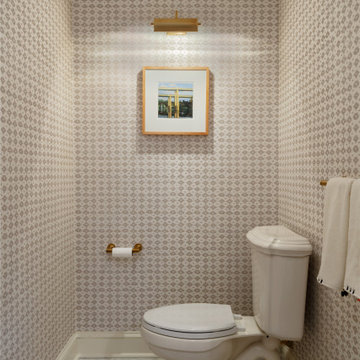
This traditional home in Villanova features Carrera marble and wood accents throughout, giving it a classic European feel. We completely renovated this house, updating the exterior, five bathrooms, kitchen, foyer, and great room. We really enjoyed creating a wine and cellar and building a separate home office, in-law apartment, and pool house.
Rudloff Custom Builders has won Best of Houzz for Customer Service in 2014, 2015 2016, 2017 and 2019. We also were voted Best of Design in 2016, 2017, 2018, 2019 which only 2% of professionals receive. Rudloff Custom Builders has been featured on Houzz in their Kitchen of the Week, What to Know About Using Reclaimed Wood in the Kitchen as well as included in their Bathroom WorkBook article. We are a full service, certified remodeling company that covers all of the Philadelphia suburban area. This business, like most others, developed from a friendship of young entrepreneurs who wanted to make a difference in their clients’ lives, one household at a time. This relationship between partners is much more than a friendship. Edward and Stephen Rudloff are brothers who have renovated and built custom homes together paying close attention to detail. They are carpenters by trade and understand concept and execution. Rudloff Custom Builders will provide services for you with the highest level of professionalism, quality, detail, punctuality and craftsmanship, every step of the way along our journey together.
Specializing in residential construction allows us to connect with our clients early in the design phase to ensure that every detail is captured as you imagined. One stop shopping is essentially what you will receive with Rudloff Custom Builders from design of your project to the construction of your dreams, executed by on-site project managers and skilled craftsmen. Our concept: envision our client’s ideas and make them a reality. Our mission: CREATING LIFETIME RELATIONSHIPS BUILT ON TRUST AND INTEGRITY.
Photo Credit: Jon Friedrich Photography
Design Credit: PS & Daughters
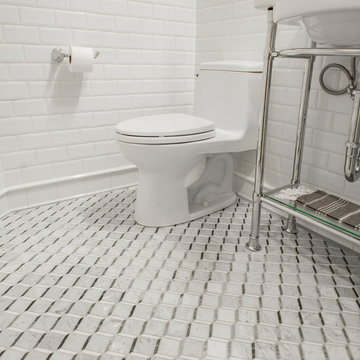
Our clients had already remodeled their master bath into a luxurious master suite, so they wanted their powder bath to have the same updated look! We turned their once dark, traditional bathroom into a sleek bright transitional powder bath!
We replaced the pedestal sink with a chrome Signature Hardware “Cierra” console vanity sink, which really gives this bathroom an updated yet classic look. The floor tile is a Carrara Thassos cube marble mosaic tile that creates a really cool effect on the floor. We added tile wainscotting on the walls, using a bright white ice beveled ceramic subway tile with Innovations “Chennai Grass” silver leaf wall covering above the tile. To top it all off, we installed a sleek Restoration Hardware Wilshire Triple sconce vanity wall light above the sink. Our clients are so pleased with their beautiful new powder bathroom!
Design/Remodel by Hatfield Builders & Remodelers | Photography by Versatile Imaging
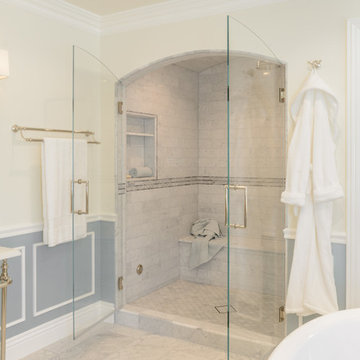
Old world Carrera marble steam shower with arched frameless shower doors.
Источник вдохновения для домашнего уюта: огромная главная ванная комната в викторианском стиле с открытыми фасадами, отдельно стоящей ванной, душем в нише, серой плиткой, каменной плиткой, белыми стенами, мраморным полом, раковиной с пьедесталом и столешницей из искусственного камня
Источник вдохновения для домашнего уюта: огромная главная ванная комната в викторианском стиле с открытыми фасадами, отдельно стоящей ванной, душем в нише, серой плиткой, каменной плиткой, белыми стенами, мраморным полом, раковиной с пьедесталом и столешницей из искусственного камня
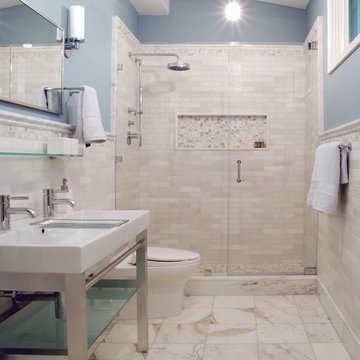
На фото: главная ванная комната среднего размера в современном стиле с открытыми фасадами, ванной в нише, душем в нише, белой плиткой, мраморной плиткой, синими стенами, мраморным полом, подвесной раковиной, бежевым полом и душем с распашными дверями

Established in 1895 as a warehouse for the spice trade, 481 Washington was built to last. With its 25-inch-thick base and enchanting Beaux Arts facade, this regal structure later housed a thriving Hudson Square printing company. After an impeccable renovation, the magnificent loft building’s original arched windows and exquisite cornice remain a testament to the grandeur of days past. Perfectly anchored between Soho and Tribeca, Spice Warehouse has been converted into 12 spacious full-floor lofts that seamlessly fuse Old World character with modern convenience. Steps from the Hudson River, Spice Warehouse is within walking distance of renowned restaurants, famed art galleries, specialty shops and boutiques. With its golden sunsets and outstanding facilities, this is the ideal destination for those seeking the tranquil pleasures of the Hudson River waterfront.
Expansive private floor residences were designed to be both versatile and functional, each with 3 to 4 bedrooms, 3 full baths, and a home office. Several residences enjoy dramatic Hudson River views.
This open space has been designed to accommodate a perfect Tribeca city lifestyle for entertaining, relaxing and working.
This living room design reflects a tailored “old world” look, respecting the original features of the Spice Warehouse. With its high ceilings, arched windows, original brick wall and iron columns, this space is a testament of ancient time and old world elegance.
The master bathroom was designed with tradition in mind and a taste for old elegance. it is fitted with a fabulous walk in glass shower and a deep soaking tub.
The pedestal soaking tub and Italian carrera marble metal legs, double custom sinks balance classic style and modern flair.
The chosen tiles are a combination of carrera marble subway tiles and hexagonal floor tiles to create a simple yet luxurious look.
Photography: Francis Augustine
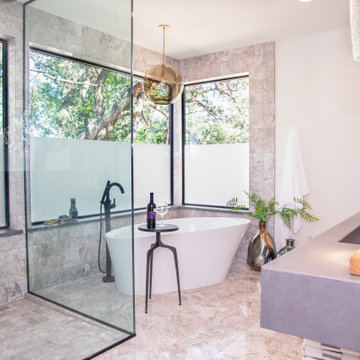
Стильный дизайн: большая главная ванная комната в стиле модернизм с открытыми фасадами, фасадами цвета дерева среднего тона, отдельно стоящей ванной, угловым душем, раздельным унитазом, разноцветной плиткой, мраморной плиткой, белыми стенами, мраморным полом, раковиной с несколькими смесителями, столешницей из бетона, разноцветным полом, душем с распашными дверями и серой столешницей - последний тренд
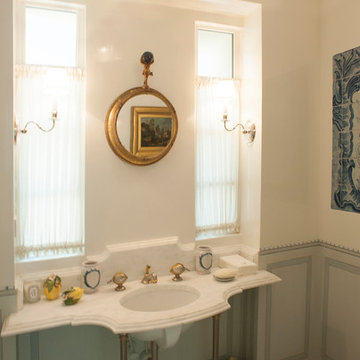
Porter Fuqua
Стильный дизайн: маленькая ванная комната в средиземноморском стиле с открытыми фасадами, бежевыми фасадами, белыми стенами, мраморным полом, мраморной столешницей, серым полом и подвесной раковиной для на участке и в саду - последний тренд
Стильный дизайн: маленькая ванная комната в средиземноморском стиле с открытыми фасадами, бежевыми фасадами, белыми стенами, мраморным полом, мраморной столешницей, серым полом и подвесной раковиной для на участке и в саду - последний тренд
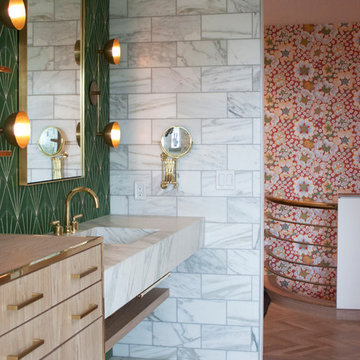
Master Bath with green encaustic tile
На фото: большая главная ванная комната в современном стиле с открытыми фасадами, светлыми деревянными фасадами, ванной в нише, открытым душем, черно-белой плиткой, мраморной плиткой, зелеными стенами, мраморным полом, монолитной раковиной и мраморной столешницей
На фото: большая главная ванная комната в современном стиле с открытыми фасадами, светлыми деревянными фасадами, ванной в нише, открытым душем, черно-белой плиткой, мраморной плиткой, зелеными стенами, мраморным полом, монолитной раковиной и мраморной столешницей
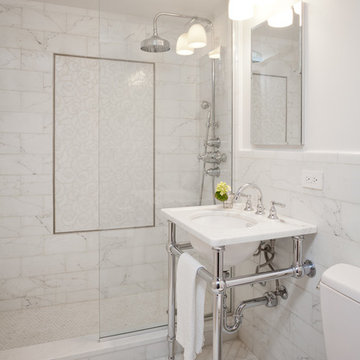
This contemporary pied-à-terre is all about compact elegance. The bedroom features dark wood floors and gray walls complemented with a single-wall dark wood floor enclosed kitchen. The small kitchen is highly functional and equipped with an undermount sink, recessed-panel cabinets, dark wood cabinets, marble countertops, a gray backsplash, and paneled appliances. The bathroom adds a light touch with marble flooring and countertops, and white walls.
---
Our interior design service area is all of New York City including the Upper East Side and Upper West Side, as well as the Hamptons, Scarsdale, Mamaroneck, Rye, Rye City, Edgemont, Harrison, Bronxville, and Greenwich CT.
For more about Darci Hether, click here: https://darcihether.com/
To learn more about this project, click here:
https://darcihether.com/portfolio/theatre-patrons-pied-terre-upper-west-side-nyc/
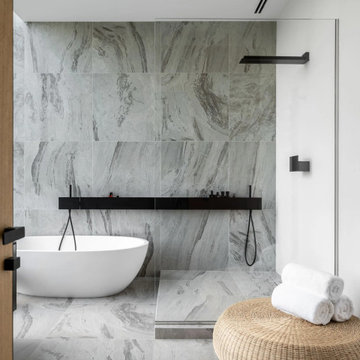
The bathroom's design creates a serene retreat with its use of luxurious marble tiling that graces the floor and walls with fluid, grey veining. A freestanding white bathtub acts as the centerpiece, its organic form contrasting with the room's sleek lines. Natural textures are introduced through a woven ottoman, while matte black fixtures and a minimalist shelf bring a contemporary edge to the space.
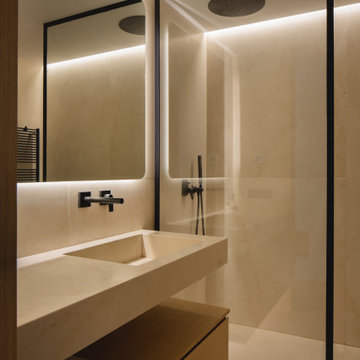
Свежая идея для дизайна: маленькая главная ванная комната в стиле модернизм с открытыми фасадами, бежевыми фасадами, душем в нише, мраморным полом, монолитной раковиной, мраморной столешницей, бежевым полом, белой столешницей, тумбой под одну раковину и встроенной тумбой для на участке и в саду - отличное фото интерьера
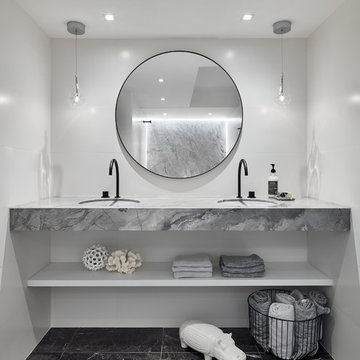
Custom sink a contemporary bathroom renovation.
Jared Kuzia Photography
На фото: маленькая ванная комната в современном стиле с душем в нише, унитазом-моноблоком, белой плиткой, керамогранитной плиткой, мраморным полом, монолитной раковиной, столешницей из кварцита, открытыми фасадами, серыми фасадами, серой столешницей, тумбой под две раковины и подвесной тумбой для на участке и в саду
На фото: маленькая ванная комната в современном стиле с душем в нише, унитазом-моноблоком, белой плиткой, керамогранитной плиткой, мраморным полом, монолитной раковиной, столешницей из кварцита, открытыми фасадами, серыми фасадами, серой столешницей, тумбой под две раковины и подвесной тумбой для на участке и в саду
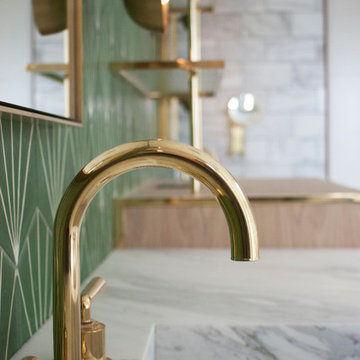
Master Bath with green encaustic tile
Идея дизайна: большая главная ванная комната в современном стиле с открытыми фасадами, светлыми деревянными фасадами, ванной в нише, открытым душем, черно-белой плиткой, мраморной плиткой, зелеными стенами, мраморным полом, монолитной раковиной и мраморной столешницей
Идея дизайна: большая главная ванная комната в современном стиле с открытыми фасадами, светлыми деревянными фасадами, ванной в нише, открытым душем, черно-белой плиткой, мраморной плиткой, зелеными стенами, мраморным полом, монолитной раковиной и мраморной столешницей
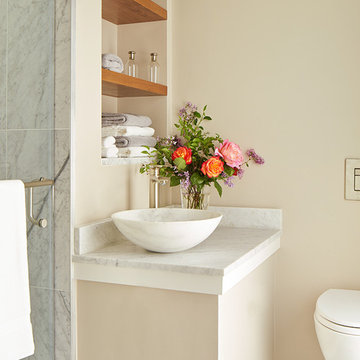
Brad Knipstein
Идея дизайна: маленькая ванная комната в стиле неоклассика (современная классика) с настольной раковиной, открытыми фасадами, белыми фасадами, мраморной столешницей, душем в нише, инсталляцией, каменной плиткой, бежевыми стенами, мраморным полом и душевой кабиной для на участке и в саду
Идея дизайна: маленькая ванная комната в стиле неоклассика (современная классика) с настольной раковиной, открытыми фасадами, белыми фасадами, мраморной столешницей, душем в нише, инсталляцией, каменной плиткой, бежевыми стенами, мраморным полом и душевой кабиной для на участке и в саду
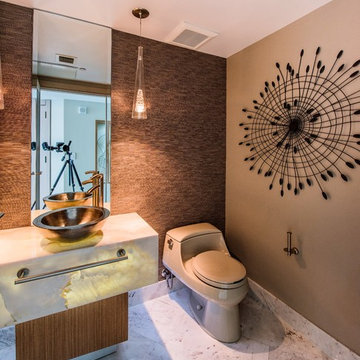
Onix counter with underlighting
Источник вдохновения для домашнего уюта: маленький туалет в современном стиле с открытыми фасадами, унитазом-моноблоком, белой плиткой, каменной плиткой, коричневыми стенами, мраморным полом, настольной раковиной и столешницей из оникса для на участке и в саду
Источник вдохновения для домашнего уюта: маленький туалет в современном стиле с открытыми фасадами, унитазом-моноблоком, белой плиткой, каменной плиткой, коричневыми стенами, мраморным полом, настольной раковиной и столешницей из оникса для на участке и в саду
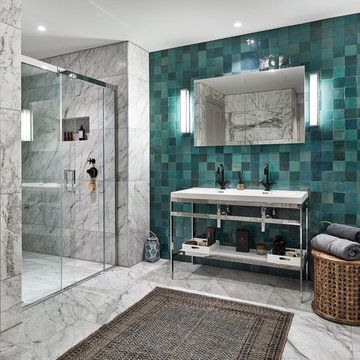
A wider view of the Master Bath with zelliges tile feature wall.
Nick Rochowski photography
Пример оригинального дизайна: большая главная ванная комната в стиле модернизм с открытыми фасадами, душем в нише, унитазом-моноблоком, синей плиткой, терракотовой плиткой, белыми стенами, мраморным полом, консольной раковиной, столешницей из искусственного камня, белым полом и душем с раздвижными дверями
Пример оригинального дизайна: большая главная ванная комната в стиле модернизм с открытыми фасадами, душем в нише, унитазом-моноблоком, синей плиткой, терракотовой плиткой, белыми стенами, мраморным полом, консольной раковиной, столешницей из искусственного камня, белым полом и душем с раздвижными дверями
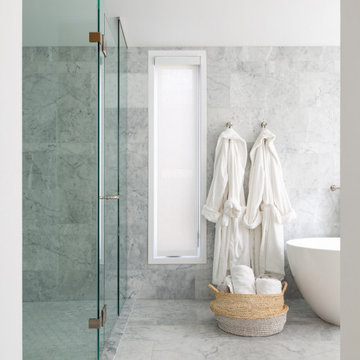
RIVER’S EDGE HOUSE
New modern family home in Calgary’s Roxboro Neighbourhood.
Photography: Joel Klassen
Builder: Alloy Homes
Идея дизайна: ванная комната среднего размера в современном стиле с открытыми фасадами, белыми фасадами, душем без бортиков, унитазом-моноблоком, белой плиткой, мраморной плиткой, белыми стенами, мраморным полом, врезной раковиной, мраморной столешницей, серым полом, душем с распашными дверями и серой столешницей
Идея дизайна: ванная комната среднего размера в современном стиле с открытыми фасадами, белыми фасадами, душем без бортиков, унитазом-моноблоком, белой плиткой, мраморной плиткой, белыми стенами, мраморным полом, врезной раковиной, мраморной столешницей, серым полом, душем с распашными дверями и серой столешницей
Санузел с открытыми фасадами и мраморным полом – фото дизайна интерьера
10

