Санузел с открытыми фасадами и монолитной раковиной – фото дизайна интерьера
Сортировать:
Бюджет
Сортировать:Популярное за сегодня
101 - 120 из 1 581 фото
1 из 3

Le projet Dominique est le résultat de recherches et de travaux de plusieurs mois. Ce magnifique appartement haussmannien saura vous inspirer si vous êtes à la recherche d’inspiration raffinée et originale.
Ici les luminaires sont des objets de décoration à part entière. Tantôt ils prennent la forme de nuage dans la chambre des enfants, de délicates bulles chez les parents ou d’auréoles planantes dans les salons.
La cuisine, majestueuse, épouse totalement le mur en longueur. Il s’agit d’une création unique signée eggersmann by Paul & Benjamin. Pièce très importante pour la famille, elle a été pensée tant pour leur permettre de se retrouver que pour accueillir des invitations officielles.
La salle de bain parentale est une oeuvre d’art. On y retrouve une douche italienne minimaliste en pierre. Le bois permet de donner à la pièce un côté chic sans être trop ostentatoire. Il s’agit du même bois utilisé pour la construction des bateaux : solide, noble et surtout imperméable.
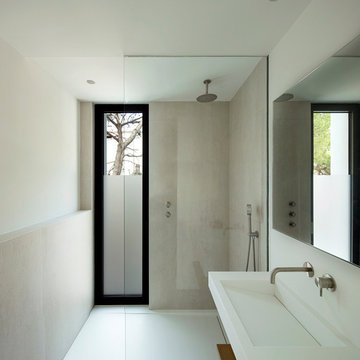
Идея дизайна: ванная комната среднего размера в стиле модернизм с душевой кабиной, монолитной раковиной, открытыми фасадами, открытым душем, бежевой плиткой, бежевыми стенами, паркетным полом среднего тона, коричневым полом и открытым душем

This gorgeous home renovation was a fun project to work on. The goal for the whole-house remodel was to infuse the home with a fresh new perspective while hinting at the traditional Mediterranean flare. We also wanted to balance the new and the old and help feature the customer’s existing character pieces. Let's begin with the custom front door, which is made with heavy distressing and a custom stain, along with glass and wrought iron hardware. The exterior sconces, dark light compliant, are rubbed bronze Hinkley with clear seedy glass and etched opal interior.
Moving on to the dining room, porcelain tile made to look like wood was installed throughout the main level. The dining room floor features a herringbone pattern inlay to define the space and add a custom touch. A reclaimed wood beam with a custom stain and oil-rubbed bronze chandelier creates a cozy and warm atmosphere.
In the kitchen, a hammered copper hood and matching undermount sink are the stars of the show. The tile backsplash is hand-painted and customized with a rustic texture, adding to the charm and character of this beautiful kitchen.
The powder room features a copper and steel vanity and a matching hammered copper framed mirror. A porcelain tile backsplash adds texture and uniqueness.
Lastly, a brick-backed hanging gas fireplace with a custom reclaimed wood mantle is the perfect finishing touch to this spectacular whole house remodel. It is a stunning transformation that truly showcases the artistry of our design and construction teams.
Project by Douglah Designs. Their Lafayette-based design-build studio serves San Francisco's East Bay areas, including Orinda, Moraga, Walnut Creek, Danville, Alamo Oaks, Diablo, Dublin, Pleasanton, Berkeley, Oakland, and Piedmont.
For more about Douglah Designs, click here: http://douglahdesigns.com/
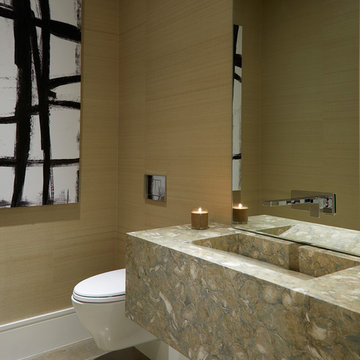
Daniel Newcomb photography, the decorators unlimited interiors.
Источник вдохновения для домашнего уюта: маленькая ванная комната в стиле модернизм с открытыми фасадами, инсталляцией, коричневыми стенами, бетонным полом, душевой кабиной, монолитной раковиной, столешницей из известняка, разноцветным полом и разноцветной столешницей для на участке и в саду
Источник вдохновения для домашнего уюта: маленькая ванная комната в стиле модернизм с открытыми фасадами, инсталляцией, коричневыми стенами, бетонным полом, душевой кабиной, монолитной раковиной, столешницей из известняка, разноцветным полом и разноцветной столешницей для на участке и в саду
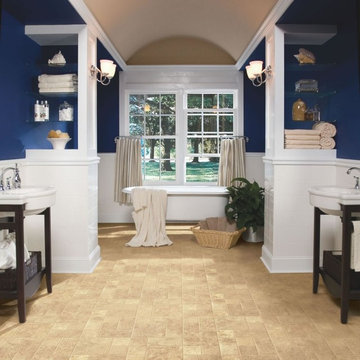
Today’s resilient vinyl flooring offers the look of ceramic tile and hardwood floors with less expense and hassle.
Resilient vinyl tile and plank flooring is a heavy duty vinyl floor made of solid moisture resistant PVC or virgin vinyl. It ranges in thickness from 2 mm to 9 mm and above. As with most flooring, the thicker it is, the more it costs and the more durable it will be. In addition, a thicker vinyl floor reduces the chances of imperfections in the subfloor showing through.
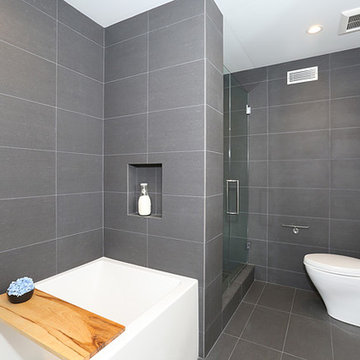
VIP Photography
Свежая идея для дизайна: детская ванная комната в стиле модернизм с монолитной раковиной, открытыми фасадами, столешницей из дерева, ванной в нише, душем в нише, раздельным унитазом, белой плиткой, каменной плиткой и полом из керамогранита - отличное фото интерьера
Свежая идея для дизайна: детская ванная комната в стиле модернизм с монолитной раковиной, открытыми фасадами, столешницей из дерева, ванной в нише, душем в нише, раздельным унитазом, белой плиткой, каменной плиткой и полом из керамогранита - отличное фото интерьера

Пример оригинального дизайна: большой туалет в современном стиле с открытыми фасадами, белыми фасадами, раздельным унитазом, серой плиткой, керамической плиткой, белыми стенами, полом из керамической плитки, монолитной раковиной, серым полом и напольной тумбой
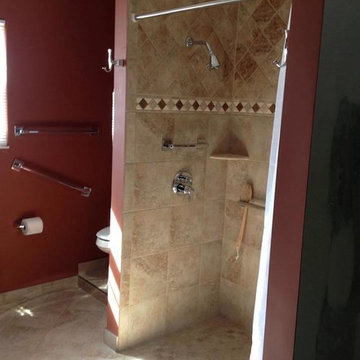
Свежая идея для дизайна: ванная комната среднего размера в стиле неоклассика (современная классика) с открытыми фасадами, черными фасадами, оранжевыми стенами, полом из керамогранита, душевой кабиной, монолитной раковиной, столешницей из искусственного камня, бежевым полом и белой столешницей - отличное фото интерьера
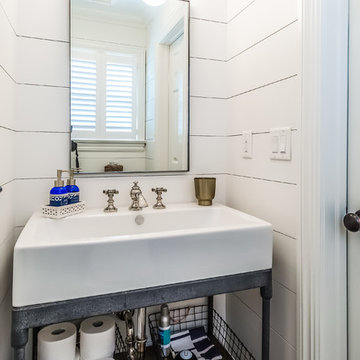
На фото: маленький туалет в классическом стиле с открытыми фасадами, серыми фасадами, раздельным унитазом, белыми стенами и монолитной раковиной для на участке и в саду
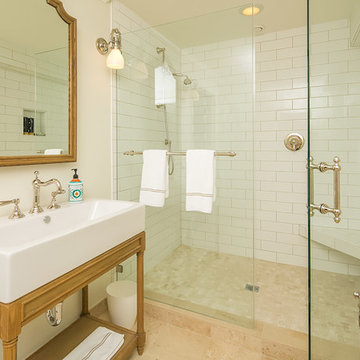
Стильный дизайн: ванная комната среднего размера в стиле неоклассика (современная классика) с открытыми фасадами, светлыми деревянными фасадами, душем в нише, белой плиткой, плиткой кабанчик, белыми стенами, полом из травертина, душевой кабиной и монолитной раковиной - последний тренд
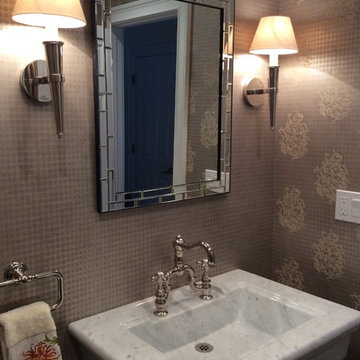
Elegance at its best.
Пример оригинального дизайна: маленький туалет в классическом стиле с открытыми фасадами, бежевыми стенами, темным паркетным полом, монолитной раковиной и столешницей из искусственного камня для на участке и в саду
Пример оригинального дизайна: маленький туалет в классическом стиле с открытыми фасадами, бежевыми стенами, темным паркетным полом, монолитной раковиной и столешницей из искусственного камня для на участке и в саду
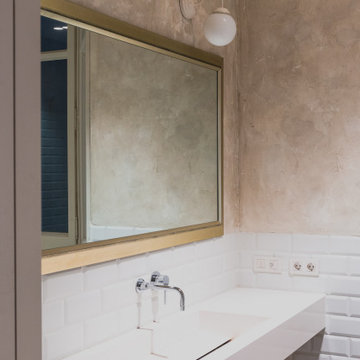
Baño principal combinado a con baldosas mítica "subway" y un estuco a la cal en tonos arena. Un año moderno y cálido,
Пример оригинального дизайна: большая главная ванная комната в стиле ретро с отдельно стоящей ванной, инсталляцией, белой плиткой, плиткой кабанчик, полом из керамической плитки, монолитной раковиной, столешницей из известняка, белой столешницей, подвесной тумбой, открытыми фасадами, белыми фасадами, душем над ванной, бежевыми стенами, белым полом, душем с раздвижными дверями и акцентной стеной
Пример оригинального дизайна: большая главная ванная комната в стиле ретро с отдельно стоящей ванной, инсталляцией, белой плиткой, плиткой кабанчик, полом из керамической плитки, монолитной раковиной, столешницей из известняка, белой столешницей, подвесной тумбой, открытыми фасадами, белыми фасадами, душем над ванной, бежевыми стенами, белым полом, душем с раздвижными дверями и акцентной стеной
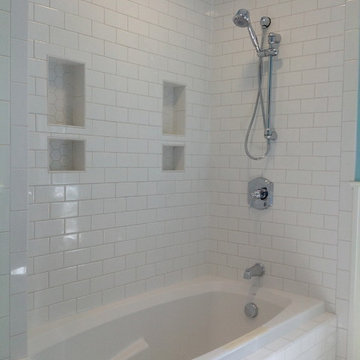
На фото: ванная комната среднего размера в классическом стиле с белой плиткой, раздельным унитазом, синими стенами, полом из керамической плитки, открытыми фасадами, накладной ванной, угловым душем, плиткой кабанчик, душевой кабиной, монолитной раковиной, столешницей из искусственного камня, белым полом и открытым душем с

This Waukesha bathroom remodel was unique because the homeowner needed wheelchair accessibility. We designed a beautiful master bathroom and met the client’s ADA bathroom requirements.
Original Space
The old bathroom layout was not functional or safe. The client could not get in and out of the shower or maneuver around the vanity or toilet. The goal of this project was ADA accessibility.
ADA Bathroom Requirements
All elements of this bathroom and shower were discussed and planned. Every element of this Waukesha master bathroom is designed to meet the unique needs of the client. Designing an ADA bathroom requires thoughtful consideration of showering needs.
Open Floor Plan – A more open floor plan allows for the rotation of the wheelchair. A 5-foot turning radius allows the wheelchair full access to the space.
Doorways – Sliding barn doors open with minimal force. The doorways are 36” to accommodate a wheelchair.
Curbless Shower – To create an ADA shower, we raised the sub floor level in the bedroom. There is a small rise at the bedroom door and the bathroom door. There is a seamless transition to the shower from the bathroom tile floor.
Grab Bars – Decorative grab bars were installed in the shower, next to the toilet and next to the sink (towel bar).
Handheld Showerhead – The handheld Delta Palm Shower slips over the hand for easy showering.
Shower Shelves – The shower storage shelves are minimalistic and function as handhold points.
Non-Slip Surface – Small herringbone ceramic tile on the shower floor prevents slipping.
ADA Vanity – We designed and installed a wheelchair accessible bathroom vanity. It has clearance under the cabinet and insulated pipes.
Lever Faucet – The faucet is offset so the client could reach it easier. We installed a lever operated faucet that is easy to turn on/off.
Integrated Counter/Sink – The solid surface counter and sink is durable and easy to clean.
ADA Toilet – The client requested a bidet toilet with a self opening and closing lid. ADA bathroom requirements for toilets specify a taller height and more clearance.
Heated Floors – WarmlyYours heated floors add comfort to this beautiful space.
Linen Cabinet – A custom linen cabinet stores the homeowners towels and toiletries.
Style
The design of this bathroom is light and airy with neutral tile and simple patterns. The cabinetry matches the existing oak woodwork throughout the home.
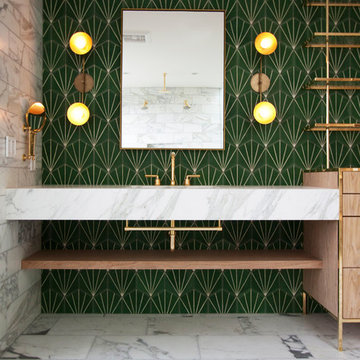
Master Bath with green encaustic tile
Пример оригинального дизайна: большая главная ванная комната в современном стиле с открытыми фасадами, светлыми деревянными фасадами, ванной в нише, открытым душем, черно-белой плиткой, мраморной плиткой, зелеными стенами, мраморным полом, монолитной раковиной и мраморной столешницей
Пример оригинального дизайна: большая главная ванная комната в современном стиле с открытыми фасадами, светлыми деревянными фасадами, ванной в нише, открытым душем, черно-белой плиткой, мраморной плиткой, зелеными стенами, мраморным полом, монолитной раковиной и мраморной столешницей
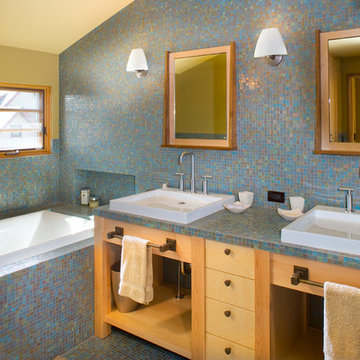
Идея дизайна: главная ванная комната среднего размера в стиле модернизм с открытыми фасадами, светлыми деревянными фасадами, накладной ванной, синей плиткой, керамической плиткой, желтыми стенами, полом из керамической плитки, монолитной раковиной и столешницей из плитки
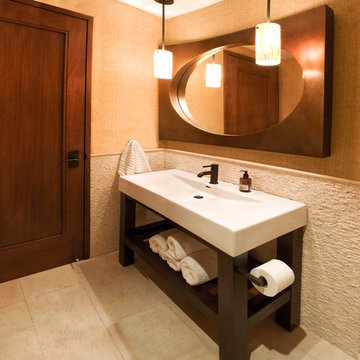
Photo Credit: Nicole Leone
Свежая идея для дизайна: ванная комната в современном стиле с открытыми фасадами, темными деревянными фасадами, белой плиткой, каменной плиткой, оранжевыми стенами, полом из керамогранита, душевой кабиной, монолитной раковиной, белым полом, белой столешницей и столешницей из искусственного камня - отличное фото интерьера
Свежая идея для дизайна: ванная комната в современном стиле с открытыми фасадами, темными деревянными фасадами, белой плиткой, каменной плиткой, оранжевыми стенами, полом из керамогранита, душевой кабиной, монолитной раковиной, белым полом, белой столешницей и столешницей из искусственного камня - отличное фото интерьера
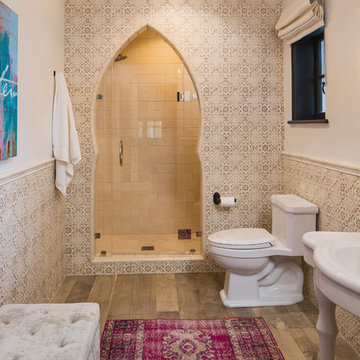
Пример оригинального дизайна: ванная комната в средиземноморском стиле с открытыми фасадами, белыми фасадами, душем в нише, унитазом-моноблоком, бежевой плиткой, белыми стенами, паркетным полом среднего тона, душевой кабиной, монолитной раковиной, коричневым полом, душем с распашными дверями и белой столешницей
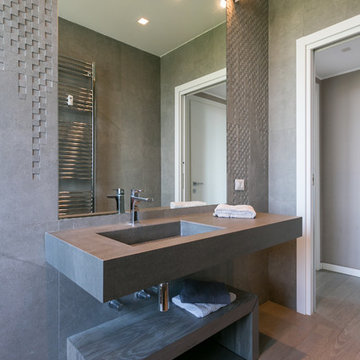
Bagno con pavimento in parquet e rivestimenti a tutta altezza in gress con decori in 3D, faretti incassati rasati a gesso.
Свежая идея для дизайна: главная ванная комната среднего размера в современном стиле с открытыми фасадами, душем в нише, унитазом-моноблоком, серой плиткой, серыми стенами, монолитной раковиной и душем с распашными дверями - отличное фото интерьера
Свежая идея для дизайна: главная ванная комната среднего размера в современном стиле с открытыми фасадами, душем в нише, унитазом-моноблоком, серой плиткой, серыми стенами, монолитной раковиной и душем с распашными дверями - отличное фото интерьера
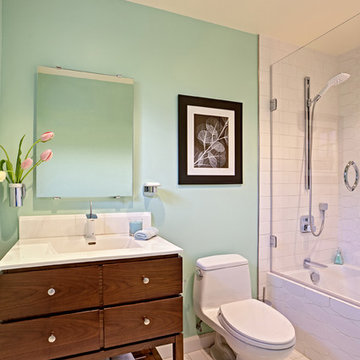
Стильный дизайн: маленькая ванная комната в современном стиле с монолитной раковиной, открытыми фасадами, темными деревянными фасадами, столешницей из искусственного камня, душем над ванной, унитазом-моноблоком, белой плиткой, керамической плиткой, зелеными стенами, полом из керамической плитки и белой столешницей для на участке и в саду - последний тренд
Санузел с открытыми фасадами и монолитной раковиной – фото дизайна интерьера
6

