Санузел с открытыми фасадами и фасадами разных видов – фото дизайна интерьера
Сортировать:
Бюджет
Сортировать:Популярное за сегодня
161 - 180 из 18 442 фото
1 из 3
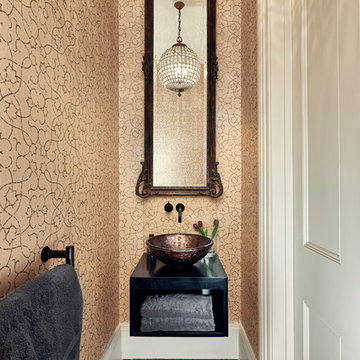
На фото: маленький туалет в классическом стиле с открытыми фасадами, черными фасадами, бежевыми стенами, настольной раковиной, коричневым полом и черной столешницей для на участке и в саду

Источник вдохновения для домашнего уюта: ванная комната среднего размера в стиле кантри с бежевыми стенами, монолитной раковиной, черным полом, серой столешницей, открытыми фасадами, душем в нише, разноцветной плиткой, плиткой из известняка, полом из известняка, душевой кабиной, столешницей из талькохлорита и душем с распашными дверями

This 3200 square foot home features a maintenance free exterior of LP Smartside, corrugated aluminum roofing, and native prairie landscaping. The design of the structure is intended to mimic the architectural lines of classic farm buildings. The outdoor living areas are as important to this home as the interior spaces; covered and exposed porches, field stone patios and an enclosed screen porch all offer expansive views of the surrounding meadow and tree line.
The home’s interior combines rustic timbers and soaring spaces which would have traditionally been reserved for the barn and outbuildings, with classic finishes customarily found in the family homestead. Walls of windows and cathedral ceilings invite the outdoors in. Locally sourced reclaimed posts and beams, wide plank white oak flooring and a Door County fieldstone fireplace juxtapose with classic white cabinetry and millwork, tongue and groove wainscoting and a color palate of softened paint hues, tiles and fabrics to create a completely unique Door County homestead.
Mitch Wise Design, Inc.
Richard Steinberger Photography
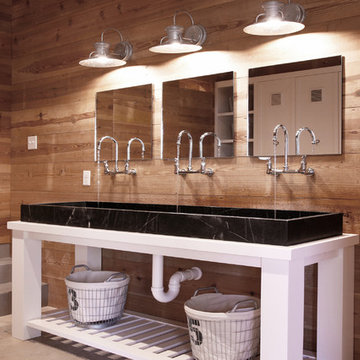
На фото: детская ванная комната в современном стиле с раковиной с несколькими смесителями и открытыми фасадами

На фото: туалет в стиле рустика с открытыми фасадами, светлыми деревянными фасадами, плиткой из листового камня, светлым паркетным полом, настольной раковиной, столешницей из дерева, напольной тумбой и обоями на стенах с

Photo : Romain Ricard
На фото: главная ванная комната среднего размера в современном стиле с открытыми фасадами, белыми фасадами, ванной на ножках, душем над ванной, бежевой плиткой, керамической плиткой, белыми стенами, полом из керамической плитки, раковиной с пьедесталом, столешницей из искусственного камня, бежевым полом, открытым душем, белой столешницей, окном, тумбой под одну раковину и напольной тумбой с
На фото: главная ванная комната среднего размера в современном стиле с открытыми фасадами, белыми фасадами, ванной на ножках, душем над ванной, бежевой плиткой, керамической плиткой, белыми стенами, полом из керамической плитки, раковиной с пьедесталом, столешницей из искусственного камня, бежевым полом, открытым душем, белой столешницей, окном, тумбой под одну раковину и напольной тумбой с

Charming modern European custom bathroom for a guest cottage with Spanish and moroccan influences! This 3 piece bathroom is designed with airbnb short stay guests in mind; equipped with a Spanish hand carved wood demilune table fitted with a stone counter surface to support a hand painted blue & white talavera vessel sink with wall mount faucet and micro cement shower stall large enough for two with blue & white Moroccan Tile!.

This beachy powder bath helps bring the surrounding environment of Guemes Island indoors.
Источник вдохновения для домашнего уюта: маленький туалет в стиле модернизм с открытыми фасадами, серыми фасадами, серой плиткой, плиткой под дерево, синими стенами, полом из керамогранита, настольной раковиной, столешницей из искусственного кварца, белым полом, белой столешницей, подвесной тумбой и обоями на стенах для на участке и в саду
Источник вдохновения для домашнего уюта: маленький туалет в стиле модернизм с открытыми фасадами, серыми фасадами, серой плиткой, плиткой под дерево, синими стенами, полом из керамогранита, настольной раковиной, столешницей из искусственного кварца, белым полом, белой столешницей, подвесной тумбой и обоями на стенах для на участке и в саду

Cuarto de baño en suite.
На фото: главный совмещенный санузел среднего размера, в белых тонах с отделкой деревом в стиле ретро с открытыми фасадами, черными фасадами, открытым душем, писсуаром, черно-белой плиткой, керамической плиткой, белыми стенами, полом из керамической плитки, раковиной с пьедесталом, столешницей из дерева, черным полом, открытым душем, коричневой столешницей, тумбой под одну раковину и напольной тумбой с
На фото: главный совмещенный санузел среднего размера, в белых тонах с отделкой деревом в стиле ретро с открытыми фасадами, черными фасадами, открытым душем, писсуаром, черно-белой плиткой, керамической плиткой, белыми стенами, полом из керамической плитки, раковиной с пьедесталом, столешницей из дерева, черным полом, открытым душем, коричневой столешницей, тумбой под одну раковину и напольной тумбой с

Свежая идея для дизайна: маленький туалет в морском стиле с открытыми фасадами, серыми фасадами, унитазом-моноблоком, белыми стенами, светлым паркетным полом, раковиной с пьедесталом, столешницей из гранита, бежевым полом, серой столешницей, встроенной тумбой и обоями на стенах для на участке и в саду - отличное фото интерьера

Идея дизайна: ванная комната среднего размера в стиле ретро с душевой кабиной, открытыми фасадами, серыми фасадами, душем в нише, унитазом-моноблоком, белой плиткой, плиткой кабанчик, белыми стенами, полом из мозаичной плитки, монолитной раковиной, столешницей из дерева, разноцветным полом, душем с раздвижными дверями, серой столешницей, нишей, тумбой под одну раковину и напольной тумбой

This cloakroom had an awkward vaulted ceiling and there was not a lot of room. I knew I wanted to give my client a wow factor but retaining the traditional look she desired.
I designed the wall cladding to come higher as I dearly wanted to wallpaper the ceiling to give the vaulted ceiling structure. The taupe grey tones sit well with the warm brass tones and the rock basin added a subtle wow factor
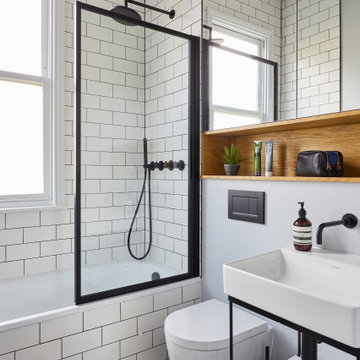
Пример оригинального дизайна: ванная комната в современном стиле с открытыми фасадами, белыми фасадами, ванной в нише, душем над ванной, унитазом-моноблоком, черно-белой плиткой, плиткой кабанчик, белыми стенами, душевой кабиной, монолитной раковиной, разноцветным полом, душем с распашными дверями, тумбой под одну раковину и встроенной тумбой

Источник вдохновения для домашнего уюта: ванная комната в современном стиле с открытыми фасадами, темными деревянными фасадами, душем без бортиков, черно-белой плиткой, белыми стенами, душевой кабиной, настольной раковиной, столешницей из дерева, белым полом, душем с распашными дверями, коричневой столешницей, нишей, тумбой под одну раковину и подвесной тумбой
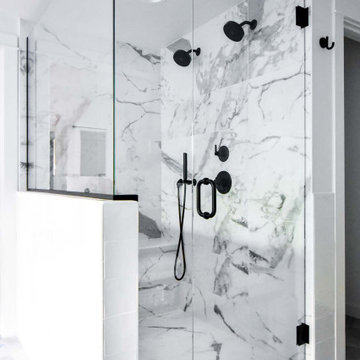
Basement master bathroom needed major style update including new closets, lighting, and a brand new bathroom. Large drop-in tub taking up too much space replaced by freestanding tub with floor mounted tub filler. Large two person shower with matte black fixtures. Furniture style vanity. Large hex tile floors.

This Altadena home is the perfect example of modern farmhouse flair. The powder room flaunts an elegant mirror over a strapping vanity; the butcher block in the kitchen lends warmth and texture; the living room is replete with stunning details like the candle style chandelier, the plaid area rug, and the coral accents; and the master bathroom’s floor is a gorgeous floor tile.
Project designed by Courtney Thomas Design in La Cañada. Serving Pasadena, Glendale, Monrovia, San Marino, Sierra Madre, South Pasadena, and Altadena.
For more about Courtney Thomas Design, click here: https://www.courtneythomasdesign.com/
To learn more about this project, click here:
https://www.courtneythomasdesign.com/portfolio/new-construction-altadena-rustic-modern/

На фото: маленький туалет в стиле модернизм с открытыми фасадами, раздельным унитазом, разноцветными стенами, полом из сланца, настольной раковиной, мраморной столешницей, черным полом и белой столешницей для на участке и в саду
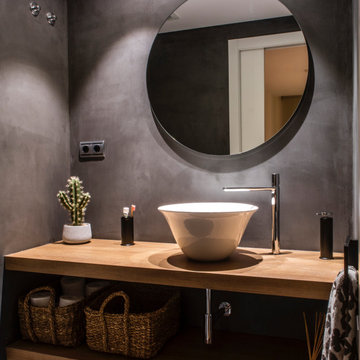
Свежая идея для дизайна: ванная комната среднего размера в современном стиле с открытыми фасадами, фасадами цвета дерева среднего тона, серой плиткой, душевой кабиной, настольной раковиной, столешницей из дерева и бежевой столешницей - отличное фото интерьера
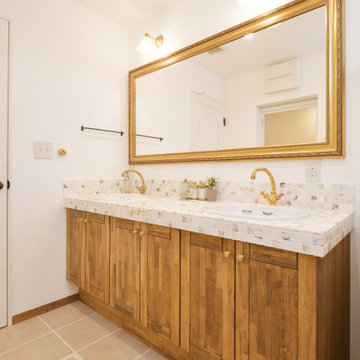
Идея дизайна: большой туалет в стиле шебби-шик с открытыми фасадами, черно-белой плиткой, плиткой мозаикой, белыми стенами, паркетным полом среднего тона, столешницей из плитки, коричневым полом и коричневой столешницей

This couple purchased a second home as a respite from city living. Living primarily in downtown Chicago the couple desired a place to connect with nature. The home is located on 80 acres and is situated far back on a wooded lot with a pond, pool and a detached rec room. The home includes four bedrooms and one bunkroom along with five full baths.
The home was stripped down to the studs, a total gut. Linc modified the exterior and created a modern look by removing the balconies on the exterior, removing the roof overhang, adding vertical siding and painting the structure black. The garage was converted into a detached rec room and a new pool was added complete with outdoor shower, concrete pavers, ipe wood wall and a limestone surround.
Bathroom Details:
Minimal with custom concrete tops (Chicago Concrete) and concrete porcelain tile from Porcelanosa and Virginia Tile with wrought iron plumbing fixtures and accessories.
-Mirrors, made by Linc custom in his shop
-Delta Faucet
-Flooring is rough wide plank white oak and distressed
Санузел с открытыми фасадами и фасадами разных видов – фото дизайна интерьера
9

