Санузел с открытыми фасадами и душем с распашными дверями – фото дизайна интерьера
Сортировать:
Бюджет
Сортировать:Популярное за сегодня
1 - 20 из 2 682 фото
1 из 3

На фото: большая ванная комната в стиле неоклассика (современная классика) с открытыми фасадами, фасадами цвета дерева среднего тона, душем в нише, раздельным унитазом, серой плиткой, белыми стенами, душевой кабиной, раковиной с несколькими смесителями, разноцветным полом, душем с распашными дверями, черной столешницей, нишей, тумбой под одну раковину, встроенной тумбой и стенами из вагонки с

Low Gear Photography
Стильный дизайн: маленькая ванная комната в стиле неоклассика (современная классика) с открытыми фасадами, открытым душем, белой плиткой, белыми стенами, полом из керамогранита, монолитной раковиной, столешницей из искусственного камня, черным полом, душем с распашными дверями, белой столешницей, черными фасадами, плиткой кабанчик и душевой кабиной для на участке и в саду - последний тренд
Стильный дизайн: маленькая ванная комната в стиле неоклассика (современная классика) с открытыми фасадами, открытым душем, белой плиткой, белыми стенами, полом из керамогранита, монолитной раковиной, столешницей из искусственного камня, черным полом, душем с распашными дверями, белой столешницей, черными фасадами, плиткой кабанчик и душевой кабиной для на участке и в саду - последний тренд

Источник вдохновения для домашнего уюта: ванная комната среднего размера в стиле кантри с бежевыми стенами, монолитной раковиной, черным полом, серой столешницей, открытыми фасадами, душем в нише, разноцветной плиткой, плиткой из известняка, полом из известняка, душевой кабиной, столешницей из талькохлорита и душем с распашными дверями

This 3200 square foot home features a maintenance free exterior of LP Smartside, corrugated aluminum roofing, and native prairie landscaping. The design of the structure is intended to mimic the architectural lines of classic farm buildings. The outdoor living areas are as important to this home as the interior spaces; covered and exposed porches, field stone patios and an enclosed screen porch all offer expansive views of the surrounding meadow and tree line.
The home’s interior combines rustic timbers and soaring spaces which would have traditionally been reserved for the barn and outbuildings, with classic finishes customarily found in the family homestead. Walls of windows and cathedral ceilings invite the outdoors in. Locally sourced reclaimed posts and beams, wide plank white oak flooring and a Door County fieldstone fireplace juxtapose with classic white cabinetry and millwork, tongue and groove wainscoting and a color palate of softened paint hues, tiles and fabrics to create a completely unique Door County homestead.
Mitch Wise Design, Inc.
Richard Steinberger Photography
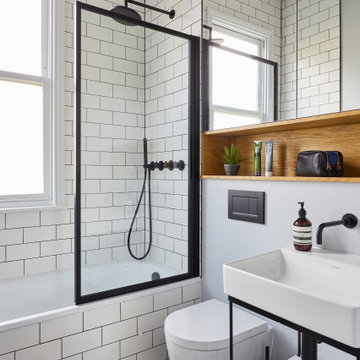
Пример оригинального дизайна: ванная комната в современном стиле с открытыми фасадами, белыми фасадами, ванной в нише, душем над ванной, унитазом-моноблоком, черно-белой плиткой, плиткой кабанчик, белыми стенами, душевой кабиной, монолитной раковиной, разноцветным полом, душем с распашными дверями, тумбой под одну раковину и встроенной тумбой

Источник вдохновения для домашнего уюта: ванная комната в современном стиле с открытыми фасадами, темными деревянными фасадами, душем без бортиков, черно-белой плиткой, белыми стенами, душевой кабиной, настольной раковиной, столешницей из дерева, белым полом, душем с распашными дверями, коричневой столешницей, нишей, тумбой под одну раковину и подвесной тумбой
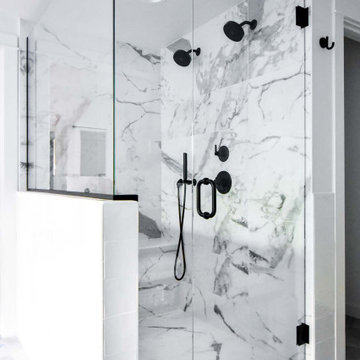
Basement master bathroom needed major style update including new closets, lighting, and a brand new bathroom. Large drop-in tub taking up too much space replaced by freestanding tub with floor mounted tub filler. Large two person shower with matte black fixtures. Furniture style vanity. Large hex tile floors.

This couple purchased a second home as a respite from city living. Living primarily in downtown Chicago the couple desired a place to connect with nature. The home is located on 80 acres and is situated far back on a wooded lot with a pond, pool and a detached rec room. The home includes four bedrooms and one bunkroom along with five full baths.
The home was stripped down to the studs, a total gut. Linc modified the exterior and created a modern look by removing the balconies on the exterior, removing the roof overhang, adding vertical siding and painting the structure black. The garage was converted into a detached rec room and a new pool was added complete with outdoor shower, concrete pavers, ipe wood wall and a limestone surround.
Bathroom Details:
Minimal with custom concrete tops (Chicago Concrete) and concrete porcelain tile from Porcelanosa and Virginia Tile with wrought iron plumbing fixtures and accessories.
-Mirrors, made by Linc custom in his shop
-Delta Faucet
-Flooring is rough wide plank white oak and distressed

Painting small spaces in dark colors actually makes them appear larger. Floating shelves and an open vanity lend a feeling of airiness to this restroom.
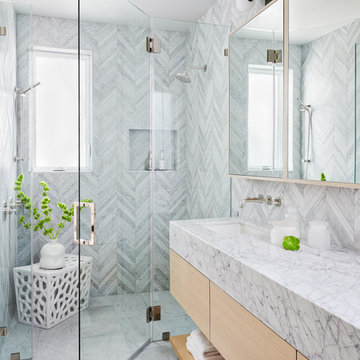
Jean Bai / Konstrukt Photo
Пример оригинального дизайна: ванная комната в стиле неоклассика (современная классика) с открытыми фасадами, светлыми деревянными фасадами, душем в нише, мраморной плиткой, серыми стенами, мраморным полом, врезной раковиной, серым полом, душем с распашными дверями, серой столешницей и зеркалом с подсветкой
Пример оригинального дизайна: ванная комната в стиле неоклассика (современная классика) с открытыми фасадами, светлыми деревянными фасадами, душем в нише, мраморной плиткой, серыми стенами, мраморным полом, врезной раковиной, серым полом, душем с распашными дверями, серой столешницей и зеркалом с подсветкой
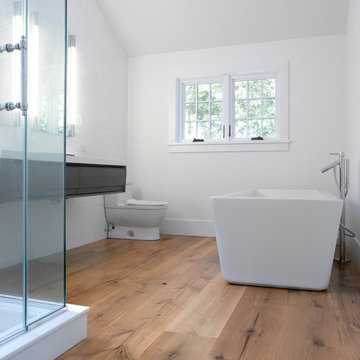
На фото: большая главная ванная комната в стиле кантри с открытыми фасадами, серыми фасадами, отдельно стоящей ванной, угловым душем, унитазом-моноблоком, белыми стенами, светлым паркетным полом, монолитной раковиной, бежевым полом и душем с распашными дверями с

Martha O’Hara Interiors, Interior Design and Photo Styling | City Homes, Builder | Troy Thies, Photography | Please Note: All “related,” “similar,” and “sponsored” products tagged or listed by Houzz are not actual products pictured. They have not been approved by Martha O’Hara Interiors nor any of the professionals credited. For info about our work: design@oharainteriors.com

Источник вдохновения для домашнего уюта: маленькая ванная комната в стиле кантри с серыми фасадами, угловым душем, унитазом-моноблоком, белой плиткой, керамической плиткой, серыми стенами, мраморным полом, душевой кабиной, настольной раковиной, белым полом, душем с распашными дверями и открытыми фасадами для на участке и в саду
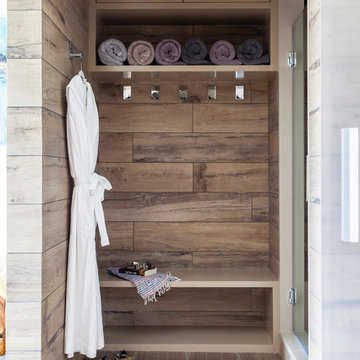
Chi Chi Ubinia
На фото: маленькая главная ванная комната в современном стиле с открытыми фасадами и душем с распашными дверями для на участке и в саду
На фото: маленькая главная ванная комната в современном стиле с открытыми фасадами и душем с распашными дверями для на участке и в саду

Photo credits: Design Imaging Studios.
Master bathrooms features a zero clearance shower with a rustic look.
Идея дизайна: узкая и длинная ванная комната среднего размера в морском стиле с открытыми фасадами, темными деревянными фасадами, настольной раковиной, столешницей из дерева, душем без бортиков, желтыми стенами, душевой кабиной, унитазом-моноблоком, белой плиткой, керамической плиткой, полом из керамической плитки, душем с распашными дверями и коричневой столешницей
Идея дизайна: узкая и длинная ванная комната среднего размера в морском стиле с открытыми фасадами, темными деревянными фасадами, настольной раковиной, столешницей из дерева, душем без бортиков, желтыми стенами, душевой кабиной, унитазом-моноблоком, белой плиткой, керамической плиткой, полом из керамической плитки, душем с распашными дверями и коричневой столешницей

Bradshaw Photography
На фото: ванная комната среднего размера в стиле рустика с открытыми фасадами, искусственно-состаренными фасадами, унитазом-моноблоком, серой плиткой, керамической плиткой, серыми стенами, полом из керамической плитки, душевой кабиной, столешницей из дерева, настольной раковиной, коричневой столешницей, душем в нише, коричневым полом и душем с распашными дверями
На фото: ванная комната среднего размера в стиле рустика с открытыми фасадами, искусственно-состаренными фасадами, унитазом-моноблоком, серой плиткой, керамической плиткой, серыми стенами, полом из керамической плитки, душевой кабиной, столешницей из дерева, настольной раковиной, коричневой столешницей, душем в нише, коричневым полом и душем с распашными дверями
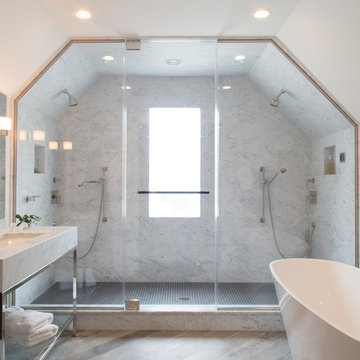
Meredith Heuer
Стильный дизайн: большая главная ванная комната в стиле неоклассика (современная классика) с открытыми фасадами, белыми фасадами, отдельно стоящей ванной, двойным душем, серой плиткой, мраморной плиткой, белыми стенами, паркетным полом среднего тона, консольной раковиной, мраморной столешницей, коричневым полом и душем с распашными дверями - последний тренд
Стильный дизайн: большая главная ванная комната в стиле неоклассика (современная классика) с открытыми фасадами, белыми фасадами, отдельно стоящей ванной, двойным душем, серой плиткой, мраморной плиткой, белыми стенами, паркетным полом среднего тона, консольной раковиной, мраморной столешницей, коричневым полом и душем с распашными дверями - последний тренд

The goal of this project was to build a house that would be energy efficient using materials that were both economical and environmentally conscious. Due to the extremely cold winter weather conditions in the Catskills, insulating the house was a primary concern. The main structure of the house is a timber frame from an nineteenth century barn that has been restored and raised on this new site. The entirety of this frame has then been wrapped in SIPs (structural insulated panels), both walls and the roof. The house is slab on grade, insulated from below. The concrete slab was poured with a radiant heating system inside and the top of the slab was polished and left exposed as the flooring surface. Fiberglass windows with an extremely high R-value were chosen for their green properties. Care was also taken during construction to make all of the joints between the SIPs panels and around window and door openings as airtight as possible. The fact that the house is so airtight along with the high overall insulatory value achieved from the insulated slab, SIPs panels, and windows make the house very energy efficient. The house utilizes an air exchanger, a device that brings fresh air in from outside without loosing heat and circulates the air within the house to move warmer air down from the second floor. Other green materials in the home include reclaimed barn wood used for the floor and ceiling of the second floor, reclaimed wood stairs and bathroom vanity, and an on-demand hot water/boiler system. The exterior of the house is clad in black corrugated aluminum with an aluminum standing seam roof. Because of the extremely cold winter temperatures windows are used discerningly, the three largest windows are on the first floor providing the main living areas with a majestic view of the Catskill mountains.

Small bathroom spaces without windows can present a design challenge. Our solution included selecting a beautiful aspen tree wall mural that makes it feel as if you are looking out a window. To keep things light and airy we created a custom natural cedar floating vanity, gold fixtures, and a light green tiled feature wall in the shower.

Источник вдохновения для домашнего уюта: ванная комната среднего размера, в белых тонах с отделкой деревом в классическом стиле с открытыми фасадами, синими фасадами, ванной в нише, душем над ванной, унитазом-моноблоком, белой плиткой, плиткой кабанчик, белыми стенами, мраморным полом, душевой кабиной, врезной раковиной, столешницей из искусственного кварца, белым полом, душем с распашными дверями, белой столешницей, акцентной стеной, тумбой под две раковины, встроенной тумбой и стенами из вагонки
Санузел с открытыми фасадами и душем с распашными дверями – фото дизайна интерьера
1

