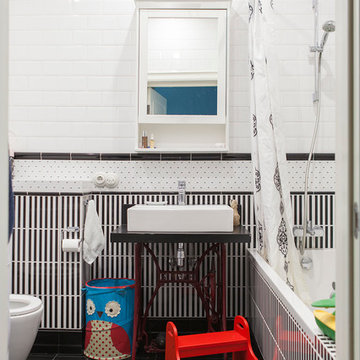Санузел с открытыми фасадами и черно-белой плиткой – фото дизайна интерьера
Сортировать:
Бюджет
Сортировать:Популярное за сегодня
21 - 40 из 432 фото
1 из 3

Свежая идея для дизайна: большой туалет в современном стиле с открытыми фасадами, фасадами цвета дерева среднего тона, инсталляцией, черно-белой плиткой, галечной плиткой, полом из терраццо, накладной раковиной, столешницей из искусственного кварца, черным полом, серой столешницей и подвесной тумбой - отличное фото интерьера

This Paradise Model ATU is extra tall and grand! As you would in you have a couch for lounging, a 6 drawer dresser for clothing, and a seating area and closet that mirrors the kitchen. Quartz countertops waterfall over the side of the cabinets encasing them in stone. The custom kitchen cabinetry is sealed in a clear coat keeping the wood tone light. Black hardware accents with contrast to the light wood. A main-floor bedroom- no crawling in and out of bed. The wallpaper was an owner request; what do you think of their choice?
The bathroom has natural edge Hawaiian mango wood slabs spanning the length of the bump-out: the vanity countertop and the shelf beneath. The entire bump-out-side wall is tiled floor to ceiling with a diamond print pattern. The shower follows the high contrast trend with one white wall and one black wall in matching square pearl finish. The warmth of the terra cotta floor adds earthy warmth that gives life to the wood. 3 wall lights hang down illuminating the vanity, though durning the day, you likely wont need it with the natural light shining in from two perfect angled long windows.
This Paradise model was way customized. The biggest alterations were to remove the loft altogether and have one consistent roofline throughout. We were able to make the kitchen windows a bit taller because there was no loft we had to stay below over the kitchen. This ATU was perfect for an extra tall person. After editing out a loft, we had these big interior walls to work with and although we always have the high-up octagon windows on the interior walls to keep thing light and the flow coming through, we took it a step (or should I say foot) further and made the french pocket doors extra tall. This also made the shower wall tile and shower head extra tall. We added another ceiling fan above the kitchen and when all of those awning windows are opened up, all the hot air goes right up and out.
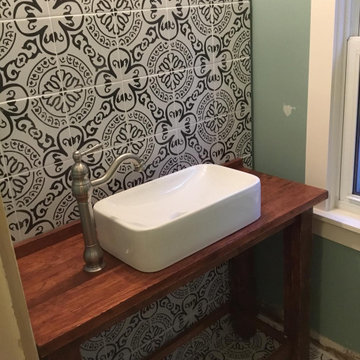
A small half bath now feels roomy with this custom built, open style, and distressed vanity. The bold patterned porcelain tile is set on the floor and up the entire sink wall. Radiant floor heating warms this cozy space.
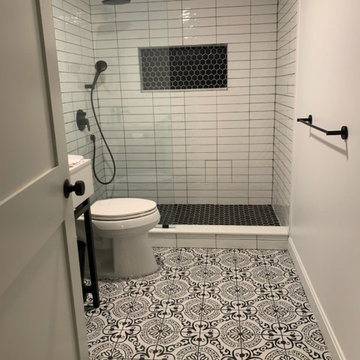
На фото: ванная комната среднего размера в стиле лофт с открытыми фасадами, белыми фасадами, открытым душем, раздельным унитазом, черно-белой плиткой, керамогранитной плиткой, белыми стенами, полом из керамогранита, душевой кабиной, врезной раковиной, открытым душем, белой столешницей, нишей, тумбой под одну раковину и напольной тумбой с
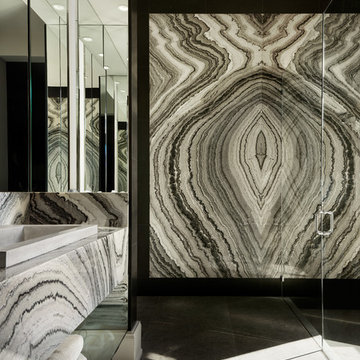
Пример оригинального дизайна: ванная комната в современном стиле с открытыми фасадами, душем без бортиков, черно-белой плиткой и черным полом
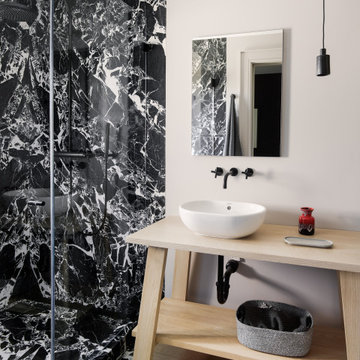
Стильный дизайн: ванная комната в современном стиле с светлыми деревянными фасадами, душем в нише, черно-белой плиткой, плиткой из листового камня, серыми стенами, светлым паркетным полом, настольной раковиной, столешницей из дерева, бежевым полом, бежевой столешницей и открытыми фасадами - последний тренд
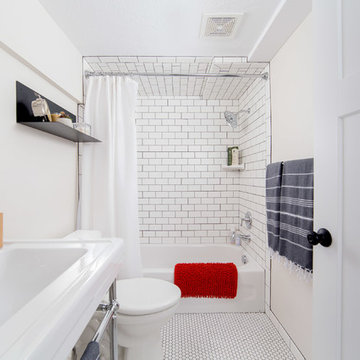
Scott Conover
На фото: маленькая ванная комната в стиле неоклассика (современная классика) с ванной в нише, душем над ванной, унитазом-моноблоком, черно-белой плиткой, керамической плиткой, бежевыми стенами, полом из керамогранита, душевой кабиной, раковиной с пьедесталом и открытыми фасадами для на участке и в саду
На фото: маленькая ванная комната в стиле неоклассика (современная классика) с ванной в нише, душем над ванной, унитазом-моноблоком, черно-белой плиткой, керамической плиткой, бежевыми стенами, полом из керамогранита, душевой кабиной, раковиной с пьедесталом и открытыми фасадами для на участке и в саду
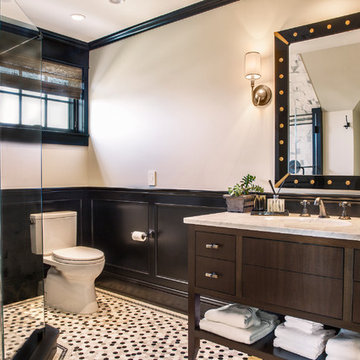
Guest Bathroom – custom built-in vanity. Black and white theme.
Пример оригинального дизайна: ванная комната среднего размера в стиле неоклассика (современная классика) с открытыми фасадами, темными деревянными фасадами, душем без бортиков, раздельным унитазом, бежевой плиткой, черно-белой плиткой, плиткой мозаикой, белыми стенами, полом из мозаичной плитки, душевой кабиной, врезной раковиной и мраморной столешницей
Пример оригинального дизайна: ванная комната среднего размера в стиле неоклассика (современная классика) с открытыми фасадами, темными деревянными фасадами, душем без бортиков, раздельным унитазом, бежевой плиткой, черно-белой плиткой, плиткой мозаикой, белыми стенами, полом из мозаичной плитки, душевой кабиной, врезной раковиной и мраморной столешницей
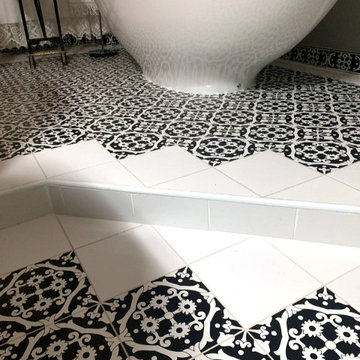
"Restyling" di un bagno di servizio che diviene bagno padronale. Fonte d'ispirazione, la notte, dove le gradazioni dei colori cambiano, si attenuano, sono meno intensi e le tinte vanno verso tonalità meno accese, il nero compare e prevale su tutto. L'uso del decoro floreale dal colore scuro nelle maioliche così sapientemente modellato dagli artigiani della casa delle Ceramiche Vietresi, rende austero l'ambiente che lo riceve. I moduli utilizzati: quadrato 20x20 e listello 10x20 "Tovere Nero" per il pavimento e battiscopa; quadrato 20x20 Bianco per le cornici del pavimento e del rivestimento delle pareti; infine delle fasce 5x20 a correre del Mosaico "Luna Chiena", composto da preziose tessere di vetro a specchio miscelate con quelle a tinta unita, fanno da cornice di chiusura alla composizione del rivestimento delle pareti. La Vasca da bagno free standing MEG 11 con miscelatore a colonna della Galassia Ceramiche, i sanitari filo parete new light della Catalano Ceramiche e il lavabo da appoggio Moai della Scarabeo Ceramiche, con il loro bianco lucido ceramico riflettono indistintamente sia la luce naturale che quella artificiale come punti luci in una notte stellata.

The basement bathroom took its cues from the black industrial rainwater pipe running across the ceiling. The bathroom was built into the basement of an ex-school boiler room so the client wanted to maintain the industrial feel the area once had.

A small powderoom was tucked 'under' the new interior stair. Rear wall tile is Liason by Kelly Wearstler. Floor tile is Stampino porcelain tile by Ann Sacks. Wall-mounted faucet is Tara Trim by Dornbract, in matte black. Vessel Sink by Alape. Vanity by Duravit. Custom light fixture via etsy. Catherine Nguyen Photography

Источник вдохновения для домашнего уюта: большая главная ванная комната в стиле неоклассика (современная классика) с открытыми фасадами, отдельно стоящей ванной, угловым душем, раздельным унитазом, черно-белой плиткой, керамической плиткой, серыми стенами, полом из керамогранита, консольной раковиной, черным полом, душем с распашными дверями и черной столешницей
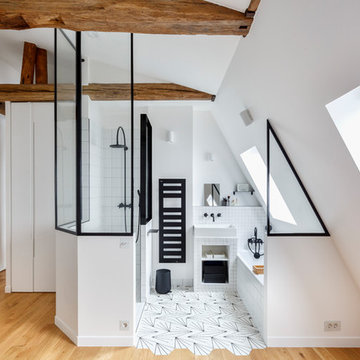
Thibault Pousset
На фото: главная ванная комната в стиле фьюжн с открытыми фасадами, белыми фасадами, ванной в нише, душем в нише, черно-белой плиткой, белыми стенами, полом из мозаичной плитки, настольной раковиной и разноцветным полом
На фото: главная ванная комната в стиле фьюжн с открытыми фасадами, белыми фасадами, ванной в нише, душем в нише, черно-белой плиткой, белыми стенами, полом из мозаичной плитки, настольной раковиной и разноцветным полом
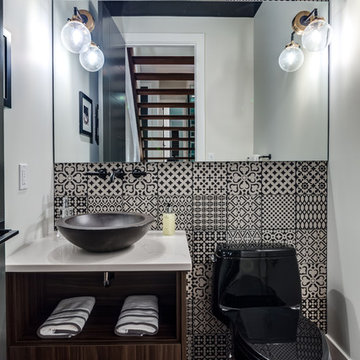
На фото: туалет в современном стиле с открытыми фасадами, фасадами цвета дерева среднего тона, раздельным унитазом, черно-белой плиткой, плиткой мозаикой, паркетным полом среднего тона, настольной раковиной, коричневым полом и белой столешницей с

Calacatta shower and Master bath
На фото: большая главная ванная комната в современном стиле с открытыми фасадами, светлыми деревянными фасадами, открытым душем, черно-белой плиткой, мраморной плиткой, зелеными стенами, мраморным полом, монолитной раковиной, мраморной столешницей, полновстраиваемой ванной и открытым душем с
На фото: большая главная ванная комната в современном стиле с открытыми фасадами, светлыми деревянными фасадами, открытым душем, черно-белой плиткой, мраморной плиткой, зелеными стенами, мраморным полом, монолитной раковиной, мраморной столешницей, полновстраиваемой ванной и открытым душем с
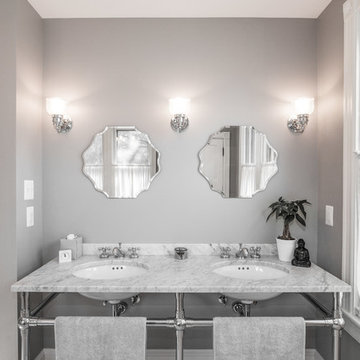
Joe DiDorio Photography
Идея дизайна: большая главная ванная комната в классическом стиле с открытыми фасадами, ванной на ножках, душем в нише, унитазом-моноблоком, черно-белой плиткой, керамической плиткой, серыми стенами, полом из керамической плитки, врезной раковиной, мраморной столешницей и душем с распашными дверями
Идея дизайна: большая главная ванная комната в классическом стиле с открытыми фасадами, ванной на ножках, душем в нише, унитазом-моноблоком, черно-белой плиткой, керамической плиткой, серыми стенами, полом из керамической плитки, врезной раковиной, мраморной столешницей и душем с распашными дверями
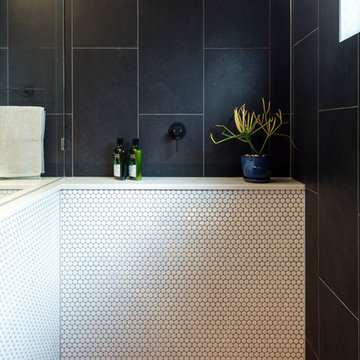
Modern Bathroom with White Penny Tiles
Свежая идея для дизайна: маленькая детская ванная комната в стиле модернизм с открытыми фасадами, белыми фасадами, открытым душем, унитазом-моноблоком, черно-белой плиткой, керамогранитной плиткой, черными стенами, полом из керамогранита, раковиной с пьедесталом, столешницей из дерева, черным полом и открытым душем для на участке и в саду - отличное фото интерьера
Свежая идея для дизайна: маленькая детская ванная комната в стиле модернизм с открытыми фасадами, белыми фасадами, открытым душем, унитазом-моноблоком, черно-белой плиткой, керамогранитной плиткой, черными стенами, полом из керамогранита, раковиной с пьедесталом, столешницей из дерева, черным полом и открытым душем для на участке и в саду - отличное фото интерьера
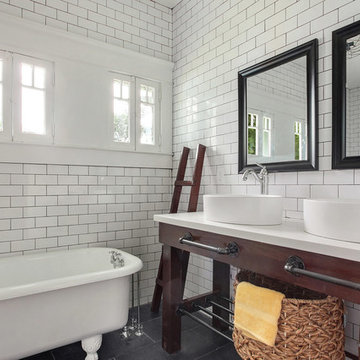
1930's craftsman meets industrial farmhouse. AG completed this Gentilly Terrace bungalow in August 2016. Originally a quaint, 2 bed/1 bath, we added a master suite, knocked down a few walls, and brought this adorable home into the 21st century!
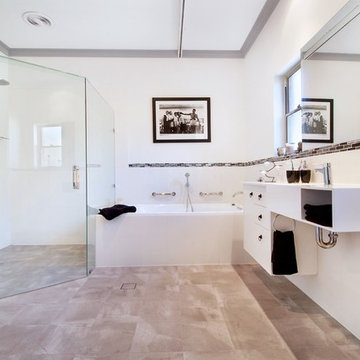
Complete bathroom renovation from design to install. We created a space for our clients to continue to enjoy those little luxuries we can take for granted, Creating a large curbless wheelchair accessible shower, We improved the height of the bath tub, allowing for safer accessibility by carers and a generous gap between the vanity and floor allows for greater accessibility.
It was important we produced a space our clients could continue to do as much as they can and still feel relaxed and calm.
Санузел с открытыми фасадами и черно-белой плиткой – фото дизайна интерьера
2


