Санузел с открытыми фасадами и биде – фото дизайна интерьера
Сортировать:
Бюджет
Сортировать:Популярное за сегодня
161 - 180 из 234 фото
1 из 3
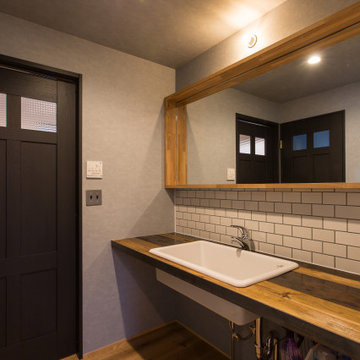
На фото: туалет среднего размера в стиле лофт с открытыми фасадами, серыми фасадами, биде, белой плиткой, керамической плиткой, серыми стенами, светлым паркетным полом, накладной раковиной, столешницей из дерева, бежевым полом, коричневой столешницей, встроенной тумбой, потолком с обоями и обоями на стенах с
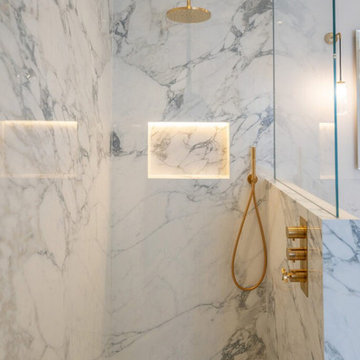
This bathroom exudes a sophisticated and elegant ambiance, reminiscent of a luxurious hotel. The high-end aesthetic is evident in every detail, creating a space that is not only visually stunning but also captures the essence of refined luxury. From the sleek fixtures to the carefully selected design elements, this bathroom showcases a meticulous attention to creating a high-end, elegant atmosphere. It becomes a personal retreat that transcends the ordinary, offering a seamless blend of opulence and contemporary design within the comfort of your home.

New Bathroom Addition with 3 tone tile and wheelchair accessible shower.
На фото: главная ванная комната среднего размера в стиле модернизм с открытыми фасадами, бежевыми фасадами, отдельно стоящей ванной, открытым душем, биде, разноцветной плиткой, керамической плиткой, белыми стенами, полом из ламината, подвесной раковиной, коричневым полом, открытым душем, бежевой столешницей, нишей, тумбой под одну раковину и подвесной тумбой с
На фото: главная ванная комната среднего размера в стиле модернизм с открытыми фасадами, бежевыми фасадами, отдельно стоящей ванной, открытым душем, биде, разноцветной плиткой, керамической плиткой, белыми стенами, полом из ламината, подвесной раковиной, коричневым полом, открытым душем, бежевой столешницей, нишей, тумбой под одну раковину и подвесной тумбой с
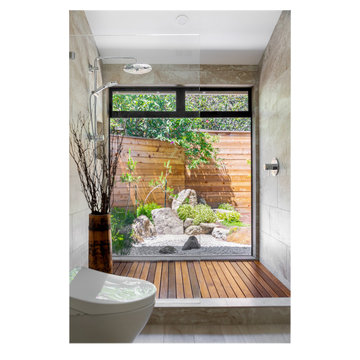
Источник вдохновения для домашнего уюта: ванная комната в современном стиле с открытыми фасадами, биде, полом из керамогранита, настольной раковиной, столешницей из искусственного кварца, открытым душем, белой столешницей, тумбой под одну раковину и подвесной тумбой
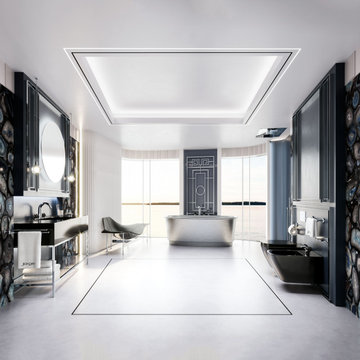
Taps and accessories with porcelain handles in black from the series "Belledor" in chrome.
Стильный дизайн: большая ванная комната в викторианском стиле с открытыми фасадами, черными фасадами, отдельно стоящей ванной, душем без бортиков, биде, синей плиткой, синими стенами, монолитной раковиной, серым полом, открытым душем, черной столешницей, тумбой под одну раковину, напольной тумбой и обоями на стенах - последний тренд
Стильный дизайн: большая ванная комната в викторианском стиле с открытыми фасадами, черными фасадами, отдельно стоящей ванной, душем без бортиков, биде, синей плиткой, синими стенами, монолитной раковиной, серым полом, открытым душем, черной столешницей, тумбой под одну раковину, напольной тумбой и обоями на стенах - последний тренд
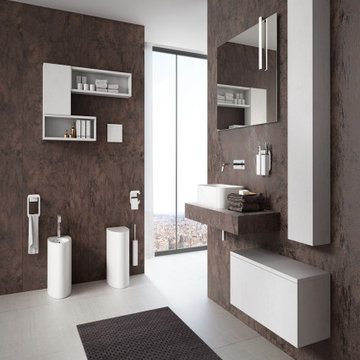
The Ossido line stems from a wager against time, in an attempt to crystallise a material at a specific point in its life and have it stay that way forever. Specifically, it entails the reproduction of a oxidation process on slabs of copper and metal, which generates a very strong and rich colour, yet which inevitably disappears as the oxidation process progresses.

This Paradise Model ATU is extra tall and grand! As you would in you have a couch for lounging, a 6 drawer dresser for clothing, and a seating area and closet that mirrors the kitchen. Quartz countertops waterfall over the side of the cabinets encasing them in stone. The custom kitchen cabinetry is sealed in a clear coat keeping the wood tone light. Black hardware accents with contrast to the light wood. A main-floor bedroom- no crawling in and out of bed. The wallpaper was an owner request; what do you think of their choice?
The bathroom has natural edge Hawaiian mango wood slabs spanning the length of the bump-out: the vanity countertop and the shelf beneath. The entire bump-out-side wall is tiled floor to ceiling with a diamond print pattern. The shower follows the high contrast trend with one white wall and one black wall in matching square pearl finish. The warmth of the terra cotta floor adds earthy warmth that gives life to the wood. 3 wall lights hang down illuminating the vanity, though durning the day, you likely wont need it with the natural light shining in from two perfect angled long windows.
This Paradise model was way customized. The biggest alterations were to remove the loft altogether and have one consistent roofline throughout. We were able to make the kitchen windows a bit taller because there was no loft we had to stay below over the kitchen. This ATU was perfect for an extra tall person. After editing out a loft, we had these big interior walls to work with and although we always have the high-up octagon windows on the interior walls to keep thing light and the flow coming through, we took it a step (or should I say foot) further and made the french pocket doors extra tall. This also made the shower wall tile and shower head extra tall. We added another ceiling fan above the kitchen and when all of those awning windows are opened up, all the hot air goes right up and out.
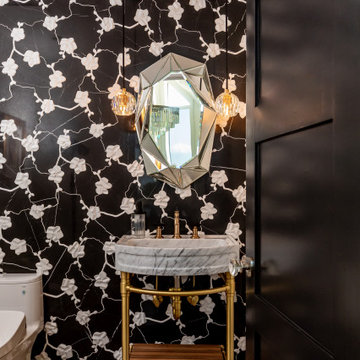
Black and white three dimensional marble orchid tile sets the stage for this over the top powder room. The marble pedestal sink with brass exposed plumbing is accented by glass ceiling pendants creating jaw dropping drama.
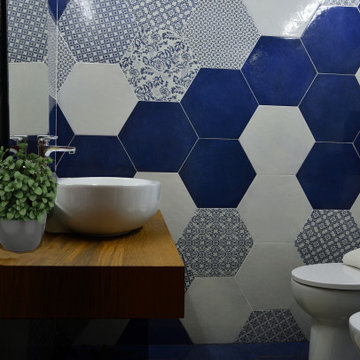
Siamo felici di mostrarvi il nuovo progetto portato a termine grazie alla collaborazione con l'interior Paola Imparato @Prototype Design&Architecture.
Abbiamo portato un po di blu
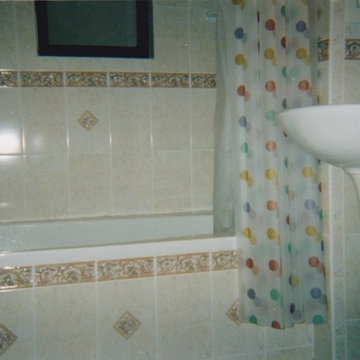
Стильный дизайн: ванная комната среднего размера в классическом стиле с открытыми фасадами, светлыми деревянными фасадами, ванной в нише, биде, разноцветной плиткой, белыми стенами, полом из керамической плитки, душевой кабиной, накладной раковиной и мраморной столешницей - последний тренд
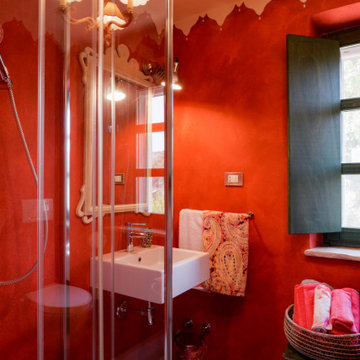
Il bagno della zona notte è in prossimità delle stanze da letto singole.
Источник вдохновения для домашнего уюта: маленький туалет в стиле шебби-шик с открытыми фасадами, биде, красной плиткой, красными стенами, полом из керамогранита, подвесной раковиной и коричневым полом для на участке и в саду
Источник вдохновения для домашнего уюта: маленький туалет в стиле шебби-шик с открытыми фасадами, биде, красной плиткой, красными стенами, полом из керамогранита, подвесной раковиной и коричневым полом для на участке и в саду

Balancing the modern fixtures with traditional molding, lighting and artwork gave this space the style it needed to have a high impact.
Идея дизайна: главная ванная комната среднего размера в современном стиле с открытыми фасадами, черными фасадами, душем в нише, биде, белой плиткой, керамической плиткой, серыми стенами, полом из керамогранита, раковиной с несколькими смесителями, мраморной столешницей, белым полом, душем с распашными дверями, белой столешницей, нишей, тумбой под одну раковину, напольной тумбой и панелями на стенах
Идея дизайна: главная ванная комната среднего размера в современном стиле с открытыми фасадами, черными фасадами, душем в нише, биде, белой плиткой, керамической плиткой, серыми стенами, полом из керамогранита, раковиной с несколькими смесителями, мраморной столешницей, белым полом, душем с распашными дверями, белой столешницей, нишей, тумбой под одну раковину, напольной тумбой и панелями на стенах
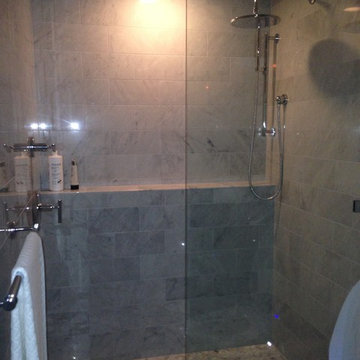
Lori Sarina
Пример оригинального дизайна: маленькая ванная комната в стиле неоклассика (современная классика) с открытыми фасадами, душем в нише, биде, серой плиткой, каменной плиткой, серыми стенами, мраморным полом, душевой кабиной, мраморной столешницей и врезной раковиной для на участке и в саду
Пример оригинального дизайна: маленькая ванная комната в стиле неоклассика (современная классика) с открытыми фасадами, душем в нише, биде, серой плиткой, каменной плиткой, серыми стенами, мраморным полом, душевой кабиной, мраморной столешницей и врезной раковиной для на участке и в саду
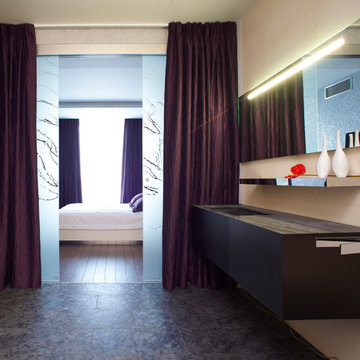
Идея дизайна: большая главная ванная комната в современном стиле с открытыми фасадами, серыми фасадами, гидромассажной ванной, открытым душем, биде, серой плиткой, плиткой мозаикой, желтыми стенами, мраморным полом, подвесной раковиной и мраморной столешницей
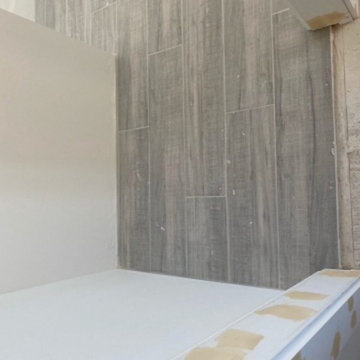
Стильный дизайн: маленькая ванная комната в современном стиле с открытыми фасадами, белыми фасадами, отдельно стоящей ванной, душем над ванной, биде, белой плиткой, керамической плиткой, белыми стенами, паркетным полом среднего тона, душевой кабиной, консольной раковиной, столешницей из гранита, серым полом, шторкой для ванной, белой столешницей, тумбой под одну раковину, встроенной тумбой, кессонным потолком и деревянными стенами для на участке и в саду - последний тренд
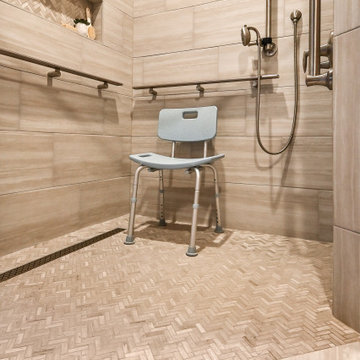
This Waukesha bathroom remodel was unique because the homeowner needed wheelchair accessibility. We designed a beautiful master bathroom and met the client’s ADA bathroom requirements.
Original Space
The old bathroom layout was not functional or safe. The client could not get in and out of the shower or maneuver around the vanity or toilet. The goal of this project was ADA accessibility.
ADA Bathroom Requirements
All elements of this bathroom and shower were discussed and planned. Every element of this Waukesha master bathroom is designed to meet the unique needs of the client. Designing an ADA bathroom requires thoughtful consideration of showering needs.
Open Floor Plan – A more open floor plan allows for the rotation of the wheelchair. A 5-foot turning radius allows the wheelchair full access to the space.
Doorways – Sliding barn doors open with minimal force. The doorways are 36” to accommodate a wheelchair.
Curbless Shower – To create an ADA shower, we raised the sub floor level in the bedroom. There is a small rise at the bedroom door and the bathroom door. There is a seamless transition to the shower from the bathroom tile floor.
Grab Bars – Decorative grab bars were installed in the shower, next to the toilet and next to the sink (towel bar).
Handheld Showerhead – The handheld Delta Palm Shower slips over the hand for easy showering.
Shower Shelves – The shower storage shelves are minimalistic and function as handhold points.
Non-Slip Surface – Small herringbone ceramic tile on the shower floor prevents slipping.
ADA Vanity – We designed and installed a wheelchair accessible bathroom vanity. It has clearance under the cabinet and insulated pipes.
Lever Faucet – The faucet is offset so the client could reach it easier. We installed a lever operated faucet that is easy to turn on/off.
Integrated Counter/Sink – The solid surface counter and sink is durable and easy to clean.
ADA Toilet – The client requested a bidet toilet with a self opening and closing lid. ADA bathroom requirements for toilets specify a taller height and more clearance.
Heated Floors – WarmlyYours heated floors add comfort to this beautiful space.
Linen Cabinet – A custom linen cabinet stores the homeowners towels and toiletries.
Style
The design of this bathroom is light and airy with neutral tile and simple patterns. The cabinetry matches the existing oak woodwork throughout the home.
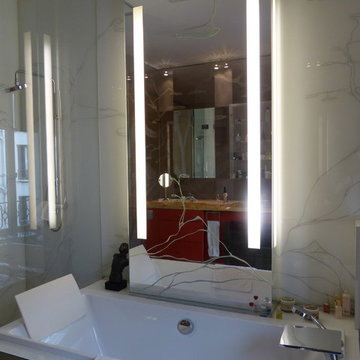
http://www.gilbakhtiar.com/
На фото: главная ванная комната среднего размера в классическом стиле с открытыми фасадами, красными фасадами, бежевой плиткой, бежевыми стенами, консольной раковиной, биде, удлиненной плиткой, полом из цементной плитки, столешницей из ламината и бежевым полом с
На фото: главная ванная комната среднего размера в классическом стиле с открытыми фасадами, красными фасадами, бежевой плиткой, бежевыми стенами, консольной раковиной, биде, удлиненной плиткой, полом из цементной плитки, столешницей из ламината и бежевым полом с
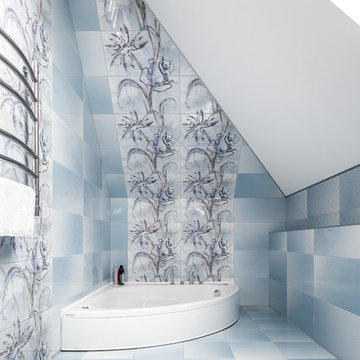
Источник вдохновения для домашнего уюта: главная ванная комната в современном стиле с открытыми фасадами, белыми фасадами, ванной в нише, душем над ванной, биде, синей плиткой, керамической плиткой, синими стенами, полом из керамической плитки, врезной раковиной, столешницей из искусственного камня, синим полом, открытым душем и белой столешницей
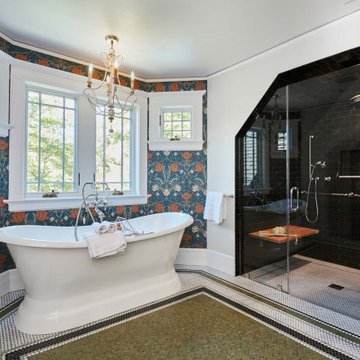
Universal design strategies were used in this Primary Suite to accommodate a client with ALS. The curb less shower with teak bench and hand held shower and large entry door allow for assistance. Grab bars in both the shower and toilet area are also beneficial.
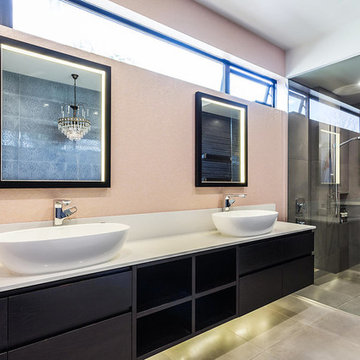
Oblong vessel sinks , chrome fixtures, LED light custom mirrors, pink vinyl wallcovering, walk in shower.
Свежая идея для дизайна: большая главная ванная комната в современном стиле с открытыми фасадами, отдельно стоящей ванной, открытым душем, биде, серой плиткой, керамогранитной плиткой, серыми стенами, полом из керамогранита, настольной раковиной, столешницей из искусственного кварца, серым полом и открытым душем - отличное фото интерьера
Свежая идея для дизайна: большая главная ванная комната в современном стиле с открытыми фасадами, отдельно стоящей ванной, открытым душем, биде, серой плиткой, керамогранитной плиткой, серыми стенами, полом из керамогранита, настольной раковиной, столешницей из искусственного кварца, серым полом и открытым душем - отличное фото интерьера
Санузел с открытыми фасадами и биде – фото дизайна интерьера
9

