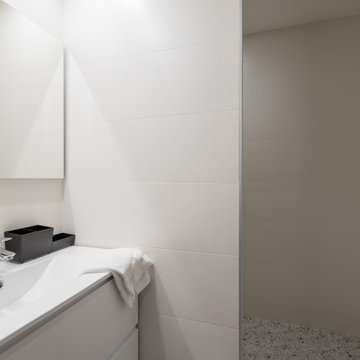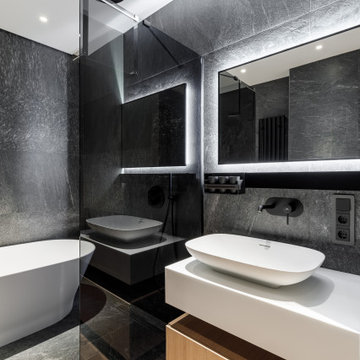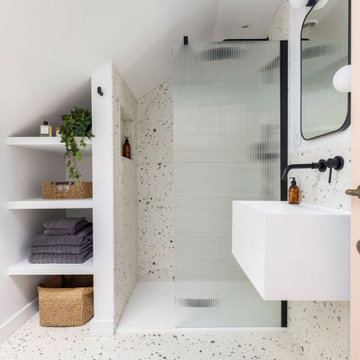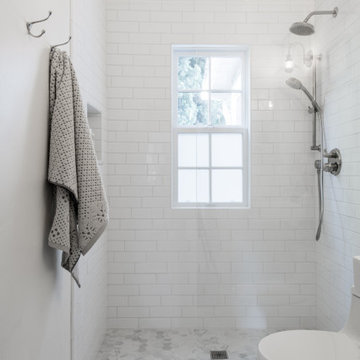Санузел с открытым душем и тумбой под одну раковину – фото дизайна интерьера
Сортировать:
Бюджет
Сортировать:Популярное за сегодня
121 - 140 из 14 588 фото
1 из 3

A fun and colourful kids bathroom in a newly built loft extension. A black and white terrazzo floor contrast with vertical pink metro tiles. Black taps and crittall shower screen for the walk in shower. An old reclaimed school trough sink adds character together with a big storage cupboard with Georgian wire glass with fresh display of plants.

Свежая идея для дизайна: ванная комната среднего размера в современном стиле с плоскими фасадами, бежевыми фасадами, накладной ванной, душем над ванной, серой плиткой, белыми стенами, полом из керамогранита, душевой кабиной, настольной раковиной, бежевым полом, открытым душем, белой столешницей, тумбой под одну раковину и подвесной тумбой - отличное фото интерьера

Пример оригинального дизайна: маленькая главная ванная комната с белыми фасадами, открытым душем, инсталляцией, белой плиткой, керамической плиткой, белыми стенами, полом из керамической плитки, раковиной с несколькими смесителями, столешницей из искусственного камня, разноцветным полом, открытым душем, белой столешницей, тумбой под одну раковину и напольной тумбой для на участке и в саду

Modern simple and practical bathroom with a friendy color combination and with nature accent.
Стильный дизайн: маленькая ванная комната в современном стиле с плоскими фасадами, бежевыми фасадами, душем без бортиков, инсталляцией, бежевой плиткой, керамогранитной плиткой, коричневыми стенами, полом из керамогранита, душевой кабиной, настольной раковиной, столешницей из искусственного камня, коричневым полом, открытым душем, бежевой столешницей, тумбой под одну раковину и подвесной тумбой для на участке и в саду - последний тренд
Стильный дизайн: маленькая ванная комната в современном стиле с плоскими фасадами, бежевыми фасадами, душем без бортиков, инсталляцией, бежевой плиткой, керамогранитной плиткой, коричневыми стенами, полом из керамогранита, душевой кабиной, настольной раковиной, столешницей из искусственного камня, коричневым полом, открытым душем, бежевой столешницей, тумбой под одну раковину и подвесной тумбой для на участке и в саду - последний тренд

Источник вдохновения для домашнего уюта: главная ванная комната среднего размера в современном стиле с плоскими фасадами, бежевыми фасадами, отдельно стоящей ванной, душевой комнатой, серой плиткой, керамогранитной плиткой, полом из керамогранита, настольной раковиной, бежевым полом, открытым душем, белой столешницей, тумбой под одну раковину и подвесной тумбой

Источник вдохновения для домашнего уюта: главная ванная комната среднего размера в современном стиле с плоскими фасадами, серыми фасадами, отдельно стоящей ванной, душевой комнатой, белой плиткой, керамогранитной плиткой, полом из керамогранита, врезной раковиной, белым полом, открытым душем, бежевой столешницей, тумбой под одну раковину и подвесной тумбой

Пример оригинального дизайна: большая детская ванная комната в стиле неоклассика (современная классика) с фасадами с утопленной филенкой, белыми фасадами, душем над ванной, унитазом-моноблоком, белой плиткой, белыми стенами, накладной раковиной, разноцветным полом, открытым душем, белой столешницей, тумбой под одну раковину, панелями на части стены и напольной тумбой

На фото: главная ванная комната среднего размера в современном стиле с фасадами с декоративным кантом, серыми фасадами, угловой ванной, душем над ванной, бежевой плиткой, керамогранитной плиткой, столешницей из искусственного кварца, открытым душем, белой столешницей, тумбой под одну раковину и подвесной тумбой с

In keeping with the age of the house, circa 1920, an art deco inspired bathroom was installed in classic black and white. Brass and black fixtures add warmth, as does the metallic ceiling. Reeded glass accents are another nod to the era, as is the hex marble floor. A custom bench and niche were installed, working around the old bones of the house. A new window was installed, widening the view, but high enough to provide privacy. Board and batten provide interest and texture to the bold black walls.

Situated along the coastal foreshore of Inverloch surf beach, this 7.4 star energy efficient home represents a lifestyle change for our clients. ‘’The Nest’’, derived from its nestled-among-the-trees feel, is a peaceful dwelling integrated into the beautiful surrounding landscape.
Inspired by the quintessential Australian landscape, we used rustic tones of natural wood, grey brickwork and deep eucalyptus in the external palette to create a symbiotic relationship between the built form and nature.
The Nest is a home designed to be multi purpose and to facilitate the expansion and contraction of a family household. It integrates users with the external environment both visually and physically, to create a space fully embracive of nature.

Brunswick Parlour transforms a Victorian cottage into a hard-working, personalised home for a family of four.
Our clients loved the character of their Brunswick terrace home, but not its inefficient floor plan and poor year-round thermal control. They didn't need more space, they just needed their space to work harder.
The front bedrooms remain largely untouched, retaining their Victorian features and only introducing new cabinetry. Meanwhile, the main bedroom’s previously pokey en suite and wardrobe have been expanded, adorned with custom cabinetry and illuminated via a generous skylight.
At the rear of the house, we reimagined the floor plan to establish shared spaces suited to the family’s lifestyle. Flanked by the dining and living rooms, the kitchen has been reoriented into a more efficient layout and features custom cabinetry that uses every available inch. In the dining room, the Swiss Army Knife of utility cabinets unfolds to reveal a laundry, more custom cabinetry, and a craft station with a retractable desk. Beautiful materiality throughout infuses the home with warmth and personality, featuring Blackbutt timber flooring and cabinetry, and selective pops of green and pink tones.
The house now works hard in a thermal sense too. Insulation and glazing were updated to best practice standard, and we’ve introduced several temperature control tools. Hydronic heating installed throughout the house is complemented by an evaporative cooling system and operable skylight.
The result is a lush, tactile home that increases the effectiveness of every existing inch to enhance daily life for our clients, proving that good design doesn’t need to add space to add value.

This hall 1/2 Bathroom was very outdated and needed an update. We started by tearing out a wall that separated the sink area from the toilet and shower area. We found by doing this would give the bathroom more breathing space. We installed patterned cement tile on the main floor and on the shower floor is a black hex mosaic tile, with white subway tiles wrapping the walls.

A compact main bathroom with punchy green feature wall.
Стильный дизайн: маленькая ванная комната в стиле фьюжн с плоскими фасадами, белыми фасадами, открытым душем, унитазом-моноблоком, серой плиткой, серыми стенами, душевой кабиной, накладной раковиной, серым полом, открытым душем, белой столешницей, нишей, тумбой под одну раковину и встроенной тумбой для на участке и в саду - последний тренд
Стильный дизайн: маленькая ванная комната в стиле фьюжн с плоскими фасадами, белыми фасадами, открытым душем, унитазом-моноблоком, серой плиткой, серыми стенами, душевой кабиной, накладной раковиной, серым полом, открытым душем, белой столешницей, нишей, тумбой под одну раковину и встроенной тумбой для на участке и в саду - последний тренд

Пример оригинального дизайна: маленькая главная ванная комната в современном стиле с коричневыми фасадами, накладной ванной, открытым душем, раздельным унитазом, белой плиткой, керамической плиткой, белыми стенами, полом из известняка, подвесной раковиной, столешницей из бетона, серым полом, открытым душем, серой столешницей, нишей, тумбой под одну раковину и подвесной тумбой для на участке и в саду

The combination of light colours, natural materials and natural light from the skylight creates a beautiful and calming atmosphere. The light and airy feel of this bathroom design is perfect for small spaces, as it creates the illusion of more room.

Moody dramatic bathroom with Victorian references in the tiling, brassware and the steel roll top bath.
Источник вдохновения для домашнего уюта: главная ванная комната среднего размера в стиле неоклассика (современная классика) с душевой комнатой, инсталляцией, полом из керамогранита, подвесной раковиной, открытым душем и тумбой под одну раковину
Источник вдохновения для домашнего уюта: главная ванная комната среднего размера в стиле неоклассика (современная классика) с душевой комнатой, инсталляцией, полом из керамогранита, подвесной раковиной, открытым душем и тумбой под одну раковину

Идея дизайна: маленькая детская ванная комната в стиле неоклассика (современная классика) с душевой комнатой, унитазом-моноблоком, белой плиткой, керамогранитной плиткой, белыми стенами, полом из керамогранита, серым полом, открытым душем, тумбой под одну раковину и напольной тумбой для на участке и в саду

Wet Room, Modern Wet Room Perfect Bathroom FInish, Amazing Grey Tiles, Stone Bathrooms, Small Bathroom, Brushed Gold Tapware, Bricked Bath Wet Room
На фото: маленькая детская ванная комната в морском стиле с фасадами в стиле шейкер, белыми фасадами, накладной ванной, душевой комнатой, серой плиткой, керамогранитной плиткой, серыми стенами, полом из керамогранита, накладной раковиной, столешницей из искусственного камня, серым полом, открытым душем, белой столешницей, тумбой под одну раковину и подвесной тумбой для на участке и в саду
На фото: маленькая детская ванная комната в морском стиле с фасадами в стиле шейкер, белыми фасадами, накладной ванной, душевой комнатой, серой плиткой, керамогранитной плиткой, серыми стенами, полом из керамогранита, накладной раковиной, столешницей из искусственного камня, серым полом, открытым душем, белой столешницей, тумбой под одну раковину и подвесной тумбой для на участке и в саду

Свежая идея для дизайна: маленькая ванная комната в стиле модернизм с открытыми фасадами, бежевыми фасадами, открытым душем, инсталляцией, серыми стенами, полом из цементной плитки, душевой кабиной, настольной раковиной, столешницей из дерева, серым полом, открытым душем, бежевой столешницей, тумбой под одну раковину и напольной тумбой для на участке и в саду - отличное фото интерьера

Комплексный ремонт ванной комнаты в серых тонах
На фото: маленькая главная, серо-белая ванная комната со стиральной машиной в современном стиле с плоскими фасадами, белыми фасадами, полновстраиваемой ванной, душем над ванной, инсталляцией, серой плиткой, керамической плиткой, серыми стенами, полом из керамической плитки, накладной раковиной, столешницей из искусственного камня, серым полом, открытым душем, белой столешницей, тумбой под одну раковину и подвесной тумбой для на участке и в саду
На фото: маленькая главная, серо-белая ванная комната со стиральной машиной в современном стиле с плоскими фасадами, белыми фасадами, полновстраиваемой ванной, душем над ванной, инсталляцией, серой плиткой, керамической плиткой, серыми стенами, полом из керамической плитки, накладной раковиной, столешницей из искусственного камня, серым полом, открытым душем, белой столешницей, тумбой под одну раковину и подвесной тумбой для на участке и в саду
Санузел с открытым душем и тумбой под одну раковину – фото дизайна интерьера
7

