Санузел с открытым душем и синей столешницей – фото дизайна интерьера
Сортировать:
Бюджет
Сортировать:Популярное за сегодня
121 - 140 из 229 фото
1 из 3
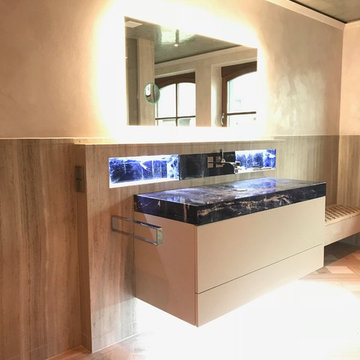
Waschtischunterschrank und Schublade unter Bank farblich passend abgestimmt auf das Natursteinbad, hinter den schlichten Fronten verbergen sich funktionale Schubladen
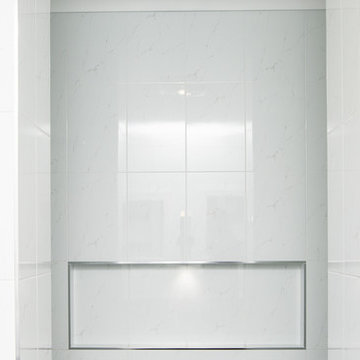
This large ensuite was designed to be spacious and practical. It features a large double basin vanity with a granite top, beautiful old English style chrome tap-ware and re-furbished old timber slabs to make shelf. It also features a walk-in open double shower with a central niche and built-in corner seat and hand-held combination shower rose on either end.
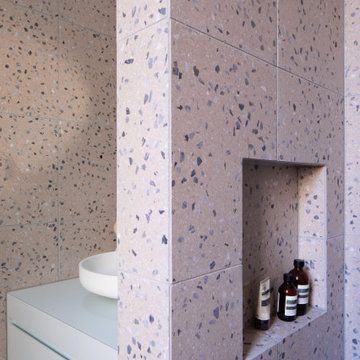
Pink, aqua and purple are colours they both love, and had already been incorporated into their existing decor, so we used those colours as the starting point and went from there.
In the bathroom, the Victorian walls are high and the natural light levels low. The many small rooms were demolished and one larger open plan space created. The pink terrazzo tiling unites the room and makes the bathroom space feel more inviting and less cavernous. ‘Fins’ are used to define the functional spaces (toilet, laundry, vanity, shower). They also provide an architectural detail to tie in the Victorian window and ceiling heights with the 80s extension that is just a step outside the bathroom.
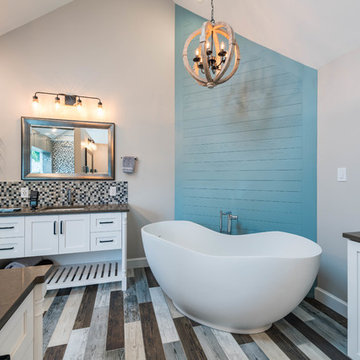
Стильный дизайн: большая главная ванная комната в стиле неоклассика (современная классика) с фасадами в стиле шейкер, белыми фасадами, отдельно стоящей ванной, душем без бортиков, унитазом-моноблоком, серой плиткой, керамогранитной плиткой, серыми стенами, полом из керамогранита, врезной раковиной, столешницей из искусственного кварца, открытым душем и синей столешницей - последний тренд
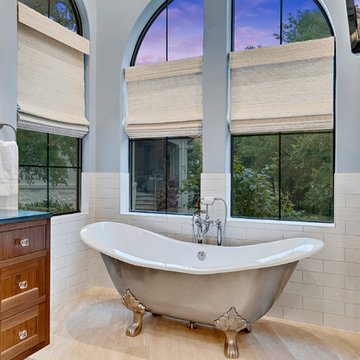
На фото: большая главная ванная комната в средиземноморском стиле с фасадами в стиле шейкер, коричневыми фасадами, ванной на ножках, душем в нише, белой плиткой, керамической плиткой, синими стенами, полом из керамической плитки, врезной раковиной, столешницей из кварцита, бежевым полом, открытым душем и синей столешницей с
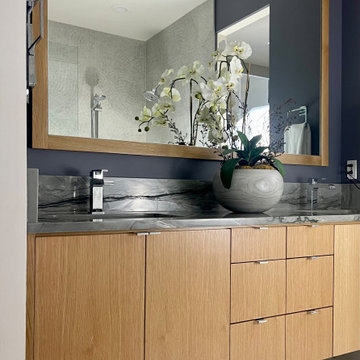
Redesigned and remodeled this bathroom, using the same footprint. We selected this wonderful Fossil tile, as it provided a look that reflected the client's sophisticated sense of style. A curb-less shower was the goal, with heated floors that create a very accessible and easy to maintain shower. The stand alone tub is a lovely addition, offering a spa like experience with lovely treetop views. The floor tiles are large format 24" x 48" single tiles, and offer and elegant look and feel, which is hard to depict in these images. the vanity cove, and closet, are a deep moody blue color, that changes hue with the amount of light coming in. The rest of the space is a warm white to compliment the fossil tile walls.
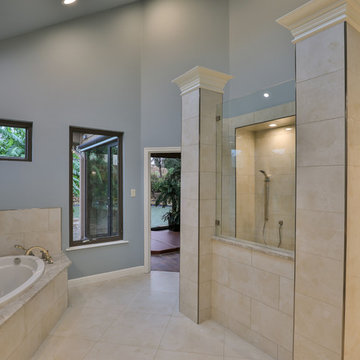
The Master Bedroom and Bath had unique design potential. The brick fireplace was veneered with porcelain tile and a quartz slab hearth. The stone planers in the bath were removed which allowed for the design of beautiful column cabinets with elaborate wood doors and mirrored backs. The sunken tub which was in the middle of the bath was relocated with the shower providing a gorgeous walk in shower with tile columns and wood details. A new soaking tub was installed with slab quartz deck.
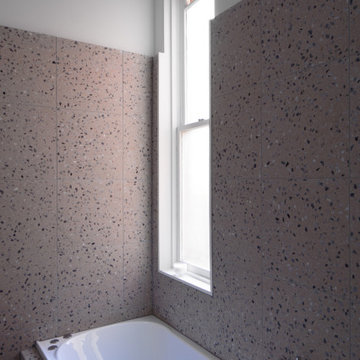
Pink, aqua and purple are colours they both love, and had already been incorporated into their existing decor, so we used those colours as the starting point and went from there.
In the bathroom, the Victorian walls are high and the natural light levels low. The many small rooms were demolished and one larger open plan space created. The pink terrazzo tiling unites the room and makes the bathroom space feel more inviting and less cavernous. ‘Fins’ are used to define the functional spaces (toilet, laundry, vanity, shower). They also provide an architectural detail to tie in the Victorian window and ceiling heights with the 80s extension that is just a step outside the bathroom.
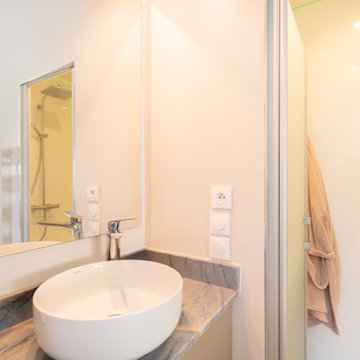
Master bedroom - salle d'eau avec douche à l'italienne. Vasque qui repose sur le meuble de la salle d'eau - plan horizontal revêtru d'un granit Azul Macaubas du Brésil.
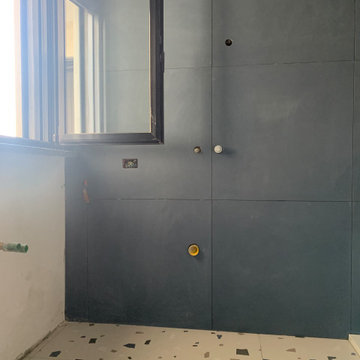
Restyling di bagno, senza modifica delle posizione dei sanitari e punti acqua. I colori sono stati abbinati al bellissimo pavimento in resina dell'appartamento
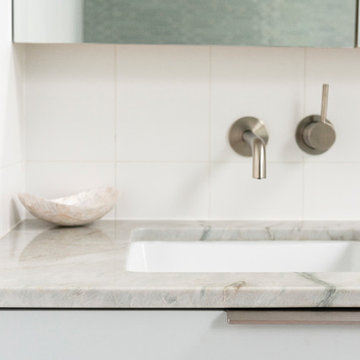
Helen Bankers
На фото: главная ванная комната среднего размера в современном стиле с фасадами островного типа, синими фасадами, отдельно стоящей ванной, двойным душем, унитазом-моноблоком, белой плиткой, керамической плиткой, белыми стенами, полом из керамогранита, врезной раковиной, столешницей из искусственного кварца, серым полом, открытым душем и синей столешницей с
На фото: главная ванная комната среднего размера в современном стиле с фасадами островного типа, синими фасадами, отдельно стоящей ванной, двойным душем, унитазом-моноблоком, белой плиткой, керамической плиткой, белыми стенами, полом из керамогранита, врезной раковиной, столешницей из искусственного кварца, серым полом, открытым душем и синей столешницей с
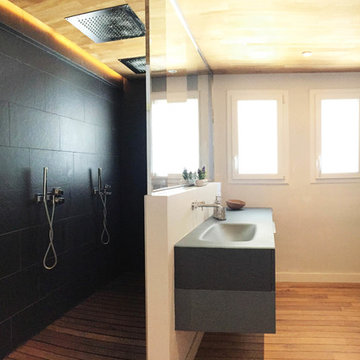
Источник вдохновения для домашнего уюта: большая ванная комната в современном стиле с двойным душем, инсталляцией, черной плиткой, плиткой из сланца, белыми стенами, паркетным полом среднего тона, душевой кабиной, консольной раковиной, стеклянной столешницей, коричневым полом, открытым душем и синей столешницей
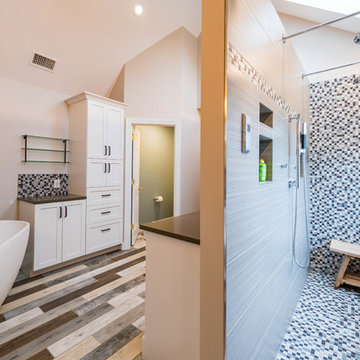
На фото: большая главная ванная комната в стиле неоклассика (современная классика) с фасадами в стиле шейкер, белыми фасадами, отдельно стоящей ванной, душем без бортиков, унитазом-моноблоком, серой плиткой, керамогранитной плиткой, серыми стенами, полом из керамогранита, врезной раковиной, столешницей из искусственного кварца, открытым душем и синей столешницей
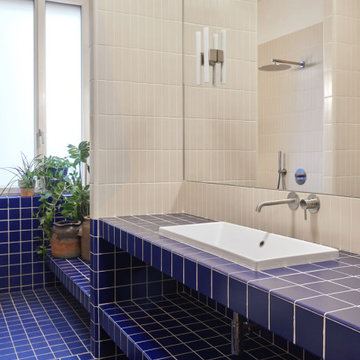
На фото: большая ванная комната с душем в нише, раздельным унитазом, бежевыми стенами, полом из керамической плитки, душевой кабиной, накладной раковиной, столешницей из плитки, синим полом, открытым душем, синей столешницей, сиденьем для душа и тумбой под одну раковину

Pink, aqua and purple are colours they both love, and had already been incorporated into their existing decor, so we used those colours as the starting point and went from there.
In the bathroom, the Victorian walls are high and the natural light levels low. The many small rooms were demolished and one larger open plan space created. The pink terrazzo tiling unites the room and makes the bathroom space feel more inviting and less cavernous. ‘Fins’ are used to define the functional spaces (toilet, laundry, vanity, shower). They also provide an architectural detail to tie in the Victorian window and ceiling heights with the 80s extension that is just a step outside the bathroom.
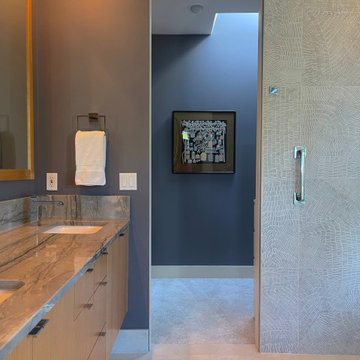
Redesigned and remodeled this bathroom, using the same footprint. We selected this wonderful Fossil tile, as it provided a look that reflected the client's sophisticated sense of style. A curb-less shower was the goal, with heated floors that create a very accessible and easy to maintain shower. The stand alone tub is a lovely addition, offering a spa like experience with lovely treetop views. The floor tiles are large format 24" x 48" single tiles, and offer and elegant look and feel, which is hard to depict in these images. the vanity cove, and closet, are a deep moody blue color, that changes hue with the amount of light coming in. The rest of the space is a warm white to compliment the fossil tile walls.
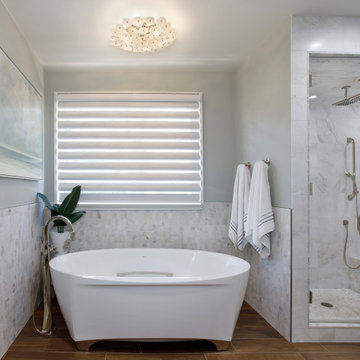
This magnificent primary bath is a coastal chic spa paradise complete with steam shower and soaking tub. With ample storage, makeup area, steam shower and large soaking tub, no detail is left untouched. Reconfiguring the room created a much better layout with extra large shower, closet & tub areas. Upscale finishes feature engineered quartz, polished nickel faucets, custom marble shower walls and wood look non-slip porcelain tile flooring for easy maintenance.
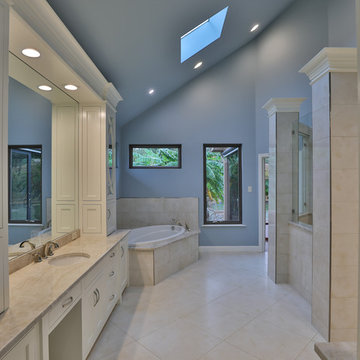
The Master Bedroom and Bath had unique design potential. The brick fireplace was veneered with porcelain tile and a quartz slab hearth. The stone planers in the bath were removed which allowed for the design of beautiful column cabinets with elaborate wood doors and mirrored backs. The sunken tub which was in the middle of the bath was relocated with the shower providing a gorgeous walk in shower with tile columns and wood details. A new soaking tub was installed with slab quartz deck.
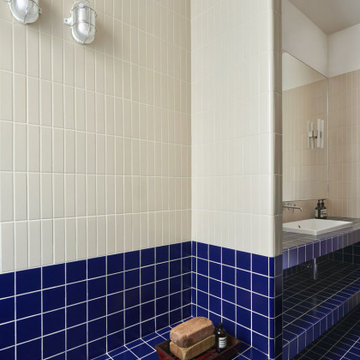
На фото: большая ванная комната с душем в нише, раздельным унитазом, бежевыми стенами, полом из керамической плитки, душевой кабиной, накладной раковиной, столешницей из плитки, синим полом, открытым душем, синей столешницей, сиденьем для душа и тумбой под одну раковину с
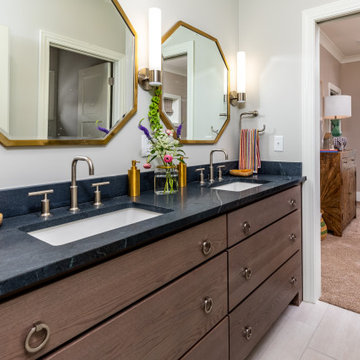
Идея дизайна: ванная комната с плоскими фасадами, светлыми деревянными фасадами, накладной ванной, открытым душем, унитазом-моноблоком, зелеными стенами, полом из керамогранита, накладной раковиной, столешницей из кварцита, белым полом, открытым душем, синей столешницей, тумбой под две раковины и напольной тумбой
Санузел с открытым душем и синей столешницей – фото дизайна интерьера
7

