Санузел с открытым душем и синей плиткой – фото дизайна интерьера
Сортировать:
Бюджет
Сортировать:Популярное за сегодня
81 - 100 из 2 491 фото
1 из 3
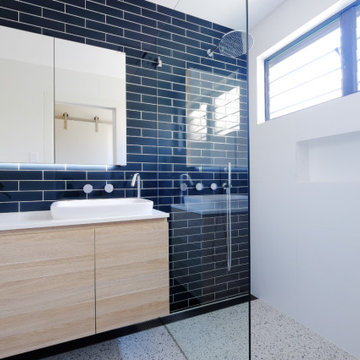
Main bathroom renovation featuring timber look vanity, semi-inset basin with chrome tapware. Open shower with a built-in niche. Floor tiles are porcelain with a printed terrazzo pattern with white wall tile surround and dark blue subway feature tile.

The first foor bathroom has also undergone a transformation from a cold bathroom to a considerably warmer shower room having now had the walls, ceiling and floor fully insulated. The room is equipped with walk in shower, fitted furniture vanity, storage and concealed cistern cabinets, semi recessed basin and back to wall pan.
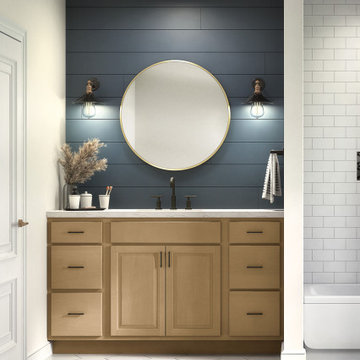
Glyn Birch Quill - Aristokraft Cabinetry
Пример оригинального дизайна: ванная комната в стиле неоклассика (современная классика) с фасадами с выступающей филенкой, фасадами цвета дерева среднего тона, открытым душем, синей плиткой, белыми стенами, полом из керамической плитки, столешницей из искусственного камня, белым полом, открытым душем, белой столешницей, тумбой под одну раковину и встроенной тумбой
Пример оригинального дизайна: ванная комната в стиле неоклассика (современная классика) с фасадами с выступающей филенкой, фасадами цвета дерева среднего тона, открытым душем, синей плиткой, белыми стенами, полом из керамической плитки, столешницей из искусственного камня, белым полом, открытым душем, белой столешницей, тумбой под одну раковину и встроенной тумбой
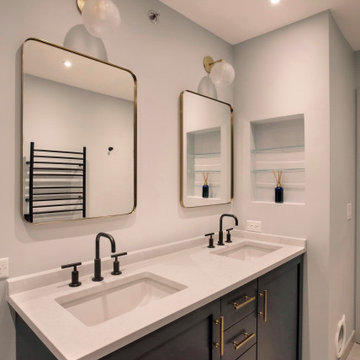
На фото: главная ванная комната среднего размера в стиле неоклассика (современная классика) с фасадами с выступающей филенкой, синими фасадами, открытым душем, раздельным унитазом, синей плиткой, керамогранитной плиткой, синими стенами, бетонным полом, врезной раковиной, столешницей из кварцита, бежевым полом, душем с распашными дверями, белой столешницей, сиденьем для душа, тумбой под две раковины и встроенной тумбой с
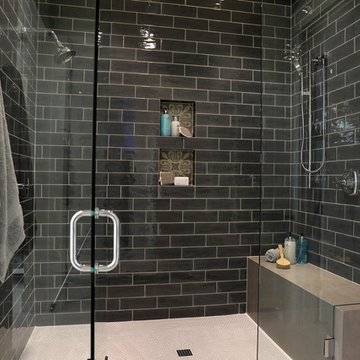
On the main level of Hearth and Home is a full luxury master suite complete with all the bells and whistles. Access the suite from a quiet hallway vestibule, and you’ll be greeted with plush carpeting, sophisticated textures, and a serene color palette. A large custom designed walk-in closet features adjustable built ins for maximum storage, and details like chevron drawer faces and lit trifold mirrors add a touch of glamour. Getting ready for the day is made easier with a personal coffee and tea nook built for a Keurig machine, so you can get a caffeine fix before leaving the master suite. In the master bathroom, a breathtaking patterned floor tile repeats in the shower niche, complemented by a full-wall vanity with built-in storage. The adjoining tub room showcases a freestanding tub nestled beneath an elegant chandelier.
For more photos of this project visit our website: https://wendyobrienid.com.
Photography by Valve Interactive: https://valveinteractive.com/
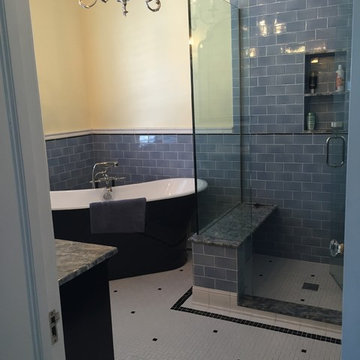
Стильный дизайн: главная ванная комната среднего размера в классическом стиле с черными фасадами, отдельно стоящей ванной, открытым душем, унитазом-моноблоком, синей плиткой, плиткой кабанчик, синими стенами, полом из мозаичной плитки, врезной раковиной и столешницей из гранита - последний тренд
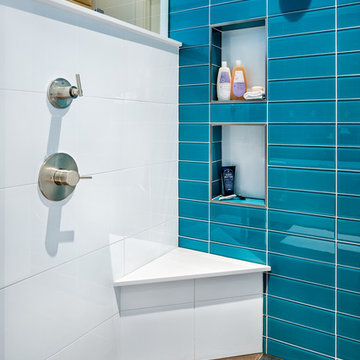
• American Olean “Color Appeal” 4” x 12” glass tile in “Fountain Blue” • Interceramic “Spa” white glazed tile • S tonepeak 12” x 24 “Infinite Brown” ceramic tile, Land series • glass by Anchor Ventana at shower • photography by Paul Finkel
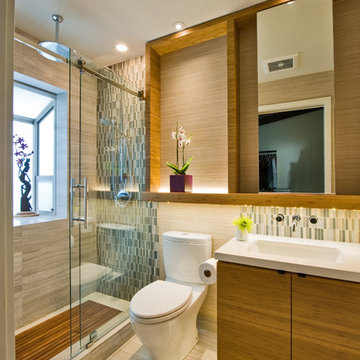
{Photo Credit: Augie Salbosa}
Свежая идея для дизайна: ванная комната в современном стиле с врезной раковиной, плоскими фасадами, столешницей из искусственного кварца, открытым душем, унитазом-моноблоком, синей плиткой, плиткой мозаикой и полом из известняка - отличное фото интерьера
Свежая идея для дизайна: ванная комната в современном стиле с врезной раковиной, плоскими фасадами, столешницей из искусственного кварца, открытым душем, унитазом-моноблоком, синей плиткой, плиткой мозаикой и полом из известняка - отличное фото интерьера

Идея дизайна: маленькая главная ванная комната в современном стиле с плоскими фасадами, белыми фасадами, открытым душем, инсталляцией, синей плиткой, цементной плиткой, белыми стенами, бетонным полом, настольной раковиной, столешницей из дерева, серым полом, душем с распашными дверями, коричневой столешницей, тумбой под одну раковину и подвесной тумбой для на участке и в саду
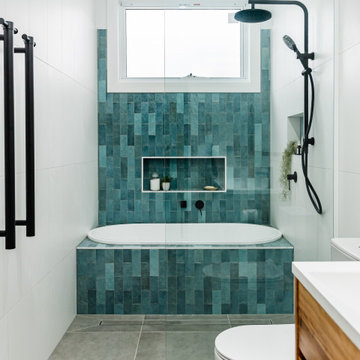
An old Northcote bathroom has been converted into a savvy new ensuite, with plenty of space, light and personality. Built in cabinetry Furnware dorset Wardrobe lifter, Furnware dorset Ferrara Lip Pull handles, Polytec Polar White
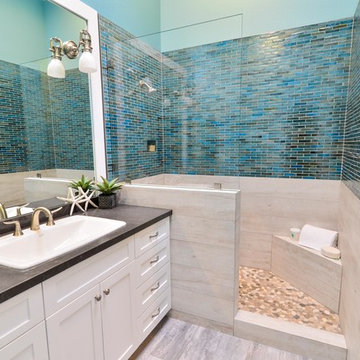
"TaylorPro completely remodeled our master bathroom. We had our outdated shower transformed into a modern walk-in shower, new custom cabinets installed with a beautiful quartz counter top, a giant framed vanity mirror which makes the bathroom look so much bigger and brighter, and a wood ceramic tile floor including under floor heating. Kerry Taylor also solved a hot water problem we had by installing a recirculating hot water system which allows us to have instant hot water in the shower rather than waiting forever for the water to heat up.
From start to finish TaylorPro did a professional, quality job. Kerry Taylor was always quick to respond to any question or problem and made sure all work was done properly. Bonnie, the resident designer, did a great job of creating a beautiful, functional bathroom design combining our ideas with her own. Every member of the TaylorPro team was professional, hard-working, considerate, and competent. Any remodeling project is going to be somewhat disruptive, but the TaylorPro crew made the process as painless as possible by being respectful of our home environment and always cleaning up their mess at the end of the day. I would recommend TaylorPro Design to anyone who wants a quality project done by a great team of professionals. You won't be disappointed!"
~ Judy and Stuart C, Clients
Carlsbad home with Caribbean Blue mosaic glass tile, NuHeat radiant floor heating, grey weathered plank floor tile, pebble shower pan and custom "Whale Tail" towel hooks. Classic white painted vanity with quartz counter tops.
Bathroom Design - Bonnie Bagley Catlin, Signature Designs Kitchen Bath.
Contractor - TaylorPro Design and Remodeling
Photos by: Kerry W. Taylor

Zimmerman
На фото: ванная комната среднего размера в стиле кантри с фасадами с декоративным кантом, белыми фасадами, открытым душем, раздельным унитазом, бежевой плиткой, синей плиткой, керамогранитной плиткой, белыми стенами, полом из травертина, душевой кабиной, врезной раковиной и столешницей из искусственного камня
На фото: ванная комната среднего размера в стиле кантри с фасадами с декоративным кантом, белыми фасадами, открытым душем, раздельным унитазом, бежевой плиткой, синей плиткой, керамогранитной плиткой, белыми стенами, полом из травертина, душевой кабиной, врезной раковиной и столешницей из искусственного камня
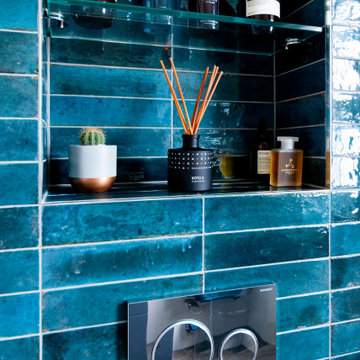
Свежая идея для дизайна: детская ванная комната среднего размера в стиле модернизм с открытым душем, инсталляцией, синей плиткой, керамической плиткой, синими стенами, полом из керамической плитки, коричневым полом, открытым душем, акцентной стеной, тумбой под одну раковину и встроенной тумбой - отличное фото интерьера
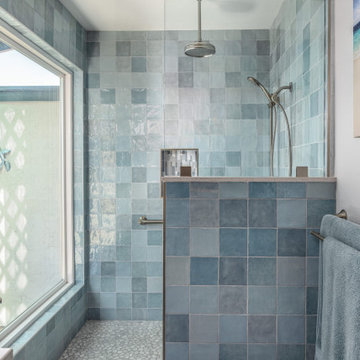
This calming blue walk-in shower features this pony wall to match the enormous shower space. The pebble tile flooring and large bright window have these homeowners feeling one with nature with the multiple shower heads and rainfall shower in brushed nickel finishes.
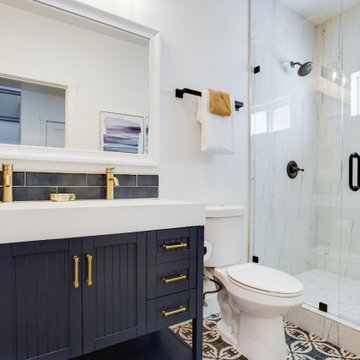
Свежая идея для дизайна: детская ванная комната среднего размера в стиле кантри с фасадами с декоративным кантом, синими фасадами, открытым душем, раздельным унитазом, синей плиткой, керамической плиткой, белыми стенами, полом из керамогранита, монолитной раковиной, столешницей из кварцита, разноцветным полом, душем с распашными дверями, белой столешницей, нишей, тумбой под две раковины и встроенной тумбой - отличное фото интерьера
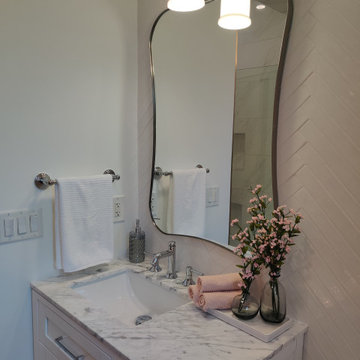
Charming Guest bathroom with navy vanity, blue concrete / porcelain tile, marble walls gray wall picket wall tile floor tile and white chevron pattern porcelain tile

Bagno con doccia walk in. Vista della parete dedicata al mobile lavabo e allo specchio
Источник вдохновения для домашнего уюта: ванная комната среднего размера в современном стиле с плоскими фасадами, серыми фасадами, открытым душем, инсталляцией, синей плиткой, керамогранитной плиткой, бежевыми стенами, полом из керамогранита, душевой кабиной, монолитной раковиной, столешницей из искусственного камня, бежевым полом, открытым душем, серой столешницей, тумбой под одну раковину, подвесной тумбой и балками на потолке
Источник вдохновения для домашнего уюта: ванная комната среднего размера в современном стиле с плоскими фасадами, серыми фасадами, открытым душем, инсталляцией, синей плиткой, керамогранитной плиткой, бежевыми стенами, полом из керамогранита, душевой кабиной, монолитной раковиной, столешницей из искусственного камня, бежевым полом, открытым душем, серой столешницей, тумбой под одну раковину, подвесной тумбой и балками на потолке
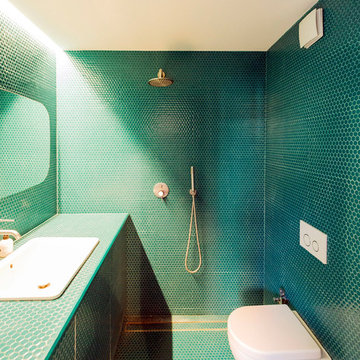
Visa del bagno interamente rivestito in mosaico con tasselli esagonali color petrolio. Sanitari sospesi e doccia aperta
Идея дизайна: маленькая ванная комната в современном стиле с синими фасадами, открытым душем, инсталляцией, плиткой мозаикой, синими стенами, полом из мозаичной плитки, душевой кабиной, накладной раковиной, столешницей из плитки, синим полом, открытым душем, синей столешницей и синей плиткой для на участке и в саду
Идея дизайна: маленькая ванная комната в современном стиле с синими фасадами, открытым душем, инсталляцией, плиткой мозаикой, синими стенами, полом из мозаичной плитки, душевой кабиной, накладной раковиной, столешницей из плитки, синим полом, открытым душем, синей столешницей и синей плиткой для на участке и в саду
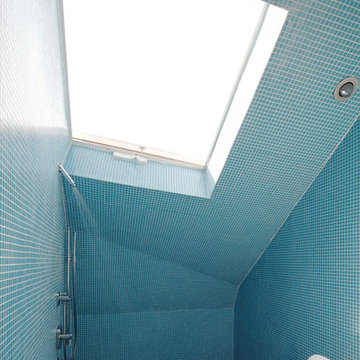
This walk-in tub is a great feature of the master bedroom, and makes use of a corner with a lower ceiling under the roof by stepping down. The entire tub can be filled and easily fits two!
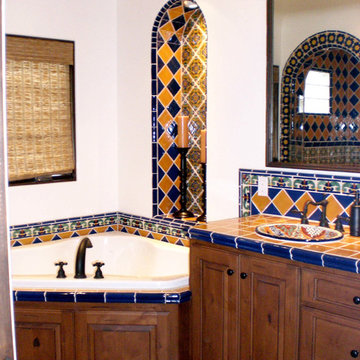
Mexican Theme hand painted tile, with diagonal pattern, wall niche, corner tub, and bath counter hand made mexican sink
Стильный дизайн: главная ванная комната среднего размера в средиземноморском стиле с фасадами с выступающей филенкой, фасадами цвета дерева среднего тона, столешницей из плитки, керамической плиткой, открытым душем, унитазом-моноблоком, накладной раковиной, белыми стенами, угловой ванной, синей плиткой, желтой плиткой и полом из терракотовой плитки - последний тренд
Стильный дизайн: главная ванная комната среднего размера в средиземноморском стиле с фасадами с выступающей филенкой, фасадами цвета дерева среднего тона, столешницей из плитки, керамической плиткой, открытым душем, унитазом-моноблоком, накладной раковиной, белыми стенами, угловой ванной, синей плиткой, желтой плиткой и полом из терракотовой плитки - последний тренд
Санузел с открытым душем и синей плиткой – фото дизайна интерьера
5

