Санузел с открытым душем и раздельным унитазом – фото дизайна интерьера
Сортировать:
Бюджет
Сортировать:Популярное за сегодня
121 - 140 из 18 153 фото
1 из 3
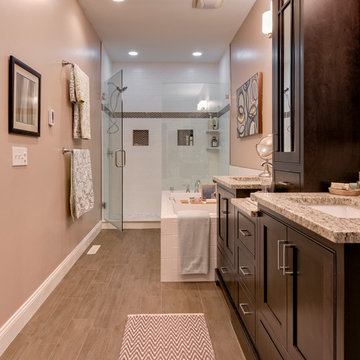
Источник вдохновения для домашнего уюта: главная ванная комната среднего размера в стиле неоклассика (современная классика) с врезной раковиной, фасадами с утопленной филенкой, темными деревянными фасадами, столешницей из гранита, накладной ванной, открытым душем, раздельным унитазом, коричневой плиткой, керамической плиткой, бежевыми стенами и полом из керамической плитки

The different elements in the cabana bath make it very charming.
Источник вдохновения для домашнего уюта: ванная комната среднего размера в морском стиле с раковиной с несколькими смесителями, открытым душем, раздельным унитазом, белой плиткой, бежевыми стенами, открытым душем, полом из галечной плитки, душевой кабиной и разноцветным полом
Источник вдохновения для домашнего уюта: ванная комната среднего размера в морском стиле с раковиной с несколькими смесителями, открытым душем, раздельным унитазом, белой плиткой, бежевыми стенами, открытым душем, полом из галечной плитки, душевой кабиной и разноцветным полом
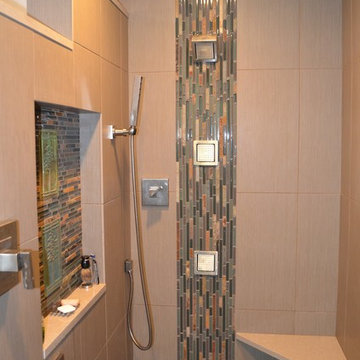
The client really wanted the shower to be a spa/hotel style showering experience. By going with the body sprays and the handheld shower they can get the full spa feel. Placing the on/off valve at the entrance of the shower means they will never have to step into a cold shower again.
Coast to Coast Design, LLC
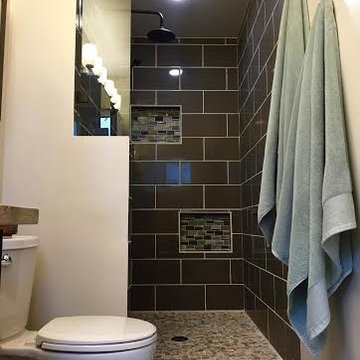
Working with a very small footprint we did everything to maximize the space in this master bathroom. Removing the original door to the bathroom, we widened the opening to 48" and used a sliding frosted glass door to let in additional light and prevent the door from blocking the only window in the bathroom.
Removing the original single vanity and bumping out the shower into a hallway shelving space, the shower gained two feet of depth and the owners now each have their own vanities!

Four Brothers LLC
Стильный дизайн: большая главная ванная комната в стиле лофт с раковиной с несколькими смесителями, темными деревянными фасадами, столешницей из искусственного камня, открытым душем, серой плиткой, керамогранитной плиткой, серыми стенами, полом из керамогранита, открытыми фасадами, раздельным унитазом, серым полом и душем с распашными дверями - последний тренд
Стильный дизайн: большая главная ванная комната в стиле лофт с раковиной с несколькими смесителями, темными деревянными фасадами, столешницей из искусственного камня, открытым душем, серой плиткой, керамогранитной плиткой, серыми стенами, полом из керамогранита, открытыми фасадами, раздельным унитазом, серым полом и душем с распашными дверями - последний тренд
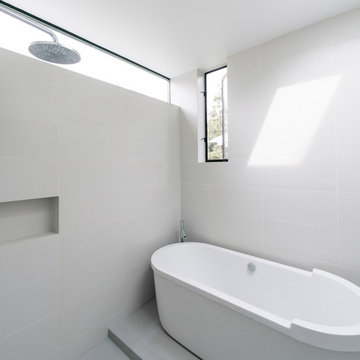
a fully-tiled wet room features a rain shower with a floating bathtub and multiple sources of natural light and ventilation
Пример оригинального дизайна: огромная главная ванная комната в стиле модернизм с отдельно стоящей ванной, открытым душем, белой плиткой, керамогранитной плиткой, белыми стенами, полом из керамогранита, плоскими фасадами, врезной раковиной, фасадами цвета дерева среднего тона, столешницей из искусственного кварца и раздельным унитазом
Пример оригинального дизайна: огромная главная ванная комната в стиле модернизм с отдельно стоящей ванной, открытым душем, белой плиткой, керамогранитной плиткой, белыми стенами, полом из керамогранита, плоскими фасадами, врезной раковиной, фасадами цвета дерева среднего тона, столешницей из искусственного кварца и раздельным унитазом
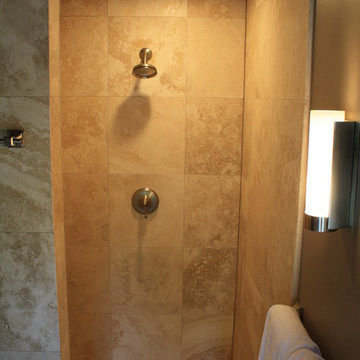
Стильный дизайн: ванная комната среднего размера в классическом стиле с врезной раковиной, плоскими фасадами, темными деревянными фасадами, столешницей из травертина, накладной ванной, открытым душем, раздельным унитазом, коричневой плиткой, керамогранитной плиткой, коричневыми стенами и полом из травертина - последний тренд
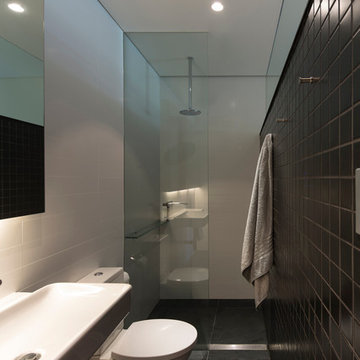
(c) Brett Boardman
Источник вдохновения для домашнего уюта: узкая и длинная ванная комната в современном стиле с открытым душем, раздельным унитазом, раковиной с несколькими смесителями, черным полом и открытым душем
Источник вдохновения для домашнего уюта: узкая и длинная ванная комната в современном стиле с открытым душем, раздельным унитазом, раковиной с несколькими смесителями, черным полом и открытым душем
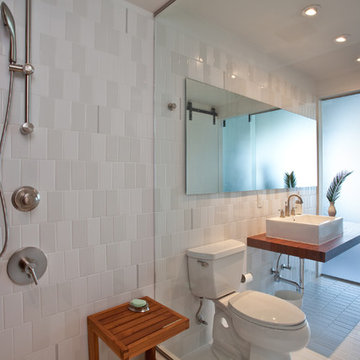
На фото: ванная комната в стиле модернизм с настольной раковиной, открытым душем, раздельным унитазом, серой плиткой, керамической плиткой, полом из керамической плитки и открытым душем с

Greg Hadley Photography
Project Overview: This full house remodel included two and a half bathrooms, a master suite, kitchen, and exterior. On the initial visit to this Mt. Pleasant row-house in Washington DC, the clients expressed several goals to us. Our job was to convert the basement apartment into a guest suite, re-work the first floor kitchen, dining, and powder bathroom, and re-do the master suite to include a new bathroom. Like many Washington DC Row houses, the rear part of the house was cobbled together in a series of poor renovations. Between the two of them, the original brick rear wall and the load-bearing center wall split the rear of the house into three small rooms on each floor. Not only was the layout poor, but the rear part of the house was falling apart, breezy with no insulation, and poorly constructed.
Design and Layout: One of the reasons the clients hired Four Brothers as their design-build remodeling contractor was that they liked the designs in our remodeling portfolio. We entered the design phase with clear guidance from the clients – create an open floor plan. This was true for the basement, where we removed all walls creating a completely open space with the exception of a small water closet. This serves as a guest suite, where long-term visitors can stay with a sense of privacy. It has it’s own bathroom and kitchenette, as well as closets and a sleeping area. The design called for completely removing and re-building the rear of the house. This allowed us to take down the original rear brick wall and interior walls on the first and second floors. The first floor has the kitchen in the center of the house, with one tall wall of cabinetry and a kitchen island with seating in the center. A powder bathroom is on the other side of the house. The dining room moved to the rear of the house, with large doors opening onto a new deck. Also in the back, a floating staircase leads to a rear entrance. On the second floor, the entire back of the house was turned onto a master suite. One closet contains a washer and dryer. Clothes storage is in custom fabricated wardrobes, which flank an open concept bathroom. The bed area is in the back, with large windows across the whole rear of the house. The exterior was finished with a paneled rain-screen.
Style and Finishes: In all areas of the house, the clients chose contemporary finishes. The basement has more of an industrial look, with commercial light fixtures, exposed brick, open ceiling joists, and a stained concrete floor. Floating oak stairs lead from the back door to the kitchen/dining area, with a white bookshelf acting as the safety barrier at the stairs. The kitchen features white cabinets, and a white countertop, with a waterfall edge on the island. The original oak floors provide a warm background throughout. The second floor master suite bathroom is a uniform mosaic tile, and white wardrobes match a white vanity.
Construction and Final Product: This remodeling project had a very specific timeline, as the homeowners had rented a house to live in for six months. This meant that we had to work very quickly and efficiently, juggling the schedule to keep things moving. As is often the case in Washington DC, permitting took longer than expected. Winter weather played a role as well, forcing us to make up lost time in the last few months. By re-building a good portion of the house, we managed to include significant energy upgrades, with a well-insulated building envelope, and efficient heating and cooling system.
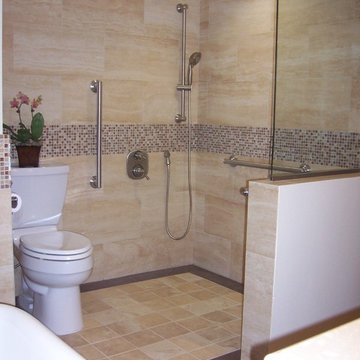
The Master Bath in this Irvine home was modified to accomodate the needs of a disabled homeowner. The walls seperating the toilet and tub/shower from the vanity and a small closet were removed and created "wet" bathing room with damless shower. We were also able to install a new freestanding slipper tub in the space created by the removal of the closet for his wife.

Photo by Eric Zepeda
Свежая идея для дизайна: главная ванная комната среднего размера в морском стиле с серыми фасадами, синей плиткой, плиткой мозаикой, полом из галечной плитки, плоскими фасадами, открытым душем, раздельным унитазом, синими стенами, врезной раковиной, серым полом, открытым душем и нишей - отличное фото интерьера
Свежая идея для дизайна: главная ванная комната среднего размера в морском стиле с серыми фасадами, синей плиткой, плиткой мозаикой, полом из галечной плитки, плоскими фасадами, открытым душем, раздельным унитазом, синими стенами, врезной раковиной, серым полом, открытым душем и нишей - отличное фото интерьера

Our clients wished for a larger, more spacious bathroom. We closed up a stairway and designed a new master bathroom with a large walk in shower, a free standing soaking tub and a vanity with plenty of storage. The wood framed mirrors, vertical shiplap and light marble pallet, give this space a warm, modern style.
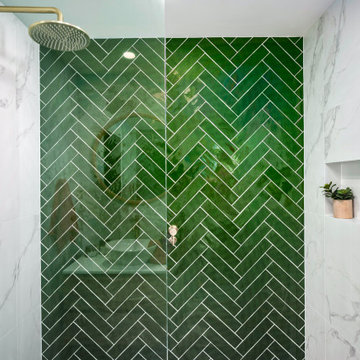
Идея дизайна: маленькая ванная комната в современном стиле с фасадами цвета дерева среднего тона, открытым душем, раздельным унитазом, зеленой плиткой, белой плиткой, душевой кабиной, настольной раковиной, открытым душем, белой столешницей, нишей, тумбой под одну раковину и подвесной тумбой для на участке и в саду
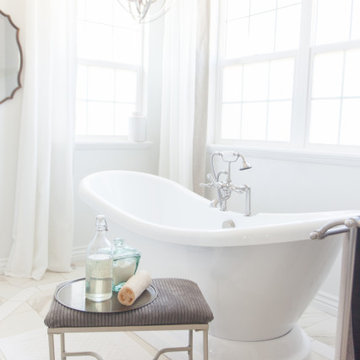
На фото: большой главный совмещенный санузел в стиле неоклассика (современная классика) с фасадами с выступающей филенкой, темными деревянными фасадами, отдельно стоящей ванной, открытым душем, раздельным унитазом, белой плиткой, плиткой кабанчик, белыми стенами, полом из керамогранита, врезной раковиной, мраморной столешницей, белым полом, открытым душем, белой столешницей, тумбой под две раковины и напольной тумбой с
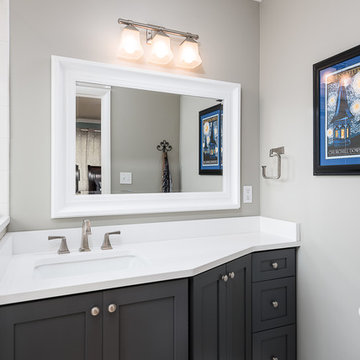
Пример оригинального дизайна: маленькая главная ванная комната в современном стиле с фасадами в стиле шейкер, черными фасадами, открытым душем, раздельным унитазом, белой плиткой, плиткой кабанчик, серыми стенами, полом из керамогранита, врезной раковиной, столешницей из искусственного кварца, серым полом, открытым душем и белой столешницей для на участке и в саду

Идея дизайна: большая главная ванная комната в стиле неоклассика (современная классика) с фасадами с выступающей филенкой, бежевыми фасадами, отдельно стоящей ванной, открытым душем, раздельным унитазом, белой плиткой, мраморной плиткой, белыми стенами, мраморным полом, настольной раковиной, столешницей из искусственного кварца, белым полом, душем с распашными дверями, белой столешницей, сиденьем для душа, тумбой под две раковины, встроенной тумбой, сводчатым потолком и обоями на стенах

На фото: главная ванная комната среднего размера в современном стиле с фасадами островного типа, черными фасадами, ванной на ножках, открытым душем, раздельным унитазом, белыми стенами, полом из винила, монолитной раковиной, столешницей из гранита, коричневым полом, открытым душем, белой столешницей, тумбой под одну раковину, встроенной тумбой, кессонным потолком и панелями на стенах
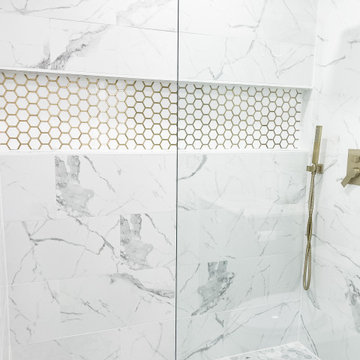
Стильный дизайн: главная ванная комната среднего размера в стиле модернизм с фасадами с утопленной филенкой, синими фасадами, открытым душем, раздельным унитазом, серой плиткой, керамической плиткой, серыми стенами, полом из керамогранита, столешницей из кварцита, серым полом, душем с раздвижными дверями, белой столешницей, тумбой под одну раковину и напольной тумбой - последний тренд
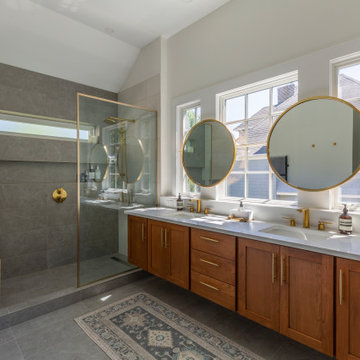
Large double floating vanity in Cherry, Harvest Chocolate finsih. The brass finishes really compliment the Cherry wood in this bathroom!
Пример оригинального дизайна: главная ванная комната среднего размера в стиле модернизм с фасадами в стиле шейкер, фасадами цвета дерева среднего тона, открытым душем, раздельным унитазом, серой плиткой, керамогранитной плиткой, полом из керамогранита, врезной раковиной, столешницей из искусственного кварца, серым полом, открытым душем, белой столешницей, нишей, тумбой под две раковины и подвесной тумбой
Пример оригинального дизайна: главная ванная комната среднего размера в стиле модернизм с фасадами в стиле шейкер, фасадами цвета дерева среднего тона, открытым душем, раздельным унитазом, серой плиткой, керамогранитной плиткой, полом из керамогранита, врезной раковиной, столешницей из искусственного кварца, серым полом, открытым душем, белой столешницей, нишей, тумбой под две раковины и подвесной тумбой
Санузел с открытым душем и раздельным унитазом – фото дизайна интерьера
7

