Санузел с открытым душем и подвесной раковиной – фото дизайна интерьера
Сортировать:
Бюджет
Сортировать:Популярное за сегодня
121 - 140 из 4 059 фото
1 из 3
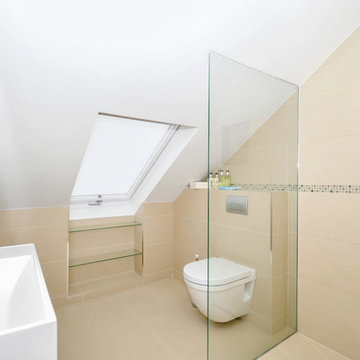
Photoplan
Источник вдохновения для домашнего уюта: ванная комната среднего размера в стиле модернизм с подвесной раковиной, плоскими фасадами, фасадами цвета дерева среднего тона, стеклянной столешницей, открытым душем, инсталляцией, разноцветной плиткой, керамогранитной плиткой, белыми стенами, полом из керамогранита и душевой кабиной
Источник вдохновения для домашнего уюта: ванная комната среднего размера в стиле модернизм с подвесной раковиной, плоскими фасадами, фасадами цвета дерева среднего тона, стеклянной столешницей, открытым душем, инсталляцией, разноцветной плиткой, керамогранитной плиткой, белыми стенами, полом из керамогранита и душевой кабиной
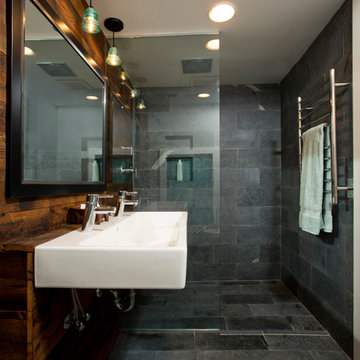
Hadley Photography
Стильный дизайн: главная ванная комната среднего размера в современном стиле с подвесной раковиной, открытым душем, унитазом-моноблоком, серой плиткой, каменной плиткой и разноцветными стенами - последний тренд
Стильный дизайн: главная ванная комната среднего размера в современном стиле с подвесной раковиной, открытым душем, унитазом-моноблоком, серой плиткой, каменной плиткой и разноцветными стенами - последний тренд
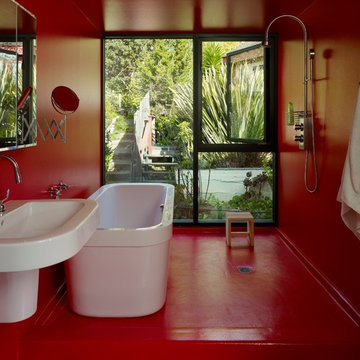
This tile-less master bathroom is coated with a waterproof-epoxy paint used in institutional applications.
Photo by Cesar Rubio
Источник вдохновения для домашнего уюта: главная ванная комната среднего размера в стиле модернизм с отдельно стоящей ванной, подвесной раковиной, красными стенами, плоскими фасадами, открытым душем и красным полом
Источник вдохновения для домашнего уюта: главная ванная комната среднего размера в стиле модернизм с отдельно стоящей ванной, подвесной раковиной, красными стенами, плоскими фасадами, открытым душем и красным полом
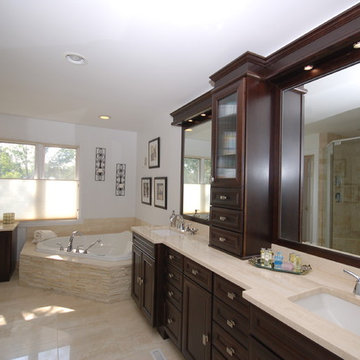
Свежая идея для дизайна: огромная главная ванная комната в классическом стиле с гидромассажной ванной, подвесной раковиной, темными деревянными фасадами, открытым душем, раздельным унитазом, бежевой плиткой, белыми стенами, полом из известняка и фасадами с утопленной филенкой - отличное фото интерьера
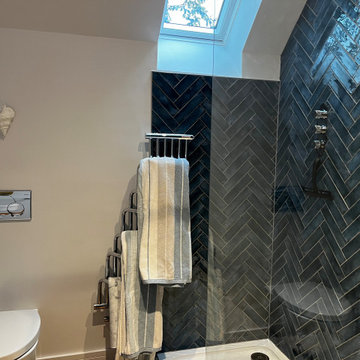
Creating a bathroom that represented the Hamptons and oppulance
Источник вдохновения для домашнего уюта: маленькая ванная комната в морском стиле с открытым душем, инсталляцией, синей плиткой, керамической плиткой, белыми стенами, полом из ламината, душевой кабиной, подвесной раковиной, коричневым полом, открытым душем и тумбой под одну раковину для на участке и в саду
Источник вдохновения для домашнего уюта: маленькая ванная комната в морском стиле с открытым душем, инсталляцией, синей плиткой, керамической плиткой, белыми стенами, полом из ламината, душевой кабиной, подвесной раковиной, коричневым полом, открытым душем и тумбой под одну раковину для на участке и в саду

Reconfiguration of a dilapidated bathroom and separate toilet in a Victorian house in Walthamstow village.
The original toilet was situated straight off of the landing space and lacked any privacy as it opened onto the landing. The original bathroom was separate from the WC with the entrance at the end of the landing. To get to the rear bedroom meant passing through the bathroom which was not ideal. The layout was reconfigured to create a family bathroom which incorporated a walk-in shower where the original toilet had been and freestanding bath under a large sash window. The new bathroom is slightly slimmer than the original this is to create a short corridor leading to the rear bedroom.
The ceiling was removed and the joists exposed to create the feeling of a larger space. A rooflight sits above the walk-in shower and the room is flooded with natural daylight. Hanging plants are hung from the exposed beams bringing nature and a feeling of calm tranquility into the space.

На фото: главная ванная комната среднего размера в скандинавском стиле с отдельно стоящей ванной, открытым душем, раздельным унитазом, розовой плиткой, керамической плиткой, полом из терраццо, подвесной раковиной, разноцветным полом, открытым душем, тумбой под одну раковину, подвесной тумбой, фасадами цвета дерева среднего тона, розовыми стенами, столешницей из дерева и коричневой столешницей
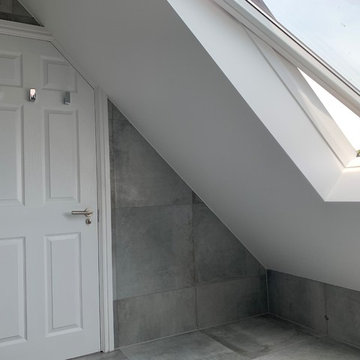
Concrete tiles in luxury bathroom.
Пример оригинального дизайна: огромная главная ванная комната в стиле модернизм с ванной в нише, открытым душем, унитазом-моноблоком, серой плиткой, плиткой мозаикой, серыми стенами, полом из цементной плитки, подвесной раковиной, столешницей из плитки, серым полом, душем с распашными дверями и серой столешницей
Пример оригинального дизайна: огромная главная ванная комната в стиле модернизм с ванной в нише, открытым душем, унитазом-моноблоком, серой плиткой, плиткой мозаикой, серыми стенами, полом из цементной плитки, подвесной раковиной, столешницей из плитки, серым полом, душем с распашными дверями и серой столешницей
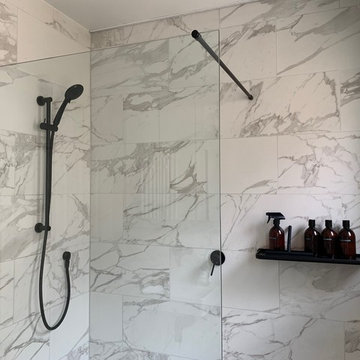
На фото: большая ванная комната в современном стиле с открытым душем, унитазом-моноблоком, белой плиткой, керамогранитной плиткой, серыми стенами, полом из керамогранита, душевой кабиной, подвесной раковиной, белым полом, открытым душем, тумбой под одну раковину и сводчатым потолком
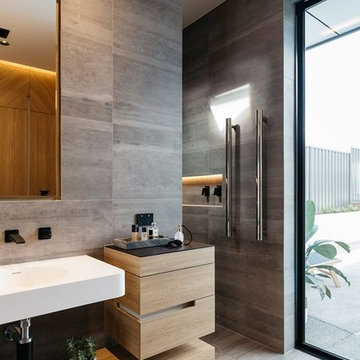
The SUMMIT, is Beechwood Homes newest display home at Craigburn Farm. This masterpiece showcases our commitment to design, quality and originality. The Summit is the epitome of luxury. From the general layout down to the tiniest finish detail, every element is flawless.
Specifically, the Summit highlights the importance of atmosphere in creating a family home. The theme throughout is warm and inviting, combining abundant natural light with soothing timber accents and an earthy palette. The stunning window design is one of the true heroes of this property, helping to break down the barrier of indoor and outdoor. An open plan kitchen and family area are essential features of a cohesive and fluid home environment.
Adoring this Ensuite displayed in "The Summit" by Beechwood Homes. There is nothing classier than the combination of delicate timber and concrete beauty.
The perfect outdoor area for entertaining friends and family. The indoor space is connected to the outdoor area making the space feel open - perfect for extending the space!
The Summit makes the most of state of the art automation technology. An electronic interface controls the home theatre systems, as well as the impressive lighting display which comes to life at night. Modern, sleek and spacious, this home uniquely combines convenient functionality and visual appeal.
The Summit is ideal for those clients who may be struggling to visualise the end product from looking at initial designs. This property encapsulates all of the senses for a complete experience. Appreciate the aesthetic features, feel the textures, and imagine yourself living in a home like this.
Tiles by Italia Ceramics!
Visit Beechwood Homes - Display Home "The Summit"
54 FERGUSSON AVENUE,
CRAIGBURN FARM
Opening Times Sat & Sun 1pm – 4:30pm
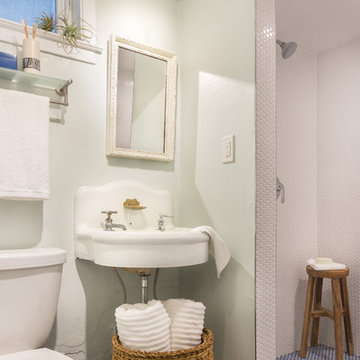
In working with the small space, the owners decided to keep the existing sink which adds a vintage touch along with the mirror found at a flea market. A touch of color was added with the flooring and shower niche.
Photographer: Lauren Edith Andersen
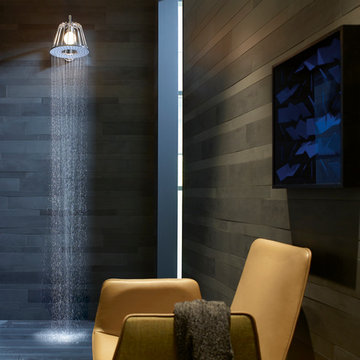
Axor Nendo Shower Head
Идея дизайна: большая главная ванная комната в стиле фьюжн с подвесной раковиной, открытым душем и коричневыми стенами
Идея дизайна: большая главная ванная комната в стиле фьюжн с подвесной раковиной, открытым душем и коричневыми стенами
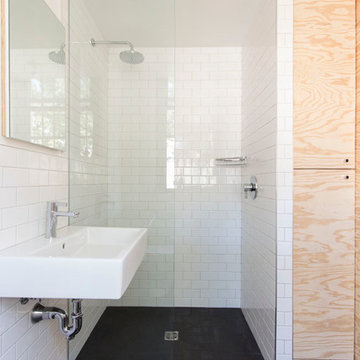
На фото: ванная комната в современном стиле с подвесной раковиной, открытым душем, белой плиткой, плиткой кабанчик и открытым душем с
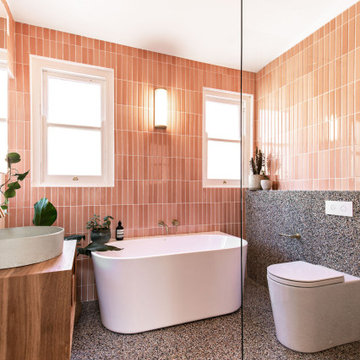
На фото: главная ванная комната среднего размера в скандинавском стиле с фасадами цвета дерева среднего тона, отдельно стоящей ванной, открытым душем, раздельным унитазом, розовой плиткой, керамической плиткой, розовыми стенами, полом из терраццо, подвесной раковиной, столешницей из дерева, разноцветным полом, открытым душем, коричневой столешницей, тумбой под одну раковину и подвесной тумбой
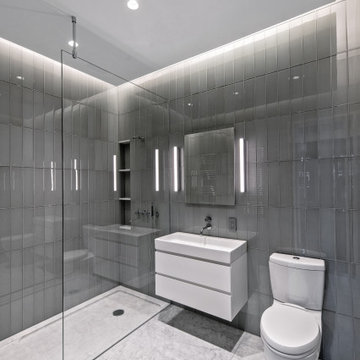
This Queen Anne style five story townhouse in Clinton Hill, Brooklyn is one of a pair that were built in 1887 by Charles Erhart, a co-founder of the Pfizer pharmaceutical company.
The brownstone façade was restored in an earlier renovation, which also included work to main living spaces. The scope for this new renovation phase was focused on restoring the stair hallways, gut renovating six bathrooms, a butler’s pantry, kitchenette, and work to the bedrooms and main kitchen. Work to the exterior of the house included replacing 18 windows with new energy efficient units, renovating a roof deck and restoring original windows.
In keeping with the Victorian approach to interior architecture, each of the primary rooms in the house has its own style and personality.
The Parlor is entirely white with detailed paneling and moldings throughout, the Drawing Room and Dining Room are lined with shellacked Oak paneling with leaded glass windows, and upstairs rooms are finished with unique colors or wallpapers to give each a distinct character.
The concept for new insertions was therefore to be inspired by existing idiosyncrasies rather than apply uniform modernity. Two bathrooms within the master suite both have stone slab walls and floors, but one is in white Carrara while the other is dark grey Graffiti marble. The other bathrooms employ either grey glass, Carrara mosaic or hexagonal Slate tiles, contrasted with either blackened or brushed stainless steel fixtures. The main kitchen and kitchenette have Carrara countertops and simple white lacquer cabinetry to compliment the historic details.
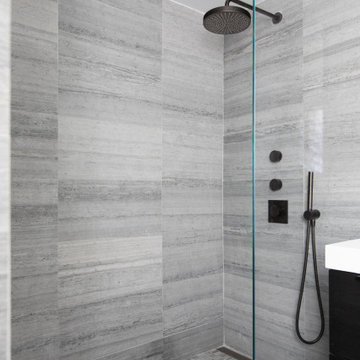
На фото: главная ванная комната среднего размера в современном стиле с фасадами островного типа, темными деревянными фасадами, открытым душем, серой плиткой, мраморной плиткой, серыми стенами, мраморным полом, подвесной раковиной, серым полом, открытым душем, белой столешницей, тумбой под одну раковину и подвесной тумбой с
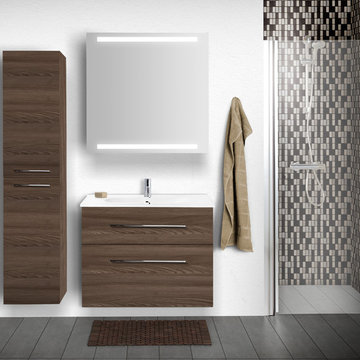
Dansani Lava Edition Wall Hung Basin with unit, Mirror with two landscape LED strips and Wall Cabinet.
Mix heights and handles on the Wall Cabinet and give your new bathroom an unconventional look.you can also choose between several different lighting solutions above the mirror so you dont just get the perfect lighting but also the style that you desire. You can choose between a large number of washbasins to suit your requirements and taste. The Rounded shape of the mirror matches the stylish jupiter LED Light, which you can choose for both mirrors and mirror cabinets.
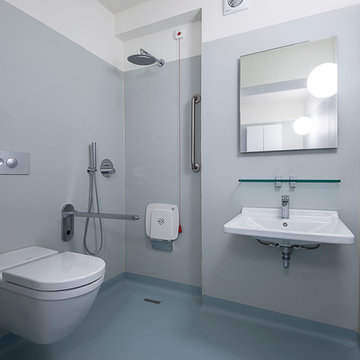
© antonella bozzini
На фото: маленькая ванная комната в современном стиле с открытым душем, инсталляцией, серыми стенами, душевой кабиной, подвесной раковиной, открытым душем, плоскими фасадами, светлыми деревянными фасадами, полом из керамической плитки и коричневым полом для на участке и в саду
На фото: маленькая ванная комната в современном стиле с открытым душем, инсталляцией, серыми стенами, душевой кабиной, подвесной раковиной, открытым душем, плоскими фасадами, светлыми деревянными фасадами, полом из керамической плитки и коричневым полом для на участке и в саду
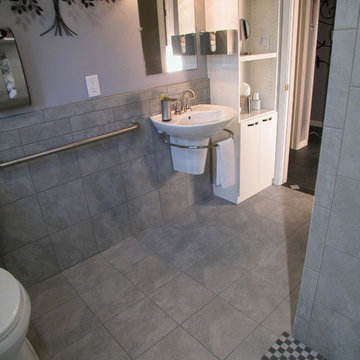
Midtown Cabinetry & Designs
Источник вдохновения для домашнего уюта: маленькая ванная комната в классическом стиле с плоскими фасадами, белыми фасадами, открытым душем, унитазом-моноблоком, серой плиткой, керамогранитной плиткой, серыми стенами, полом из керамогранита и подвесной раковиной для на участке и в саду
Источник вдохновения для домашнего уюта: маленькая ванная комната в классическом стиле с плоскими фасадами, белыми фасадами, открытым душем, унитазом-моноблоком, серой плиткой, керамогранитной плиткой, серыми стенами, полом из керамогранита и подвесной раковиной для на участке и в саду
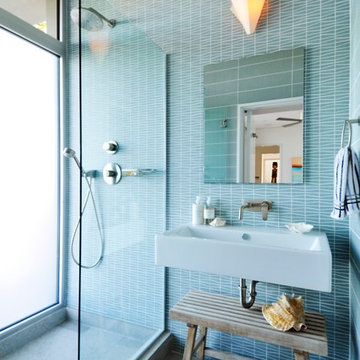
Идея дизайна: большая ванная комната в стиле модернизм с подвесной раковиной, открытым душем, зеленой плиткой, керамической плиткой, зелеными стенами и полом из известняка
Санузел с открытым душем и подвесной раковиной – фото дизайна интерьера
7

