Санузел с открытым душем и мраморной столешницей – фото дизайна интерьера
Сортировать:
Бюджет
Сортировать:Популярное за сегодня
41 - 60 из 10 308 фото
1 из 3
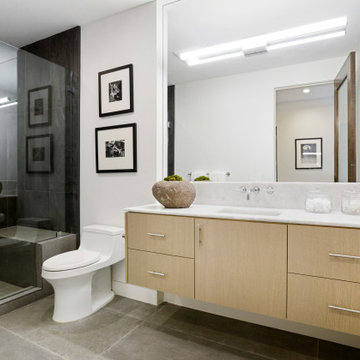
Идея дизайна: ванная комната среднего размера в современном стиле с плоскими фасадами, светлыми деревянными фасадами, открытым душем, унитазом-моноблоком, серой плиткой, керамической плиткой, черными стенами, полом из керамической плитки, душевой кабиной, врезной раковиной, мраморной столешницей, серым полом, душем с распашными дверями, белой столешницей, сиденьем для душа, тумбой под одну раковину и подвесной тумбой
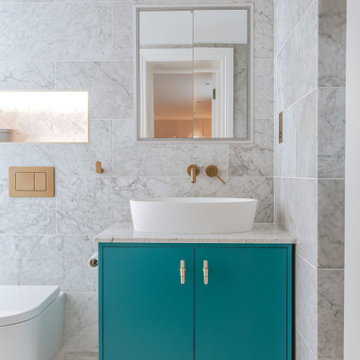
Luxurious white/gold/teal ensuite bathroom design for a property in a conservation area in Hampstead. This design was part of a full interior design package for the entire regency property.

На фото: большая ванная комната в стиле неоклассика (современная классика) с светлыми деревянными фасадами, открытым душем, зеленой плиткой, душевой кабиной, врезной раковиной, мраморной столешницей, открытым душем, белой столешницей, фасадами в стиле шейкер, серыми стенами, полом из керамогранита, серым полом, тумбой под одну раковину, подвесной тумбой и потолком из вагонки

Стильный дизайн: огромная главная ванная комната в классическом стиле с фасадами с утопленной филенкой, бежевыми фасадами, отдельно стоящей ванной, открытым душем, бежевыми стенами, светлым паркетным полом, врезной раковиной, мраморной столешницей, бежевым полом, душем с распашными дверями и бежевой столешницей - последний тренд
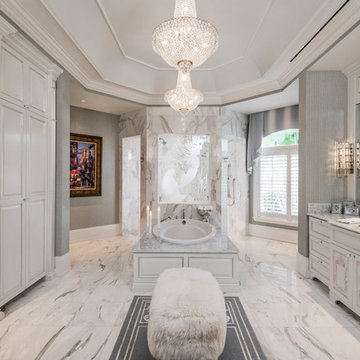
Amber Frederiksen Photography
Источник вдохновения для домашнего уюта: большая главная ванная комната в классическом стиле с фасадами с декоративным кантом, белыми фасадами, накладной ванной, открытым душем, белой плиткой, мраморной плиткой, мраморным полом, врезной раковиной, мраморной столешницей и серыми стенами
Источник вдохновения для домашнего уюта: большая главная ванная комната в классическом стиле с фасадами с декоративным кантом, белыми фасадами, накладной ванной, открытым душем, белой плиткой, мраморной плиткой, мраморным полом, врезной раковиной, мраморной столешницей и серыми стенами
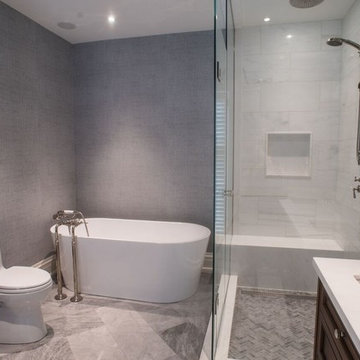
Пример оригинального дизайна: главная ванная комната среднего размера в стиле модернизм с фасадами в стиле шейкер, темными деревянными фасадами, отдельно стоящей ванной, открытым душем, унитазом-моноблоком, серой плиткой, белой плиткой, каменной плиткой, серыми стенами, мраморным полом, врезной раковиной и мраморной столешницей
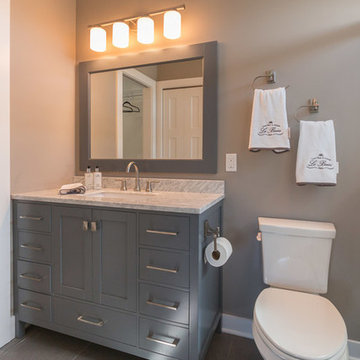
next dore photography
Источник вдохновения для домашнего уюта: главная ванная комната среднего размера в стиле кантри с фасадами островного типа, серыми фасадами, открытым душем, раздельным унитазом, серой плиткой, керамической плиткой, серыми стенами, полом из керамической плитки, накладной раковиной и мраморной столешницей
Источник вдохновения для домашнего уюта: главная ванная комната среднего размера в стиле кантри с фасадами островного типа, серыми фасадами, открытым душем, раздельным унитазом, серой плиткой, керамической плиткой, серыми стенами, полом из керамической плитки, накладной раковиной и мраморной столешницей
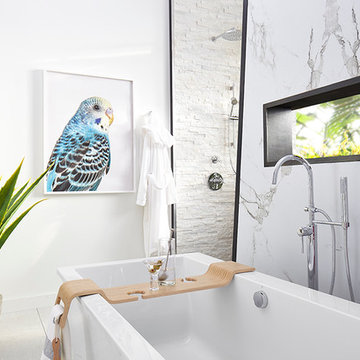
Timeless Palm Springs glamour meets modern in Pulp Design Studios' bathroom design created for the DXV Design Panel 2016. The design is one of four created by an elite group of celebrated designers for DXV's national ad campaign. Faced with the challenge of creating a beautiful space from nothing but an empty stage, Beth and Carolina paired mid-century touches with bursts of colors and organic patterns. The result is glamorous with touches of quirky fun -- the definition of splendid living.
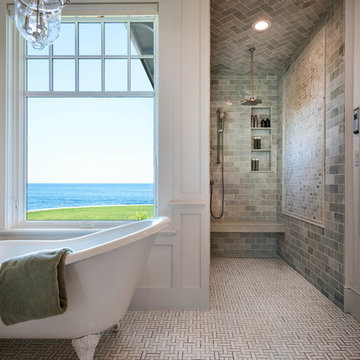
Rob Karosis
Стильный дизайн: главная ванная комната среднего размера в классическом стиле с фасадами в стиле шейкер, белыми фасадами, ванной на ножках, открытым душем, серой плиткой, каменной плиткой, белыми стенами, полом из керамической плитки, мраморной столешницей и открытым душем - последний тренд
Стильный дизайн: главная ванная комната среднего размера в классическом стиле с фасадами в стиле шейкер, белыми фасадами, ванной на ножках, открытым душем, серой плиткой, каменной плиткой, белыми стенами, полом из керамической плитки, мраморной столешницей и открытым душем - последний тренд
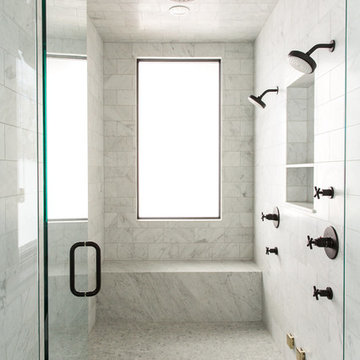
Shop the Look, See the Photo Tour here: https://www.studio-mcgee.com/studioblog/2016/4/4/modern-mountain-home-tour
Watch the Webisode: https://www.youtube.com/watch?v=JtwvqrNPjhU
Travis J Photography
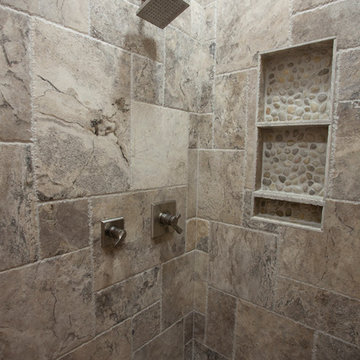
David White
Идея дизайна: большая главная ванная комната в стиле кантри с врезной раковиной, фасадами в стиле шейкер, темными деревянными фасадами, мраморной столешницей, накладной ванной, открытым душем, унитазом-моноблоком, бежевой плиткой, каменной плиткой, серыми стенами и полом из травертина
Идея дизайна: большая главная ванная комната в стиле кантри с врезной раковиной, фасадами в стиле шейкер, темными деревянными фасадами, мраморной столешницей, накладной ванной, открытым душем, унитазом-моноблоком, бежевой плиткой, каменной плиткой, серыми стенами и полом из травертина
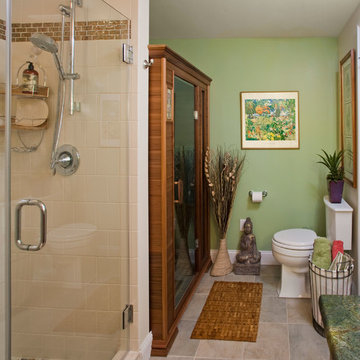
Dry Sauna
The addition of a dry sauna makes this bath a zen retreat!
На фото: баня и сауна среднего размера в стиле фьюжн с плоскими фасадами, фасадами цвета дерева среднего тона, открытым душем, раздельным унитазом, бежевой плиткой, керамической плиткой, зелеными стенами, полом из керамогранита, врезной раковиной, мраморной столешницей, разноцветным полом и душем с распашными дверями
На фото: баня и сауна среднего размера в стиле фьюжн с плоскими фасадами, фасадами цвета дерева среднего тона, открытым душем, раздельным унитазом, бежевой плиткой, керамической плиткой, зелеными стенами, полом из керамогранита, врезной раковиной, мраморной столешницей, разноцветным полом и душем с распашными дверями
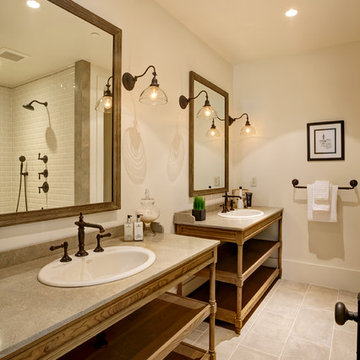
Mitchell Shenker Photography
На фото: ванная комната среднего размера в стиле кантри с мраморной столешницей, плоскими фасадами, фасадами цвета дерева среднего тона, угловой ванной, открытым душем, унитазом-моноблоком, бежевой плиткой, плиткой из листового камня, бежевыми стенами, полом из керамической плитки, душевой кабиной и накладной раковиной с
На фото: ванная комната среднего размера в стиле кантри с мраморной столешницей, плоскими фасадами, фасадами цвета дерева среднего тона, угловой ванной, открытым душем, унитазом-моноблоком, бежевой плиткой, плиткой из листового камня, бежевыми стенами, полом из керамической плитки, душевой кабиной и накладной раковиной с

Master Ensuite Bathroom, London, Dartmouth Park
На фото: большая главная ванная комната в стиле неоклассика (современная классика) с розовыми стенами, мраморной столешницей, тумбой под две раковины, фасадами с утопленной филенкой, отдельно стоящей ванной, открытым душем, раздельным унитазом, полом из керамогранита, врезной раковиной, серым полом, душем с распашными дверями, серой столешницей и напольной тумбой
На фото: большая главная ванная комната в стиле неоклассика (современная классика) с розовыми стенами, мраморной столешницей, тумбой под две раковины, фасадами с утопленной филенкой, отдельно стоящей ванной, открытым душем, раздельным унитазом, полом из керамогранита, врезной раковиной, серым полом, душем с распашными дверями, серой столешницей и напольной тумбой

This four-story townhome in the heart of old town Alexandria, was recently purchased by a family of four.
The outdated galley kitchen with confined spaces, lack of powder room on main level, dropped down ceiling, partition walls, small bathrooms, and the main level laundry were a few of the deficiencies this family wanted to resolve before moving in.
Starting with the top floor, we converted a small bedroom into a master suite, which has an outdoor deck with beautiful view of old town. We reconfigured the space to create a walk-in closet and another separate closet.
We took some space from the old closet and enlarged the master bath to include a bathtub and a walk-in shower. Double floating vanities and hidden toilet space were also added.
The addition of lighting and glass transoms allows light into staircase leading to the lower level.
On the third level is the perfect space for a girl’s bedroom. A new bathroom with walk-in shower and added space from hallway makes it possible to share this bathroom.
A stackable laundry space was added to the hallway, a few steps away from a new study with built in bookcase, French doors, and matching hardwood floors.
The main level was totally revamped. The walls were taken down, floors got built up to add extra insulation, new wide plank hardwood installed throughout, ceiling raised, and a new HVAC was added for three levels.
The storage closet under the steps was converted to a main level powder room, by relocating the electrical panel.
The new kitchen includes a large island with new plumbing for sink, dishwasher, and lots of storage placed in the center of this open kitchen. The south wall is complete with floor to ceiling cabinetry including a home for a new cooktop and stainless-steel range hood, covered with glass tile backsplash.
The dining room wall was taken down to combine the adjacent area with kitchen. The kitchen includes butler style cabinetry, wine fridge and glass cabinets for display. The old living room fireplace was torn down and revamped with a gas fireplace wrapped in stone.
Built-ins added on both ends of the living room gives floor to ceiling space provides ample display space for art. Plenty of lighting fixtures such as led lights, sconces and ceiling fans make this an immaculate remodel.
We added brick veneer on east wall to replicate the historic old character of old town homes.
The open floor plan with seamless wood floor and central kitchen has added warmth and with a desirable entertaining space.

This image portrays a sleek and modern bathroom vanity design that exudes luxury and sophistication. The vanity features a dark wood finish with a pronounced grain, providing a rich contrast to the bright, marbled countertop. The clean lines of the cabinetry underscore a minimalist aesthetic, while the undermount sink maintains the seamless look of the countertop.
Above the vanity, a large mirror reflects the bathroom's interior, amplifying the sense of space and light. Elegant wall-mounted faucets with a brushed gold finish emerge directly from the marble, adding a touch of opulence and an attention to detail that speaks to the room's bespoke quality.
The lighting is provided by a trio of globe lights set against a muted grey wall, casting a soft glow that enhances the warm tones of the brass fixtures. A roman shade adorns the window, offering privacy and light control, and contributing to the room's tranquil ambiance.
The marble flooring ties the elements together with its subtle veining, reflecting the same patterns found in the countertop. This bathroom combines functionality with design excellence, showcasing a preference for high-quality materials and a refined color palette that together create an inviting and restful retreat.

This was a reconfiguration of a small bathroom. We added a skylight above the shower to bring in more natural light and used a rich, green tile to ring in some color. The resulting space is a luxurious experience in a small package.

This pale, pink-hued marble bathroom features a dark wood double vanity with grey marble wash basins. Built-in shelves with lights and brass detailing add to the luxury feel of the space.

In the bathroom we used a seamless plaster wall finish to allow the marble mosaic Istanbul flooring to sing. A backdrop for warm smoked bronze fittings and a bespoke shower enclosure bringing a subtle opulence.
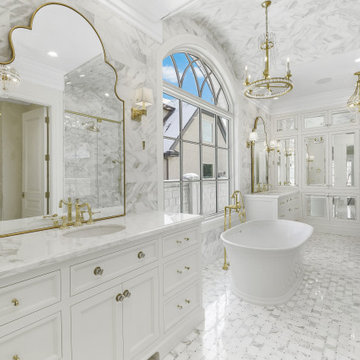
Пример оригинального дизайна: огромная главная ванная комната со стиральной машиной в классическом стиле с фасадами с утопленной филенкой, белыми фасадами, отдельно стоящей ванной, открытым душем, унитазом-моноблоком, серой плиткой, мраморной плиткой, белыми стенами, мраморным полом, врезной раковиной, мраморной столешницей, серым полом, душем с распашными дверями, белой столешницей, тумбой под две раковины и встроенной тумбой
Санузел с открытым душем и мраморной столешницей – фото дизайна интерьера
3

