Санузел с открытым душем и душевой комнатой – фото дизайна интерьера
Сортировать:
Бюджет
Сортировать:Популярное за сегодня
181 - 200 из 103 622 фото
1 из 3

This stunning Gainesville bathroom design is a spa style retreat with a large vanity, freestanding tub, and spacious open shower. The Shiloh Cabinetry vanity with a Windsor door style in a Stonehenge finish on Alder gives the space a warm, luxurious feel, accessorized with Top Knobs honey bronze finish hardware. The large L-shaped vanity space has ample storage including tower cabinets with a make up vanity in the center. Large beveled framed mirrors to match the vanity fit neatly between each tower cabinet and Savoy House light fixtures are a practical addition that also enhances the style of the space. An engineered quartz countertop, plus Kohler Archer sinks and Kohler Purist faucets complete the vanity area. A gorgeous Strom freestanding tub add an architectural appeal to the room, paired with a Kohler bath faucet, and set against the backdrop of a Stone Impressions Lotus Shadow Thassos Marble tiled accent wall with a chandelier overhead. Adjacent to the tub is the spacious open shower style featuring Soci 3x12 textured white tile, gold finish Kohler showerheads, and recessed storage niches. A large, arched window offers natural light to the space, and towel hooks plus a radiator towel warmer sit just outside the shower. Happy Floors Northwind white 6 x 36 wood look porcelain floor tile in a herringbone pattern complete the look of this space.
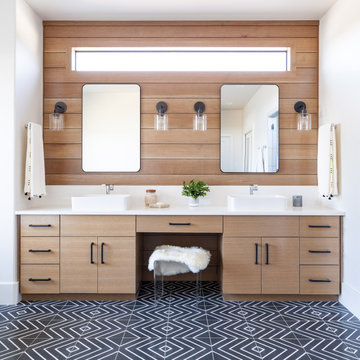
Стильный дизайн: главная ванная комната в белых тонах с отделкой деревом в морском стиле с плоскими фасадами, фасадами цвета дерева среднего тона, отдельно стоящей ванной, душевой комнатой, белыми стенами, врезной раковиной, душем с распашными дверями, белой столешницей, тумбой под две раковины и встроенной тумбой - последний тренд
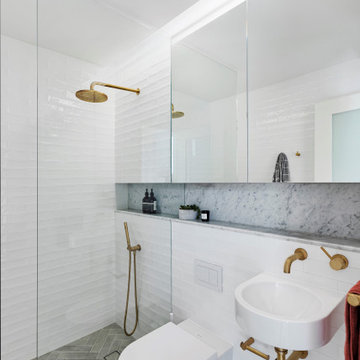
Mirrored vanity with integrated lighting & wall hung sink
Источник вдохновения для домашнего уюта: маленькая главная ванная комната в морском стиле с серыми фасадами, душевой комнатой, инсталляцией, белой плиткой, керамической плиткой, синими стенами, полом из керамической плитки, подвесной раковиной, мраморной столешницей, серым полом, открытым душем, серой столешницей, тумбой под одну раковину и встроенной тумбой для на участке и в саду
Источник вдохновения для домашнего уюта: маленькая главная ванная комната в морском стиле с серыми фасадами, душевой комнатой, инсталляцией, белой плиткой, керамической плиткой, синими стенами, полом из керамической плитки, подвесной раковиной, мраморной столешницей, серым полом, открытым душем, серой столешницей, тумбой под одну раковину и встроенной тумбой для на участке и в саду

Идея дизайна: главный совмещенный санузел в стиле кантри с фасадами в стиле шейкер, фасадами цвета дерева среднего тона, отдельно стоящей ванной, душевой комнатой, белыми стенами, светлым паркетным полом, врезной раковиной, столешницей из искусственного кварца, коричневым полом, душем с распашными дверями, белой столешницей, тумбой под две раковины и встроенной тумбой

Идея дизайна: главный совмещенный санузел в стиле модернизм с фасадами в стиле шейкер, фасадами цвета дерева среднего тона, отдельно стоящей ванной, душевой комнатой, белыми стенами, светлым паркетным полом, врезной раковиной, столешницей из искусственного кварца, коричневым полом, душем с распашными дверями, белой столешницей, тумбой под две раковины и встроенной тумбой

Sharp House Bathroom
Пример оригинального дизайна: маленькая детская, серо-белая ванная комната в стиле модернизм с накладной ванной, открытым душем, плиткой мозаикой, полом из мозаичной плитки, тумбой под одну раковину, напольной тумбой, фасадами островного типа, фасадами цвета дерева среднего тона, серой плиткой, белыми стенами, настольной раковиной, столешницей из искусственного кварца, серым полом, открытым душем и серой столешницей для на участке и в саду
Пример оригинального дизайна: маленькая детская, серо-белая ванная комната в стиле модернизм с накладной ванной, открытым душем, плиткой мозаикой, полом из мозаичной плитки, тумбой под одну раковину, напольной тумбой, фасадами островного типа, фасадами цвета дерева среднего тона, серой плиткой, белыми стенами, настольной раковиной, столешницей из искусственного кварца, серым полом, открытым душем и серой столешницей для на участке и в саду

With expansive fields and beautiful farmland surrounding it, this historic farmhouse celebrates these views with floor-to-ceiling windows from the kitchen and sitting area. Originally constructed in the late 1700’s, the main house is connected to the barn by a new addition, housing a master bedroom suite and new two-car garage with carriage doors. We kept and restored all of the home’s existing historic single-pane windows, which complement its historic character. On the exterior, a combination of shingles and clapboard siding were continued from the barn and through the new addition.

Пример оригинального дизайна: главная ванная комната среднего размера в классическом стиле с коричневыми фасадами, открытым душем, унитазом-моноблоком, бежевой плиткой, мраморной плиткой, бежевыми стенами, полом из цементной плитки, накладной раковиной, мраморной столешницей, серым полом, душем с распашными дверями, белой столешницей, сиденьем для душа, тумбой под одну раковину, встроенной тумбой и фасадами в стиле шейкер
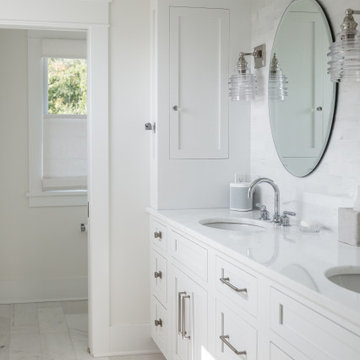
На фото: главный совмещенный санузел среднего размера в морском стиле с фасадами в стиле шейкер, белыми фасадами, открытым душем, унитазом-моноблоком, белой плиткой, плиткой кабанчик, белыми стенами, мраморным полом, врезной раковиной, столешницей из искусственного кварца, белым полом, душем с распашными дверями, белой столешницей, тумбой под две раковины и встроенной тумбой с
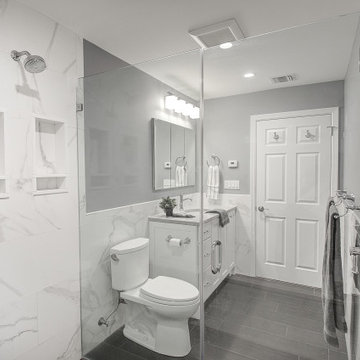
This family expanded their living space with a new family room extension with a large bathroom and a laundry room. The new roomy family room has reclaimed beams on the ceiling, porcelain wood look flooring and a wood burning fireplace with a stone facade going straight up the cathedral ceiling. The fireplace hearth is raised with the TV mounted over the reclaimed wood mantle. The new bathroom is larger than the existing was with light and airy porcelain tile that looks like marble without the maintenance hassle. The unique stall shower and platform tub combination is separated from the rest of the bathroom by a clear glass shower door and partition. The trough drain located near the tub platform keep the water from flowing past the curbless entry. Complimenting the light and airy feel of the new bathroom is a white vanity with a light gray quartz top and light gray paint on the walls. To complete this new addition to the home we added a laundry room complete with plenty of additional storage and stackable washer and dryer.
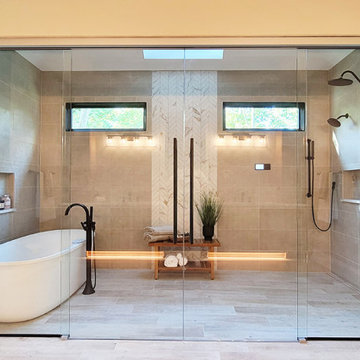
На фото: ванная комната в стиле неоклассика (современная классика) с душевой комнатой и душем с раздвижными дверями

Transforming this small bathroom into a wheelchair accessible retreat was no easy task. Incorporating unattractive grab bars and making them look seamless was the goal. A floating vanity / countertop allows for roll up accessibility and the live edge of the granite countertops make if feel luxurious. Double sinks for his and hers sides plus medicine cabinet storage helped for this minimal feel of neutrals and breathability. The barn door opens for wheelchair movement but can be closed for the perfect amount of privacy.

A custom made concrete trough sink with dual wall mounted Brizo Litze single handle faucets in luxe nickel sits atop the custom made built in vanity in knotty alder wood. Doors and drawers are flat panels, adorned with retro bin pulls from Esty in pewter.
Backsplash is a single row of 12x24" Eleganza Coastline tile in "Pebble Beach".
Possini Euro Raden 10" vanity scones on either side of each Pottery Barn vintage mirror, all finished in brushed nickel. Centered between the two mirrors is a custom built in medicine niche, matching the species and finish of the vanity.
A Kohler, Tea for Two (66" x 36"), bathtub sits next to the open tiled shower, a glass panel separating the two, both take in the views of the surrounding area. Deck mounted Brizo Litze Roman tub faucet in luxe nickel on the left. Tub face is tiled in 12x24 Eleganza Coastline in "Pebble Beach" and capped with Pental engineered quartz in "Carerra" - which is also used for the window sills.
Sliding knotty alder pocket door to the toilet room on the right.
Floors are polished concrete, left naturally finished, complimented by a 2.5" knotty alder base.
Walls and ceiling are finished in Benjamin Moore's "Dulche de Leche."

Hexagon Bathroom, Small Bathrooms Perth, Small Bathroom Renovations Perth, Bathroom Renovations Perth WA, Open Shower, Small Ensuite Ideas, Toilet In Shower, Shower and Toilet Area, Small Bathroom Ideas, Subway and Hexagon Tiles, Wood Vanity Benchtop, Rimless Toilet, Black Vanity Basin

Original 1960's tile was salvaged and paired with mid century modern finsihings.
На фото: маленькая ванная комната в морском стиле с плоскими фасадами, белыми фасадами, накладной ванной, открытым душем, раздельным унитазом, зеленой плиткой, керамической плиткой, белыми стенами, полом из керамической плитки, душевой кабиной, консольной раковиной, столешницей из ламината, белым полом, шторкой для ванной, белой столешницей, нишей, тумбой под одну раковину и встроенной тумбой для на участке и в саду
На фото: маленькая ванная комната в морском стиле с плоскими фасадами, белыми фасадами, накладной ванной, открытым душем, раздельным унитазом, зеленой плиткой, керамической плиткой, белыми стенами, полом из керамической плитки, душевой кабиной, консольной раковиной, столешницей из ламината, белым полом, шторкой для ванной, белой столешницей, нишей, тумбой под одну раковину и встроенной тумбой для на участке и в саду

This project was focused on eeking out space for another bathroom for this growing family. The three bedroom, Craftsman bungalow was originally built with only one bathroom, which is typical for the era. The challenge was to find space without compromising the existing storage in the home. It was achieved by claiming the closet areas between two bedrooms, increasing the original 29" depth and expanding into the larger of the two bedrooms. The result was a compact, yet efficient bathroom. Classic finishes are respectful of the vernacular and time period of the home.
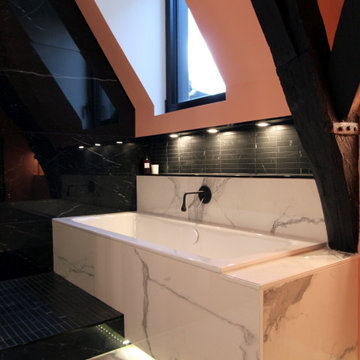
Baignoire intégrée rétro éclairée.
Пример оригинального дизайна: маленькая главная ванная комната в стиле шебби-шик с белыми фасадами, полновстраиваемой ванной, открытым душем, черной плиткой, керамической плиткой, розовыми стенами, полом из керамической плитки, раковиной с несколькими смесителями, столешницей из плитки, белым полом, открытым душем, черной столешницей, нишей, тумбой под одну раковину, подвесной тумбой и балками на потолке для на участке и в саду
Пример оригинального дизайна: маленькая главная ванная комната в стиле шебби-шик с белыми фасадами, полновстраиваемой ванной, открытым душем, черной плиткой, керамической плиткой, розовыми стенами, полом из керамической плитки, раковиной с несколькими смесителями, столешницей из плитки, белым полом, открытым душем, черной столешницей, нишей, тумбой под одну раковину, подвесной тумбой и балками на потолке для на участке и в саду

Идея дизайна: ванная комната в стиле неоклассика (современная классика) с плоскими фасадами, серыми фасадами, полновстраиваемой ванной, душевой комнатой, белой плиткой, белыми стенами, паркетным полом среднего тона, врезной раковиной, коричневым полом, белой столешницей, тумбой под одну раковину и подвесной тумбой
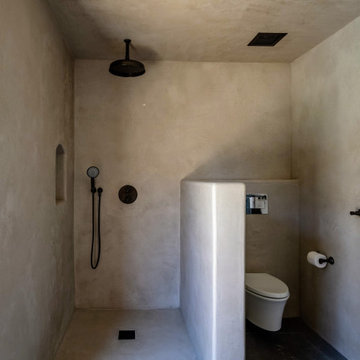
Стильный дизайн: ванная комната в стиле фьюжн с открытыми фасадами, темными деревянными фасадами, открытым душем, инсталляцией, серыми стенами, полом из известняка, столешницей из известняка, серым полом, открытым душем, серой столешницей, нишей и тумбой под одну раковину - последний тренд

Свежая идея для дизайна: главная ванная комната среднего размера с фасадами с утопленной филенкой, зелеными фасадами, отдельно стоящей ванной, открытым душем, раздельным унитазом, белой плиткой, керамогранитной плиткой, белыми стенами, полом из керамогранита, врезной раковиной, столешницей из искусственного кварца, белым полом, душем с распашными дверями, белой столешницей, тумбой под одну раковину, встроенной тумбой, потолком с обоями и обоями на стенах - отличное фото интерьера
Санузел с открытым душем и душевой комнатой – фото дизайна интерьера
10

