Санузел с открытым душем и черными стенами – фото дизайна интерьера
Сортировать:Популярное за сегодня
161 - 180 из 914 фото
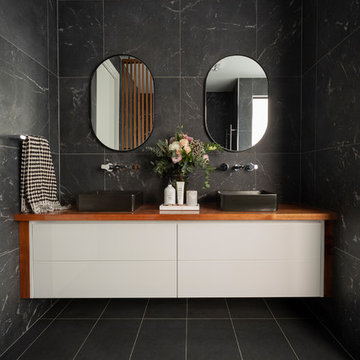
Modern black bathroom with timber features. Marble look tiles complete this monochrome look. Bathroom interior design and styling by Studio Black Interiors, Downer Residence, Canberra, Australia. Built by Homes by Howe. Photography by Hcreations.
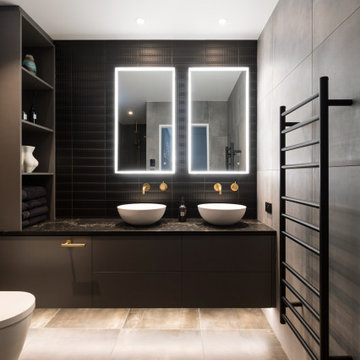
Dark Bathroom, Industrial Bathroom, Living Brass Tapware, Strip Drains, No Glass Shower, Bricked Shower Screen.
Пример оригинального дизайна: главная ванная комната среднего размера в стиле лофт с плоскими фасадами, искусственно-состаренными фасадами, открытым душем, керамогранитной плиткой, черными стенами, бетонным полом, столешницей из искусственного камня, черным полом, открытым душем, нишей и подвесной тумбой
Пример оригинального дизайна: главная ванная комната среднего размера в стиле лофт с плоскими фасадами, искусственно-состаренными фасадами, открытым душем, керамогранитной плиткой, черными стенами, бетонным полом, столешницей из искусственного камня, черным полом, открытым душем, нишей и подвесной тумбой
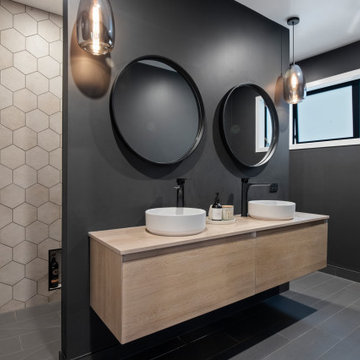
На фото: главная ванная комната в стиле модернизм с отдельно стоящей ванной, открытым душем, унитазом-моноблоком, черными стенами, полом из керамогранита, черным полом, душем с распашными дверями, тумбой под две раковины и подвесной тумбой с
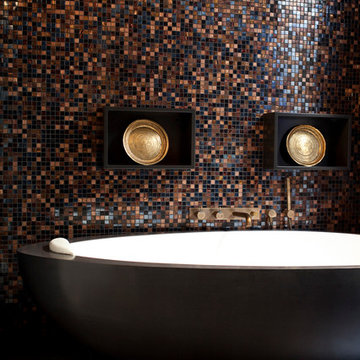
Camilla Molders Design offers bold original designs that balance creativity with practicality.
CMD takes a fresh approach to each project, using our design expertise and passion to create unique environments that reflect our clients’ individual taste, personality and lifestyle.
We see ourselves as the catalyst to make spaces come to life, overlaying a client’s thoughts and plans with exceptional materials and expert craftspeople, all guided by our creative vision.
We will guide you through the process, from initial design concept to creating bespoke fixtures and furniture, finishing off with interior styling.
CMD specialises in creating spaces that surprise and delight, that push design boundaries while balancing functionality with aesthetics, and focus on fine detailing and exceptional craftsmanship. We pride ourselves on outstanding customer service, providing a holistic approach to design via a truly collaborative style.
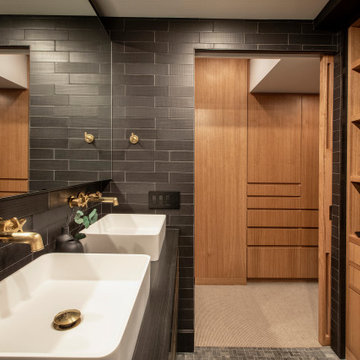
На фото: большая главная ванная комната в современном стиле с фасадами островного типа, фасадами цвета дерева среднего тона, открытым душем, унитазом-моноблоком, черной плиткой, каменной плиткой, черными стенами, полом из керамогранита, накладной раковиной, столешницей из кварцита, серым полом, душем с распашными дверями, черной столешницей, сиденьем для душа, тумбой под две раковины и встроенной тумбой с
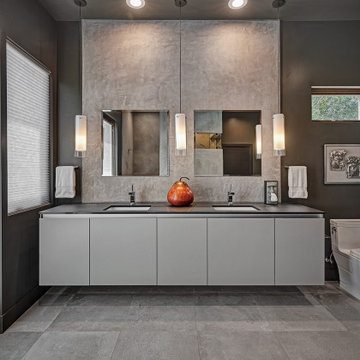
Contemporary raked rooflines give drama and beautiful lines to both the exterior and interior of the home. The exterior finished in Caviar black gives a soft presence to the home while emphasizing the gorgeous natural landscaping, while the Corten roof naturally rusts and patinas. Corridors separate the different hubs of the home. The entry corridor finished on both ends with full height glass fulfills the clients vision of a home — celebration of outdoors, natural light, birds, deer, etc. that are frequently seen crossing through.
The large pool at the front of the home is a unique placement — perfectly functions for family gatherings. Panoramic windows at the kitchen 7' ideal workstation open up to the pool and patio (a great setting for Taco Tuesdays).
The mostly white "Gathering" room was designed for this family to host their 15+ count dinners with friends and family. Large panoramic doors open up to the back patio for free flowing indoor and outdoor dining. Poggenpohl cabinetry throughout the kitchen provides the modern luxury centerpiece to this home. Walnut elements emphasize the lines and add a warm space to gather around the island. Pearlescent plaster finishes the walls and hood of the kitchen with a soft simmer and texture.
Corridors were painted Caviar to provide a visual distinction of the spaces and to wrap the outdoors to the indoors.
In the master bathroom, soft grey plaster was selected as a backdrop to the vanity and master shower. Contrasted by a deep green hue for the walls and ceiling, a cozy spa retreat was created. A corner cutout on the shower enclosure brings additional light and architectural interest to the space.
In the powder bathroom, a large circular mirror mimics the black pedestal vessel sinks. Amber-colored cut crystal pendants are organically suspended. A patinated copper and walnut grid was hand-finished by the client.
And in the guest bathroom, white and walnut make for a classic combination in this luxury guest bath. Jedi wall sconces are a favorite of guests — we love how they provide soft lighting and a spotlight to the surface.
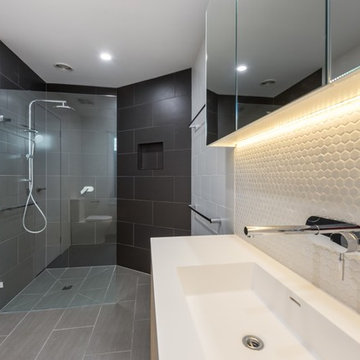
Стильный дизайн: главная ванная комната в современном стиле с открытым душем, разноцветной плиткой, плиткой мозаикой, черными стенами, полом из керамической плитки, столешницей из гранита, серым полом и белой столешницей - последний тренд
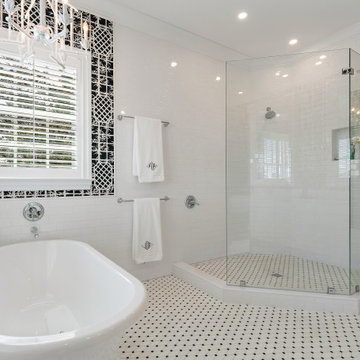
Classic Bermuda style architecture, fun vintage Palm Beach interiors.
Пример оригинального дизайна: большой главный совмещенный санузел в морском стиле с фасадами с утопленной филенкой, белыми фасадами, ванной на ножках, открытым душем, раздельным унитазом, белой плиткой, плиткой кабанчик, черными стенами, полом из мозаичной плитки, врезной раковиной, мраморной столешницей, черным полом, открытым душем, белой столешницей, тумбой под две раковины, встроенной тумбой и обоями на стенах
Пример оригинального дизайна: большой главный совмещенный санузел в морском стиле с фасадами с утопленной филенкой, белыми фасадами, ванной на ножках, открытым душем, раздельным унитазом, белой плиткой, плиткой кабанчик, черными стенами, полом из мозаичной плитки, врезной раковиной, мраморной столешницей, черным полом, открытым душем, белой столешницей, тумбой под две раковины, встроенной тумбой и обоями на стенах
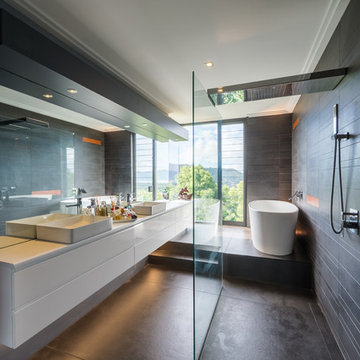
Photoholics & Open2View Shane March
На фото: главная ванная комната в стиле модернизм с плоскими фасадами, белыми фасадами, отдельно стоящей ванной, открытым душем, черной плиткой, черными стенами, настольной раковиной и черным полом
На фото: главная ванная комната в стиле модернизм с плоскими фасадами, белыми фасадами, отдельно стоящей ванной, открытым душем, черной плиткой, черными стенами, настольной раковиной и черным полом
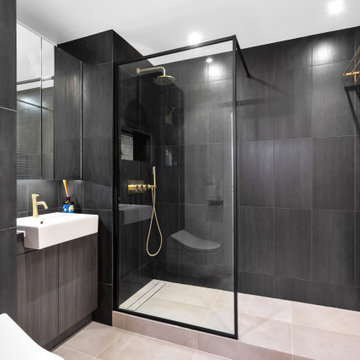
На фото: детская ванная комната среднего размера в стиле модернизм с открытым душем, унитазом-моноблоком, черной плиткой, керамической плиткой, черными стенами, полом из керамогранита, накладной раковиной, серым полом, открытым душем, нишей, тумбой под одну раковину и встроенной тумбой с
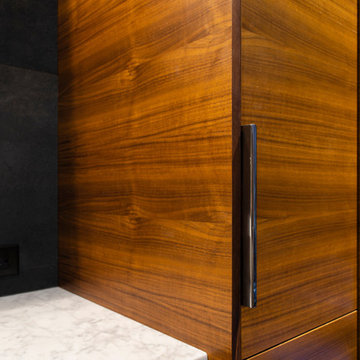
designed in collaboration with Larsen Designs, INC and B2LAB. Contractor was Huber Builders.
custom cabinetry by d KISER design.construct, inc.
Photography by Colin Conces.
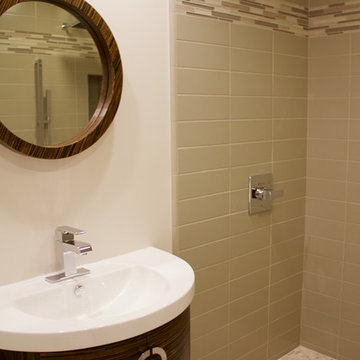
Источник вдохновения для домашнего уюта: маленькая ванная комната в стиле модернизм с открытыми фасадами, темными деревянными фасадами, открытым душем, унитазом-моноблоком, зеленой плиткой, керамогранитной плиткой, черными стенами, полом из керамогранита, душевой кабиной, монолитной раковиной и столешницей из известняка для на участке и в саду
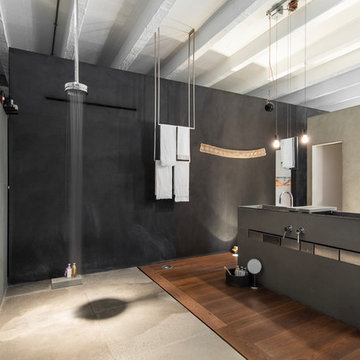
На фото: большая ванная комната в стиле лофт с серыми фасадами, серой плиткой, душевой кабиной, открытым душем, открытым душем, черными стенами, темным паркетным полом, раковиной с несколькими смесителями и коричневым полом
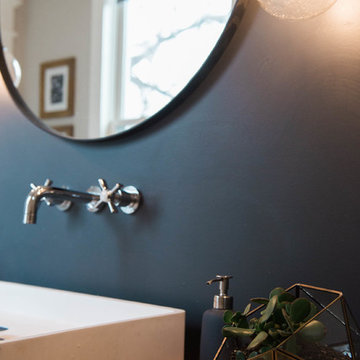
Master Shower with Plant wall.
Стильный дизайн: главная ванная комната среднего размера в стиле фьюжн с открытыми фасадами, светлыми деревянными фасадами, открытым душем, белой плиткой, цементной плиткой, черными стенами, полом из керамической плитки, настольной раковиной и столешницей из дерева - последний тренд
Стильный дизайн: главная ванная комната среднего размера в стиле фьюжн с открытыми фасадами, светлыми деревянными фасадами, открытым душем, белой плиткой, цементной плиткой, черными стенами, полом из керамической плитки, настольной раковиной и столешницей из дерева - последний тренд
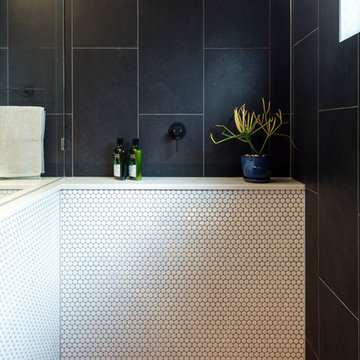
Modern Bathroom with White Penny Tiles
Свежая идея для дизайна: маленькая детская ванная комната в стиле модернизм с открытыми фасадами, белыми фасадами, открытым душем, унитазом-моноблоком, черно-белой плиткой, керамогранитной плиткой, черными стенами, полом из керамогранита, раковиной с пьедесталом, столешницей из дерева, черным полом и открытым душем для на участке и в саду - отличное фото интерьера
Свежая идея для дизайна: маленькая детская ванная комната в стиле модернизм с открытыми фасадами, белыми фасадами, открытым душем, унитазом-моноблоком, черно-белой плиткой, керамогранитной плиткой, черными стенами, полом из керамогранита, раковиной с пьедесталом, столешницей из дерева, черным полом и открытым душем для на участке и в саду - отличное фото интерьера
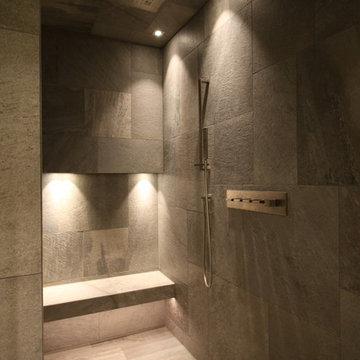
Стильный дизайн: большая баня и сауна в современном стиле с плоскими фасадами, темными деревянными фасадами, отдельно стоящей ванной, открытым душем, раздельным унитазом, серой плиткой, керамической плиткой, черными стенами, полом из керамической плитки, раковиной с несколькими смесителями, столешницей из гранита, серым полом, открытым душем и черной столешницей - последний тренд
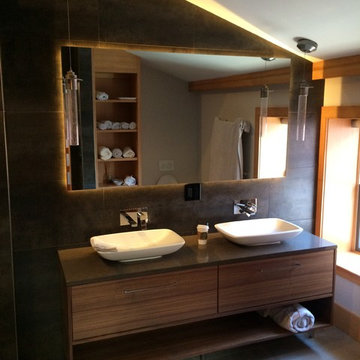
Источник вдохновения для домашнего уюта: главная ванная комната среднего размера в стиле модернизм с настольной раковиной, плоскими фасадами, фасадами цвета дерева среднего тона, столешницей из искусственного кварца, открытым душем, инсталляцией, серой плиткой, керамической плиткой, черными стенами и полом из керамической плитки
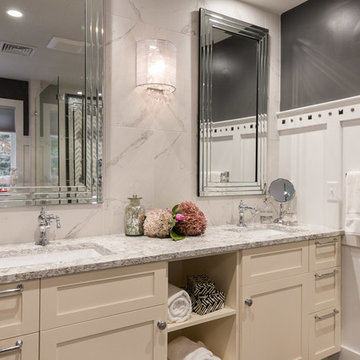
Пример оригинального дизайна: большая главная ванная комната в стиле неоклассика (современная классика) с фасадами с утопленной филенкой, белыми фасадами, отдельно стоящей ванной, открытым душем, унитазом-моноблоком, белой плиткой, каменной плиткой, черными стенами, врезной раковиной и столешницей из искусственного кварца
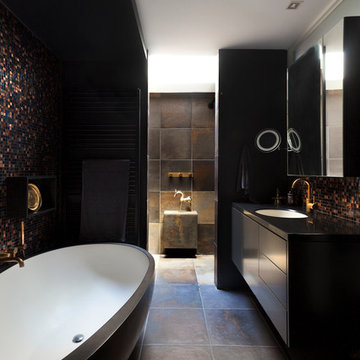
Residential Interior Design & Decoration project by Camilla Molders Design
На фото: главная ванная комната среднего размера в современном стиле с врезной раковиной, плоскими фасадами, черными фасадами, столешницей из искусственного кварца, отдельно стоящей ванной, открытым душем, керамической плиткой, черными стенами и полом из керамической плитки с
На фото: главная ванная комната среднего размера в современном стиле с врезной раковиной, плоскими фасадами, черными фасадами, столешницей из искусственного кварца, отдельно стоящей ванной, открытым душем, керамической плиткой, черными стенами и полом из керамической плитки с
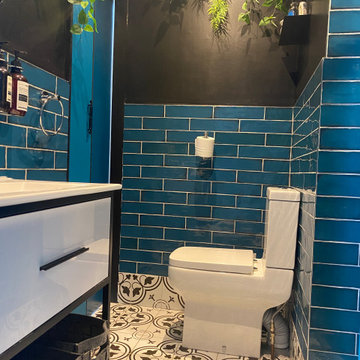
That bathroom has been created from the initial toilet and 1m2 from the bedroom.
There is no direct sunlight so I decided to go bold, with a black and white flooring from Victorian Plumbing, a blue wall tiling from Topps Tiles, blue paint from Valspar and black from Dulux, bathroom cabinet and toilet and shower cubicle from Victorian plumbing.
Санузел с открытым душем и черными стенами – фото дизайна интерьера
9